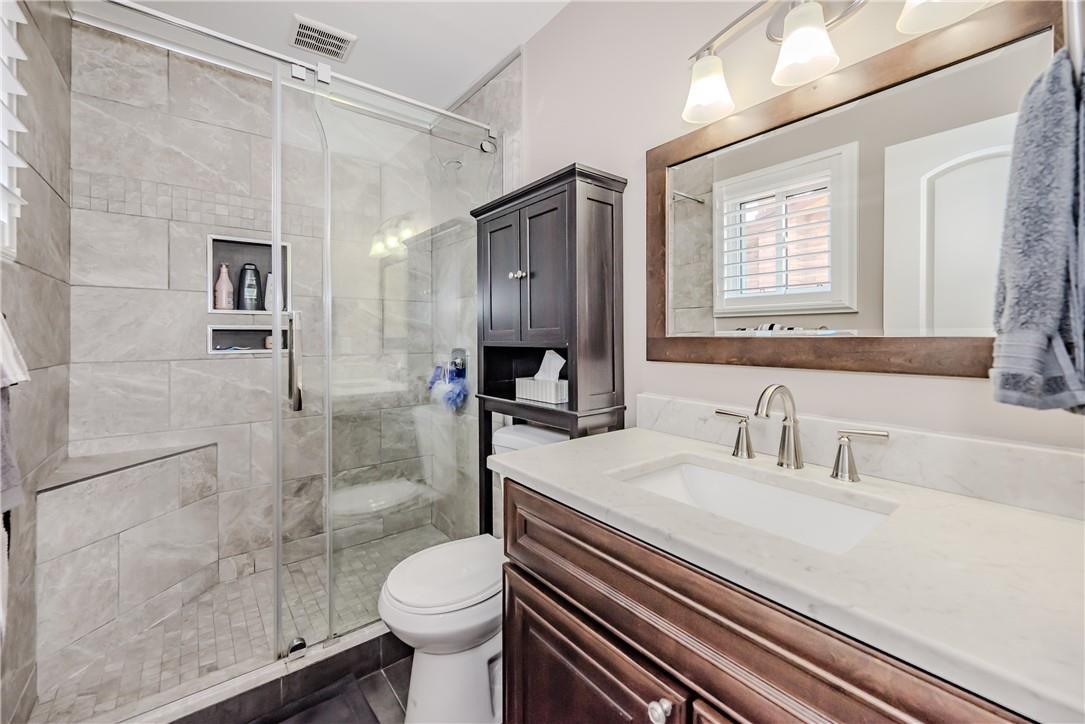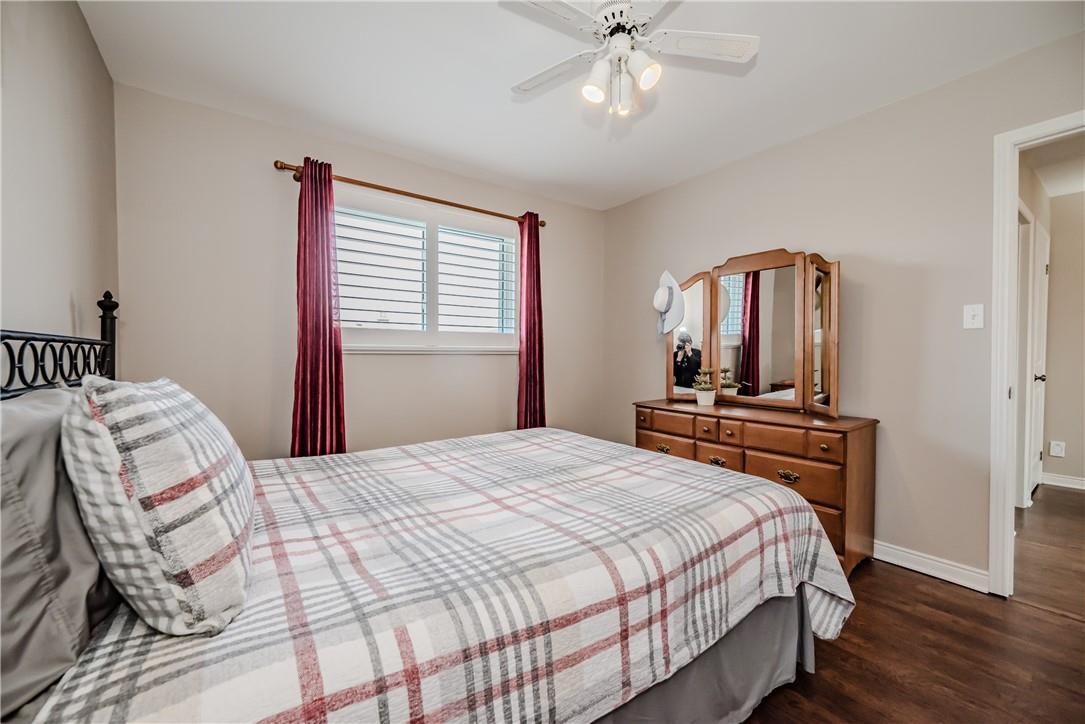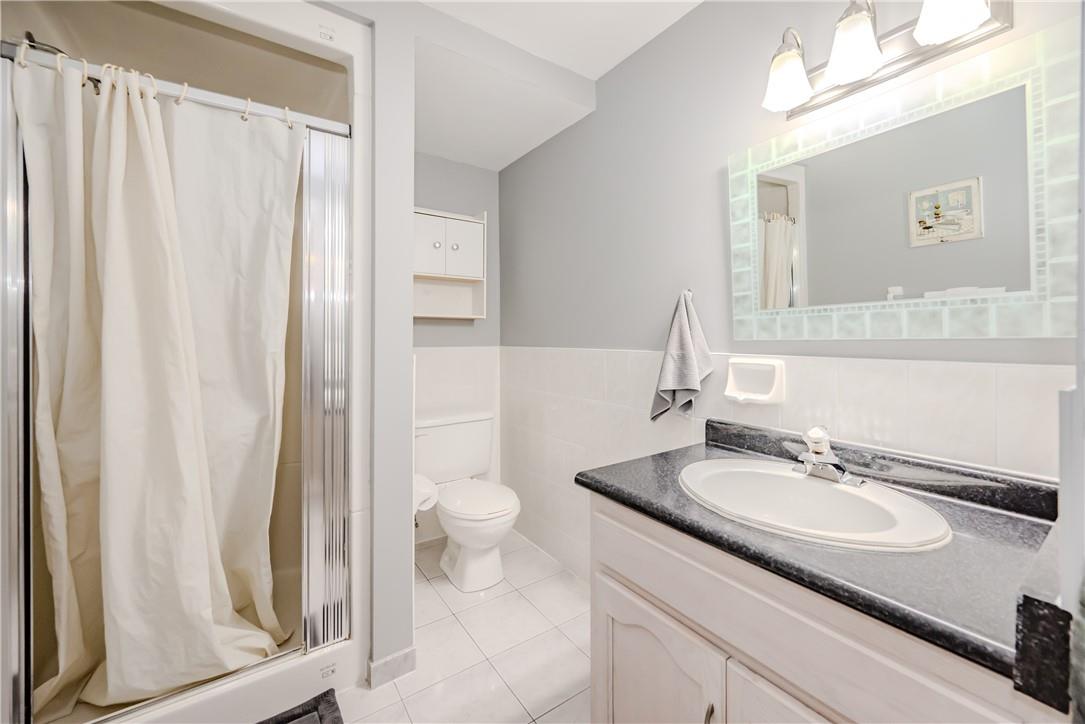4 Bedroom
4 Bathroom
2420 sqft
2 Level
Fireplace
Above Ground Pool
Central Air Conditioning
Forced Air
$999,000
Welcome to your family's dream home! This charming two-story abode is nestled on a tranquil cul-de-sac, offering a peaceful escape from the hustle and bustle of city life. With its prime location, you're just moments away from excellent schools, picturesque parks and amenities, making it the ideal setting for your growing family. Step inside and discover a spacious floor plan designed with comfort living in mind. The main level boasts a warm and inviting atmosphere, ideal for entertaining friends and loved ones. The well-appointed kitchen features newer appliances, generous counter space and a large eat-in island, allowing for ample storage. Upstairs, you'll find the serene sanctuary of the bedrooms, each offering newly renovated flooring and plenty of natural light. The primary bedroom is complete with a functional en-suite bath and walk-in closet. Venture downstairs to discover the entertainment retreat: a fully finished basement complete with a wet bar and entertainment space. Whether you're hosting game nights with friends or enjoying a movie marathon with the family, this versatile space is sure to be a hit. Outside, the expansive backyard provides the perfect space for children to play and adults to unwind by the newly installed pool and deck. Whether you're hosting summer BBQs or simply enjoying a quiet evening under the stars, this outdoors is ideal for entertaining or to just relax. Thank you for looking! (id:27910)
Property Details
|
MLS® Number
|
H4196126 |
|
Property Type
|
Single Family |
|
Amenities Near By
|
Schools |
|
Community Features
|
Quiet Area |
|
Equipment Type
|
Water Heater |
|
Features
|
Park Setting, Park/reserve, Automatic Garage Door Opener |
|
Parking Space Total
|
6 |
|
Pool Type
|
Above Ground Pool |
|
Rental Equipment Type
|
Water Heater |
Building
|
Bathroom Total
|
4 |
|
Bedrooms Above Ground
|
4 |
|
Bedrooms Total
|
4 |
|
Appliances
|
Alarm System, Central Vacuum, Dryer, Refrigerator, Stove, Washer, Blinds, Furniture, Window Coverings |
|
Architectural Style
|
2 Level |
|
Basement Development
|
Finished |
|
Basement Type
|
Full (finished) |
|
Construction Style Attachment
|
Detached |
|
Cooling Type
|
Central Air Conditioning |
|
Exterior Finish
|
Brick |
|
Fireplace Fuel
|
Wood |
|
Fireplace Present
|
Yes |
|
Fireplace Type
|
Other - See Remarks |
|
Foundation Type
|
Poured Concrete |
|
Heating Fuel
|
Natural Gas |
|
Heating Type
|
Forced Air |
|
Stories Total
|
2 |
|
Size Exterior
|
2420 Sqft |
|
Size Interior
|
2420 Sqft |
|
Type
|
House |
|
Utility Water
|
Municipal Water |
Parking
Land
|
Acreage
|
No |
|
Land Amenities
|
Schools |
|
Sewer
|
Municipal Sewage System |
|
Size Depth
|
122 Ft |
|
Size Frontage
|
50 Ft |
|
Size Irregular
|
50.14 X 122.87 |
|
Size Total Text
|
50.14 X 122.87|under 1/2 Acre |
|
Soil Type
|
Clay |
Rooms
| Level |
Type |
Length |
Width |
Dimensions |
|
Second Level |
3pc Ensuite Bath |
|
|
5' 0'' x 8' 3'' |
|
Second Level |
5pc Bathroom |
|
|
9' 1'' x 8' 0'' |
|
Second Level |
Bedroom |
|
|
14' 0'' x 12' 10'' |
|
Second Level |
Bedroom |
|
|
11' 1'' x 11' 7'' |
|
Second Level |
Bedroom |
|
|
14' 0'' x 13' 3'' |
|
Second Level |
Primary Bedroom |
|
|
11' 0'' x 17' 0'' |
|
Basement |
Cold Room |
|
|
7' 11'' x 8' 5'' |
|
Basement |
Storage |
|
|
13' 3'' x 7' 3'' |
|
Basement |
Office |
|
|
10' 8'' x 18' 10'' |
|
Basement |
Great Room |
|
|
35' 6'' x 14' 2'' |
|
Basement |
3pc Bathroom |
|
|
9' 5'' x 6' 1'' |
|
Ground Level |
3pc Bathroom |
|
|
8' 0'' x 4' 8'' |
|
Ground Level |
Laundry Room |
|
|
14' 3'' x 8' 8'' |
|
Ground Level |
Breakfast |
|
|
8' 9'' x 11' 4'' |
|
Ground Level |
Kitchen |
|
|
11' 3'' x 9' 4'' |
|
Ground Level |
Family Room |
|
|
14' 5'' x 17' 3'' |
|
Ground Level |
Dining Room |
|
|
11' 0'' x 10' 11'' |
|
Ground Level |
Living Room |
|
|
11' 0'' x 16' 9'' |




















































