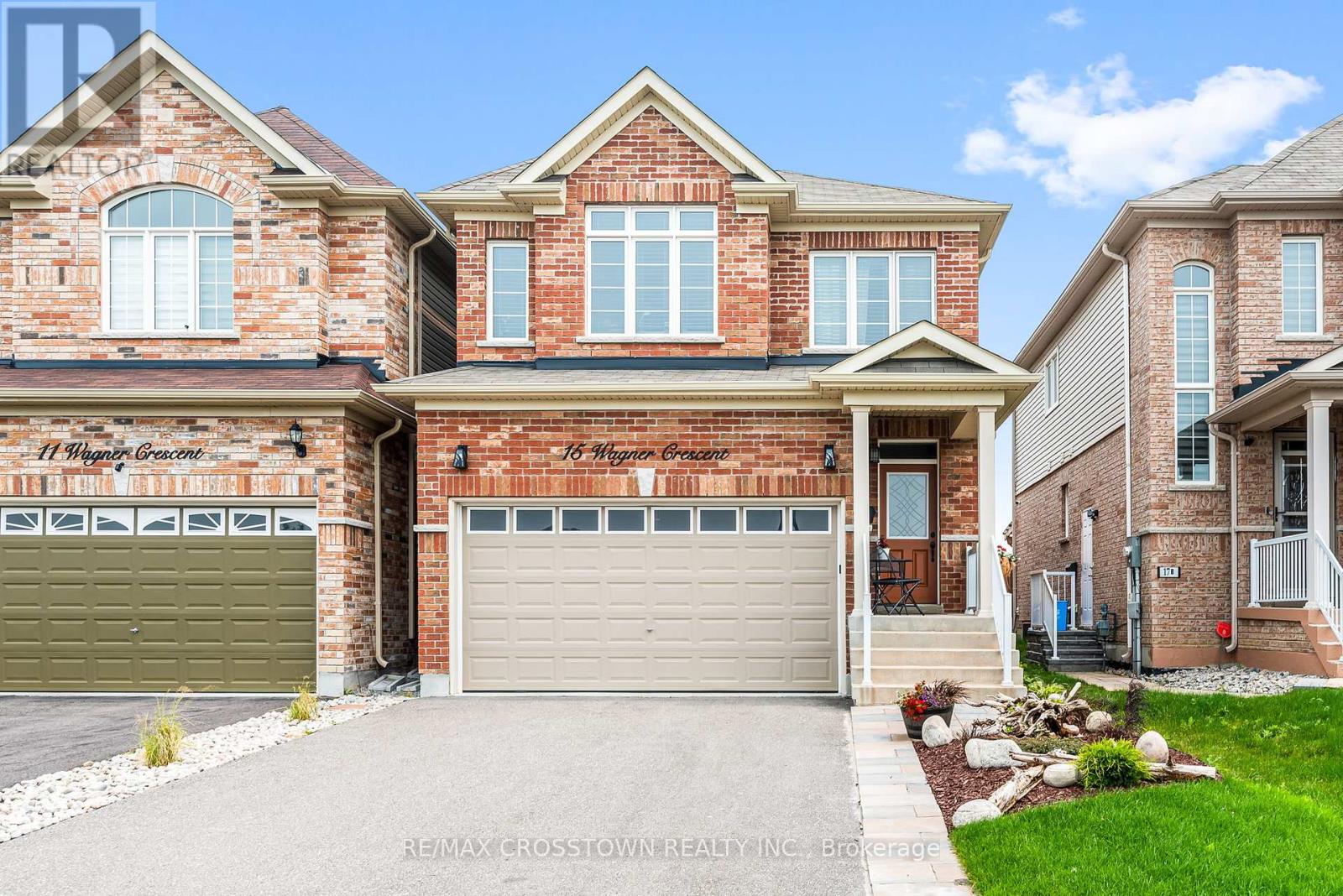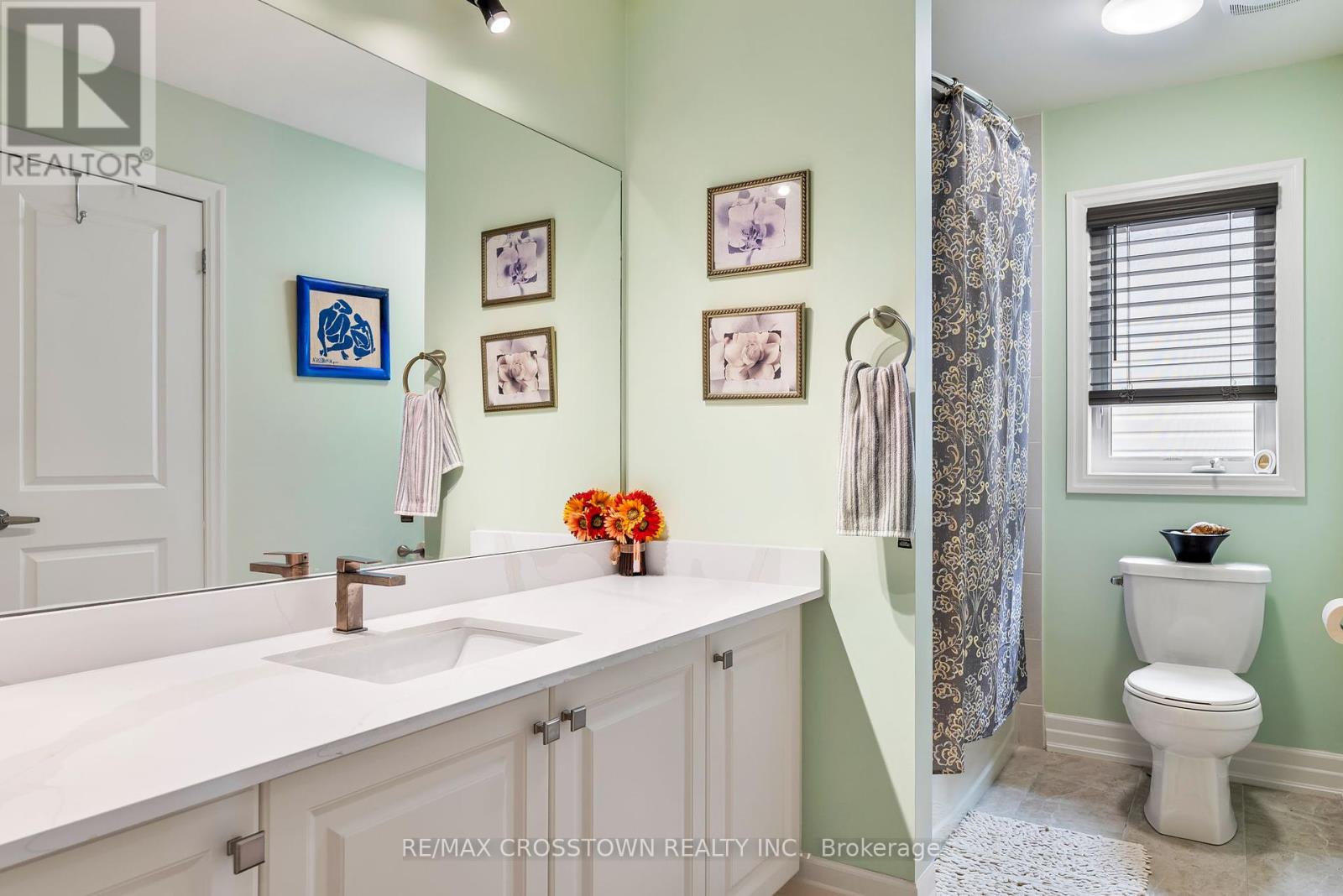4 Bedroom
4 Bathroom
Central Air Conditioning
Forced Air
$975,000
Premium Lot, Lancaster Built, Largest Model Offered, Features Over 2300 sq.ft, 9ft Ceilings, Real Hardwood Floors, Newly Upgraded Bathrooms (3 Baths Upstairs), Stunning Views & No Neighbours Behind! Open Concept and Practical Layout, the Kitchen Is Sepectacular! Eat-in, Walk Out To Fenced Yard, New Spacious Deck, Awning For Sunny or Rainy Days and Beautiful gardens. Convenient Upper Floor Laundry! Close to Schools, Parks and all the Amenities. (id:27910)
Property Details
|
MLS® Number
|
N8460498 |
|
Property Type
|
Single Family |
|
Community Name
|
Angus |
|
Amenities Near By
|
Park, Place Of Worship |
|
Community Features
|
Community Centre |
|
Parking Space Total
|
6 |
|
View Type
|
View |
Building
|
Bathroom Total
|
4 |
|
Bedrooms Above Ground
|
4 |
|
Bedrooms Total
|
4 |
|
Appliances
|
Water Heater, Dishwasher, Dryer, Microwave, Refrigerator, Stove, Washer |
|
Basement Development
|
Unfinished |
|
Basement Type
|
Full (unfinished) |
|
Construction Style Attachment
|
Link |
|
Cooling Type
|
Central Air Conditioning |
|
Exterior Finish
|
Brick, Vinyl Siding |
|
Foundation Type
|
Poured Concrete |
|
Heating Fuel
|
Natural Gas |
|
Heating Type
|
Forced Air |
|
Stories Total
|
2 |
|
Type
|
House |
|
Utility Water
|
Municipal Water |
Parking
Land
|
Acreage
|
No |
|
Land Amenities
|
Park, Place Of Worship |
|
Sewer
|
Sanitary Sewer |
|
Size Irregular
|
29.53 X 131.26 Ft |
|
Size Total Text
|
29.53 X 131.26 Ft|under 1/2 Acre |
Rooms
| Level |
Type |
Length |
Width |
Dimensions |
|
Second Level |
Bathroom |
|
|
Measurements not available |
|
Second Level |
Bathroom |
|
|
Measurements not available |
|
Second Level |
Primary Bedroom |
6.27 m |
3.78 m |
6.27 m x 3.78 m |
|
Second Level |
Bedroom 2 |
3.42 m |
3.05 m |
3.42 m x 3.05 m |
|
Second Level |
Bedroom 3 |
3.35 m |
3.12 m |
3.35 m x 3.12 m |
|
Second Level |
Bedroom 4 |
3.58 m |
3.35 m |
3.58 m x 3.35 m |
|
Second Level |
Bathroom |
|
|
Measurements not available |
|
Main Level |
Dining Room |
3.69 m |
3.5 m |
3.69 m x 3.5 m |
|
Main Level |
Great Room |
6.09 m |
3.53 m |
6.09 m x 3.53 m |
|
Main Level |
Kitchen |
3.35 m |
3.05 m |
3.35 m x 3.05 m |
|
Main Level |
Eating Area |
3.05 m |
2.74 m |
3.05 m x 2.74 m |
|
Main Level |
Bathroom |
|
|
Measurements not available |
Utilities
|
Cable
|
Available |
|
Sewer
|
Available |










































