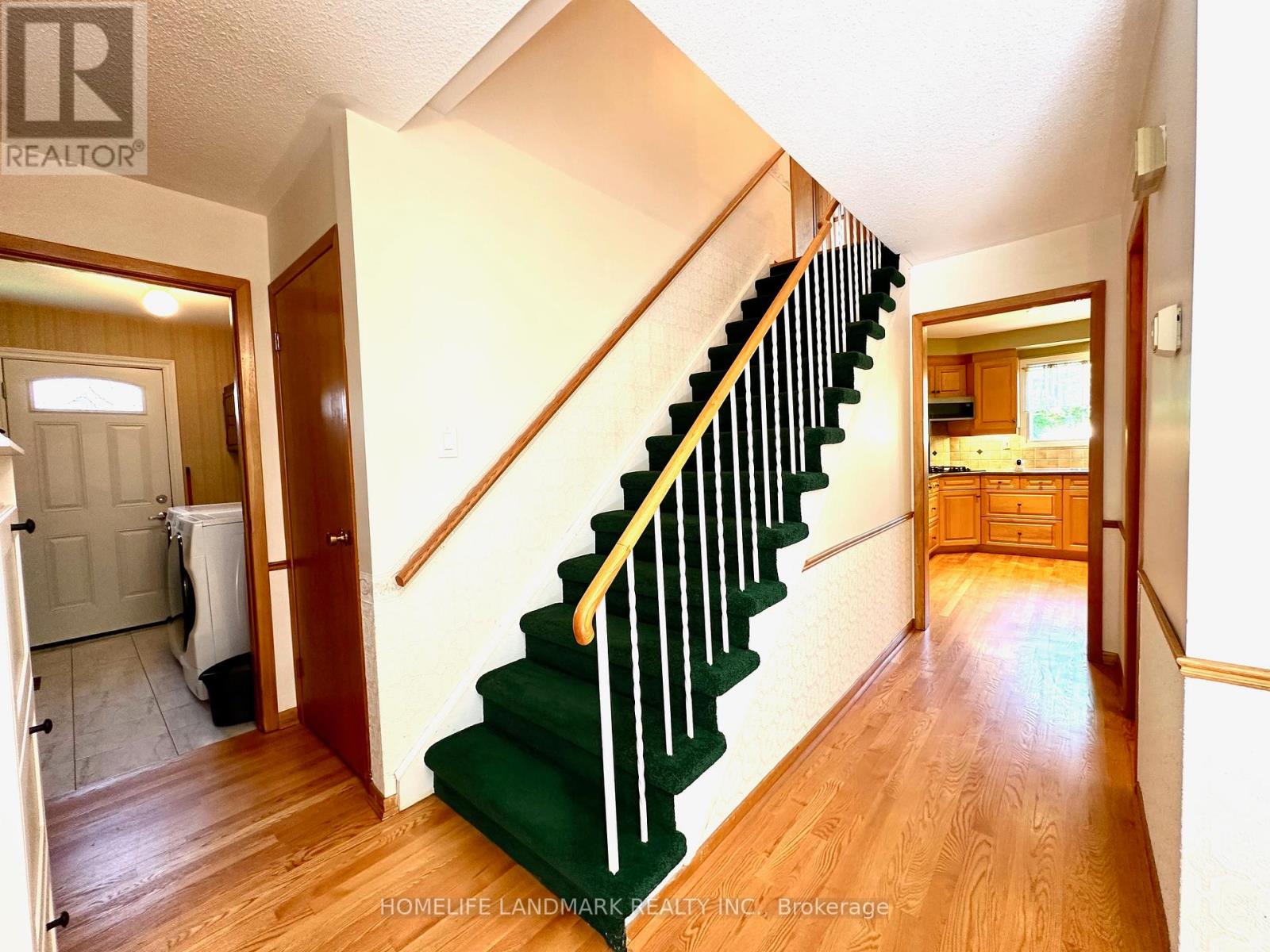5 Bedroom
4 Bathroom
Fireplace
Central Air Conditioning
Forced Air
$4,300 Monthly
Prime Location In Prestigious Unionville! Fabulous 4 Bedroom Detached Home, Steps To Carlton Park And Unionville Tennis Club. Bright & Spacious Layout. Updated Kitchen and bathroom. hardwood floor on main and 2nd floor. Large Family Room With Fireplace & W/O To Balcony. Prim Bdrm W/I Closet & 3 Pc Ensuite. Finished walk out Bsmt. No Sidewalk & 6 Car Parking Spots. Walk To William Berczy Public School, Unionville High School, Toogood Pond & Park. Close To Amenities, Restaurants, Supermarket, Hwy 7/407/404. **** EXTRAS **** Fridge, Microwave, Stove, Dishwasher, Washer & Dryer. (id:27910)
Property Details
|
MLS® Number
|
N8444916 |
|
Property Type
|
Single Family |
|
Community Name
|
Unionville |
|
Features
|
In Suite Laundry |
|
Parking Space Total
|
6 |
Building
|
Bathroom Total
|
4 |
|
Bedrooms Above Ground
|
4 |
|
Bedrooms Below Ground
|
1 |
|
Bedrooms Total
|
5 |
|
Appliances
|
Oven - Built-in |
|
Basement Development
|
Finished |
|
Basement Features
|
Walk Out |
|
Basement Type
|
N/a (finished) |
|
Construction Style Attachment
|
Detached |
|
Cooling Type
|
Central Air Conditioning |
|
Exterior Finish
|
Brick |
|
Fireplace Present
|
Yes |
|
Foundation Type
|
Concrete |
|
Heating Type
|
Forced Air |
|
Stories Total
|
2 |
|
Type
|
House |
|
Utility Water
|
Municipal Water |
Parking
Land
|
Acreage
|
No |
|
Sewer
|
Sanitary Sewer |
|
Size Irregular
|
55.45 X 115 Ft |
|
Size Total Text
|
55.45 X 115 Ft |
Rooms
| Level |
Type |
Length |
Width |
Dimensions |
|
Second Level |
Primary Bedroom |
3.66 m |
6.1 m |
3.66 m x 6.1 m |
|
Second Level |
Bedroom 2 |
3.3 m |
3.48 m |
3.3 m x 3.48 m |
|
Second Level |
Bedroom 3 |
3.12 m |
3.33 m |
3.12 m x 3.33 m |
|
Second Level |
Bedroom 4 |
3.48 m |
3.56 m |
3.48 m x 3.56 m |
|
Basement |
Recreational, Games Room |
3.6 m |
5 m |
3.6 m x 5 m |
|
Basement |
Bedroom |
3.1 m |
3.6 m |
3.1 m x 3.6 m |
|
Ground Level |
Living Room |
3.85 m |
5 m |
3.85 m x 5 m |
|
Ground Level |
Dining Room |
3.85 m |
5 m |
3.85 m x 5 m |
|
Ground Level |
Family Room |
3.63 m |
7.53 m |
3.63 m x 7.53 m |
|
Ground Level |
Kitchen |
3.35 m |
4.3 m |
3.35 m x 4.3 m |

































