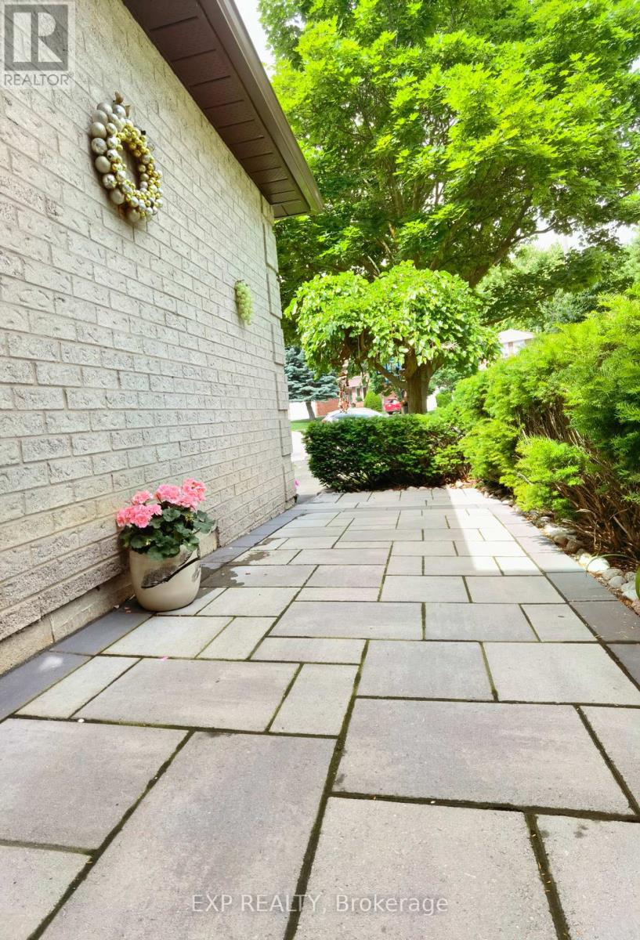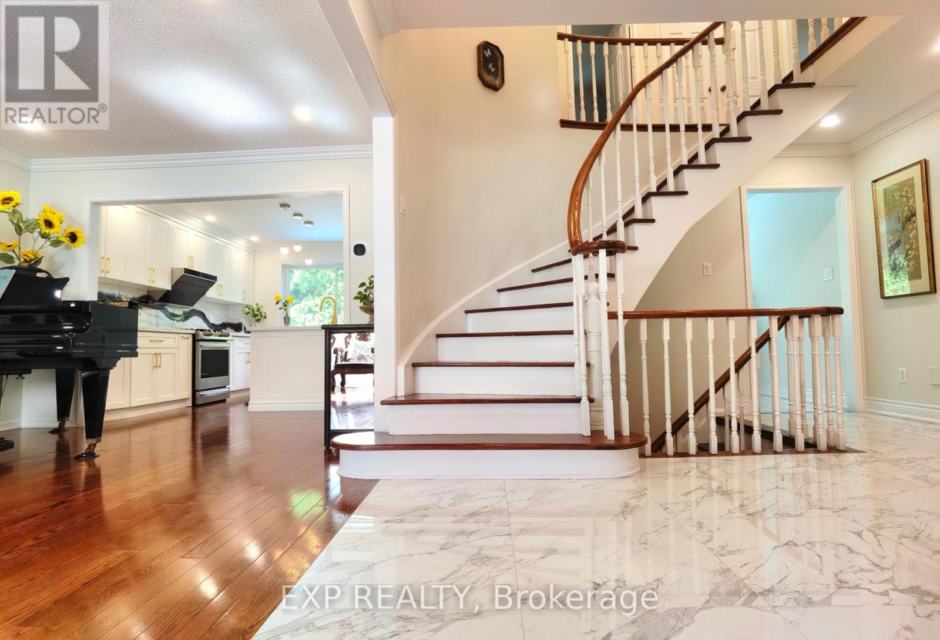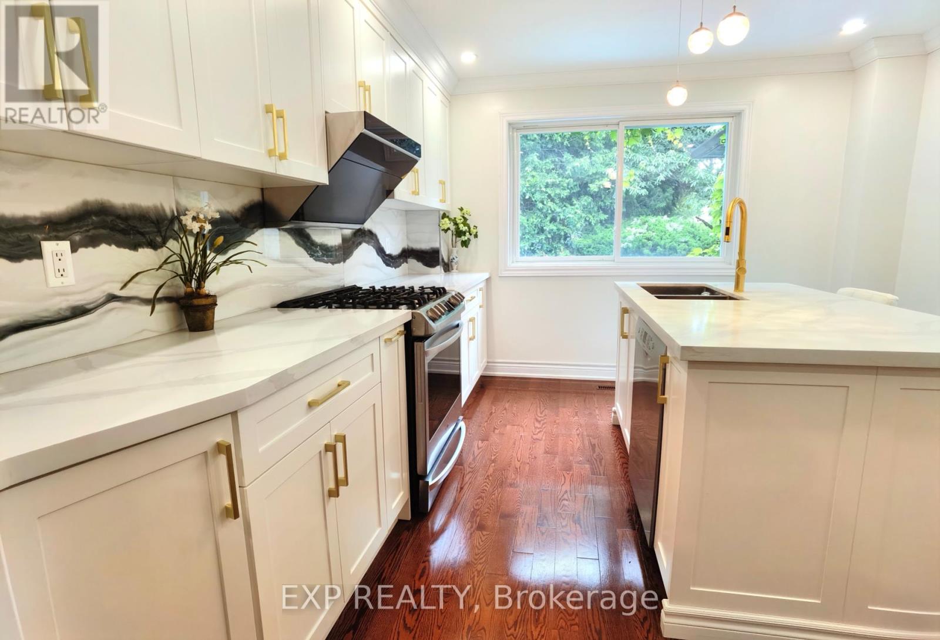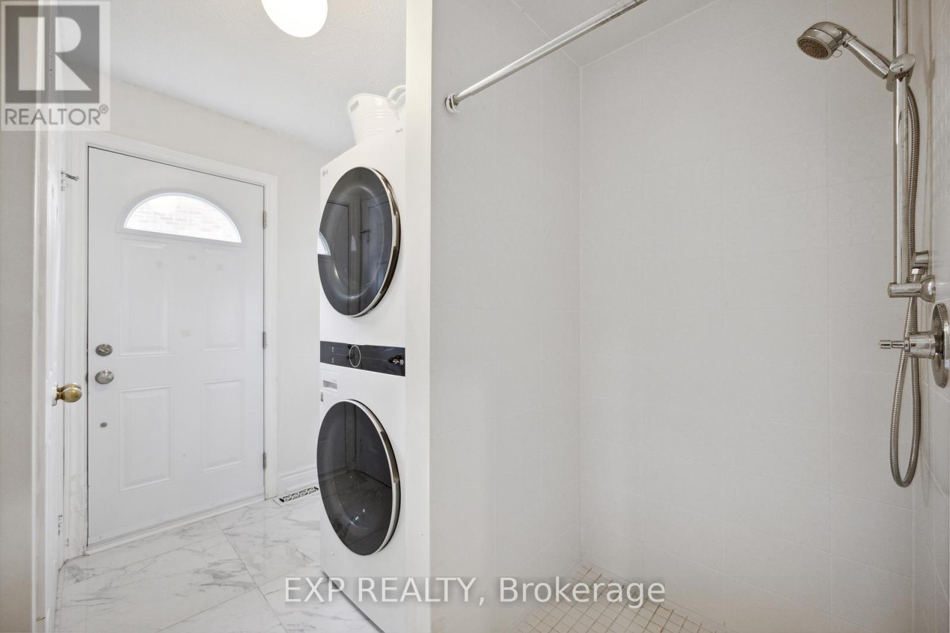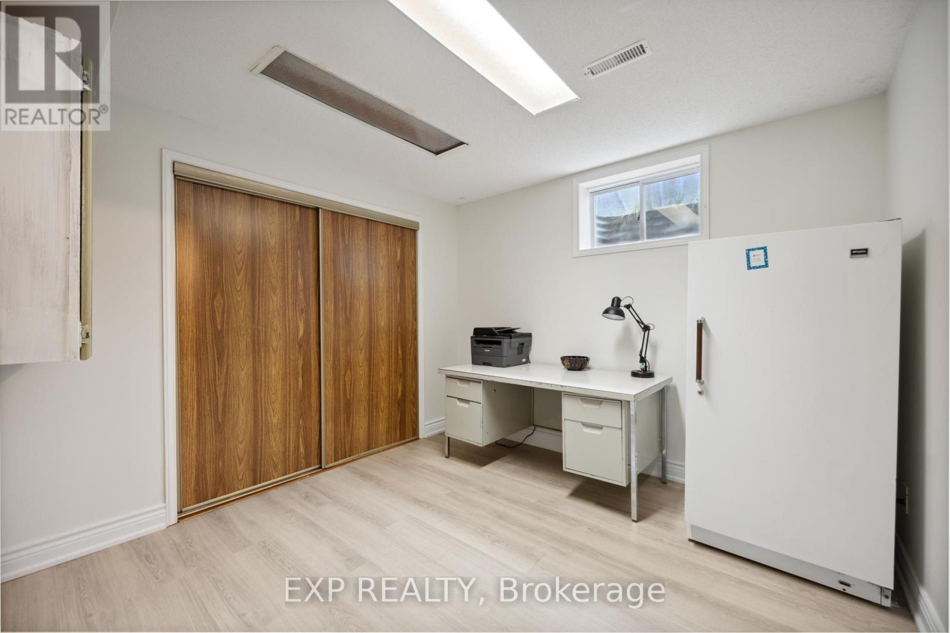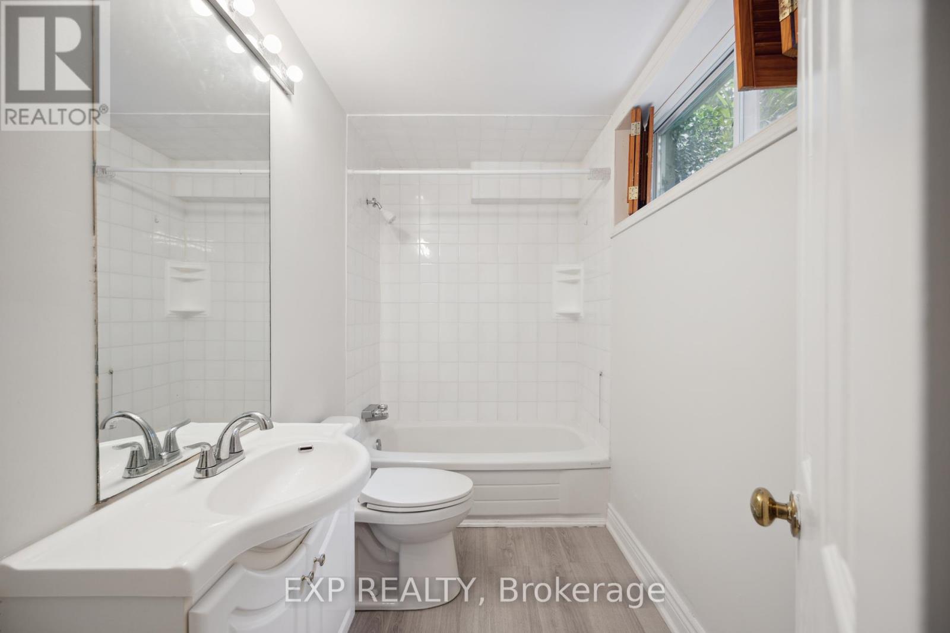6 Bedroom
4 Bathroom
Fireplace
Inground Pool
Central Air Conditioning
Forced Air
$1,980,000
Welcome to 15 Whittington Court, nestled in serene cul-de-sac with an inground pool and cabana, creating your very own backyard oasis on oversized pie shape backyard expanding to 99 feet at the rear with a total land size of 7030 sq. ft. This home boasts abundant natural light & has been meticulously maintained & renovated throughout. Step into the inviting living room overlooking the front yard & cul-de-sac, offering a perfect blend of comfort & charm. The sunroom, with its skylight, provides a tranquil retreat while overlooking the sparkling swimming pool & lush backyard, ideal for summer gatherings & outdoor entertaining.The modern kitchen is a chef's delight, featuring stainless steel appliances, modern hardware, and ample storage space. Adjacent is a cozy family room, complete with a fireplace, perfect for intimate family movie nights. On the main floor, you'll find a convenient 3-piece bathroom, ideal for guests enjoying pool parties. Ascend to the second floor to discover four oversized bedrooms, including a primary bedroom with hardwood floors, a walk-in closet, and a newly renovated spa-like ensuite with a glass shower. The finished basement offers additional living space, with a large rec room for entertaining, 2 spacious bedrooms with windows and a 4-piece bathroom. Updates abound in this home, including the furnace (2023), windows (2017), roof shingles (2017) & renovated kitchen and bathrooms (2022). Air Conditioner (2023), ensuring year-round comfort and efficiency. Don't miss your opportunity to call this stunning property your home, where every detail has been thoughtfully designed for modern living and enjoyment. Schedule your showing today & experience the epitome of comfort and luxury. Conveniently situated at Leslie and Green Lane, this home offers easy access to an array of amenities. Close to shops, restaurants, parks, community centre & library. Offers commuters easy access to Hwy 404 / 407 & easy access to destinations across the GTA **** EXTRAS **** Highly sought after schools: Bayview Glen PS, German Mills PS,Thornlea SS & St. Robert CHS. (id:27910)
Property Details
|
MLS® Number
|
N8424828 |
|
Property Type
|
Single Family |
|
Community Name
|
Thornlea |
|
Amenities Near By
|
Park, Place Of Worship, Public Transit, Schools |
|
Features
|
Cul-de-sac, Carpet Free |
|
Parking Space Total
|
6 |
|
Pool Type
|
Inground Pool |
Building
|
Bathroom Total
|
4 |
|
Bedrooms Above Ground
|
4 |
|
Bedrooms Below Ground
|
2 |
|
Bedrooms Total
|
6 |
|
Appliances
|
Dishwasher, Dryer, Garage Door Opener, Range, Refrigerator, Stove, Washer, Window Coverings |
|
Basement Development
|
Finished |
|
Basement Type
|
Full (finished) |
|
Construction Style Attachment
|
Detached |
|
Cooling Type
|
Central Air Conditioning |
|
Exterior Finish
|
Brick |
|
Fireplace Present
|
Yes |
|
Foundation Type
|
Poured Concrete |
|
Heating Fuel
|
Natural Gas |
|
Heating Type
|
Forced Air |
|
Stories Total
|
2 |
|
Type
|
House |
|
Utility Water
|
Municipal Water |
Parking
Land
|
Acreage
|
No |
|
Land Amenities
|
Park, Place Of Worship, Public Transit, Schools |
|
Sewer
|
Sanitary Sewer |
|
Size Irregular
|
36.71 X 96.5 Ft ; Rear: 99 Feet South:132.83 Feet |
|
Size Total Text
|
36.71 X 96.5 Ft ; Rear: 99 Feet South:132.83 Feet |
Rooms
| Level |
Type |
Length |
Width |
Dimensions |
|
Second Level |
Primary Bedroom |
3.55 m |
7.46 m |
3.55 m x 7.46 m |
|
Second Level |
Bedroom 2 |
3.24 m |
3.62 m |
3.24 m x 3.62 m |
|
Second Level |
Bedroom 3 |
3.24 m |
4.05 m |
3.24 m x 4.05 m |
|
Second Level |
Bedroom 4 |
2.98 m |
3.88 m |
2.98 m x 3.88 m |
|
Basement |
Bedroom |
3.31 m |
3.13 m |
3.31 m x 3.13 m |
|
Basement |
Bedroom 2 |
2.99 m |
3.81 m |
2.99 m x 3.81 m |
|
Basement |
Recreational, Games Room |
4.47 m |
7.56 m |
4.47 m x 7.56 m |
|
Main Level |
Foyer |
1.91 m |
1.56 m |
1.91 m x 1.56 m |
|
Main Level |
Living Room |
3.54 m |
5.74 m |
3.54 m x 5.74 m |
|
Main Level |
Sunroom |
3.94 m |
6.59 m |
3.94 m x 6.59 m |
|
Main Level |
Kitchen |
3.68 m |
3.52 m |
3.68 m x 3.52 m |
|
Main Level |
Family Room |
5.66 m |
3.27 m |
5.66 m x 3.27 m |
Utilities
|
Cable
|
Available |
|
Sewer
|
Installed |


