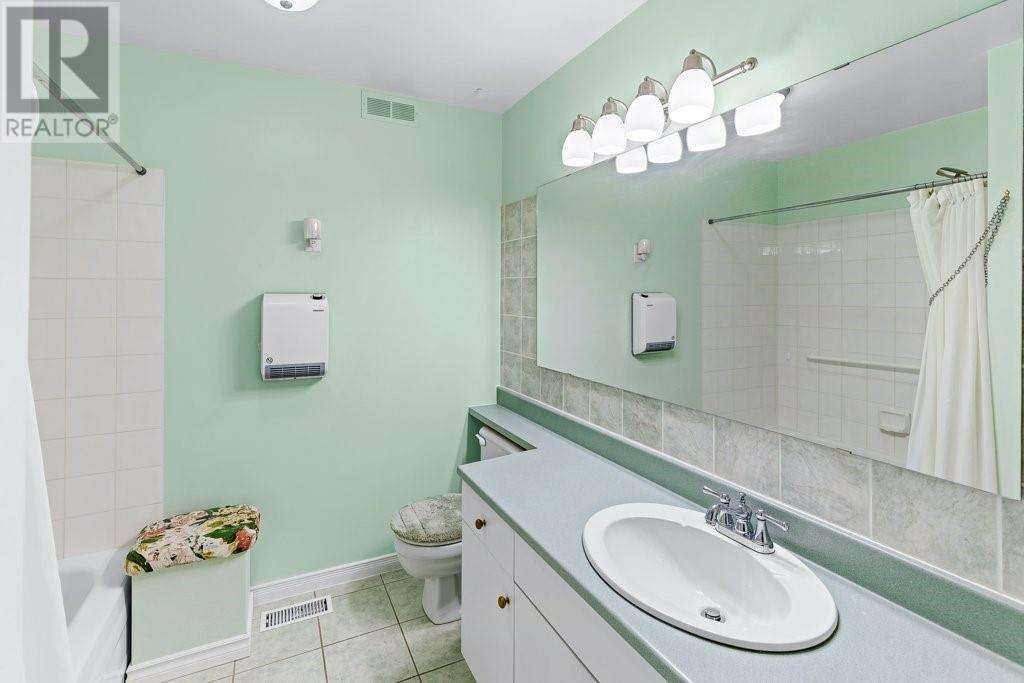15 Wilmot Young Place Brockville, Ontario K6V 7H5
$384,900Maintenance, Ground Maintenance, Other, See Remarks, Parcel of Tied Land
$990 Yearly
Maintenance, Ground Maintenance, Other, See Remarks, Parcel of Tied Land
$990 YearlyBrockshire Village is a welcoming community of freehold townhomes in a convenient location in north end Brockville, handy to shopping and recreation and public transit. This 3 bedroom, 1.5 bath 2 storey unit has been impeccably maintained over the years and features a paved drive, single car direct entry garage, 4 season sunroom and composite rear balcony. Main level has ceramic and laminate flooring, open concept living/dining room, modern white kitchen including all appliances and a 2pc bath. Upper level boasts 3 spacious bedrooms, lots of closet space and 4pc bath. Partially finished lower level recroom with laundry and utility can be further developed. Brockshire Homeowner Association ensures the common good of all owners and arranges for landscaping and snow removal at a nominal cost annually so you can enjoy a more carefree lifestyle! Don’t miss this opportunity, units are rarely available in this development. (id:28469)
Property Details
| MLS® Number | 1398353 |
| Property Type | Single Family |
| Neigbourhood | BROCKSHIRE VILLAGE |
| AmenitiesNearBy | Golf Nearby, Public Transit, Recreation Nearby, Shopping |
| CommunityFeatures | Adult Oriented |
| Easement | Other, Sub Division Covenants |
| Features | Balcony, Automatic Garage Door Opener |
| ParkingSpaceTotal | 2 |
| Structure | Porch |
Building
| BathroomTotal | 2 |
| BedroomsAboveGround | 3 |
| BedroomsTotal | 3 |
| Appliances | Refrigerator, Dishwasher, Dryer, Microwave, Stove, Washer, Blinds |
| BasementDevelopment | Partially Finished |
| BasementType | Full (partially Finished) |
| ConstructedDate | 1995 |
| CoolingType | Central Air Conditioning, Air Exchanger |
| ExteriorFinish | Brick, Siding |
| Fixture | Drapes/window Coverings |
| FlooringType | Wall-to-wall Carpet, Mixed Flooring, Laminate, Ceramic |
| FoundationType | Poured Concrete |
| HalfBathTotal | 1 |
| HeatingFuel | Natural Gas |
| HeatingType | Forced Air |
| StoriesTotal | 2 |
| Type | Row / Townhouse |
| UtilityWater | Municipal Water |
Parking
| Attached Garage | |
| Surfaced |
Land
| Acreage | No |
| LandAmenities | Golf Nearby, Public Transit, Recreation Nearby, Shopping |
| LandscapeFeatures | Landscaped |
| Sewer | Municipal Sewage System |
| SizeDepth | 107 Ft ,11 In |
| SizeFrontage | 29 Ft ,7 In |
| SizeIrregular | 29.57 Ft X 107.95 Ft |
| SizeTotalText | 29.57 Ft X 107.95 Ft |
| ZoningDescription | Residential |
Rooms
| Level | Type | Length | Width | Dimensions |
|---|---|---|---|---|
| Second Level | Primary Bedroom | 17’10” x 12’0” | ||
| Second Level | 4pc Bathroom | 8’3” x 7’10” | ||
| Second Level | Bedroom | 13’8” x 10’0” | ||
| Second Level | Bedroom | 14’8” x 9’11” | ||
| Lower Level | Other | 20’4” x 20’4” | ||
| Main Level | Foyer | 10’0” x 6’1” | ||
| Main Level | Living Room | 17’0” x 11’8” | ||
| Main Level | Dining Room | 10’1” x 8’1” | ||
| Main Level | Kitchen | 11’2” x 7’9” | ||
| Main Level | Sunroom | 11’3” x 9’3” | ||
| Main Level | 2pc Bathroom | 7’3” x 2’8” |





























