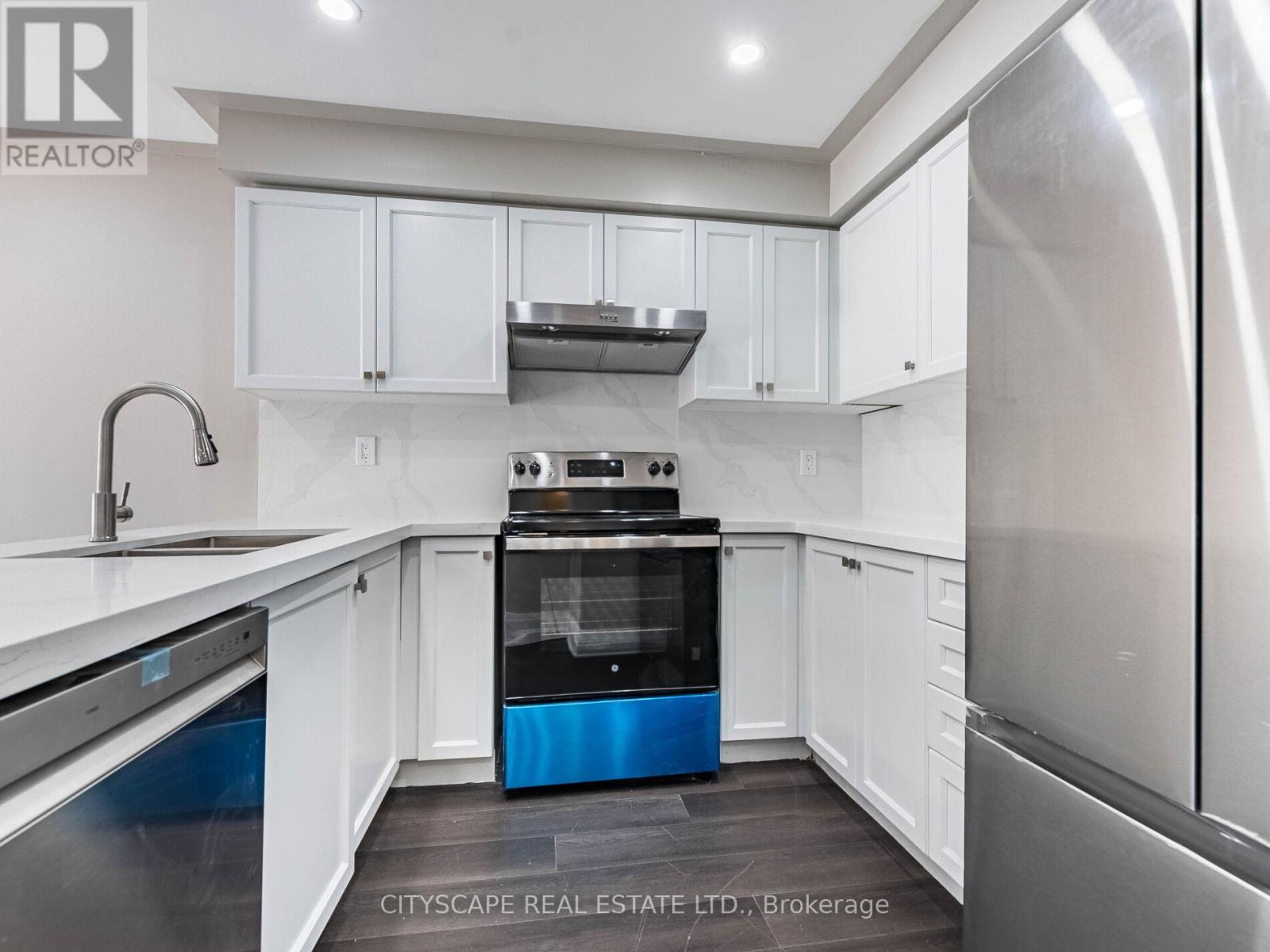3 Bedroom
3 Bathroom
Central Air Conditioning
Forced Air
$899,900
Welcome to this stunning, fully detached all-brick home, ideally positioned backing onto a tranquil ravine and scenic water pond. Enjoy breathtaking views from the living/dining room, two bedrooms, and the backyard deck. This open-concept 3-bedroom home features a spacious primary bedroom with a sizable walk-in closet and a finished basement. Over $50,000 in recent upgrades include new waterproof laminate flooring throughout the main and upper floor, a new wrought iron staircase with matching dark flooring, and brand-new stainless-steel appliances. The modern kitchen boasts new quartz countertops, a breakfast bar, and a quartz backsplash, adding elegance to the open living concept. Step out onto the spacious deck overlooking the ravine, perfect for entertaining or enjoying nature. **** EXTRAS **** Brand new stainless steel appliances: Double door fridge, stove, high-end kitchen hood, and dishwasher. Also includes brand new stacked washer and dryer. All 6 appliances are still under warranty. (id:27910)
Property Details
|
MLS® Number
|
W8443578 |
|
Property Type
|
Single Family |
|
Community Name
|
Fletcher's Meadow |
|
Amenities Near By
|
Park, Public Transit |
|
Parking Space Total
|
3 |
Building
|
Bathroom Total
|
3 |
|
Bedrooms Above Ground
|
3 |
|
Bedrooms Total
|
3 |
|
Basement Development
|
Finished |
|
Basement Type
|
Full (finished) |
|
Construction Style Attachment
|
Detached |
|
Cooling Type
|
Central Air Conditioning |
|
Exterior Finish
|
Brick |
|
Foundation Type
|
Unknown |
|
Heating Fuel
|
Natural Gas |
|
Heating Type
|
Forced Air |
|
Stories Total
|
2 |
|
Type
|
House |
|
Utility Water
|
Municipal Water |
Parking
Land
|
Acreage
|
No |
|
Land Amenities
|
Park, Public Transit |
|
Sewer
|
Sanitary Sewer |
|
Size Irregular
|
30.02 X 85.31 Ft |
|
Size Total Text
|
30.02 X 85.31 Ft |
|
Surface Water
|
Lake/pond |
Rooms
| Level |
Type |
Length |
Width |
Dimensions |
|
Second Level |
Primary Bedroom |
4.11 m |
4.6 m |
4.11 m x 4.6 m |
|
Second Level |
Bedroom 2 |
2.74 m |
4.27 m |
2.74 m x 4.27 m |
|
Second Level |
Bedroom 3 |
3.05 m |
3.2 m |
3.05 m x 3.2 m |
|
Basement |
Recreational, Games Room |
5.42 m |
4.22 m |
5.42 m x 4.22 m |
|
Ground Level |
Living Room |
3.2 m |
5.03 m |
3.2 m x 5.03 m |
|
Ground Level |
Dining Room |
2.9 m |
3.2 m |
2.9 m x 3.2 m |
|
Ground Level |
Kitchen |
2.74 m |
2.74 m |
2.74 m x 2.74 m |










































