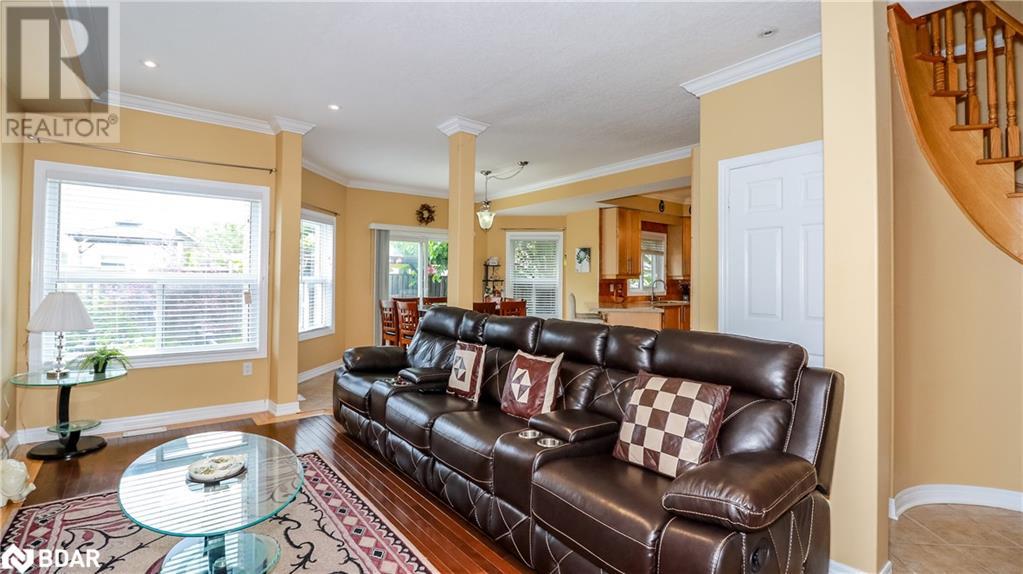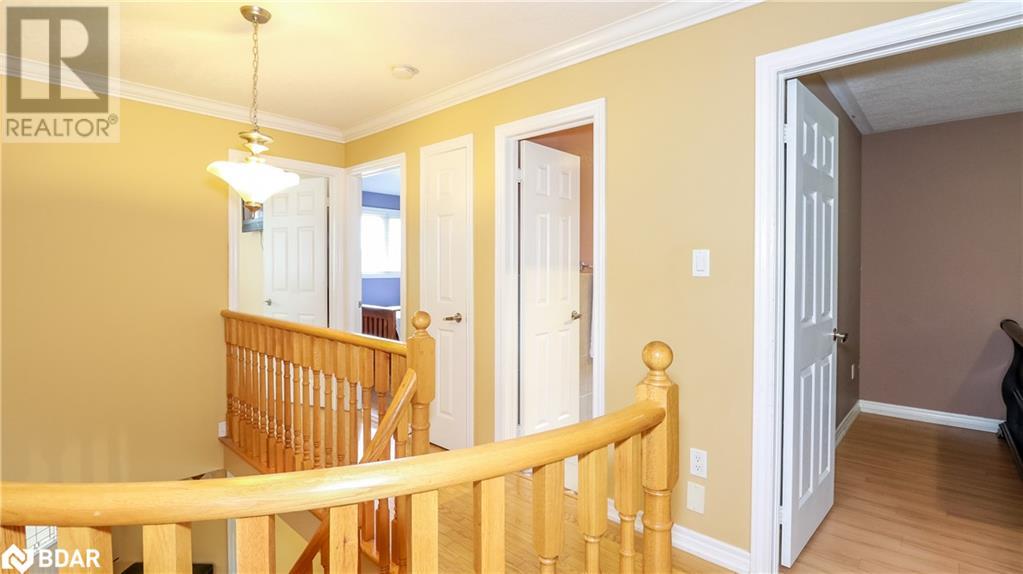4 Bedroom
4 Bathroom
2321 sqft
2 Level
Fireplace
Central Air Conditioning
Forced Air, Hot Water Radiator Heat
$1,099,999
Welcome to 150 Birkhall Place. Where modern meets comfort. This home Features: Cozy Gas Fireplace: Perfect for chilly evenings. Finished Basement: Includes a walk-up, 2 bedrooms, and 1 bath, ideal for an in-law suite. All-Brick Exterior: Welcomes you home with timeless elegance. Spacious Interior: 4 +2 bedrooms and 3 + 1 baths, perfect for family life and entertaining. Double-Car Garage: Plenty of space for parking and storage. Located in a welcoming neighbourhood, offers convenience with schools, parks, transit, places of worship, shopping, and the GO station just a stone's throw away. Enjoy the best of both worlds – the peace of suburban living and the ease of urban amenities. Sounds like a match? Don't delay! (id:27910)
Property Details
|
MLS® Number
|
40606142 |
|
Property Type
|
Single Family |
|
Amenities Near By
|
Place Of Worship, Public Transit, Schools |
|
Communication Type
|
High Speed Internet |
|
Community Features
|
Quiet Area |
|
Equipment Type
|
Water Heater |
|
Features
|
Paved Driveway, In-law Suite |
|
Parking Space Total
|
6 |
|
Rental Equipment Type
|
Water Heater |
Building
|
Bathroom Total
|
4 |
|
Bedrooms Above Ground
|
4 |
|
Bedrooms Total
|
4 |
|
Appliances
|
Central Vacuum, Dishwasher, Microwave, Stove, Washer, Gas Stove(s) |
|
Architectural Style
|
2 Level |
|
Basement Development
|
Finished |
|
Basement Type
|
Full (finished) |
|
Constructed Date
|
2004 |
|
Construction Style Attachment
|
Detached |
|
Cooling Type
|
Central Air Conditioning |
|
Exterior Finish
|
Brick |
|
Fireplace Present
|
Yes |
|
Fireplace Total
|
1 |
|
Half Bath Total
|
1 |
|
Heating Type
|
Forced Air, Hot Water Radiator Heat |
|
Stories Total
|
2 |
|
Size Interior
|
2321 Sqft |
|
Type
|
House |
|
Utility Water
|
Municipal Water |
Parking
Land
|
Access Type
|
Road Access |
|
Acreage
|
No |
|
Land Amenities
|
Place Of Worship, Public Transit, Schools |
|
Sewer
|
Municipal Sewage System |
|
Size Depth
|
106 Ft |
|
Size Frontage
|
39 Ft |
|
Size Irregular
|
0.09 |
|
Size Total
|
0.09 Ac|under 1/2 Acre |
|
Size Total Text
|
0.09 Ac|under 1/2 Acre |
|
Zoning Description
|
Residential |
Rooms
| Level |
Type |
Length |
Width |
Dimensions |
|
Second Level |
Bedroom |
|
|
9'8'' x 10'10'' |
|
Second Level |
3pc Bathroom |
|
|
Measurements not available |
|
Second Level |
4pc Bathroom |
|
|
9'6'' x 10'8'' |
|
Second Level |
Primary Bedroom |
|
|
9'8'' x 12'4'' |
|
Basement |
3pc Bathroom |
|
|
Measurements not available |
|
Main Level |
Bedroom |
|
|
19'3'' x 11'9'' |
|
Main Level |
Bedroom |
|
|
9'8'' x 10'10'' |
|
Main Level |
2pc Bathroom |
|
|
Measurements not available |
|
Main Level |
Kitchen |
|
|
22'8'' x 19'1'' |
|
Main Level |
Living Room |
|
|
10'4'' x 14'5'' |
|
Main Level |
Dining Room |
|
|
10'4'' x 14'5'' |
|
Main Level |
Family Room |
|
|
10'2'' x 17'8'' |
Utilities
|
Electricity
|
Available |
|
Natural Gas
|
Available |
|
Telephone
|
Available |









































