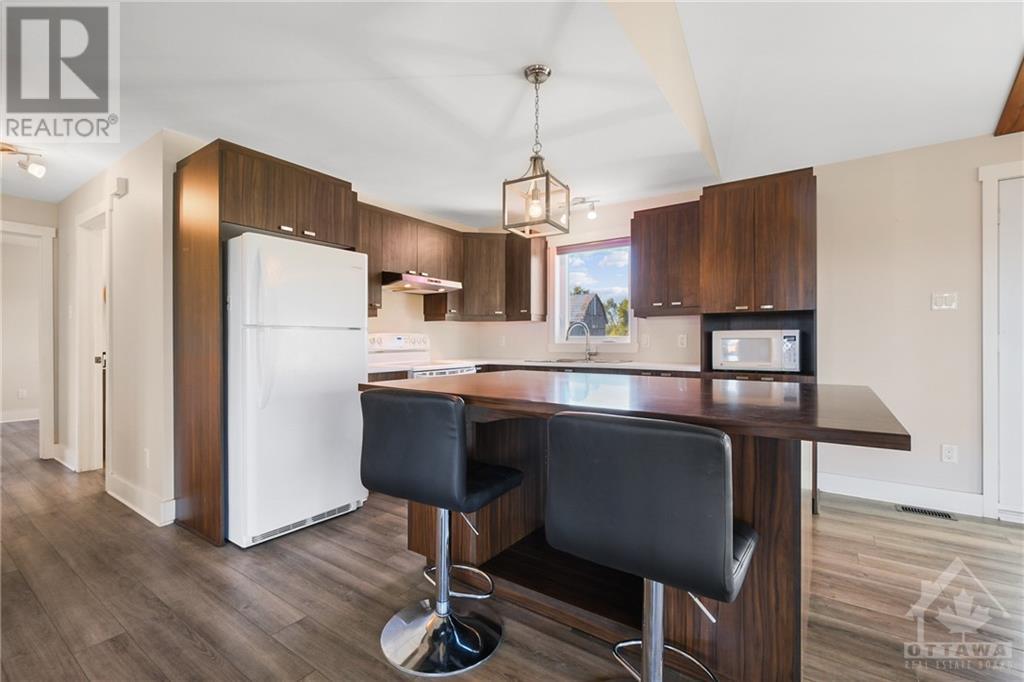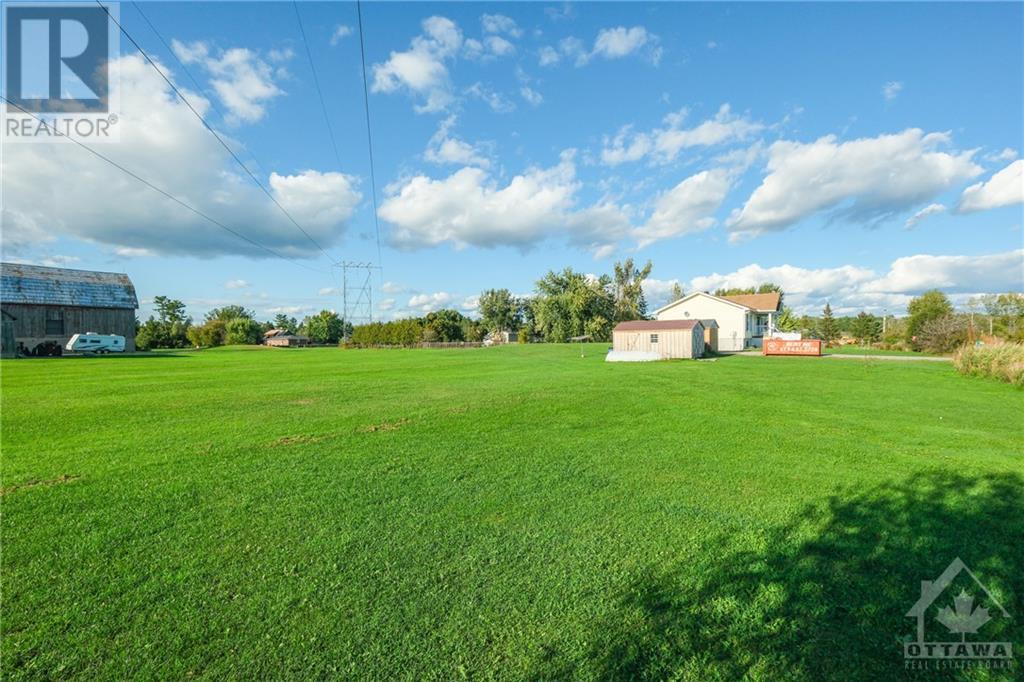4 Bedroom
2 Bathroom
Bungalow
Central Air Conditioning
Baseboard Heaters, Forced Air
Acreage
$599,900
Nestled on a large corner lot in the serene community of Fitzroy Harbour, this 2+2 bedroom bungalow offers the perfect balance of tranquility and accessibility. Just 25 minutes from Kanata High Tech Business Park and moments from Fitzroy Beach and Morris Island, this home is ideal for both work and play. The open-concept living, dining, and kitchen area features vaulted ceilings and an island perfect for casual dining or entertaining. The main floor boasts a spacious primary bedroom with a walk-in closet, a second bedroom, and a full bath with a separate shower and luxurious freestanding tub. The fully finished lower level offers two additional bedrooms, a second full bathroom, two versatile recreation rooms, a laundry room, and a separate side entrance—offering potential for a future in-law suite. With plenty of room for outdoor enjoyment, this home is ready to meet all your family’s needs! (id:28469)
Property Details
|
MLS® Number
|
1413653 |
|
Property Type
|
Single Family |
|
Neigbourhood
|
Fitzroy Harbour |
|
AmenitiesNearBy
|
Recreation Nearby, Water Nearby |
|
CommunicationType
|
Internet Access |
|
Features
|
Acreage, Corner Site, Flat Site |
|
ParkingSpaceTotal
|
8 |
|
StorageType
|
Storage Shed |
|
Structure
|
Deck |
Building
|
BathroomTotal
|
2 |
|
BedroomsAboveGround
|
2 |
|
BedroomsBelowGround
|
2 |
|
BedroomsTotal
|
4 |
|
Appliances
|
Refrigerator, Dryer, Freezer, Hood Fan, Microwave, Stove, Washer |
|
ArchitecturalStyle
|
Bungalow |
|
BasementDevelopment
|
Finished |
|
BasementType
|
Full (finished) |
|
ConstructedDate
|
2022 |
|
ConstructionStyleAttachment
|
Detached |
|
CoolingType
|
Central Air Conditioning |
|
ExteriorFinish
|
Siding |
|
FlooringType
|
Laminate |
|
FoundationType
|
Poured Concrete |
|
HeatingFuel
|
Propane |
|
HeatingType
|
Baseboard Heaters, Forced Air |
|
StoriesTotal
|
1 |
|
Type
|
House |
|
UtilityWater
|
Drilled Well |
Parking
Land
|
Acreage
|
Yes |
|
LandAmenities
|
Recreation Nearby, Water Nearby |
|
Sewer
|
Septic System |
|
SizeDepth
|
198 Ft ,8 In |
|
SizeFrontage
|
238 Ft |
|
SizeIrregular
|
1.06 |
|
SizeTotal
|
1.06 Ac |
|
SizeTotalText
|
1.06 Ac |
|
ZoningDescription
|
Residential |
Rooms
| Level |
Type |
Length |
Width |
Dimensions |
|
Lower Level |
Bedroom |
|
|
9'5" x 11'0" |
|
Lower Level |
Recreation Room |
|
|
25'9" x 13'3" |
|
Lower Level |
Recreation Room |
|
|
12'8" x 20'9" |
|
Lower Level |
4pc Bathroom |
|
|
12'8" x 5'9" |
|
Lower Level |
Bedroom |
|
|
12'8" x 9'9" |
|
Lower Level |
Bedroom |
|
|
12'8" x 10'5" |
|
Lower Level |
Laundry Room |
|
|
Measurements not available |
|
Lower Level |
Utility Room |
|
|
Measurements not available |
|
Main Level |
Foyer |
|
|
Measurements not available |
|
Main Level |
Living Room |
|
|
15'9" x 13'9" |
|
Main Level |
Dining Room |
|
|
13'2" x 11'1" |
|
Main Level |
Kitchen |
|
|
13'1" x 11'1" |
|
Main Level |
4pc Bathroom |
|
|
9'5" x 8'0" |
|
Main Level |
Primary Bedroom |
|
|
13'1" x 12'2" |
|
Main Level |
Other |
|
|
Measurements not available |
































