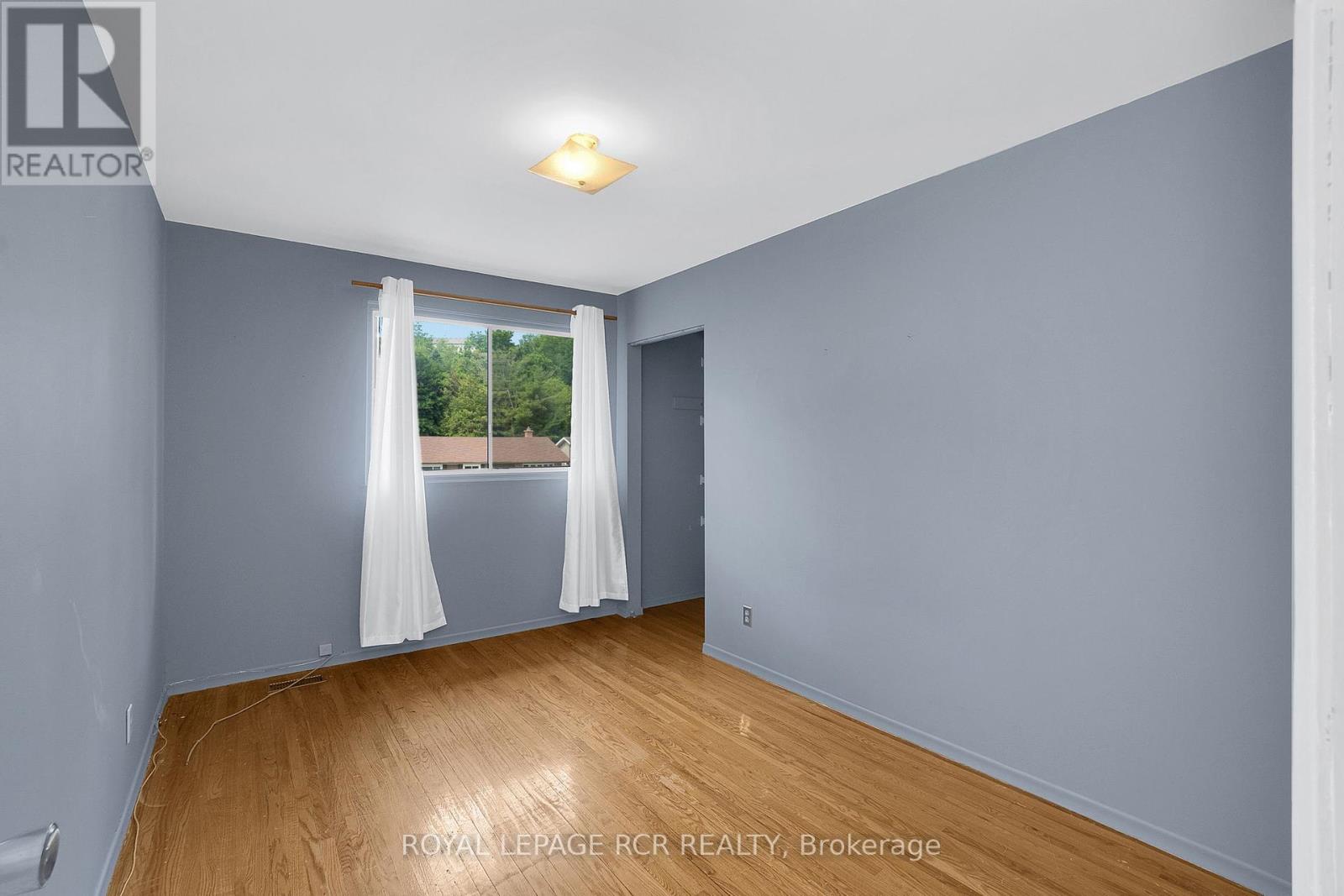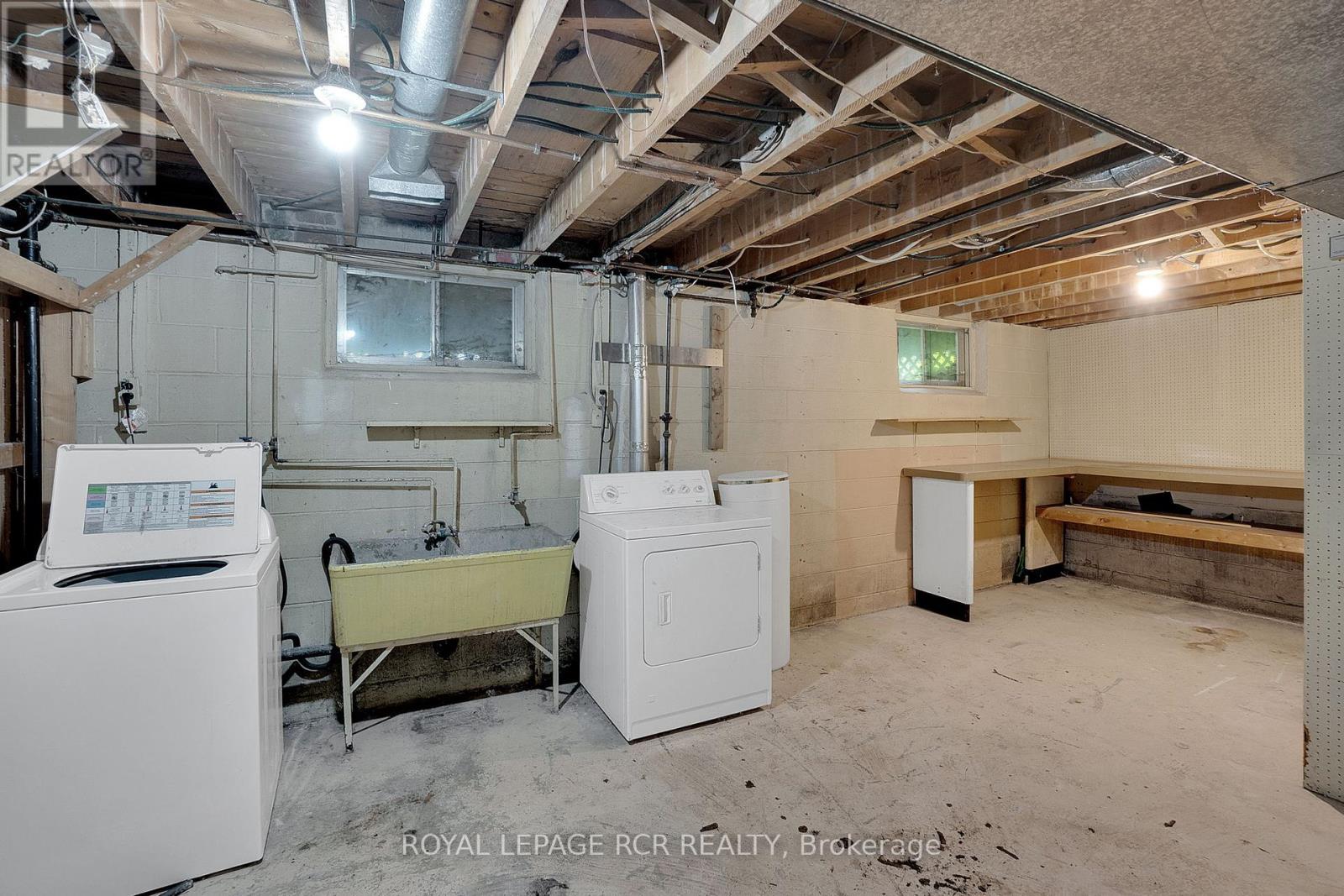4 Bedroom
2 Bathroom
Forced Air
$848,800
Welcome home to this lovely, detached 2 storey, 4 Bedroom home situated perfectly on a 50 ft lot in Bolton West. Just minutes from historic downtown Bolton, located on a quiet residential family friendly street this detached home offers great potential. 150 Connaught Crescent is perfect for investors, entrepreneurs, or any family seeking a charming home. This residence features a private driveway leading to a single car garage, mature trees, and a charming front porch welcoming you inside. Inside you will find a functional layout, combined spacious living and dining room, a quaint kitchen with breakfast area and a 2 piece powder room. The main level also offers a side/back door entrance, this walk-out leads you to the expansive back deck! The fenced-in yard boasts green space and mature trees offering privacy. The 2nd Level features a good size primary bedroom and 3 additional sizeable bedrooms and a 4-piece main washroom. Furthermore, this residence has a partially finished basement with an open concept recreation room, separate laundry room with washer and dryer, a workshop area, storage space and a furnace room. Conveniently this home is located near parks and schools and all amenities! You do not want to miss this opportunity!! (id:27910)
Property Details
|
MLS® Number
|
W8442644 |
|
Property Type
|
Single Family |
|
Community Name
|
Bolton West |
|
Parking Space Total
|
5 |
Building
|
Bathroom Total
|
2 |
|
Bedrooms Above Ground
|
4 |
|
Bedrooms Total
|
4 |
|
Appliances
|
Dishwasher, Dryer, Hood Fan, Microwave, Refrigerator, Stove, Washer |
|
Basement Development
|
Partially Finished |
|
Basement Type
|
N/a (partially Finished) |
|
Construction Style Attachment
|
Detached |
|
Exterior Finish
|
Brick |
|
Foundation Type
|
Unknown |
|
Heating Fuel
|
Natural Gas |
|
Heating Type
|
Forced Air |
|
Stories Total
|
2 |
|
Type
|
House |
|
Utility Water
|
Municipal Water |
Parking
Land
|
Acreage
|
No |
|
Sewer
|
Sanitary Sewer |
|
Size Irregular
|
50 X 112 Ft |
|
Size Total Text
|
50 X 112 Ft |
Rooms
| Level |
Type |
Length |
Width |
Dimensions |
|
Second Level |
Primary Bedroom |
3.86 m |
3.7 m |
3.86 m x 3.7 m |
|
Second Level |
Bedroom 2 |
3.87 m |
2.69 m |
3.87 m x 2.69 m |
|
Second Level |
Bedroom 3 |
3.82 m |
2.67 m |
3.82 m x 2.67 m |
|
Second Level |
Bedroom 4 |
2.94 m |
2.77 m |
2.94 m x 2.77 m |
|
Lower Level |
Recreational, Games Room |
7.54 m |
3.91 m |
7.54 m x 3.91 m |
|
Lower Level |
Laundry Room |
6.5 m |
3.63 m |
6.5 m x 3.63 m |
|
Main Level |
Living Room |
4.69 m |
3.93 m |
4.69 m x 3.93 m |
|
Main Level |
Dining Room |
3.84 m |
2.88 m |
3.84 m x 2.88 m |
|
Main Level |
Kitchen |
3.42 m |
3.66 m |
3.42 m x 3.66 m |










































