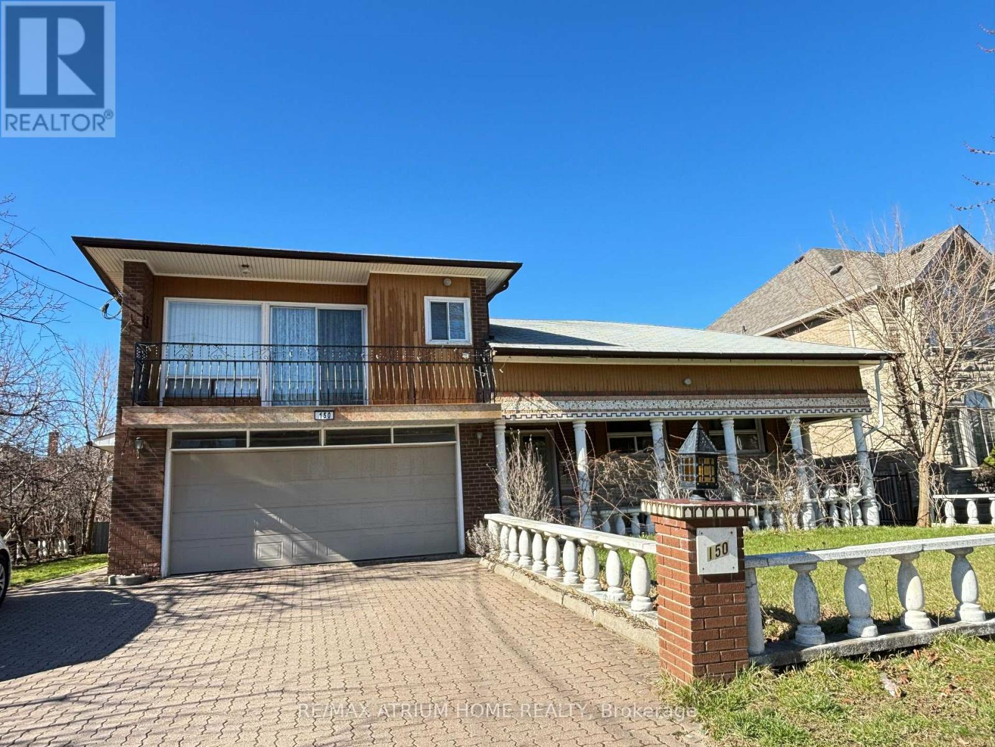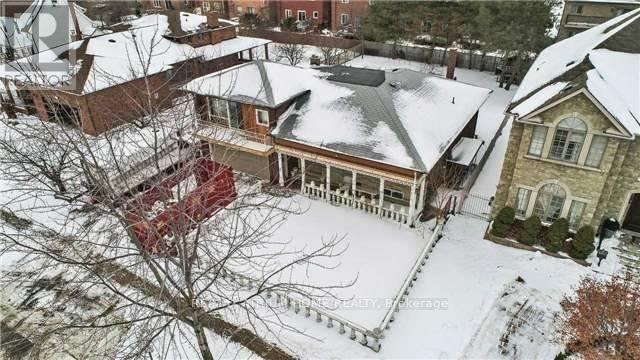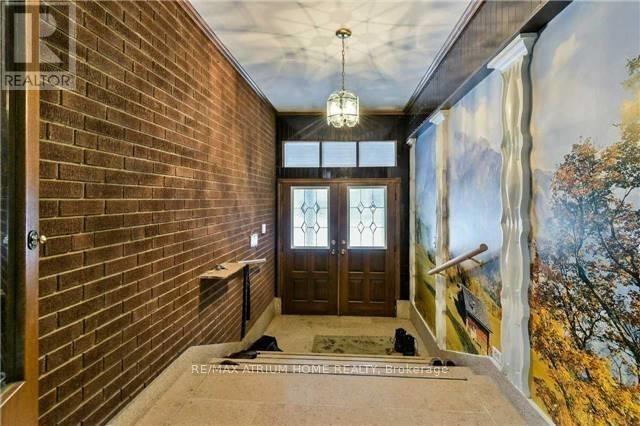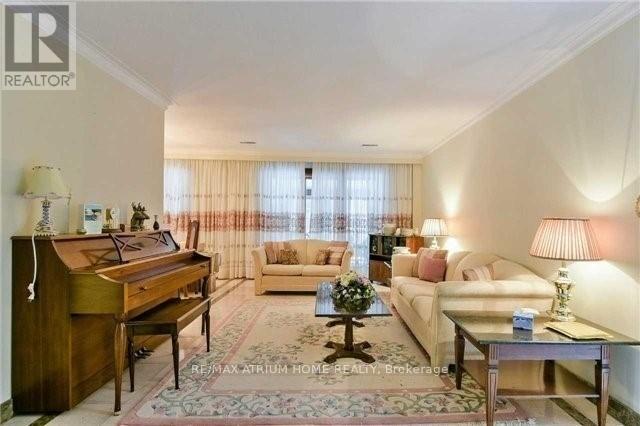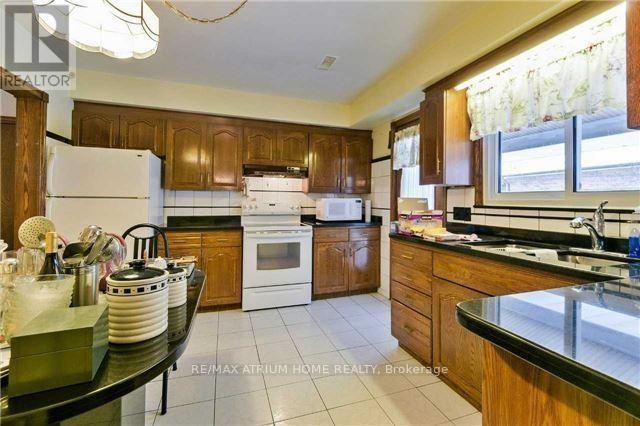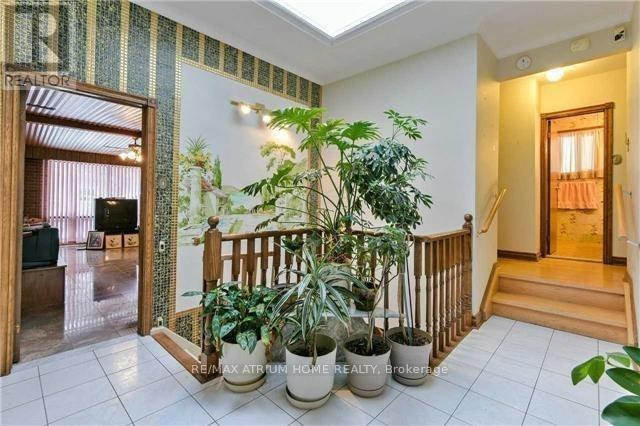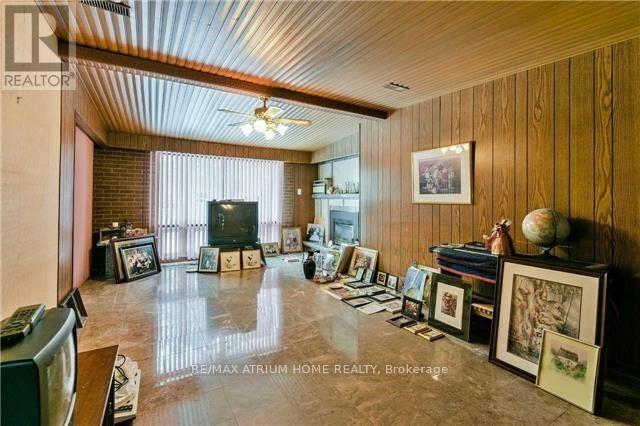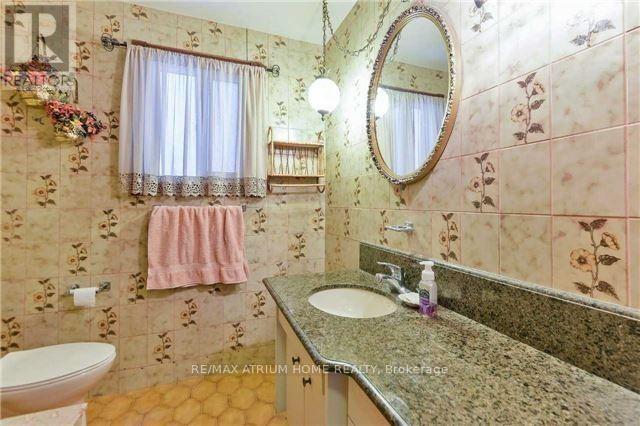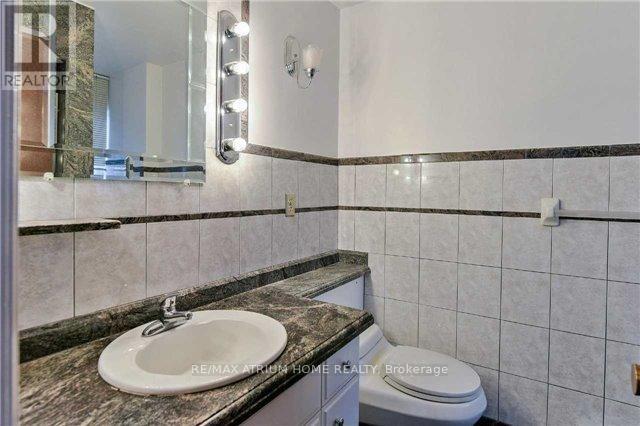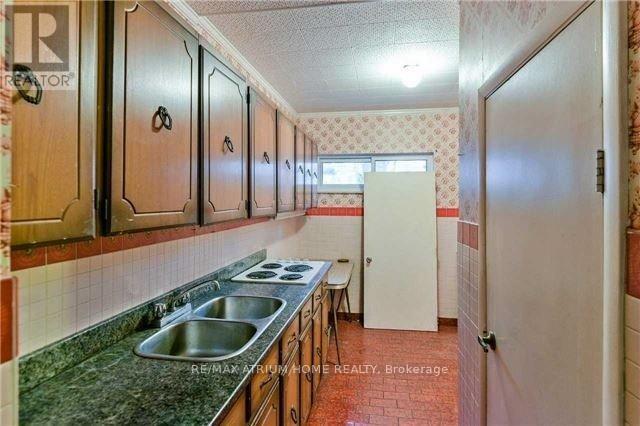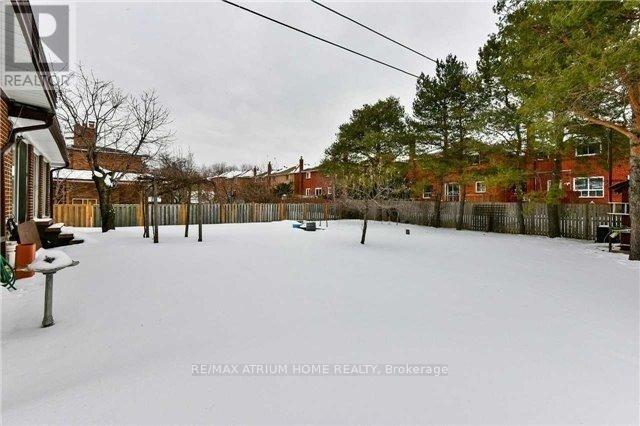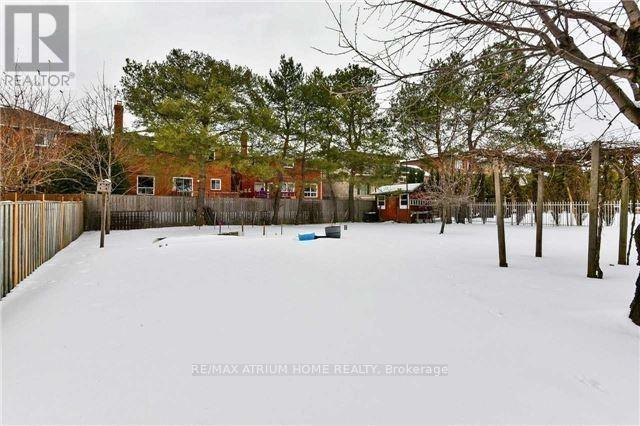5 Bedroom
4 Bathroom
Fireplace
Central Air Conditioning
Forced Air
$4,200 Monthly
Located Close To Promenade & Malls, Schools, Synagogues, Transit, Shopping & Much More. Currently A Side-Split Bungalow Over 2200Sq Ft Plus Finished 1 Bdrm & Kitchen + Separate Entrance.Finished Basement With Full Washroom, Kitchen, Fireplaces. Great Lot! Wraps Around Patio For Entertainment **** EXTRAS **** Marble Floors, Crown Moulding, Fireplaces, Heated Sunroom, Hardwood Floors, Granite Counters, Sky Light, Light Fixtures + Appliances (id:27910)
Property Details
|
MLS® Number
|
N8210812 |
|
Property Type
|
Single Family |
|
Community Name
|
Crestwood-Springfarm-Yorkhill |
|
Parking Space Total
|
6 |
Building
|
Bathroom Total
|
4 |
|
Bedrooms Above Ground
|
4 |
|
Bedrooms Below Ground
|
1 |
|
Bedrooms Total
|
5 |
|
Basement Development
|
Finished |
|
Basement Features
|
Separate Entrance |
|
Basement Type
|
N/a (finished) |
|
Construction Style Attachment
|
Detached |
|
Cooling Type
|
Central Air Conditioning |
|
Exterior Finish
|
Brick |
|
Fireplace Present
|
Yes |
|
Heating Fuel
|
Natural Gas |
|
Heating Type
|
Forced Air |
|
Stories Total
|
2 |
|
Type
|
House |
Parking
Land
|
Acreage
|
No |
|
Size Irregular
|
73 X 150 Ft |
|
Size Total Text
|
73 X 150 Ft |
Rooms
| Level |
Type |
Length |
Width |
Dimensions |
|
Basement |
Kitchen |
3.97 m |
2.7 m |
3.97 m x 2.7 m |
|
Basement |
Recreational, Games Room |
11.12 m |
6.9 m |
11.12 m x 6.9 m |
|
Basement |
Bedroom 5 |
5.62 m |
3 m |
5.62 m x 3 m |
|
Upper Level |
Primary Bedroom |
5.45 m |
4.05 m |
5.45 m x 4.05 m |
|
Ground Level |
Living Room |
5.2 m |
3.58 m |
5.2 m x 3.58 m |
|
Ground Level |
Dining Room |
3.5 m |
2.96 m |
3.5 m x 2.96 m |
|
Ground Level |
Kitchen |
4 m |
3.35 m |
4 m x 3.35 m |
|
Ground Level |
Family Room |
6.6 m |
3.46 m |
6.6 m x 3.46 m |
|
Ground Level |
Sunroom |
8.04 m |
2.66 m |
8.04 m x 2.66 m |
|
In Between |
Bedroom 2 |
4.28 m |
2.8 m |
4.28 m x 2.8 m |
|
In Between |
Bedroom 3 |
3.2 m |
2.96 m |
3.2 m x 2.96 m |
|
In Between |
Bedroom 4 |
5.14 m |
3.86 m |
5.14 m x 3.86 m |

