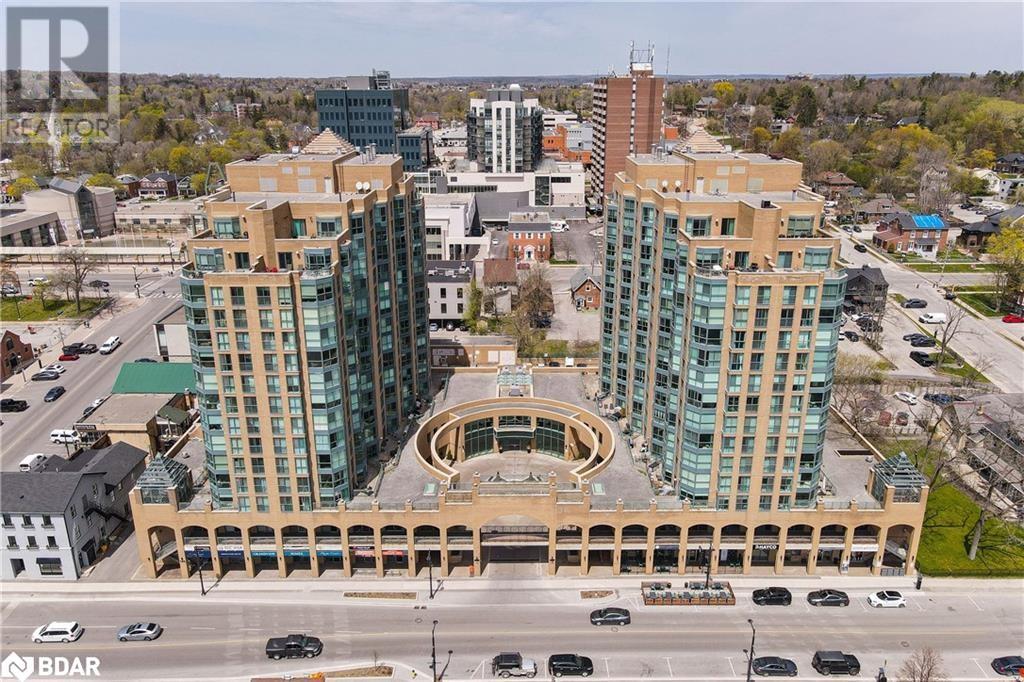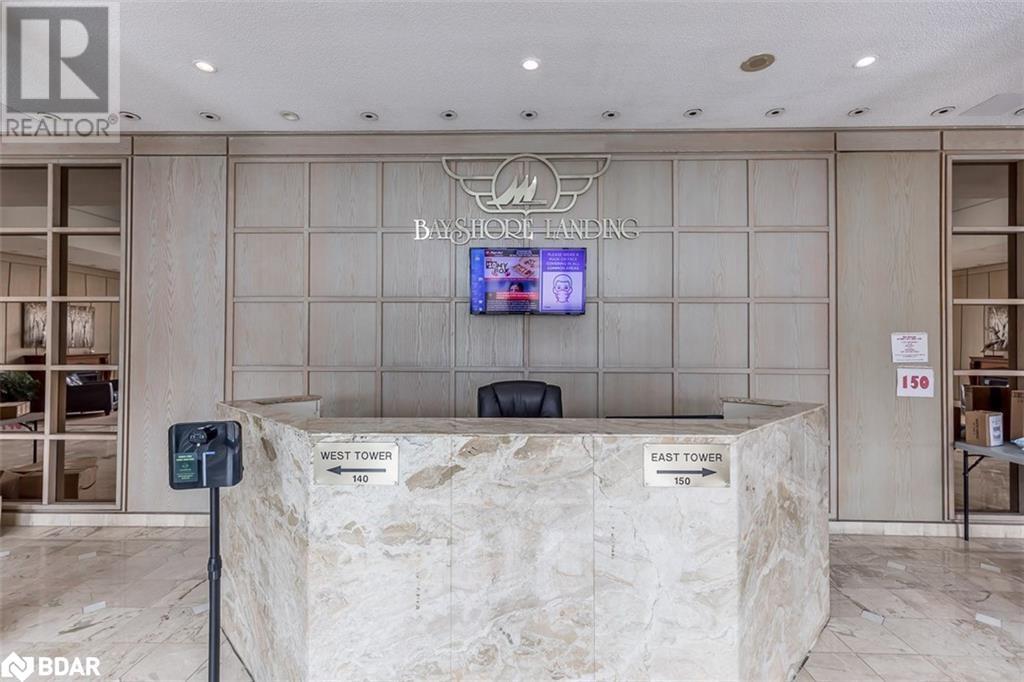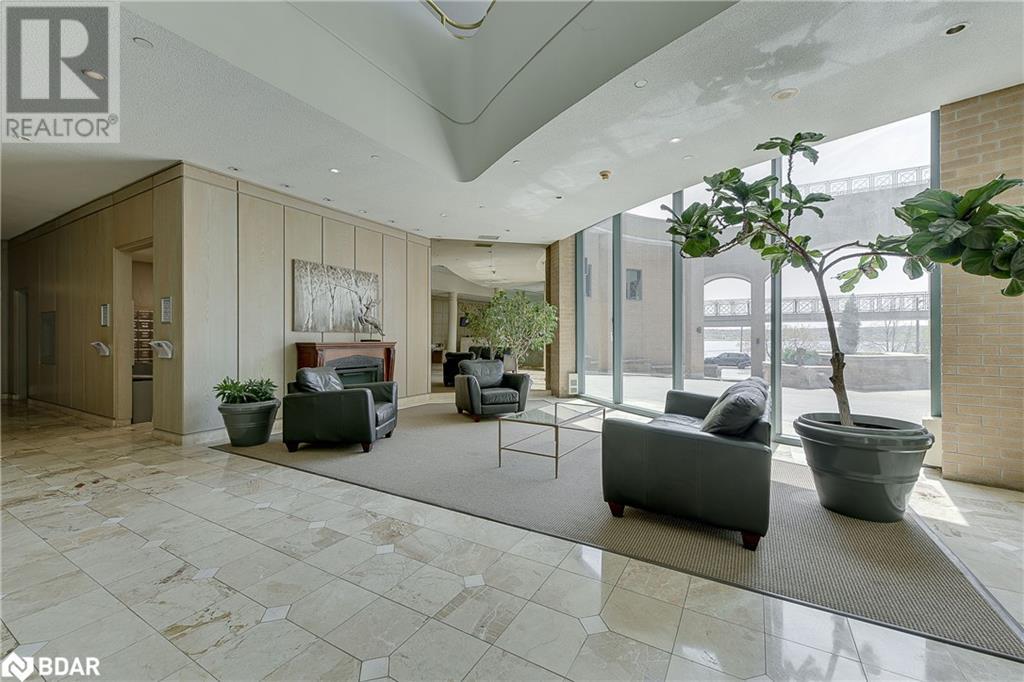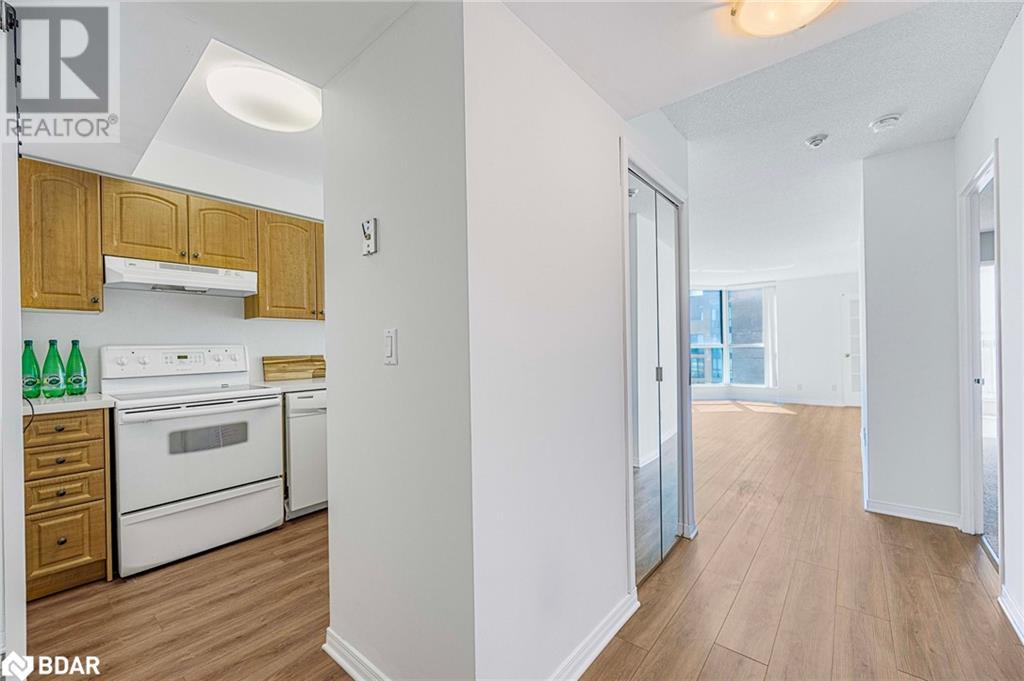150 Dunlop Street E Unit# 1504 Barrie, Ontario L4M 6H1
$466,000Maintenance, Insurance, Heat, Electricity, Landscaping, Property Management, Water, Parking
$852.68 Monthly
Maintenance, Insurance, Heat, Electricity, Landscaping, Property Management, Water, Parking
$852.68 MonthlyCheck out this lovely upgraded suite. Freshly painted with new flooring throughout living/dining, kitchen & den. Kitchen features timeless quartz counters & backsplash imported from Spain. In suite laundry, stackable washer/dryer with extra storage situated behind new sliding barn door. Primary Bedroom with double French doors and a wall to wall mirrored closet is spacious enough to easily accommodate a King size bed. Bright den/office area with Juliette balcony features French doors into living room area. The lake and city views are remarkable from spacious living/dining room window. Heat, hydro, parking, windows, building insurance, maintenance and water are included in condo fees. The unit comes with one underground parking spot and good sized locker . Visitor parking is on premise. Beautiful bright refurbished indoor salt water pool with hot tub & sauna. Great exercise room with plenty of equipment. Need to host a function? Party Room available with kitchen area. Underground car wash to use at your convenience too. Located in Barrie's vibrant downtown, across the road from miles & miles of walking & cycling trails. Fine restaurants, Shops, Farmers Market, Library, Art Gallery, Salons, Churches, Public Transit, Marina, the list goes on to all the amenities at your finger tips. Must view to appreciate. (id:27910)
Property Details
| MLS® Number | 40602190 |
| Property Type | Single Family |
| Amenities Near By | Beach, Hospital, Marina, Park, Place Of Worship, Playground, Public Transit, Shopping |
| Features | Southern Exposure, Balcony, Automatic Garage Door Opener |
| Parking Space Total | 1 |
| Storage Type | Locker |
| View Type | City View |
Building
| Bathroom Total | 1 |
| Bedrooms Above Ground | 1 |
| Bedrooms Below Ground | 1 |
| Bedrooms Total | 2 |
| Amenities | Car Wash, Exercise Centre, Party Room |
| Appliances | Dishwasher, Refrigerator, Stove, Window Coverings, Garage Door Opener |
| Basement Type | None |
| Construction Style Attachment | Attached |
| Cooling Type | Central Air Conditioning |
| Exterior Finish | Brick |
| Heating Type | Forced Air |
| Stories Total | 1 |
| Size Interior | 780 Sqft |
| Type | Apartment |
| Utility Water | Municipal Water |
Parking
| Underground | |
| Visitor Parking |
Land
| Access Type | Highway Nearby |
| Acreage | No |
| Land Amenities | Beach, Hospital, Marina, Park, Place Of Worship, Playground, Public Transit, Shopping |
| Sewer | Municipal Sewage System |
| Zoning Description | Res |
Rooms
| Level | Type | Length | Width | Dimensions |
|---|---|---|---|---|
| Main Level | 4pc Bathroom | Measurements not available | ||
| Main Level | Den | 8'0'' x 7'0'' | ||
| Main Level | Primary Bedroom | 15'3'' x 10'7'' | ||
| Main Level | Living Room/dining Room | 23'0'' x 12'0'' | ||
| Main Level | Kitchen | 7'1'' x 6'3'' |





























