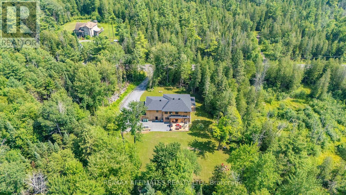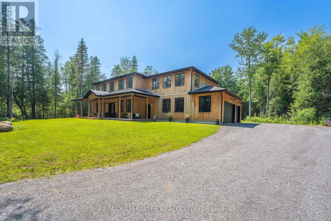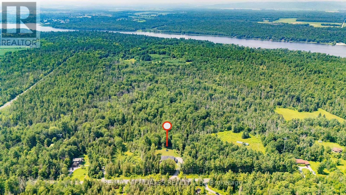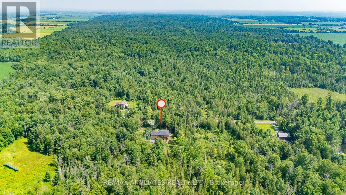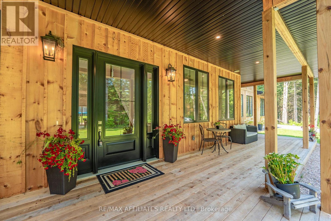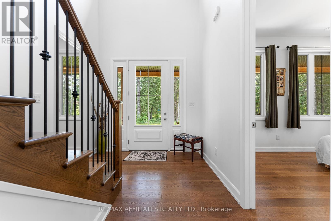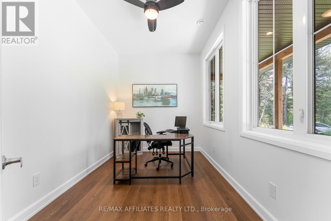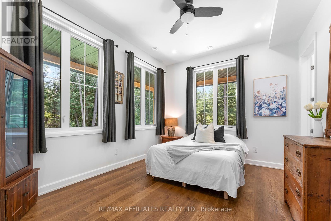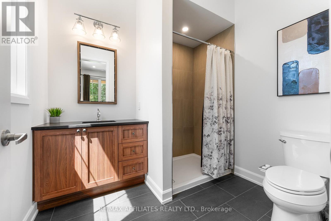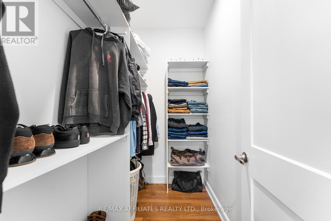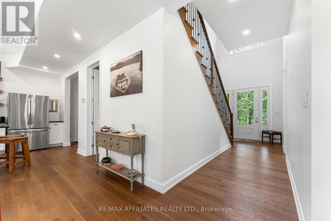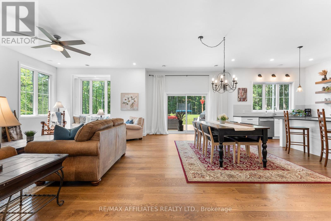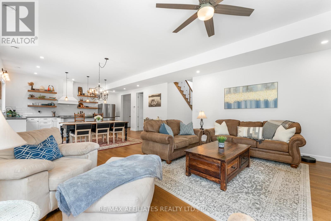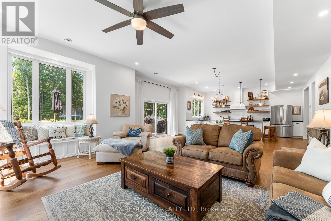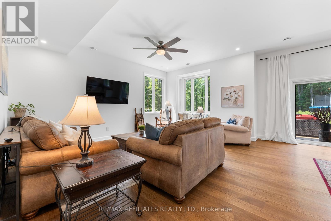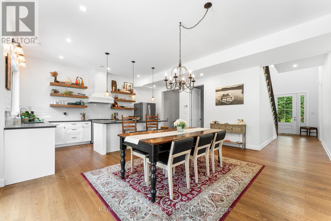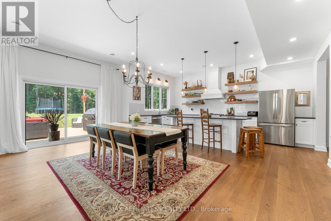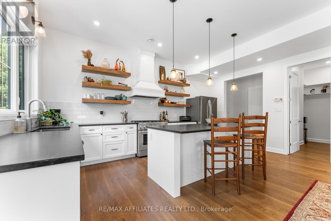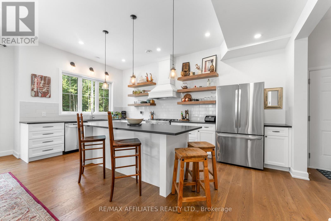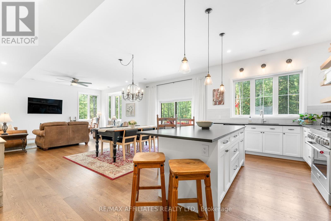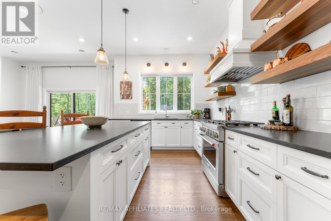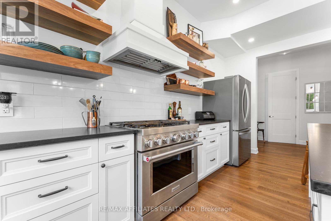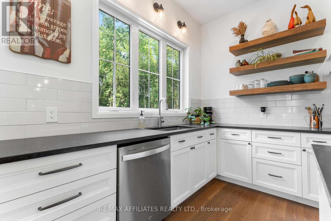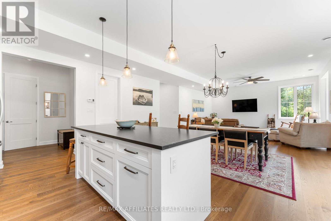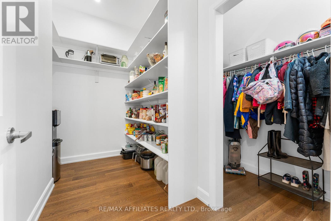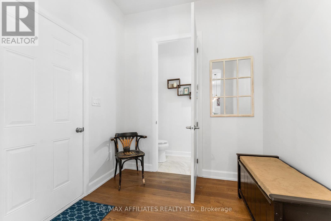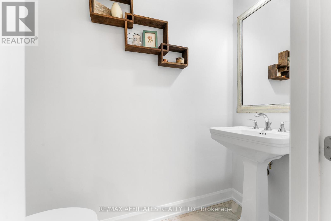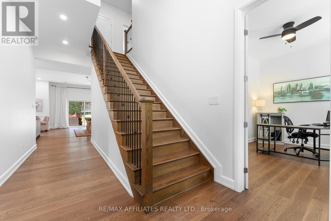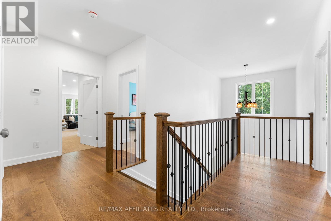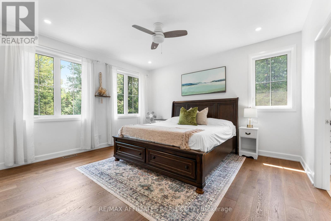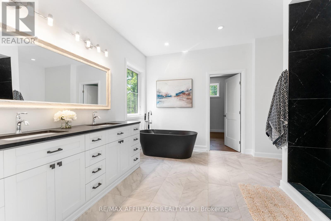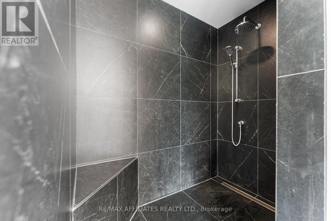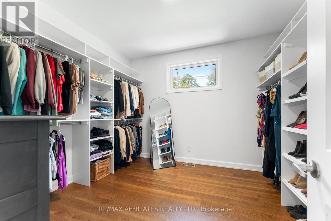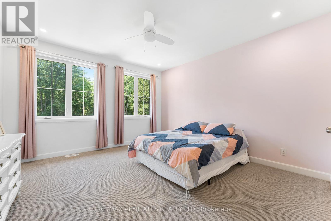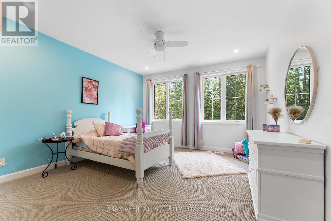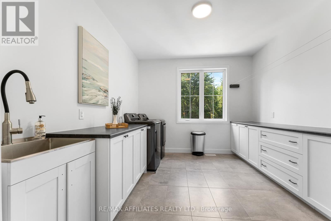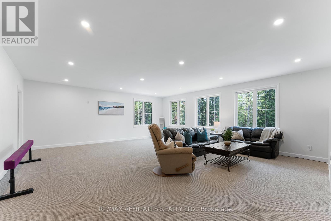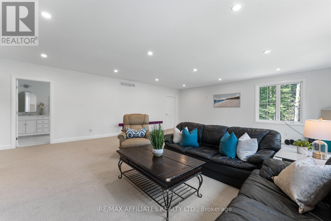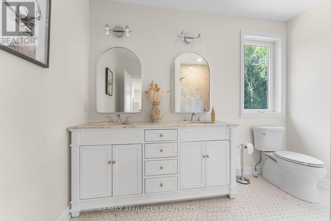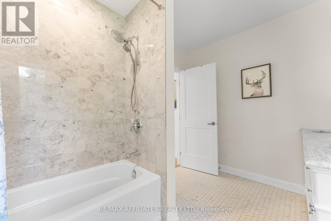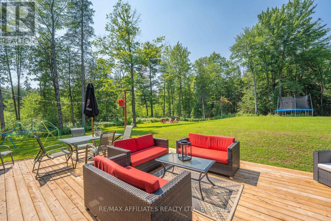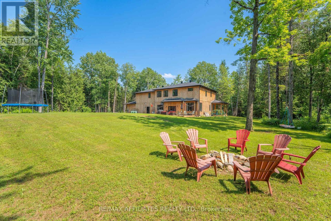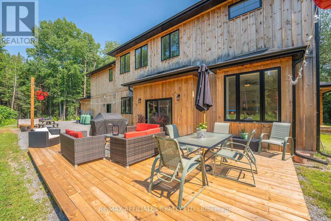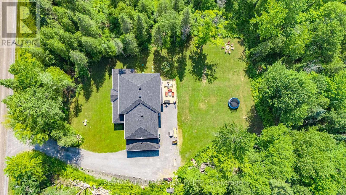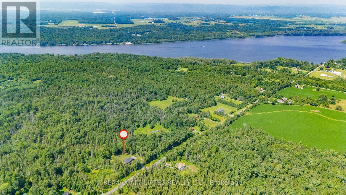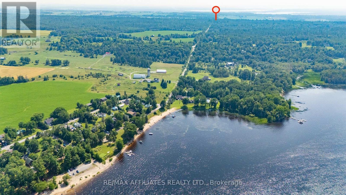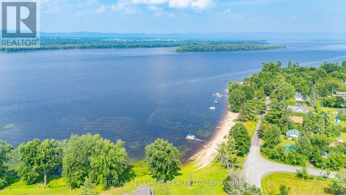150 Maclarens Side Road Ottawa, Ontario K0A 3M0
$1,125,000
Your Dream Home Awaits- Modern Luxury Meets Country Charm! Discover your Private Oasis in this NEW 2023, Custom-Built detached home on a sprawling 1.996-Acre Treed lot w/3586 SF AG! Long driveway leads to an Oversized HEATED THREE CAR Garage, while the striking wood exterior & Modern Black Windows frame a charming wrap-around porch. Step inside the Grand Entrance w/19ft Ceilings, flowing into rooms w/10ft Ceilings & 9ft doors throughout the main flr. Enjoy the warmth of 3/4" Engineered Oak Flooring w/Gradient In-Flr Heating. A convenient main-flr DEN & GUEST SUITE fts a modern 3PC Bath w/Custom Quartz Vanity & stylish black & grey tiling. The heart of the home is the stunning Open-Concept Kitchen, Liv Rm & Din Rm, bathed in natural light & overlooking your Private Treed Backyard. The White Kitchen boasts Modern Black Quartz Counters, lg island w/Break Bar, Floating Wood Shelves & SS Appliances including a 6-burner Gas Stove & Oversized WALK-IN PANTRY! A powder room & garage access are conveniently located off the kitchen. Patio doors lead from the Spacious Din Rm to a back Deck (2025), inviting you to your private treed oasis w/ample room for play & a cozy Firepit. An elegant Oak Staircase leads to the 2nd floor w/9ft Ceilings & Engineered Oak Fls that flows into the Primary Bedroom w/Luxury 5PC Ensuite. Indulge in the custom Double Vanity w/Quartz, a Standalone Black Tub & an Upgraded 6' x 4' shower w/ 24 x 24 tiles, double shower heads & bench. Huge WIC w/custom shelving completes this luxurious retreat. The second floor also offers a dream Laundry Rm, two more spacious Bedrooms w/Built-Ins & a versatile BONUS Family Rm (or extra bedroom/office/gym) w/Full Bath & Storage. Heated 3 Car Garage w/Radiant Flr Heating- (on own thermostat) & Insulated Garage Doors. Country Living w/Exclusive Access to a Private Beach in Maclarens Landing (approx. $50/family). This home truly has it all! 24HR IRREVOCABLE ON ALL OFFERS (id:28469)
Property Details
| MLS® Number | X12388112 |
| Property Type | Single Family |
| Neigbourhood | West Carleton-March |
| Community Name | 9302 - Woodlawn/Maclarens Landing/Kilmaurs |
| Features | Wooded Area |
| Parking Space Total | 13 |
| Structure | Deck, Porch |
Building
| Bathroom Total | 4 |
| Bedrooms Above Ground | 4 |
| Bedrooms Total | 4 |
| Appliances | Garage Door Opener Remote(s), Water Softener, Dishwasher, Dryer, Garage Door Opener, Hood Fan, Water Heater, Stove, Washer, Window Coverings, Refrigerator |
| Basement Type | None |
| Construction Style Attachment | Detached |
| Cooling Type | Central Air Conditioning |
| Exterior Finish | Wood |
| Foundation Type | Poured Concrete, Slab |
| Half Bath Total | 1 |
| Heating Fuel | Propane |
| Heating Type | Forced Air |
| Stories Total | 2 |
| Size Interior | 3,500 - 5,000 Ft2 |
| Type | House |
Parking
| Attached Garage | |
| Garage |
Land
| Acreage | No |
| Sewer | Septic System |
| Size Depth | 435 Ft ,4 In |
| Size Frontage | 199 Ft ,8 In |
| Size Irregular | 199.7 X 435.4 Ft |
| Size Total Text | 199.7 X 435.4 Ft |
Rooms
| Level | Type | Length | Width | Dimensions |
|---|---|---|---|---|
| Second Level | Laundry Room | 4.32 m | 3.23 m | 4.32 m x 3.23 m |
| Second Level | Bedroom | 4.32 m | 4.11 m | 4.32 m x 4.11 m |
| Second Level | Bedroom | 4.32 m | 4.11 m | 4.32 m x 4.11 m |
| Second Level | Family Room | 7.49 m | 6.32 m | 7.49 m x 6.32 m |
| Second Level | Bathroom | 2.36 m | 1.98 m | 2.36 m x 1.98 m |
| Second Level | Primary Bedroom | 4.39 m | 4.09 m | 4.39 m x 4.09 m |
| Second Level | Bathroom | 4.06 m | 3.61 m | 4.06 m x 3.61 m |
| Main Level | Foyer | 2.72 m | 2.11 m | 2.72 m x 2.11 m |
| Main Level | Other | 4.62 m | 2.48 m | 4.62 m x 2.48 m |
| Main Level | Bedroom | 4.09 m | 3.51 m | 4.09 m x 3.51 m |
| Main Level | Bathroom | 2.49 m | 2.18 m | 2.49 m x 2.18 m |
| Main Level | Office | 4.09 m | 2.59 m | 4.09 m x 2.59 m |
| Main Level | Living Room | 5.51 m | 4.22 m | 5.51 m x 4.22 m |
| Main Level | Dining Room | 6.15 m | 3.94 m | 6.15 m x 3.94 m |
| Main Level | Kitchen | 5.51 m | 3.2 m | 5.51 m x 3.2 m |
| Main Level | Bathroom | 2.11 m | 0.91 m | 2.11 m x 0.91 m |


