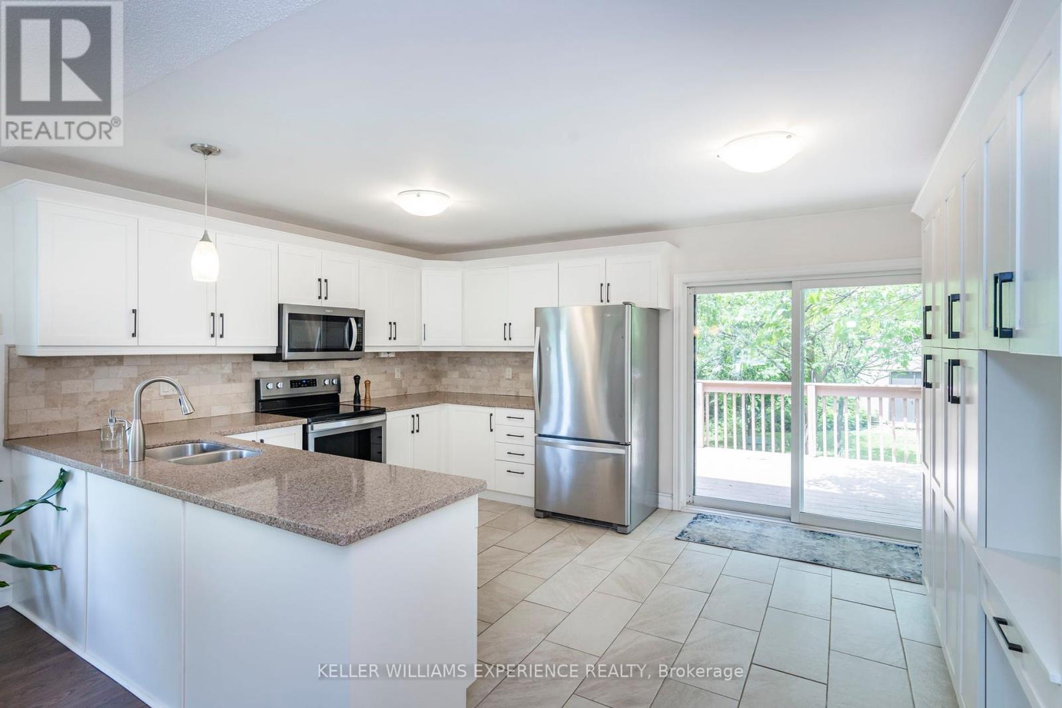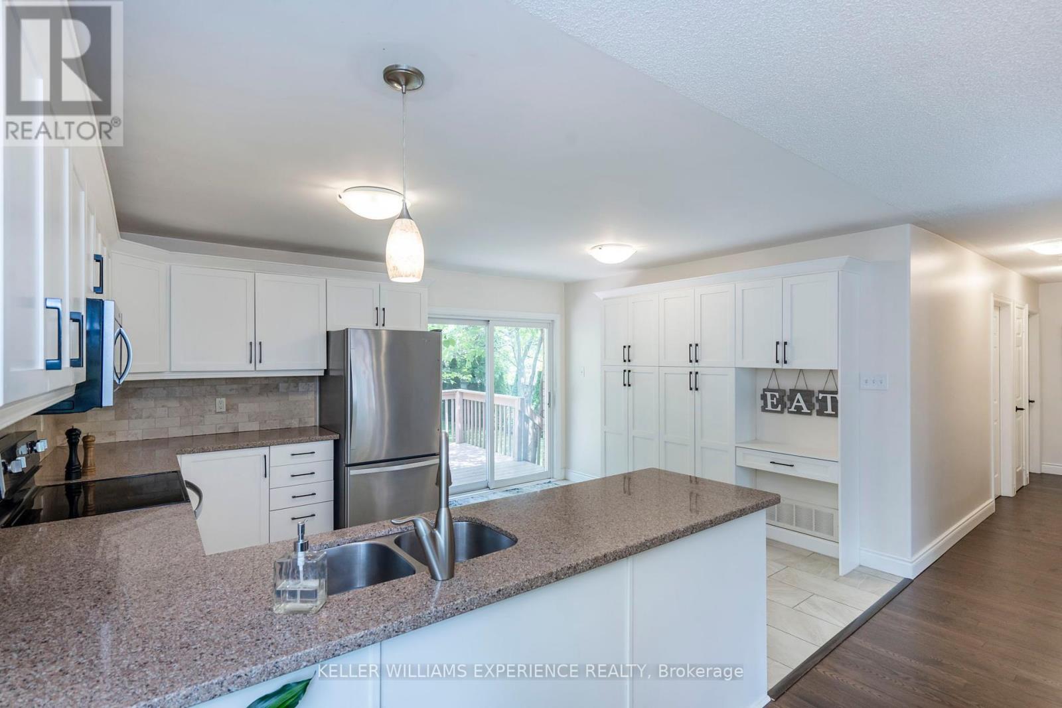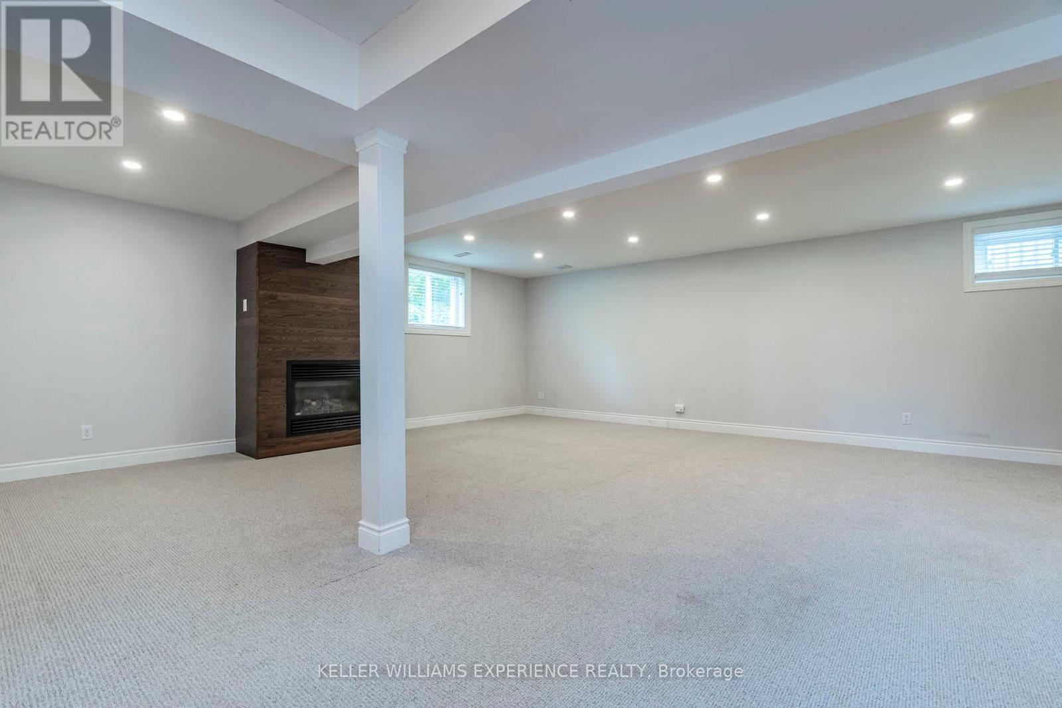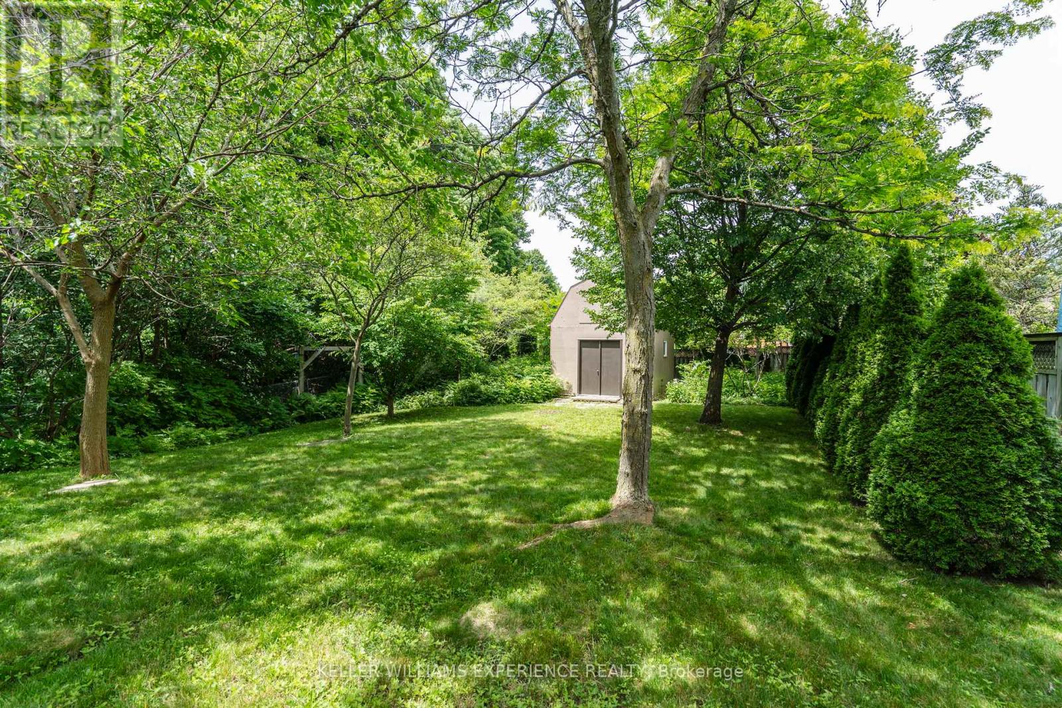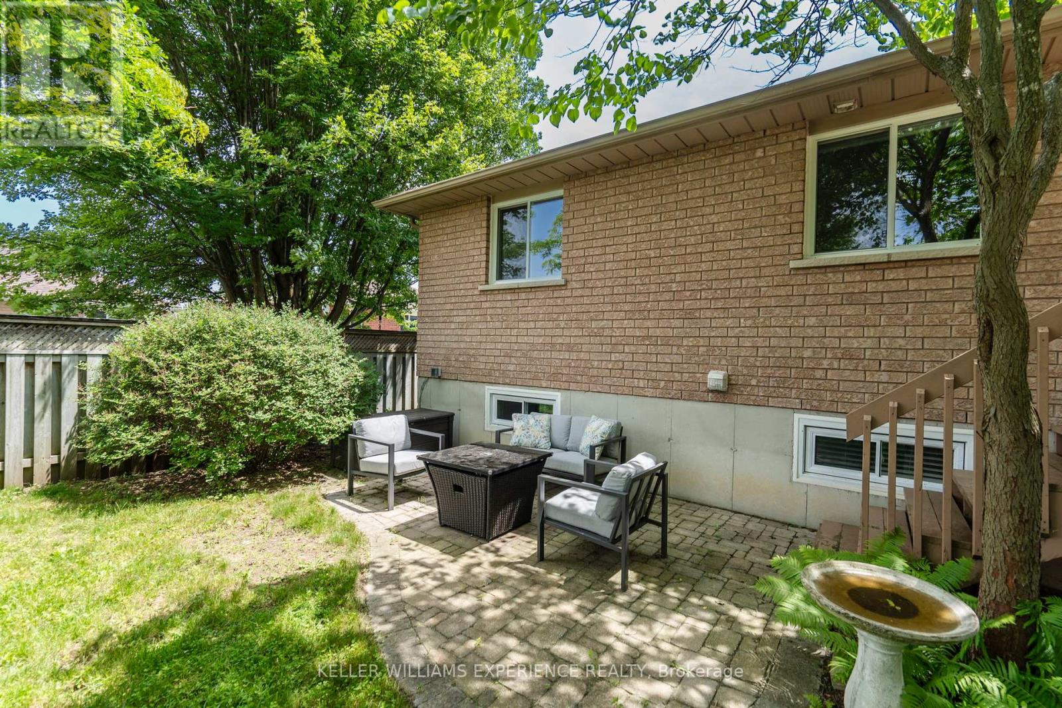5 Bedroom
2 Bathroom
Bungalow
Fireplace
Central Air Conditioning
Forced Air
Landscaped
$869,900
Discover your dream home at 150 Mapleton Ave. This all-brick raised bungalow is nestled in the sought-after Ardagh Bluffs neighborhood of Barrie. Boasting a newly renovated kitchen, it features a walkout to a deck overlooking a serene ravine. The main level offers 3 spacious bedrooms, including a 4-piece semi-ensuite, and all-new flooring throughout. Enjoy the convenience of inside entry from the double car garage. The fully finished basement adds 2 more bedrooms, a large rec room, a 3-piece bath, laundry, and ample storage space. Situated on an incredible large lot with mature trees and beautiful landscaping, this home backs onto environmentally protected land. Perfectly located within walking distance to schools, a rec center, shopping, and more amenities, this property offers the ideal blend of comfort and convenience. Don't miss out on this exceptional opportunity! (id:27910)
Property Details
|
MLS® Number
|
S9011662 |
|
Property Type
|
Single Family |
|
Community Name
|
Holly |
|
Amenities Near By
|
Public Transit, Hospital, Park |
|
Community Features
|
Community Centre |
|
Features
|
Irregular Lot Size |
|
Parking Space Total
|
4 |
|
Structure
|
Deck, Patio(s) |
Building
|
Bathroom Total
|
2 |
|
Bedrooms Above Ground
|
3 |
|
Bedrooms Below Ground
|
2 |
|
Bedrooms Total
|
5 |
|
Appliances
|
Garage Door Opener Remote(s), Central Vacuum, Water Heater, Dishwasher, Dryer, Refrigerator, Stove, Washer |
|
Architectural Style
|
Bungalow |
|
Basement Development
|
Finished |
|
Basement Type
|
Full (finished) |
|
Construction Style Attachment
|
Detached |
|
Cooling Type
|
Central Air Conditioning |
|
Exterior Finish
|
Brick |
|
Fireplace Present
|
Yes |
|
Fireplace Total
|
1 |
|
Foundation Type
|
Poured Concrete |
|
Heating Fuel
|
Natural Gas |
|
Heating Type
|
Forced Air |
|
Stories Total
|
1 |
|
Type
|
House |
|
Utility Water
|
Municipal Water |
Parking
Land
|
Acreage
|
No |
|
Land Amenities
|
Public Transit, Hospital, Park |
|
Landscape Features
|
Landscaped |
|
Sewer
|
Sanitary Sewer |
|
Size Irregular
|
62.99 Ft ; Irregular |
|
Size Total Text
|
62.99 Ft ; Irregular|under 1/2 Acre |
|
Surface Water
|
Lake/pond |
Rooms
| Level |
Type |
Length |
Width |
Dimensions |
|
Basement |
Recreational, Games Room |
6.91 m |
3.96 m |
6.91 m x 3.96 m |
|
Basement |
Bedroom |
7.29 m |
3.33 m |
7.29 m x 3.33 m |
|
Basement |
Bedroom |
4.55 m |
3.94 m |
4.55 m x 3.94 m |
|
Basement |
Laundry Room |
|
|
Measurements not available |
|
Main Level |
Kitchen |
4.65 m |
3.61 m |
4.65 m x 3.61 m |
|
Main Level |
Dining Room |
4.7 m |
2.84 m |
4.7 m x 2.84 m |
|
Main Level |
Living Room |
4.14 m |
3.4 m |
4.14 m x 3.4 m |
|
Main Level |
Primary Bedroom |
4.52 m |
3.53 m |
4.52 m x 3.53 m |
|
Main Level |
Bedroom |
3.43 m |
3.15 m |
3.43 m x 3.15 m |
|
Main Level |
Bedroom |
3.43 m |
3.02 m |
3.43 m x 3.02 m |
Utilities
|
Cable
|
Available |
|
Sewer
|
Installed |





