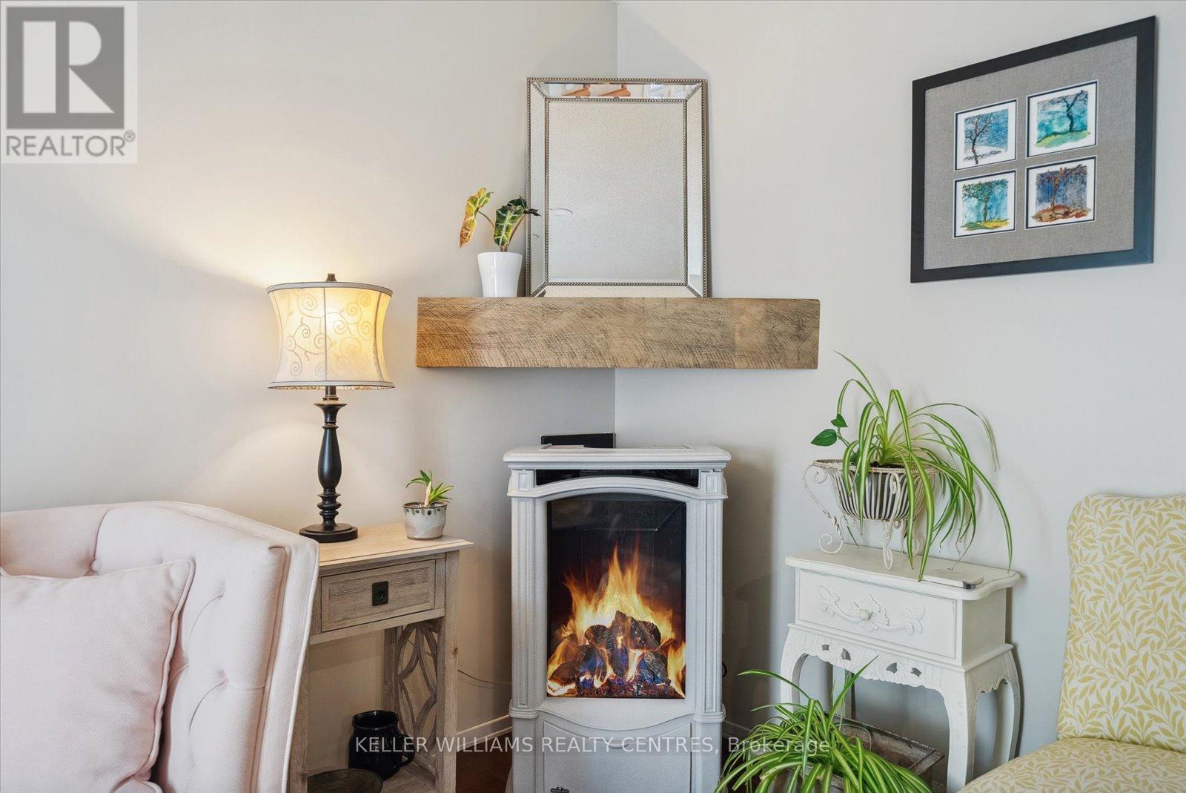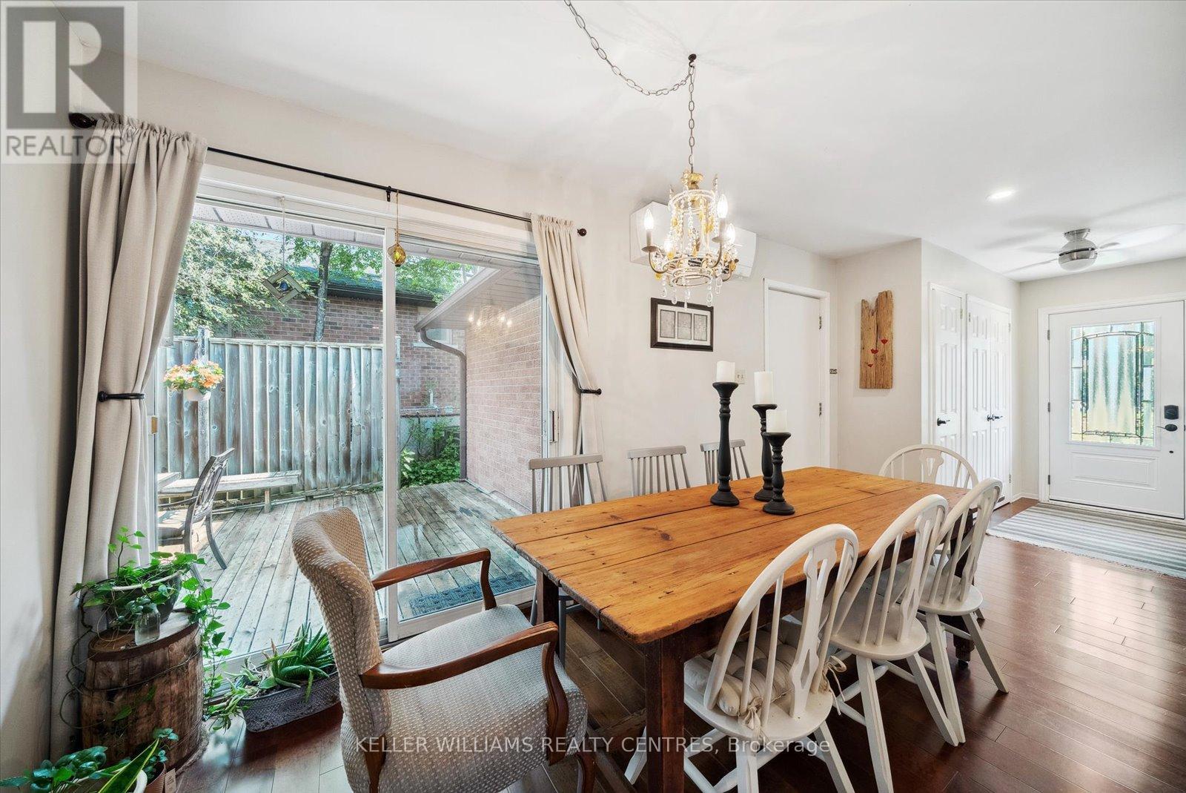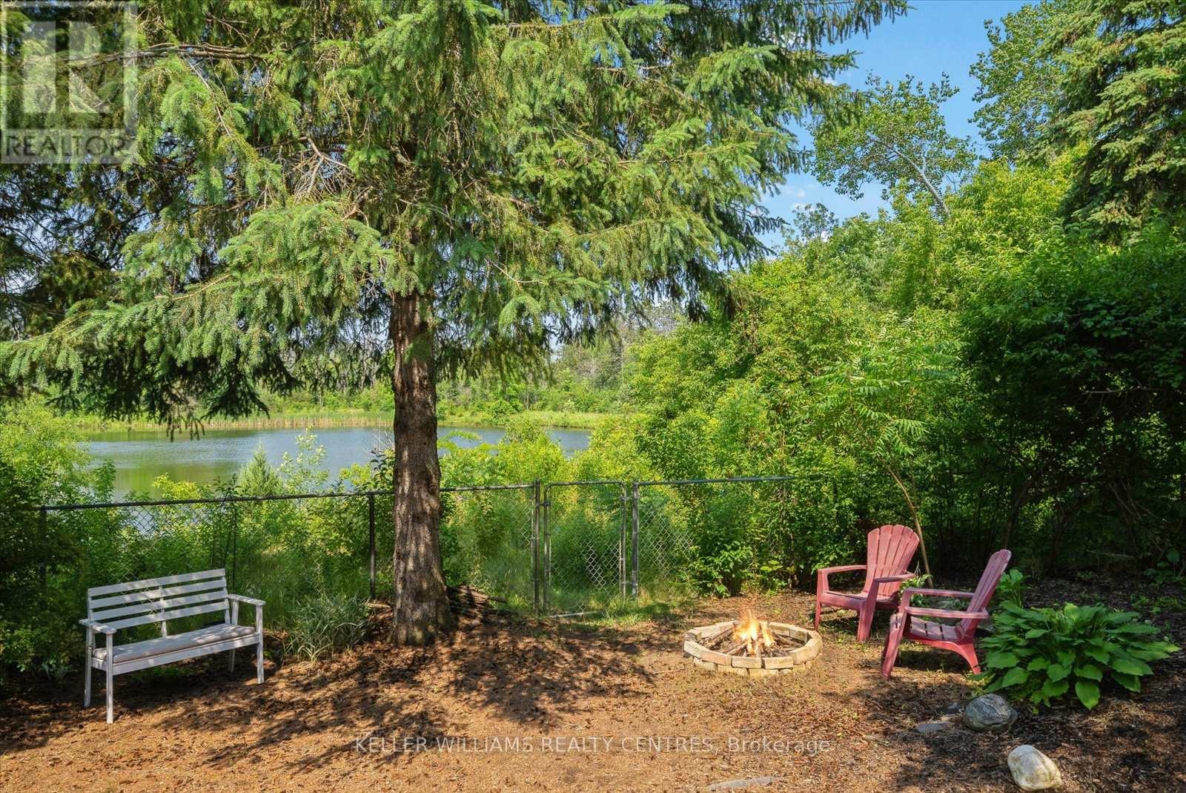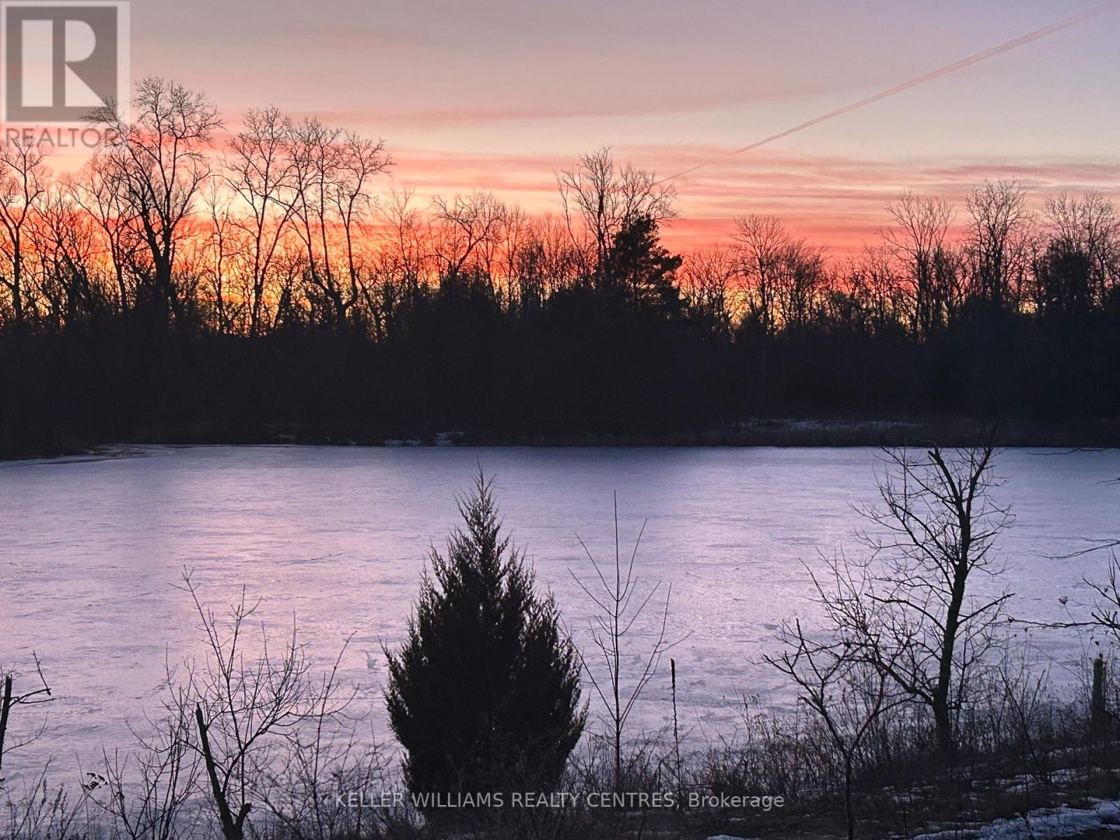4 Bedroom
2 Bathroom
Bungalow
Fireplace
Wall Unit
Heat Pump
$1,050,000
Welcome to your dream home in Holland Landing, where charm meets serenity! This delightful bungalow offers a unique combination of cozy living and breathtaking natural beauty, making it a rare find in today's market. This delightful home boasts 2 main floor bedrooms and an additional bedroom in the fully finished walk out basement, offering ample space for family and guests. With 2 full bathrooms, convenience and comfort are assured. Step inside to find an inviting living space featuring a inviting dining room, which opens to a convenient deck ideal for morning coffees or evening gatherings. The large, newly interlocked patio accessible from the walk-out basement is an ideal spot for entertaining or simply enjoying the peaceful surroundings. What truly sets this property apart is the expansive pond located right behind the home. Imagine ending each day with breathtaking sunsets over the water, providing a picturesque backdrop and a sense of unparalleled tranquility. The private setting ensures a serene retreat, with nature right at your doorstep. Outdoor enthusiasts will love the proximity to hiking trails and the seasonal joy of skating on the pond during winter. Whether you're an avid nature lover or seeking a peaceful escape, this property offers the best of both worlds. Dont miss this unique opportunity to own a piece of paradise in Holland Landing. Experience the perfect blend of indoor comfort and outdoor splendor in this charming bungalow. **** EXTRAS **** fridge(24)heat pump (23) New front door(22); New gas frpls upstairs(22); New gas frpls downstairs(2022) New pot lights in Living room, kitchen, front hall, downstairs hallway (2024); New patio door downstairs 22. Many rooms freshly painted. (id:27910)
Open House
This property has open houses!
Starts at:
2:00 pm
Ends at:
4:00 pm
Property Details
|
MLS® Number
|
N8456552 |
|
Property Type
|
Single Family |
|
Community Name
|
Holland Landing |
|
Parking Space Total
|
3 |
Building
|
Bathroom Total
|
2 |
|
Bedrooms Above Ground
|
2 |
|
Bedrooms Below Ground
|
2 |
|
Bedrooms Total
|
4 |
|
Appliances
|
Blinds, Dryer, Refrigerator, Stove, Washer |
|
Architectural Style
|
Bungalow |
|
Basement Development
|
Finished |
|
Basement Features
|
Walk Out |
|
Basement Type
|
N/a (finished) |
|
Construction Style Attachment
|
Detached |
|
Cooling Type
|
Wall Unit |
|
Exterior Finish
|
Brick |
|
Fireplace Present
|
Yes |
|
Fireplace Total
|
2 |
|
Foundation Type
|
Unknown |
|
Heating Fuel
|
Electric |
|
Heating Type
|
Heat Pump |
|
Stories Total
|
1 |
|
Type
|
House |
|
Utility Water
|
Municipal Water |
Parking
Land
|
Acreage
|
No |
|
Sewer
|
Sanitary Sewer |
|
Size Irregular
|
57.42 X 108.37 Ft |
|
Size Total Text
|
57.42 X 108.37 Ft |
Rooms
| Level |
Type |
Length |
Width |
Dimensions |
|
Basement |
Primary Bedroom |
4.36 m |
3.23 m |
4.36 m x 3.23 m |
|
Basement |
Living Room |
4.9 m |
3.24 m |
4.9 m x 3.24 m |
|
Basement |
Bedroom 4 |
6.4 m |
3.86 m |
6.4 m x 3.86 m |
|
Main Level |
Kitchen |
3.3 m |
3.08 m |
3.3 m x 3.08 m |
|
Main Level |
Dining Room |
3.64 m |
3.38 m |
3.64 m x 3.38 m |
|
Main Level |
Bedroom 2 |
3.33 m |
2.7 m |
3.33 m x 2.7 m |
|
Main Level |
Bedroom 3 |
3.25 m |
2.78 m |
3.25 m x 2.78 m |









































