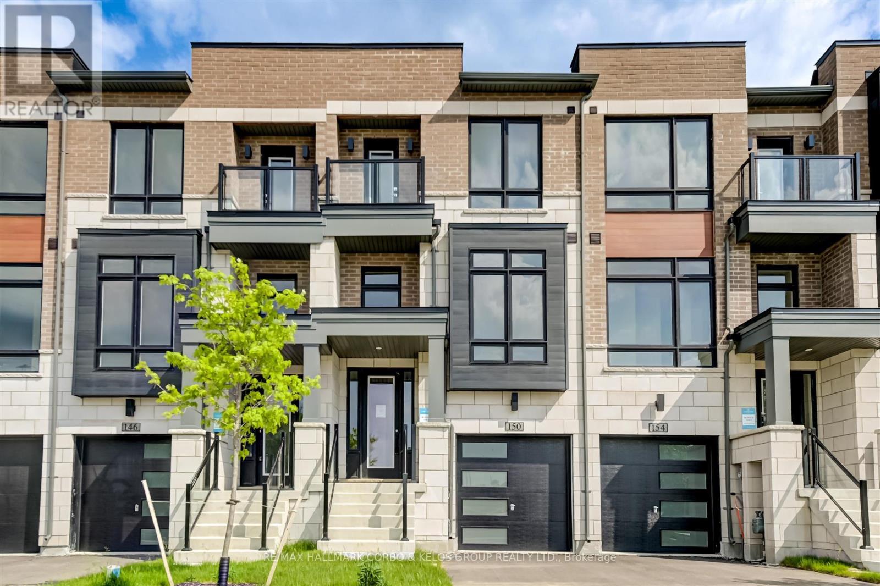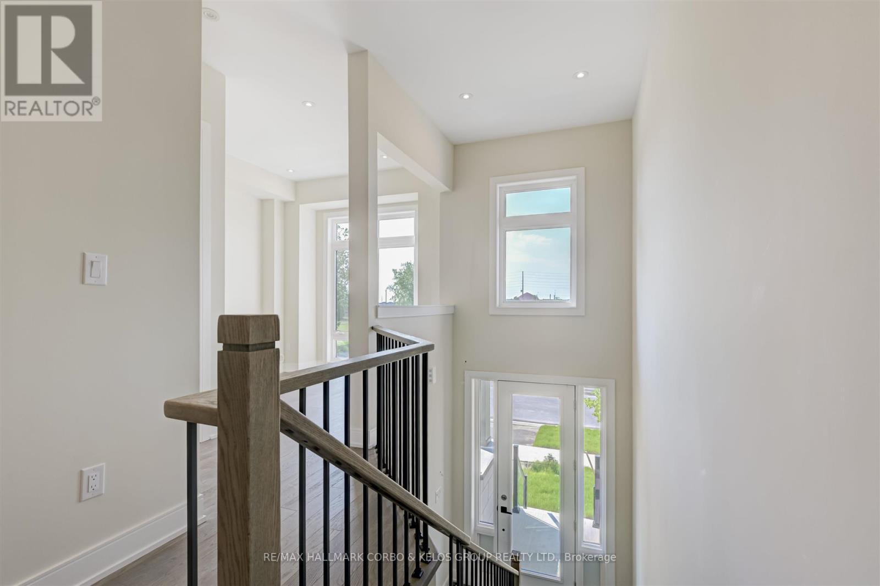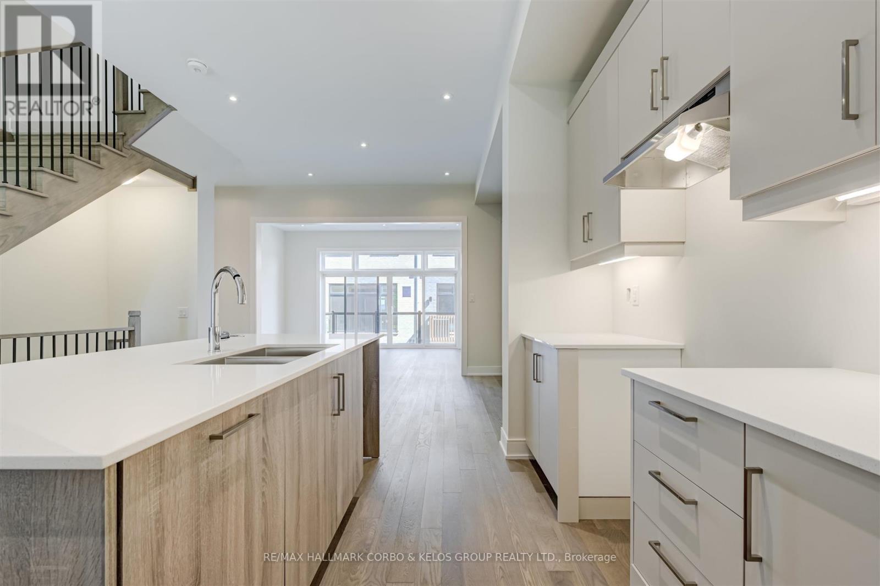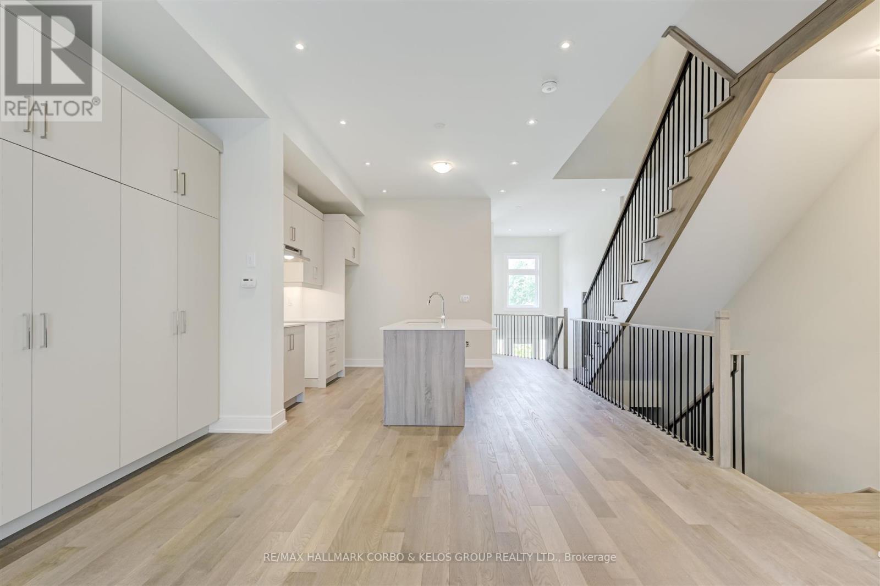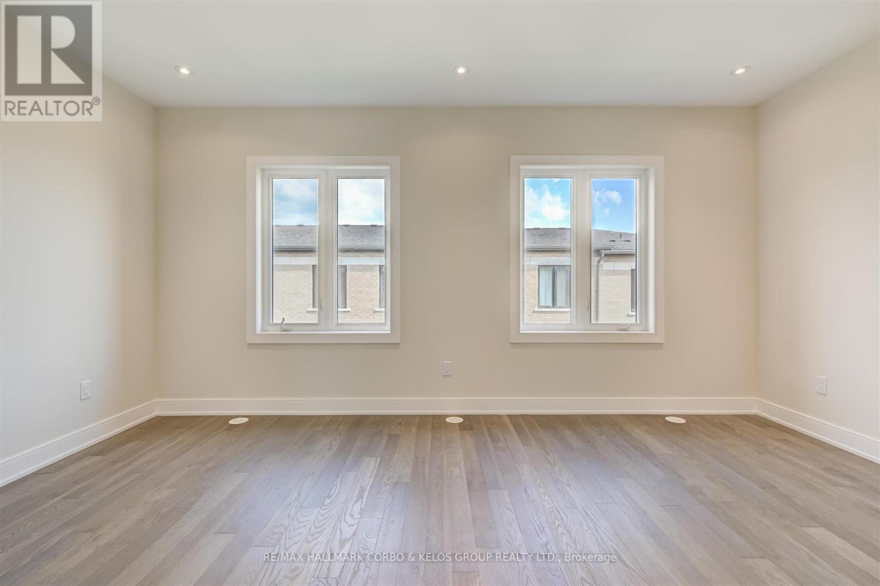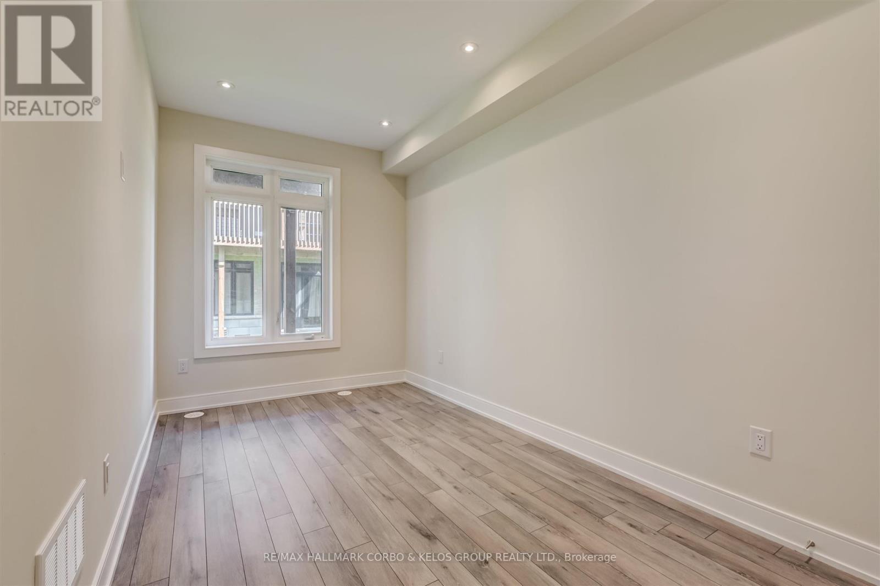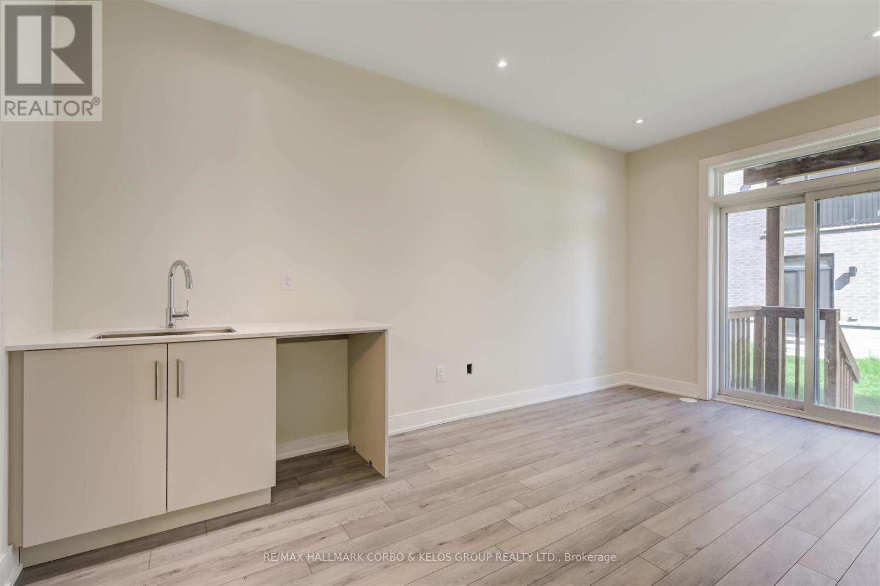4 Bedroom
5 Bathroom
Forced Air
$1,369,000
Welcome to 150 Sandwell St! Kensington District by Lynbury Homes Offers a Stunning Collection of Luxury Freehold Townhomes in Vaughan's Sought After Vellore Village. This Executive 3 Storey Townhome Features A Modern Kitchen With Open Concept Entertainer's Plan, Extended Pantry, Walk-out To Balcony, Large Windows, Spacious Principal Rooms, Plenty of Storage Space & More. Located In Close Proximity To Shopping, Schools, Parks, Transit, Hospital, Canada's Wonderland, and Highways (400). Don't Miss This One! **** EXTRAS **** *Full Legal Description: Part Block 2, Plan 65M4774; Part 10, Plan 65R40367, Subject To An Easement For Entry As In YR3607487, City of Vaughan* (id:27910)
Property Details
|
MLS® Number
|
N8355766 |
|
Property Type
|
Single Family |
|
Community Name
|
Vellore Village |
|
Parking Space Total
|
2 |
Building
|
Bathroom Total
|
5 |
|
Bedrooms Above Ground
|
3 |
|
Bedrooms Below Ground
|
1 |
|
Bedrooms Total
|
4 |
|
Basement Development
|
Finished |
|
Basement Type
|
N/a (finished) |
|
Construction Style Attachment
|
Attached |
|
Exterior Finish
|
Brick |
|
Foundation Type
|
Concrete |
|
Heating Fuel
|
Natural Gas |
|
Heating Type
|
Forced Air |
|
Stories Total
|
3 |
|
Type
|
Row / Townhouse |
|
Utility Water
|
Municipal Water |
Parking
Land
|
Acreage
|
No |
|
Sewer
|
Sanitary Sewer |
|
Size Irregular
|
18.35 X 90.29 Ft |
|
Size Total Text
|
18.35 X 90.29 Ft |
Rooms
| Level |
Type |
Length |
Width |
Dimensions |
|
Second Level |
Office |
3.1 m |
3.1 m |
3.1 m x 3.1 m |
|
Second Level |
Kitchen |
3.8 m |
4.1 m |
3.8 m x 4.1 m |
|
Second Level |
Dining Room |
3.1 m |
5 m |
3.1 m x 5 m |
|
Second Level |
Family Room |
3.6 m |
5.3 m |
3.6 m x 5.3 m |
|
Third Level |
Primary Bedroom |
3.6 m |
5.3 m |
3.6 m x 5.3 m |
|
Third Level |
Bedroom 2 |
2.6 m |
4.09 m |
2.6 m x 4.09 m |
|
Third Level |
Bedroom 3 |
2.6 m |
4.3 m |
2.6 m x 4.3 m |
|
Basement |
Recreational, Games Room |
3.3 m |
5.1 m |
3.3 m x 5.1 m |
|
Main Level |
Media |
5 m |
2.7 m |
5 m x 2.7 m |
|
Main Level |
Bedroom |
4.3 m |
2.5 m |
4.3 m x 2.5 m |

