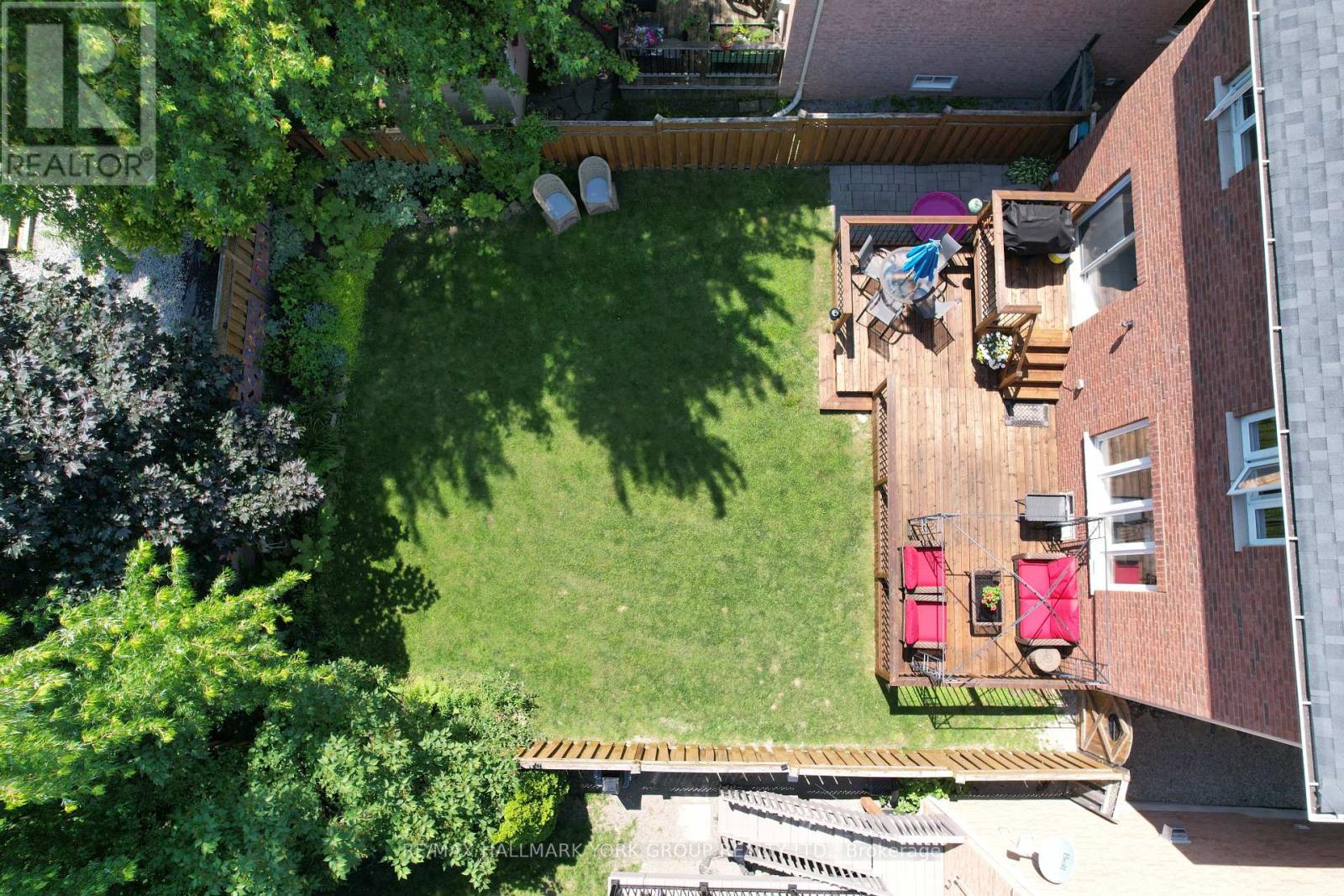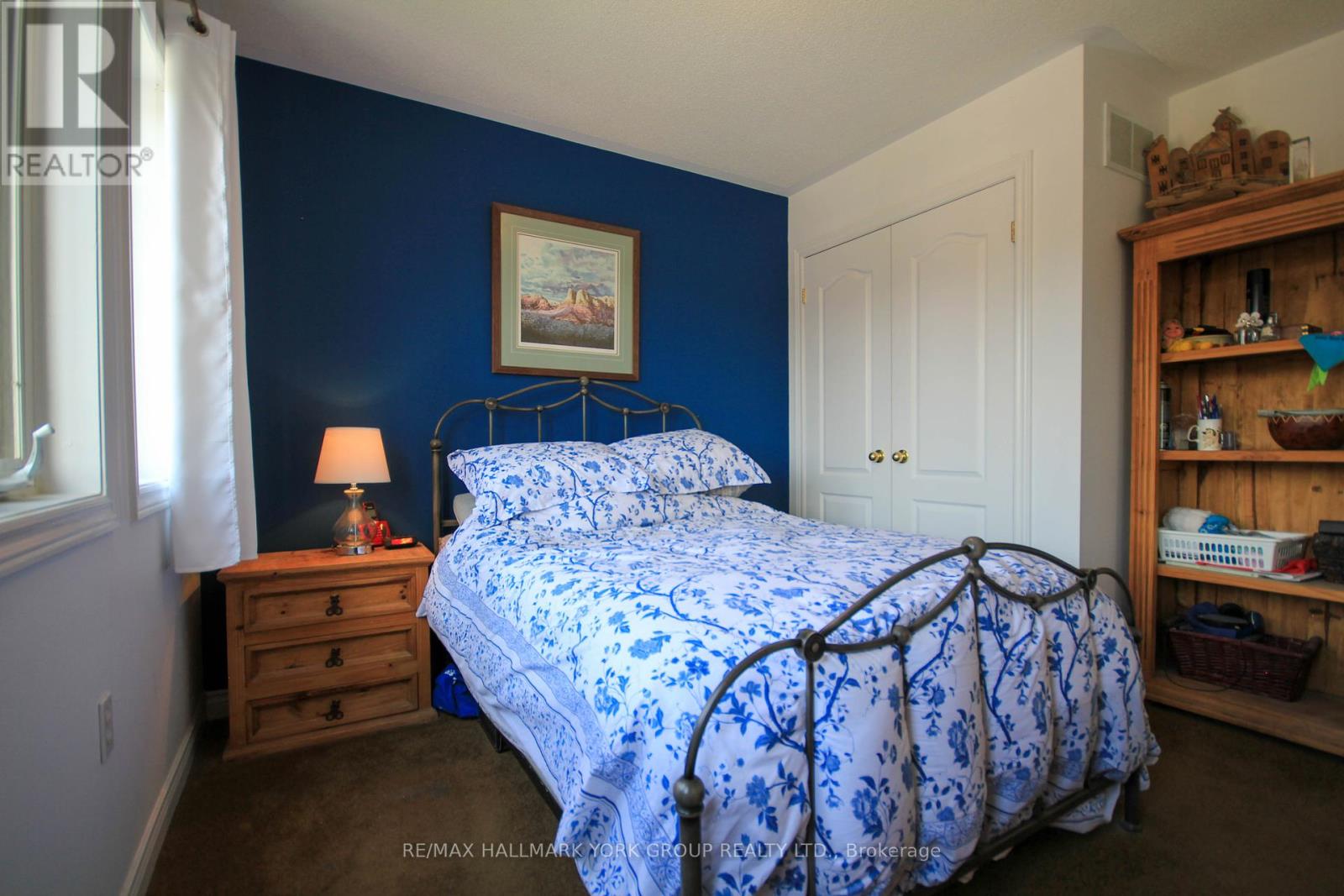4 Bedroom
3 Bathroom
Fireplace
Central Air Conditioning
Forced Air
Landscaped
$1,129,000
Welcome to 150 Woodbury Cres. Located in the vibrant community of Summerhill Estates, this detached home sits on a large lot, has beautiful landscaped curb appeal and is surrounded by mature trees. The open concept kitchen/living room is just waiting for your personal touch. The large windows overlook the pool sized backyard, complete with a large 3 level deck. Upstairs you'll find 3 well appointed bedrooms, and 2 full bathrooms. Equipped with convenient upstairs laundry with plenty of linen storage. The basement currently has one finished bedroom and plenty of storage space that can easily be converted to a larger finished area. Walking distance to parks, excellent schools both public and Catholic, and secondary school all in the neighbourhood. A short walk to the incredible water park at Margaret Arkinstall park, beautiful hiking trails, and nearby retail shops including Metro grocery, dollarama, and other retail and dining options. Steps to Yonge street transit, and a few minutes drive to Upper Canada mall and Fairy lake. Do not miss this opportunity to get into a detached home in a fantastic neighbourhood, at a great price and make this your dream home!! **** EXTRAS **** Extended driveway can fit 4 cars. Newer furnace, water softner, HWT rental, rough in for basement bathroom. (id:27910)
Property Details
|
MLS® Number
|
N8435278 |
|
Property Type
|
Single Family |
|
Community Name
|
Summerhill Estates |
|
Amenities Near By
|
Public Transit |
|
Features
|
Lighting |
|
Parking Space Total
|
6 |
|
Structure
|
Deck, Porch |
Building
|
Bathroom Total
|
3 |
|
Bedrooms Above Ground
|
3 |
|
Bedrooms Below Ground
|
1 |
|
Bedrooms Total
|
4 |
|
Appliances
|
Water Softener |
|
Basement Development
|
Partially Finished |
|
Basement Type
|
N/a (partially Finished) |
|
Construction Style Attachment
|
Detached |
|
Cooling Type
|
Central Air Conditioning |
|
Exterior Finish
|
Brick |
|
Fireplace Present
|
Yes |
|
Fireplace Total
|
1 |
|
Foundation Type
|
Poured Concrete |
|
Heating Fuel
|
Natural Gas |
|
Heating Type
|
Forced Air |
|
Stories Total
|
2 |
|
Type
|
House |
|
Utility Water
|
Municipal Water |
Parking
Land
|
Acreage
|
No |
|
Land Amenities
|
Public Transit |
|
Landscape Features
|
Landscaped |
|
Sewer
|
Sanitary Sewer |
|
Size Irregular
|
35.13 X 103.42 Ft |
|
Size Total Text
|
35.13 X 103.42 Ft |
Rooms
| Level |
Type |
Length |
Width |
Dimensions |
|
Second Level |
Bathroom |
2.941 m |
1.521 m |
2.941 m x 1.521 m |
|
Second Level |
Laundry Room |
3.014 m |
1.78 m |
3.014 m x 1.78 m |
|
Second Level |
Primary Bedroom |
4.079 m |
1.51 m |
4.079 m x 1.51 m |
|
Second Level |
Primary Bedroom |
3.029 m |
1.496 m |
3.029 m x 1.496 m |
|
Second Level |
Bedroom 2 |
4.164 m |
4.047 m |
4.164 m x 4.047 m |
|
Second Level |
Bedroom 3 |
4.14 m |
3.987 m |
4.14 m x 3.987 m |
|
Main Level |
Living Room |
3.719 m |
3.97 m |
3.719 m x 3.97 m |
|
Main Level |
Kitchen |
4.058 m |
2.881 m |
4.058 m x 2.881 m |
|
Main Level |
Foyer |
4.693 m |
1 m |
4.693 m x 1 m |
|
Main Level |
Dining Room |
3.304 m |
2.27 m |
3.304 m x 2.27 m |
Utilities
|
Cable
|
Installed |
|
Sewer
|
Installed |



















