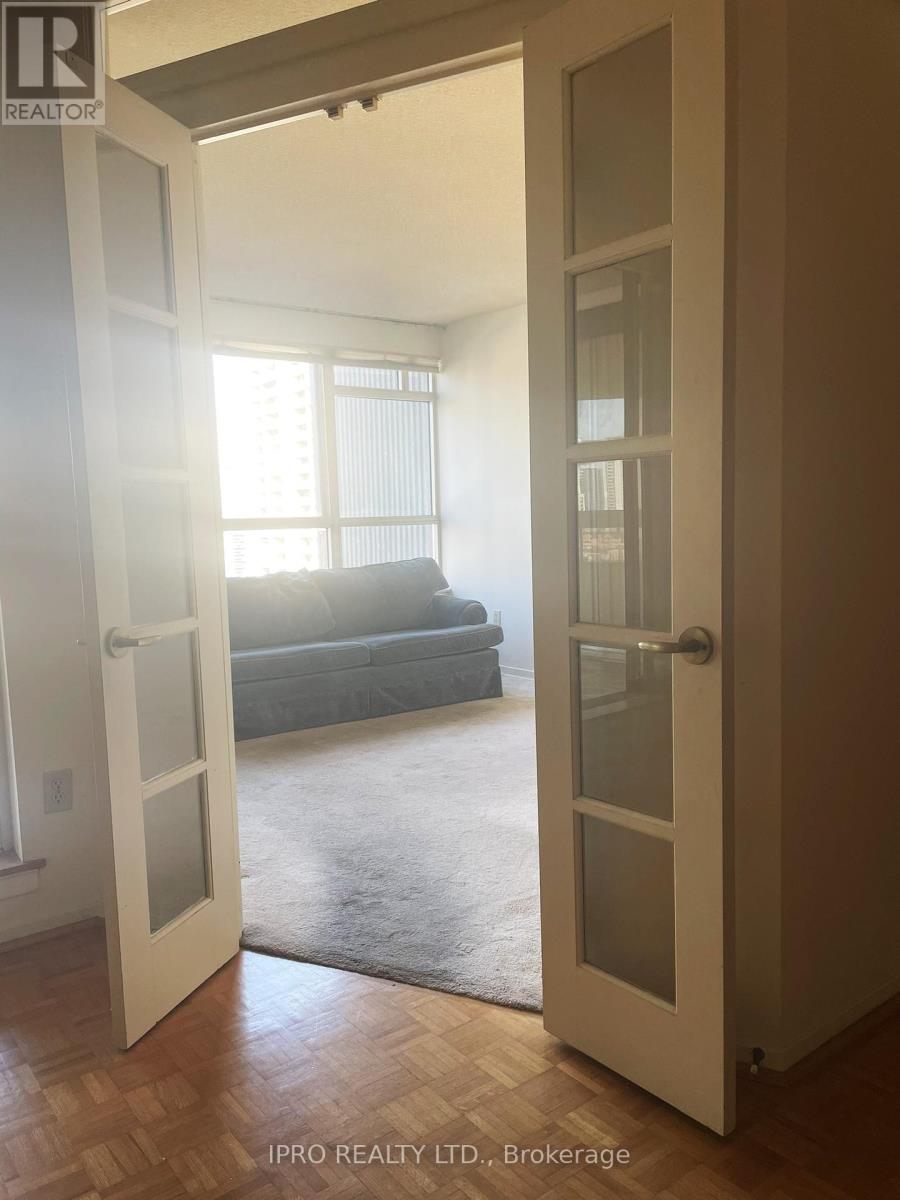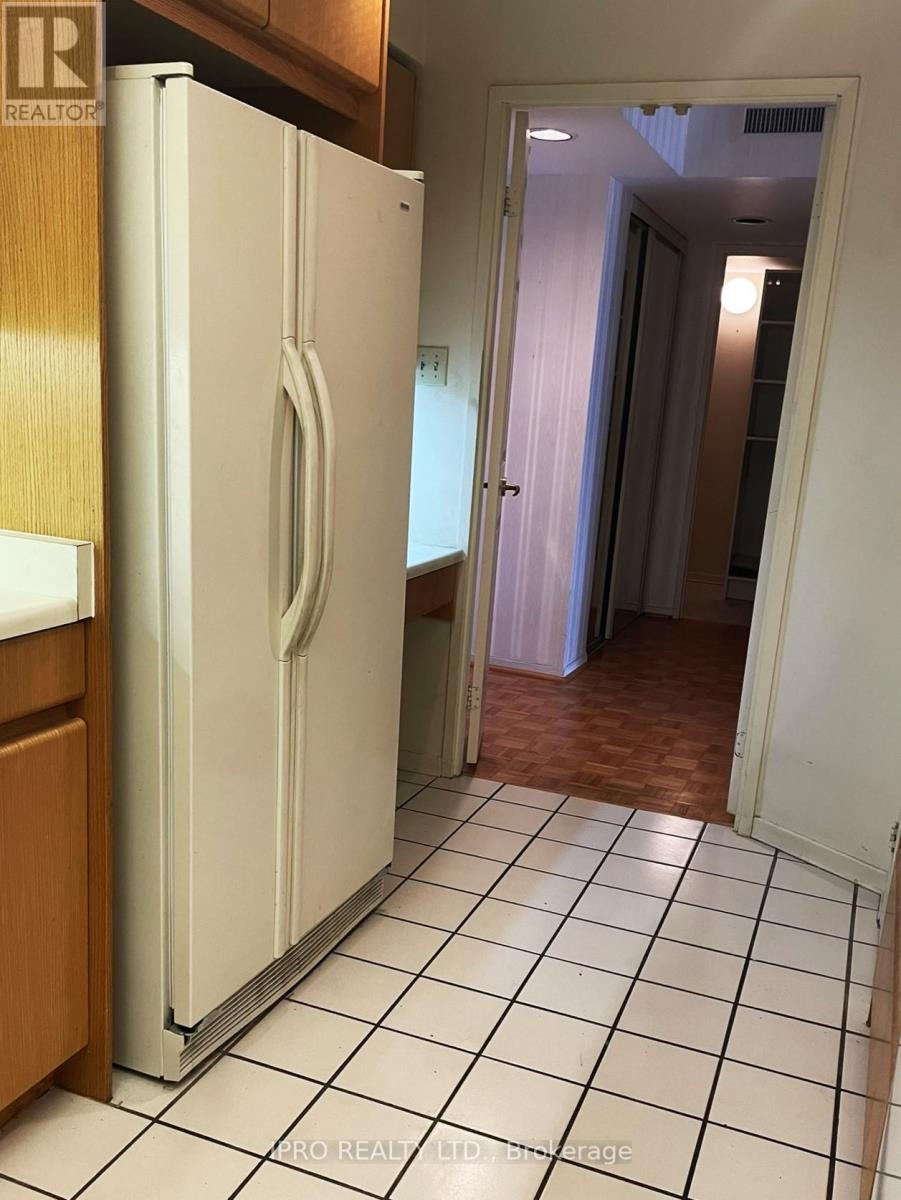2 Bedroom
1 Bathroom
Indoor Pool
Central Air Conditioning
Forced Air
$725,000Maintenance,
$1,291.83 Monthly
Carlton On The Park Is Known For Its Spacious Units And Sophisticated Residents. Now Is Your Time To Be Part Of This Community. Amazing Amenities Such As Gender Specific Saunas, 24 Hour Access To Indoor Pool , Fitness Rooms And Library . There is also a Rooftop Deck With Hot Tub, Lounge And BBQs That Will Soon Be All Capabilities Accessible. Unobstructed Views Of The City. The "" Plus 1"" And Enclosed Balcony Can Be 2 extra Bedrooms. You can Move Right In With A Little TLC Or Renovate And Upgrade To Suit Your Your Tastes. Very Large And Bright Condo And With A Discerning Eye, You Can Create The Home That You have Dreamt About. **** EXTRAS **** All Light Fixtures And Window Coverings. Chattels and Fixtures Are Being Sold in \" As- Is , Where- is\" Condition. Plumbing In Place For A Powder Room. Extra Bedroom Potential with the \"Plus 1\" and the Enclosed Balcony. (id:27910)
Property Details
|
MLS® Number
|
C8467478 |
|
Property Type
|
Single Family |
|
Community Name
|
Church-Yonge Corridor |
|
Amenities Near By
|
Park, Place Of Worship, Public Transit, Hospital |
|
Community Features
|
Pet Restrictions |
|
Features
|
Wheelchair Access, Balcony, In Suite Laundry |
|
Parking Space Total
|
1 |
|
Pool Type
|
Indoor Pool |
|
Structure
|
Squash & Raquet Court |
|
View Type
|
View, City View |
Building
|
Bathroom Total
|
1 |
|
Bedrooms Above Ground
|
1 |
|
Bedrooms Below Ground
|
1 |
|
Bedrooms Total
|
2 |
|
Amenities
|
Exercise Centre, Recreation Centre, Visitor Parking, Security/concierge |
|
Cooling Type
|
Central Air Conditioning |
|
Exterior Finish
|
Concrete |
|
Fire Protection
|
Controlled Entry |
|
Foundation Type
|
Concrete |
|
Heating Fuel
|
Natural Gas |
|
Heating Type
|
Forced Air |
|
Type
|
Apartment |
Parking
Land
|
Acreage
|
No |
|
Land Amenities
|
Park, Place Of Worship, Public Transit, Hospital |
Rooms
| Level |
Type |
Length |
Width |
Dimensions |
|
Main Level |
Living Room |
5.91 m |
3.07 m |
5.91 m x 3.07 m |
|
Main Level |
Dining Room |
3.08 m |
3.07 m |
3.08 m x 3.07 m |
|
Main Level |
Den |
3.99 m |
3.08 m |
3.99 m x 3.08 m |
|
Main Level |
Primary Bedroom |
5.6 m |
3.07 m |
5.6 m x 3.07 m |
|
Main Level |
Solarium |
3.44 m |
2.86 m |
3.44 m x 2.86 m |




























