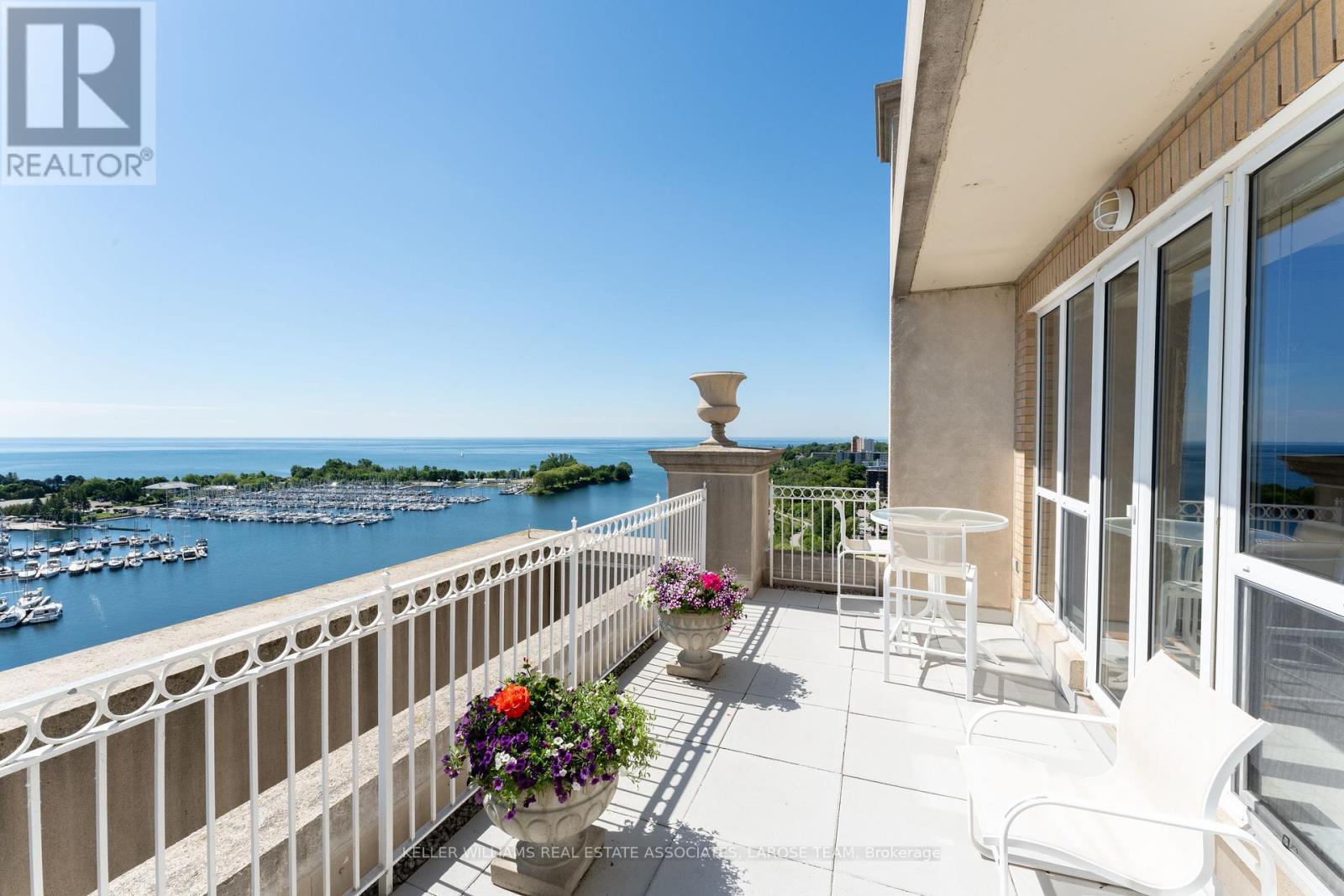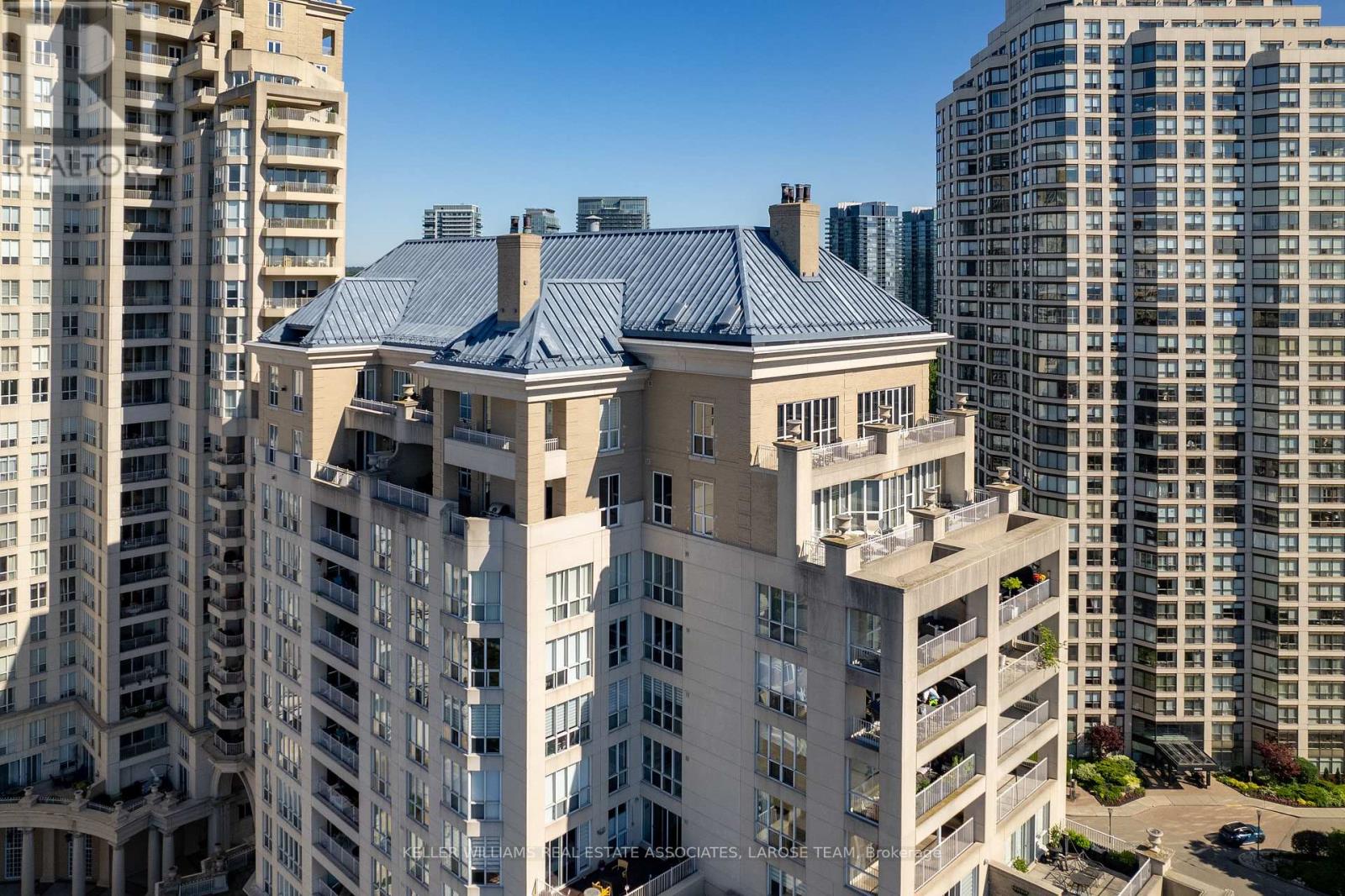2 Bedroom
3 Bathroom
Fireplace
Indoor Pool
Central Air Conditioning
Forced Air
Waterfront
$3,500,000Maintenance,
$4,806.83 Monthly
Welcome To #1502- 2287 Lake Shore Blvd. West- Experience The Pinnacle Of Luxury Waterfront Living At The Lower Penthouse Condo In Grand Harbour Mimico! With Just Over 3300 Sq.Ft. Of Meticulously Designed Space, Enjoy Resort-Style Living In A Stunning Condo Suite With A Vast Array Of High-End Finishes And Intricate Detailing Throughout. This Immaculate And Expansive 2 Bedroom- 3 Bathroom Condo Suite Features Pristine Oak Wood Flooring, Triple Crown Moulding, Three Gas Fireplaces, Unobstructed Views From Every Room & Three Expansive Terraces That Invite You To Immerse Yourself In Sweeping Views Of The Lake -Offering The Best Vantage Point To Behold The Beauty Of Lake Ontario! Step Into The Spectacular Living Area And Be Greeted With Floor To Ceiling Windows Allowing For An Abundance Of Gorgeous Sunlit Space. The Gourmet Chef's Kitchen Is Complete With High End Appliances, Granite Counters, A Bright And Spacious Dining Area, And Convenient Wet Bar & Pantry. The 1 Bedroom Guest Wing Has A Separate Entry And Can Be Used As A Guest Suite. The Impeccable Primary Retreat Boasts A Sophisticated Fireplace, Spa-Like Ensuite Bath, Spacious Walk-In Closet With A Private Dressing Room & Office Space With Heated Flooring- Truly The Epitome Of Luxury! Nestled Steps Away From The Tranquil Shores Of Lake Ontario, Mimico Cruising Club, The Etobicoke Yacht Club, Waterfront Trails And More, This Stunning Premier Suite Offers Unparalleled Access To A Highly Coveted Lifestyle! **** EXTRAS **** Amenities Incl: Pool, Spa, Sauna, Hot Tub, Fitness Centre, Squash/Racquet Ball Court, Table Tennis, Outdoor Gardens, Guest Suite, Party Room, Waterside Seating Area W/ Gazebo, 24 Hr. Concierge, Boardroom, Bike Racks & EV Charging Available (id:27910)
Property Details
|
MLS® Number
|
W8449712 |
|
Property Type
|
Single Family |
|
Community Name
|
Mimico |
|
Amenities Near By
|
Beach, Marina, Park |
|
Community Features
|
Pet Restrictions |
|
Features
|
In-law Suite |
|
Parking Space Total
|
2 |
|
Pool Type
|
Indoor Pool |
|
View Type
|
View, Direct Water View |
|
Water Front Type
|
Waterfront |
Building
|
Bathroom Total
|
3 |
|
Bedrooms Above Ground
|
2 |
|
Bedrooms Total
|
2 |
|
Amenities
|
Security/concierge, Exercise Centre, Party Room, Visitor Parking, Storage - Locker |
|
Appliances
|
Dishwasher, Dryer, Microwave, Refrigerator, Stove, Washer, Window Coverings |
|
Cooling Type
|
Central Air Conditioning |
|
Exterior Finish
|
Brick |
|
Fireplace Present
|
Yes |
|
Heating Fuel
|
Natural Gas |
|
Heating Type
|
Forced Air |
|
Type
|
Apartment |
Parking
Land
|
Access Type
|
Year-round Access, Private Docking |
|
Acreage
|
No |
|
Land Amenities
|
Beach, Marina, Park |
Rooms
| Level |
Type |
Length |
Width |
Dimensions |
|
Main Level |
Foyer |
3.78 m |
3.56 m |
3.78 m x 3.56 m |
|
Main Level |
Living Room |
6.71 m |
6.25 m |
6.71 m x 6.25 m |
|
Main Level |
Kitchen |
5.49 m |
2.74 m |
5.49 m x 2.74 m |
|
Main Level |
Eating Area |
5.49 m |
2.44 m |
5.49 m x 2.44 m |
|
Main Level |
Family Room |
5.97 m |
3.96 m |
5.97 m x 3.96 m |
|
Main Level |
Primary Bedroom |
5.97 m |
3.96 m |
5.97 m x 3.96 m |
|
Main Level |
Bedroom 2 |
6.71 m |
5.79 m |
6.71 m x 5.79 m |
|
Main Level |
Office |
4.19 m |
2.92 m |
4.19 m x 2.92 m |










































