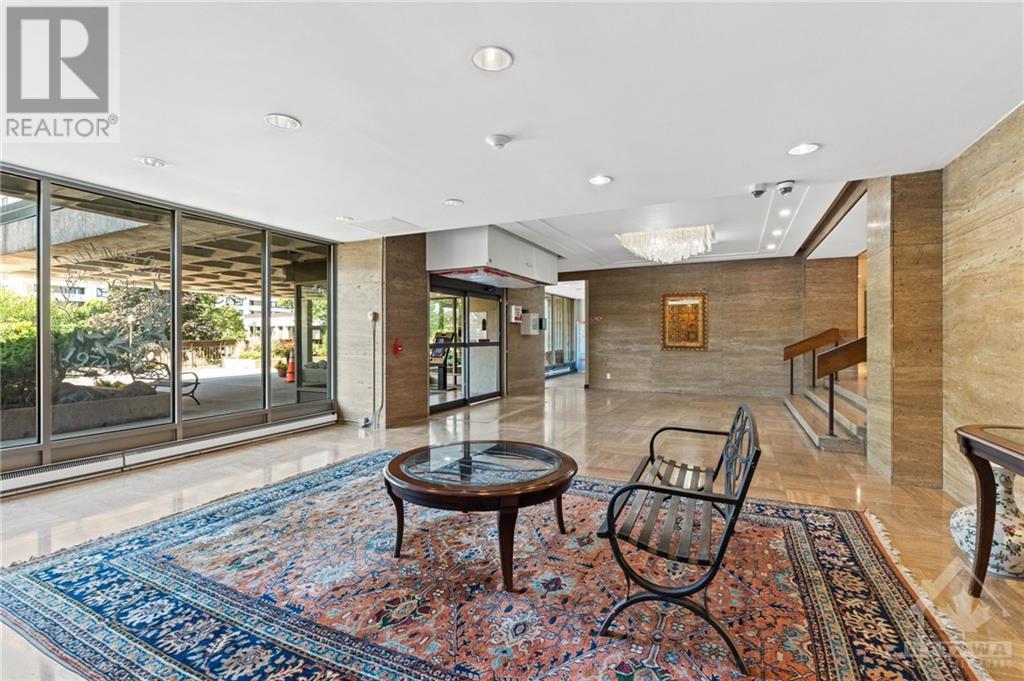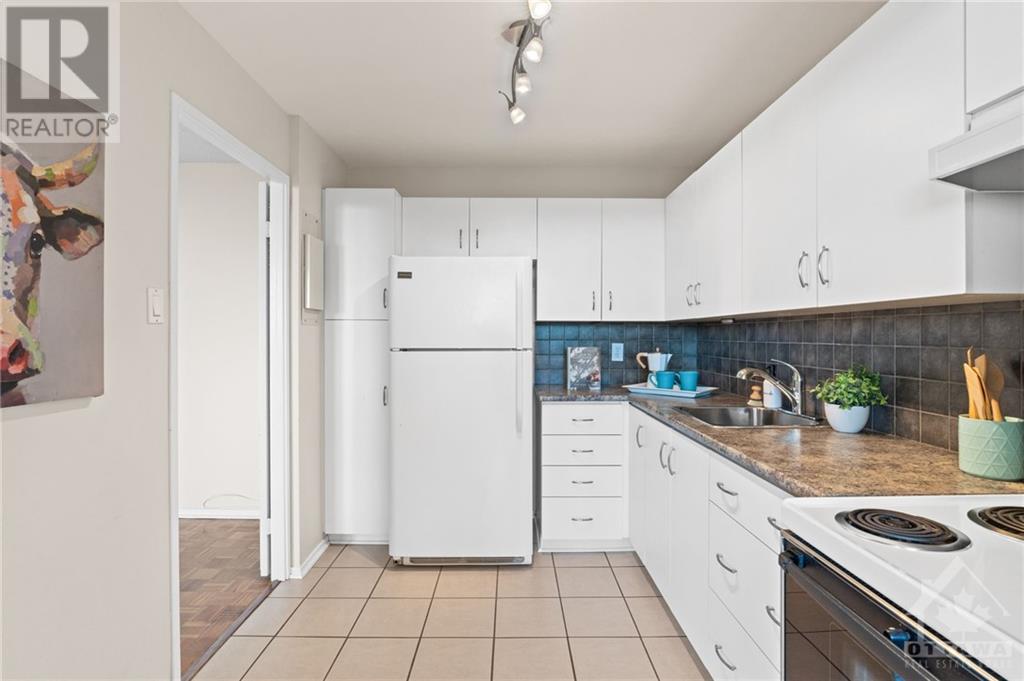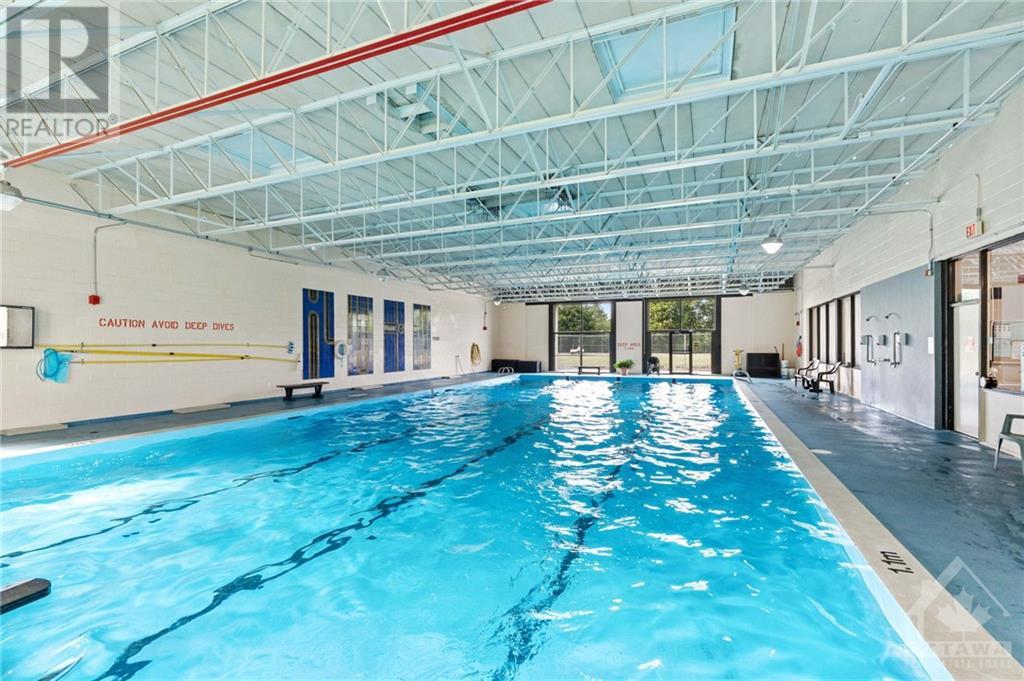2 Bedroom
1 Bathroom
Indoor Pool, Indoor Pool
Baseboard Heaters
$290,000Maintenance, Insurance
$788.84 Monthly
Some photos are virtually staged. Enjoy the stunning views of the Ottawa River and Gatineau Hills right from your balcony. The spacious living area features large windows leading to a balcony that showcases the river, tennis courts and the greenspace surrounding you. The kitchen has ample storage and seamlessly transitions into the dining and living areas. The bright bedrooms are spacious with lots of storage, and the primary bedroom boasts a large walk-in closet. Nestled in the tranquil setting of the Ottawa River and NCC Parklands, and a stone's throw from Mud Lake Trail, the amenities add to the enjoyment of Ottawa's winters. These include a saltwater pool, saunas, a gym, billiards room, library, tennis courts, BBQ patio, and a party room. With shops and restaurants just a short walk away, and walking trails, parks, and Britannia Beach easily accessible, convenience is at your doorstep. Dog 25lb Max. Hydro average $63.00 month, Flooring: Hardwood (id:28469)
Property Details
|
MLS® Number
|
X9518802 |
|
Property Type
|
Single Family |
|
Neigbourhood
|
Britannia |
|
Community Name
|
6102 - Britannia |
|
AmenitiesNearBy
|
Public Transit, Park |
|
CommunityFeatures
|
Pet Restrictions, Community Centre |
|
ParkingSpaceTotal
|
1 |
|
PoolType
|
Indoor Pool, Indoor Pool |
Building
|
BathroomTotal
|
1 |
|
BedroomsAboveGround
|
2 |
|
BedroomsTotal
|
2 |
|
Amenities
|
Party Room, Sauna, Visitor Parking |
|
Appliances
|
Hood Fan, Refrigerator, Stove |
|
BasementDevelopment
|
Finished |
|
BasementType
|
N/a (finished) |
|
ExteriorFinish
|
Concrete, Brick |
|
FoundationType
|
Concrete |
|
HeatingFuel
|
Electric |
|
HeatingType
|
Baseboard Heaters |
|
Type
|
Apartment |
|
UtilityWater
|
Municipal Water |
Parking
Land
|
Acreage
|
No |
|
LandAmenities
|
Public Transit, Park |
|
ZoningDescription
|
Residential |
Rooms
| Level |
Type |
Length |
Width |
Dimensions |
|
Main Level |
Primary Bedroom |
4.57 m |
2.87 m |
4.57 m x 2.87 m |
|
Main Level |
Bedroom |
3.81 m |
2.92 m |
3.81 m x 2.92 m |
|
Main Level |
Dining Room |
3.07 m |
2.56 m |
3.07 m x 2.56 m |
|
Main Level |
Living Room |
5.84 m |
3.35 m |
5.84 m x 3.35 m |
|
Main Level |
Kitchen |
2.43 m |
2.15 m |
2.43 m x 2.15 m |
|
Main Level |
Bathroom |
2.23 m |
1.49 m |
2.23 m x 1.49 m |































