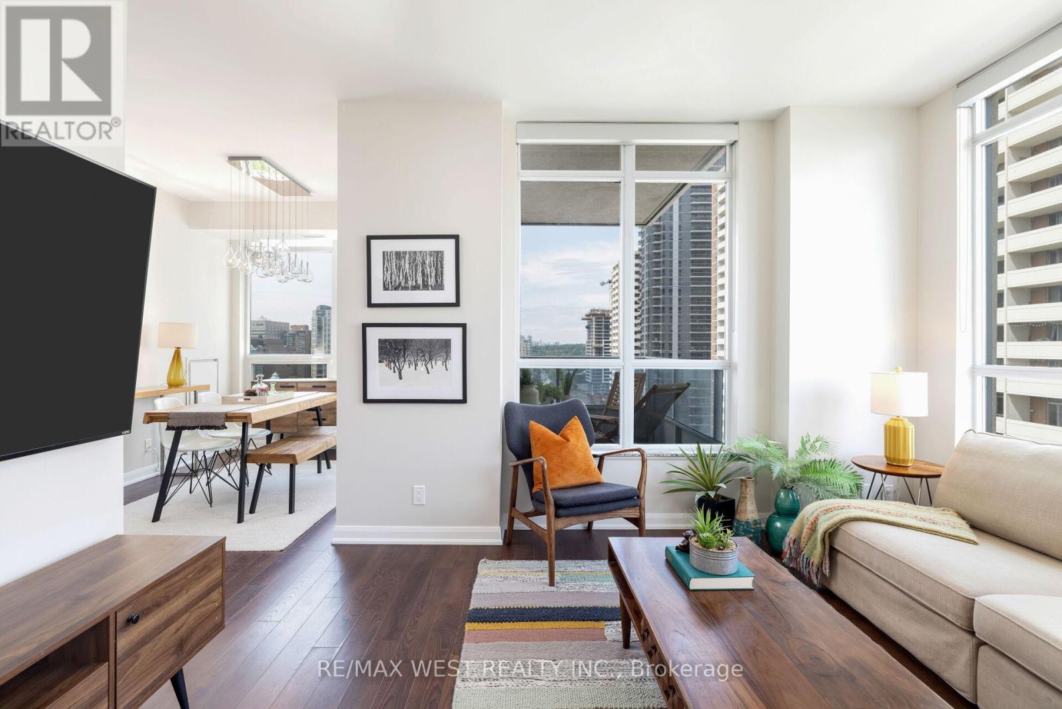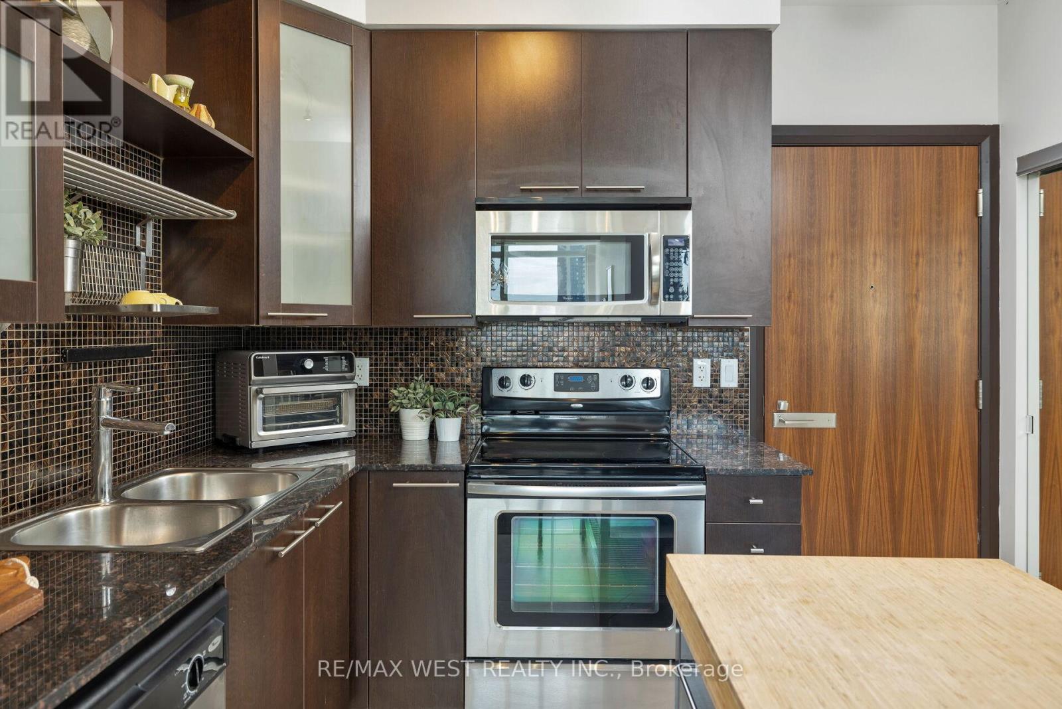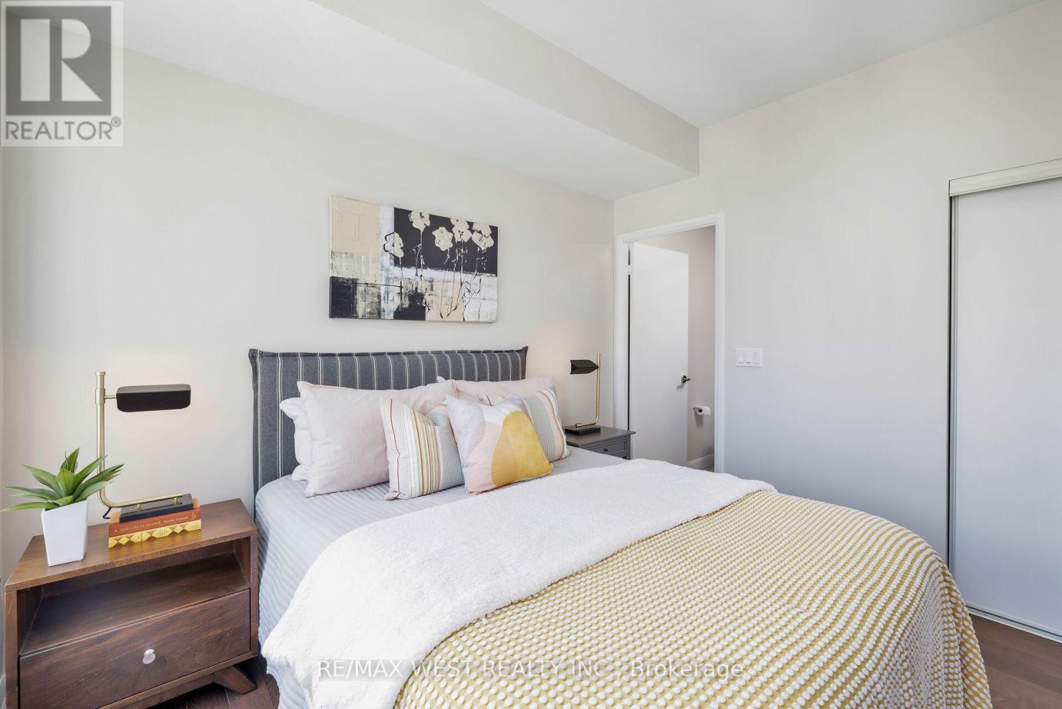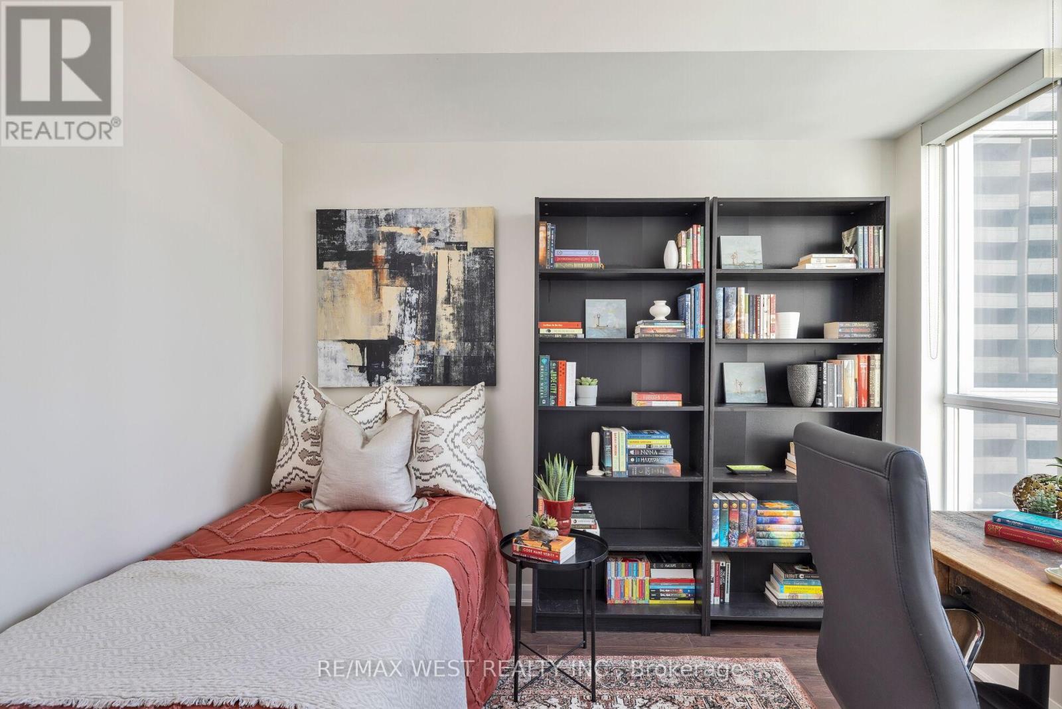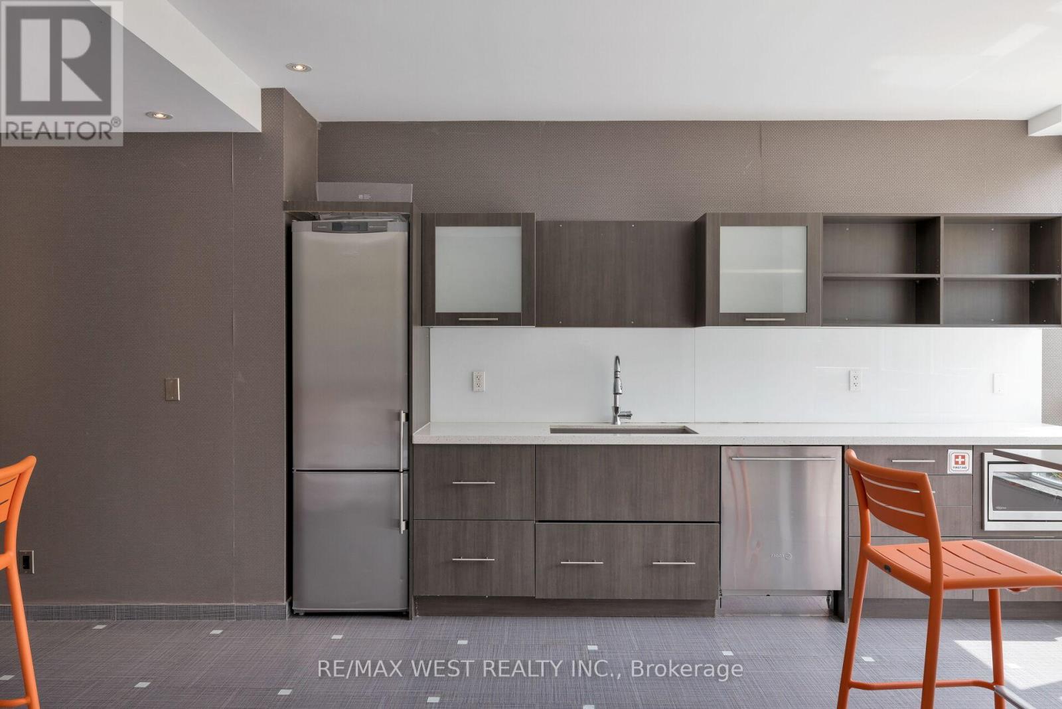3 Bedroom
2 Bathroom
Central Air Conditioning
Forced Air
$765,000Maintenance,
$662.14 Monthly
Bright & inviting split 2 + 1 bedroom, 2 bath, corner unit with North & East (and a little SE) skyline views. The smart layout makes this an ideal space for a couple, or a professional looking for a comfortable work from home/live space. Desirable split bedroom layout ensures privacy, boasting a primary bedroom with a 3-piece ensuite bathroom. The additional bedroom is generously sized. The dining room offers flexibility as an office. The kitchen features granite counter tops, plenty of cupboard space & stainless steel appliances. Adjacent to the kitchen, you'll find a spacious, full dining room with a walk-out to a private balcony, offering an outdoor retreat. Plenty of storage & ensuite laundry. Locker is included & there is an option to rent a parking spot (currently paying $160 per month.) An excellent, well-maintained building featuring a concierge, modern gym, lounge areas, private movie theatre, meeting room, rooftop BBQ lounge & terrace, private party rooms, games room, guest suites, sauna, parking garage & visitor parking. Located in Toronto's Upper East Side. In a gentrifying, dynamic neighbourhood. Walk to everything & anything you could need. (id:27910)
Property Details
|
MLS® Number
|
C8428632 |
|
Property Type
|
Single Family |
|
Community Name
|
North St. James Town |
|
Community Features
|
Pet Restrictions |
|
Features
|
Balcony, In Suite Laundry |
Building
|
Bathroom Total
|
2 |
|
Bedrooms Above Ground
|
2 |
|
Bedrooms Below Ground
|
1 |
|
Bedrooms Total
|
3 |
|
Amenities
|
Security/concierge, Exercise Centre, Party Room, Sauna, Storage - Locker |
|
Appliances
|
Dishwasher, Dryer, Refrigerator, Stove, Washer, Window Coverings |
|
Cooling Type
|
Central Air Conditioning |
|
Exterior Finish
|
Concrete |
|
Heating Fuel
|
Natural Gas |
|
Heating Type
|
Forced Air |
|
Type
|
Apartment |
Parking
Land
Rooms
| Level |
Type |
Length |
Width |
Dimensions |
|
Main Level |
Kitchen |
3.95 m |
3.91 m |
3.95 m x 3.91 m |
|
Main Level |
Dining Room |
3.99 m |
2.71 m |
3.99 m x 2.71 m |
|
Main Level |
Living Room |
3.97 m |
3.21 m |
3.97 m x 3.21 m |
|
Main Level |
Primary Bedroom |
3.3 m |
3.3 m |
3.3 m x 3.3 m |
|
Main Level |
Bathroom |
1.84 m |
1.8 m |
1.84 m x 1.8 m |
|
Main Level |
Bedroom 2 |
3.68 m |
3.19 m |
3.68 m x 3.19 m |
|
Main Level |
Bathroom |
1.53 m |
2.47 m |
1.53 m x 2.47 m |

