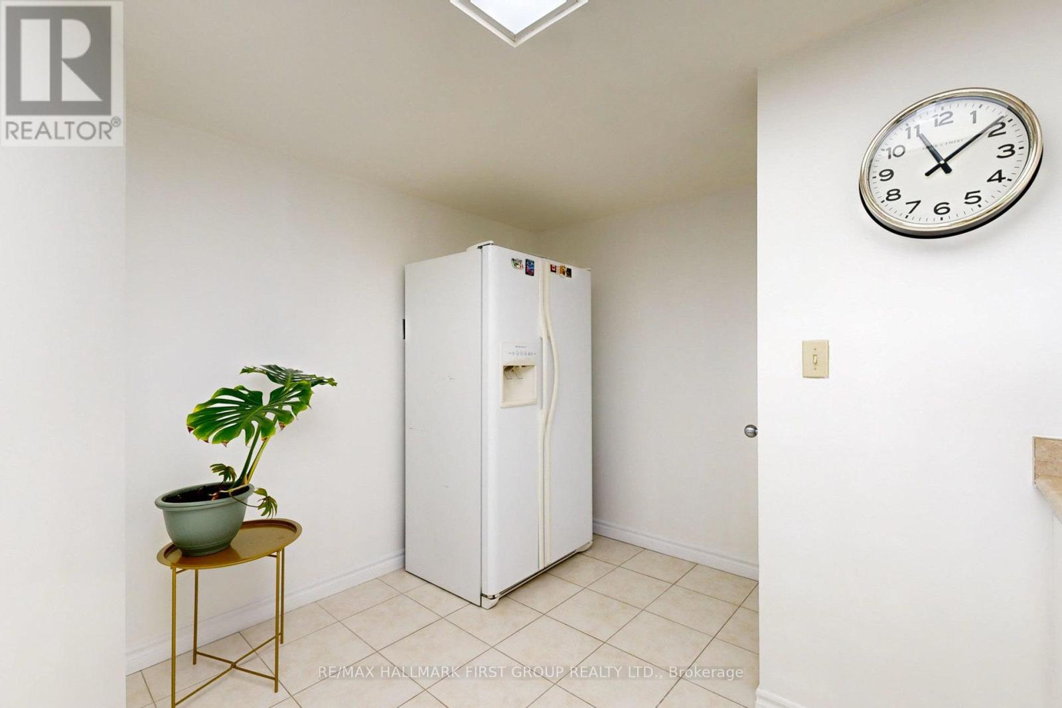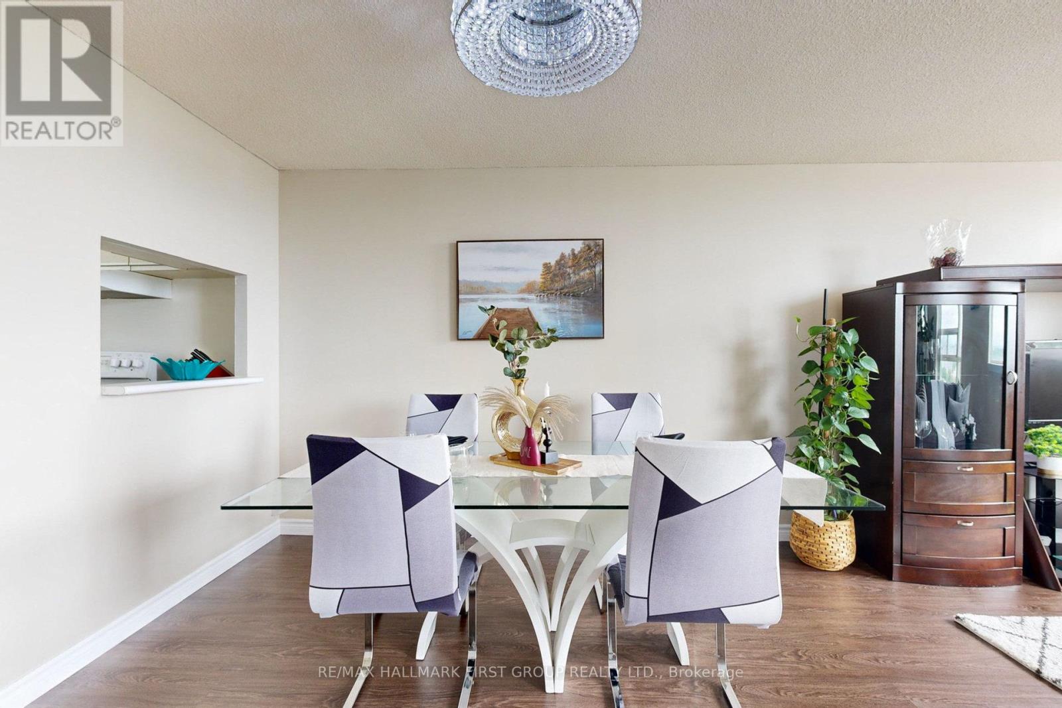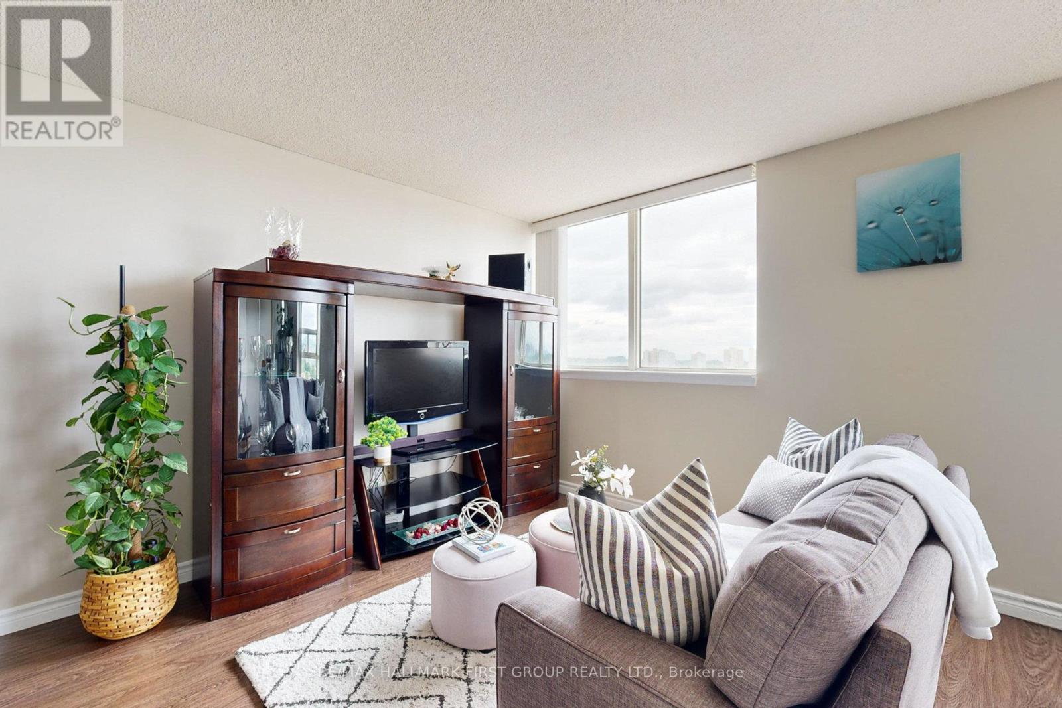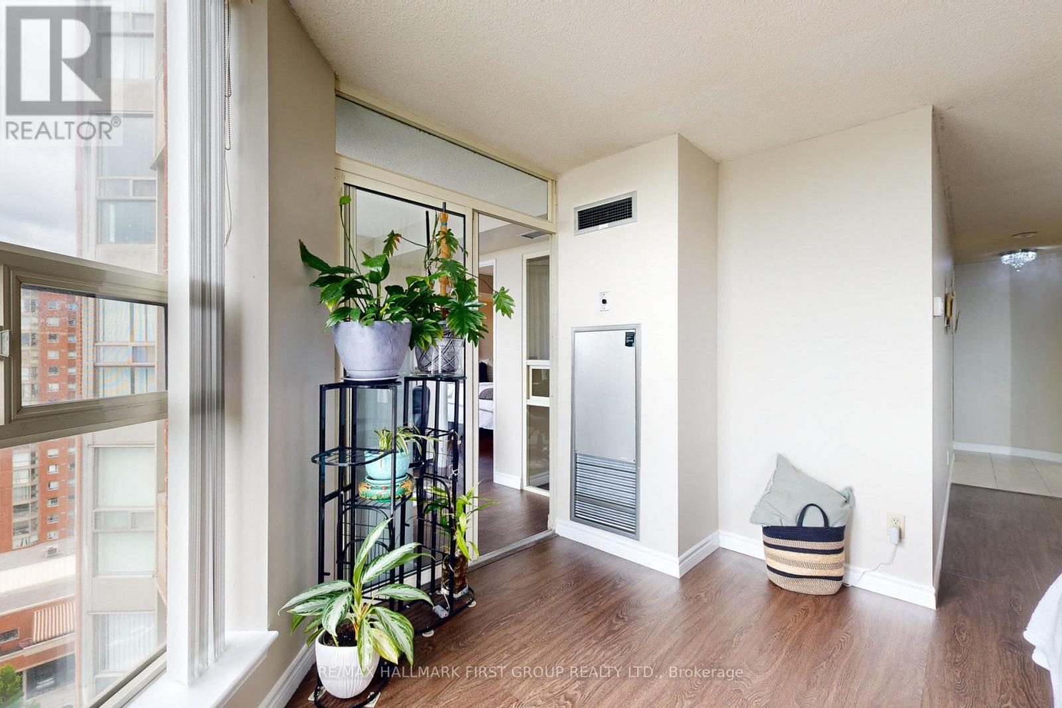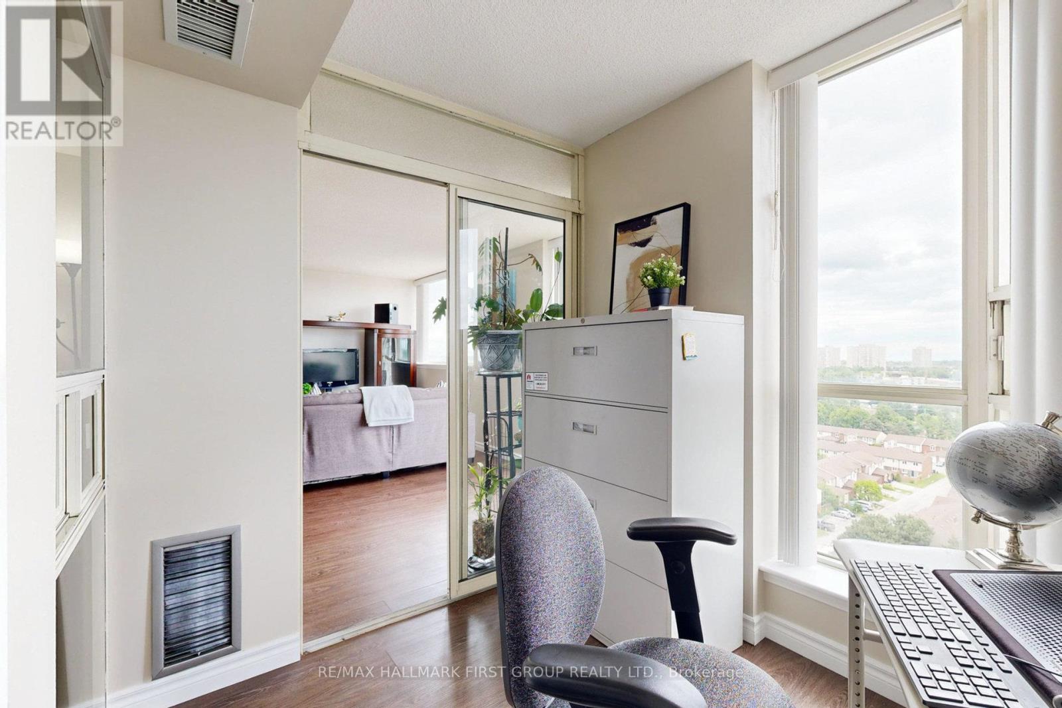3 Bedroom
2 Bathroom
Central Air Conditioning
Forced Air
$599,000Maintenance,
$648.78 Monthly
Prime Location at Rainbow Village. Exquisite 2-Bedroom + Den Condo with parking, showcases an enchanting South view of the Toronto Cityscape, Downtown CN Tower, and Lake Ontario. This freshly painted, modern unit offers an open-concept layout adorned with floor-to-ceiling windows. The contemporary kitchen is outfitted with newer appliances. Indulge in exceptional amenities such as a state-of-the-art exercise room, yoga studio, luxurious sauna, steam room, and a spacious party room. Additional conveniences include a daycare centre and an indoor pool. Ideally situated near great schools, shopping, fine dining, and convenient public transit, ensuring an unparalleled living experience. 24 Hour security for your family's safety. **** EXTRAS **** new dishwasher, Newer stacked washer/dryer, newer stove & exhaust fan, modern vinyl flooring (id:27910)
Property Details
|
MLS® Number
|
E8384422 |
|
Property Type
|
Single Family |
|
Community Name
|
Eglinton East |
|
Community Features
|
Pet Restrictions |
|
Parking Space Total
|
1 |
Building
|
Bathroom Total
|
2 |
|
Bedrooms Above Ground
|
2 |
|
Bedrooms Below Ground
|
1 |
|
Bedrooms Total
|
3 |
|
Amenities
|
Storage - Locker |
|
Appliances
|
Dishwasher, Dryer, Refrigerator, Stove, Washer, Window Coverings |
|
Cooling Type
|
Central Air Conditioning |
|
Exterior Finish
|
Brick, Concrete |
|
Heating Fuel
|
Natural Gas |
|
Heating Type
|
Forced Air |
|
Type
|
Apartment |
Parking
Land
Rooms
| Level |
Type |
Length |
Width |
Dimensions |
|
Main Level |
Living Room |
5.01 m |
3.12 m |
5.01 m x 3.12 m |
|
Main Level |
Dining Room |
3.16 m |
2.95 m |
3.16 m x 2.95 m |
|
Main Level |
Kitchen |
4.65 m |
2.82 m |
4.65 m x 2.82 m |
|
Main Level |
Primary Bedroom |
4.92 m |
3 m |
4.92 m x 3 m |
|
Main Level |
Bedroom 2 |
3.47 m |
2.66 m |
3.47 m x 2.66 m |
|
Main Level |
Den |
2.45 m |
2 m |
2.45 m x 2 m |








