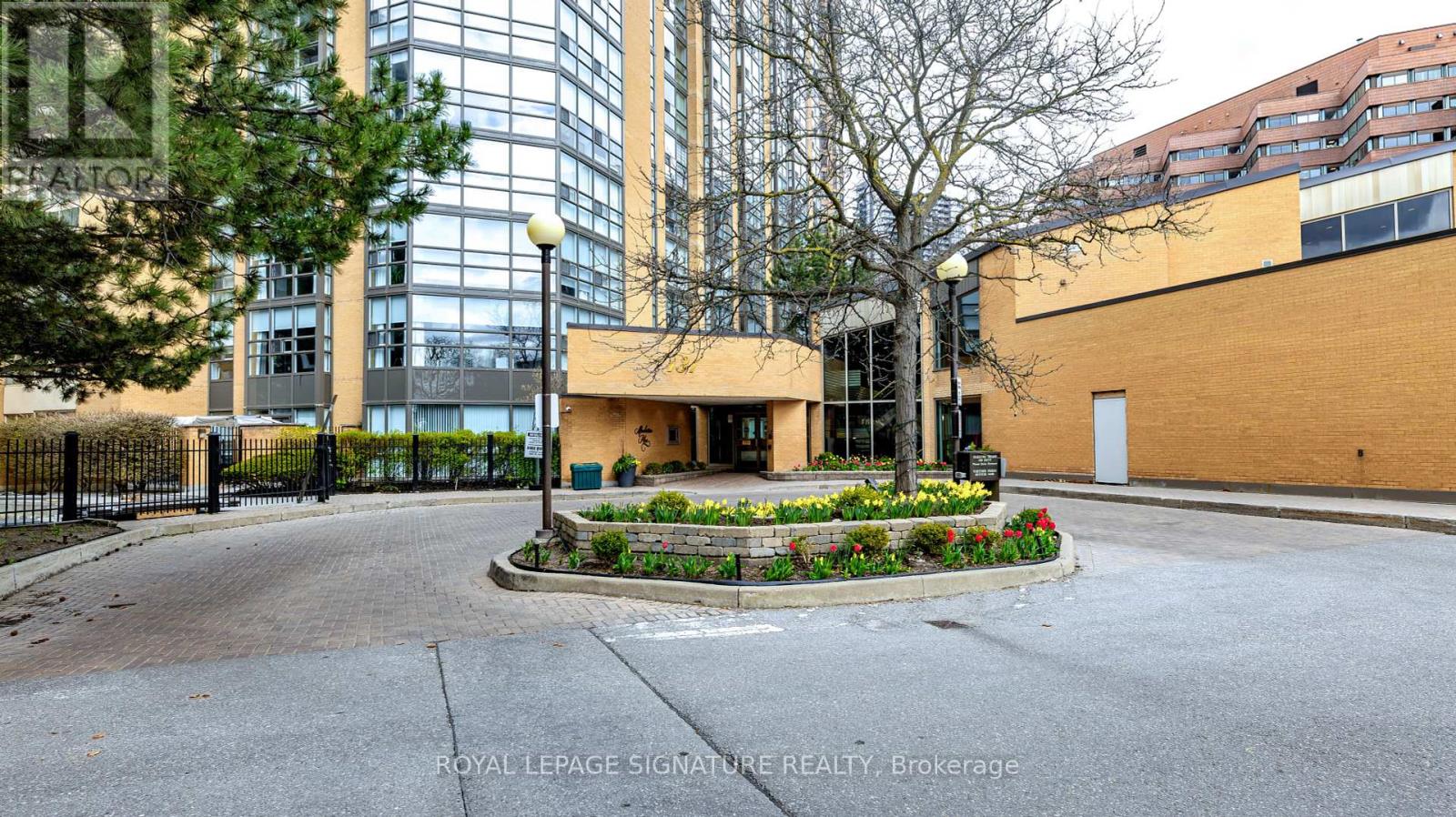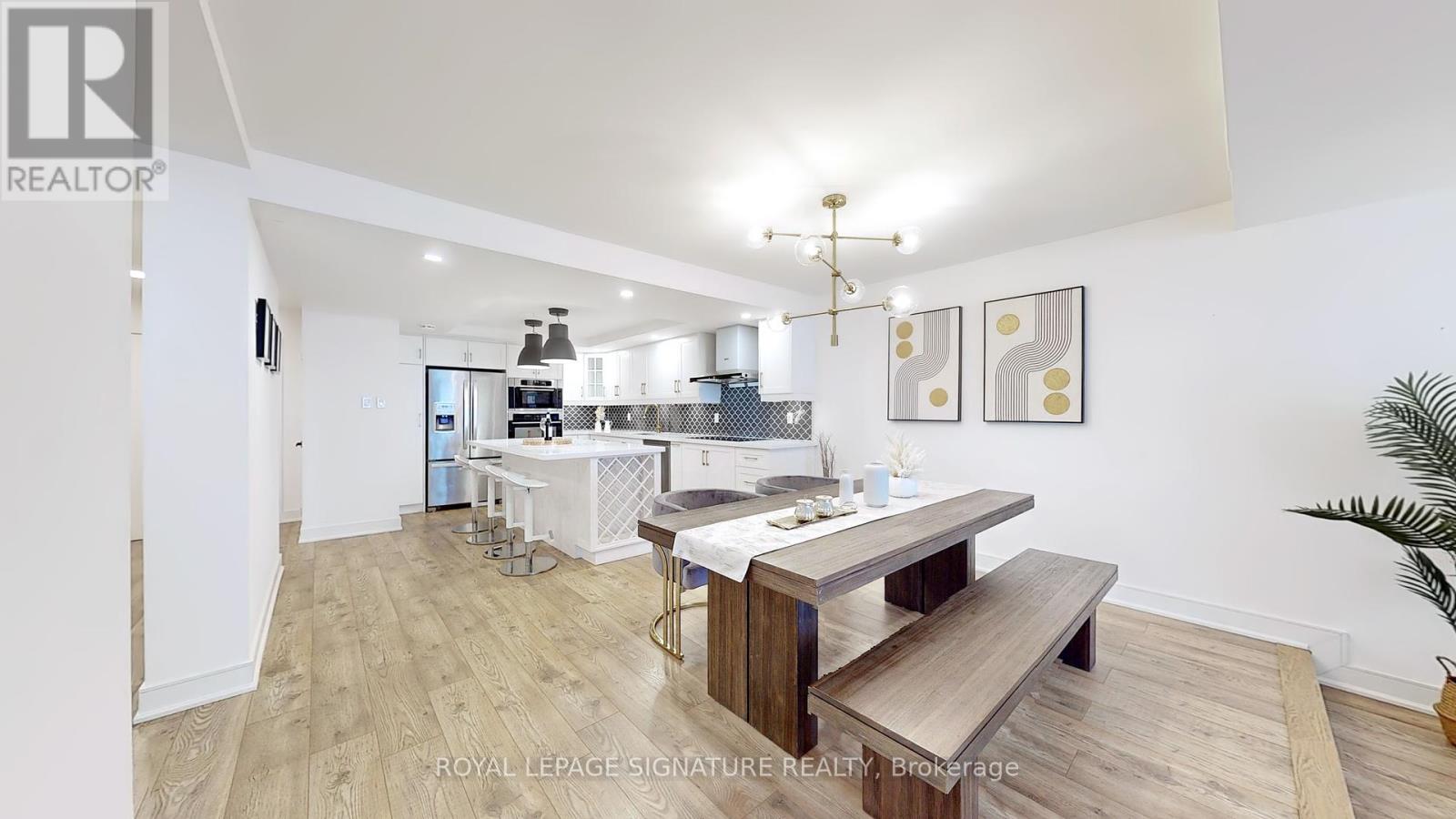2 Bedroom
2 Bathroom
Indoor Pool
Central Air Conditioning
Forced Air
$1,189,000Maintenance,
$1,392.62 Monthly
Tridel Luxury,Stunningly Renovated Top To Bottom 2 Bedroom 2 Bathroom Unit,appro 1600 Sqft. Functional& Very Spacious Layout. New Bright,Floor To Ceiling Windows. Quartz Kitchen Counters,8 fts centreisland. Beautiful Back Splash, SS Appliances.built in microwave/oven. counter cook top, IncredibleLiving Room w/ Dinning room. Lots of Storage SpaceW/Built in Organizers. Large Primary Bed w/Walk-incloset.Parking and over size locker Included. All Inclusive Maintenance!High end Incredible Amenitiesto Enjoy at Sought-After 'Manhattan Place"".Steps to TTC, Supper Markets, Hwy 401, Restaurants, Errands&Entertainment.Extras:24/7 Concierge, Indoor Pool, Squash Courts, Fitness Centre, Basketball Court, Games/Billiards,Library, Party Room, Meeting Room, Visitors Parking, Barbecue Area, Japanese Garden And BeautifulGrounds.Inclusions:Ss Fridge, Stove, Dishwasher, Oven, Microwave, front load Washer, Dryer, All Light Fixtures& Window Coverings. (id:27910)
Property Details
|
MLS® Number
|
C8330880 |
|
Property Type
|
Single Family |
|
Community Name
|
Lansing-Westgate |
|
Amenities Near By
|
Park, Public Transit, Schools |
|
Community Features
|
Pet Restrictions |
|
Parking Space Total
|
1 |
|
Pool Type
|
Indoor Pool |
Building
|
Bathroom Total
|
2 |
|
Bedrooms Above Ground
|
2 |
|
Bedrooms Total
|
2 |
|
Amenities
|
Security/concierge, Exercise Centre, Party Room, Visitor Parking, Storage - Locker |
|
Appliances
|
Dryer, Microwave, Oven, Refrigerator, Washer |
|
Cooling Type
|
Central Air Conditioning |
|
Exterior Finish
|
Concrete |
|
Heating Fuel
|
Natural Gas |
|
Heating Type
|
Forced Air |
|
Type
|
Apartment |
Parking
Land
|
Acreage
|
No |
|
Land Amenities
|
Park, Public Transit, Schools |
Rooms
| Level |
Type |
Length |
Width |
Dimensions |
|
Flat |
Living Room |
5.15 m |
4.06 m |
5.15 m x 4.06 m |
|
Flat |
Dining Room |
4.06 m |
3.15 m |
4.06 m x 3.15 m |
|
Flat |
Kitchen |
4.45 m |
4.06 m |
4.45 m x 4.06 m |
|
Flat |
Bedroom |
5.15 m |
4.06 m |
5.15 m x 4.06 m |
|
Flat |
Bedroom 2 |
6.56 m |
5.42 m |
6.56 m x 5.42 m |
|
Flat |
Foyer |
4.45 m |
1.83 m |
4.45 m x 1.83 m |










































