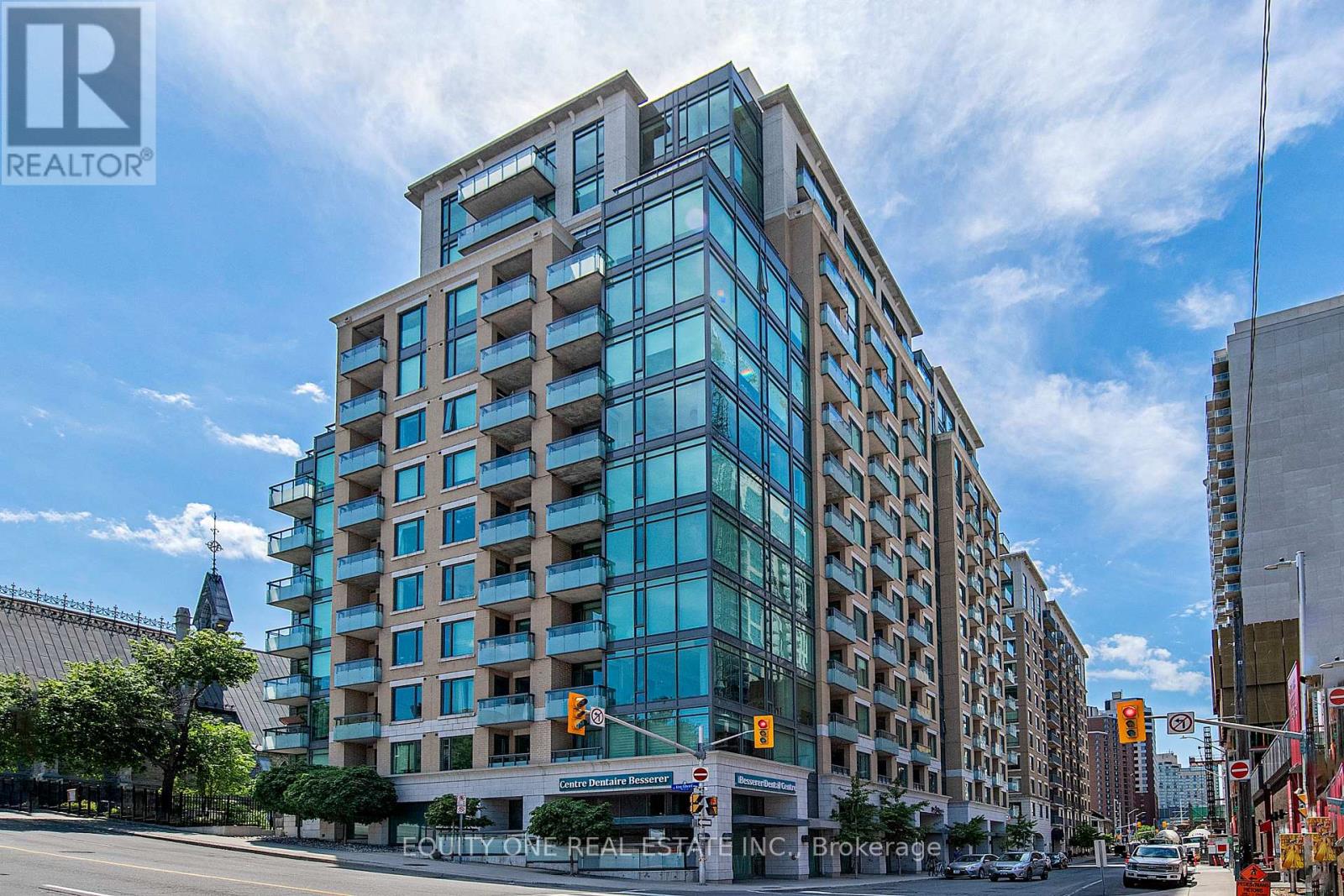2 Bedroom
2 Bathroom
800 - 899 ft2
Central Air Conditioning
Forced Air
$2,650 Monthly
Experience upscale urban living in this stunning 2-bedroom, 2-bath condo located in the heart of downtown Ottawa. Perfectly situated in a vibrant, trendy neighbourhood, this spacious modern unit is just steps from the Rideau Centre, ByWard Market, Parliament Hill, and the University of Ottawa, an ideal spot for professionals or mature students who want to be at the centre of it all. This open-concept condo features sleek hardwood flooring, floor-to-ceiling windows with breathtaking views of the Ottawa skyline, custom blinds, and high-end finishes throughout. The sunlit kitchen is complete with granite countertops, stainless steel appliances, stylish drop-down lighting, and a large centre island.The primary bedroom is a true retreat, offering a 4-piece ensuite with a separate tub and walk-in shower, two spacious closets, and private access to the balcony. A second full bathroom, in-suite laundry, and generous living space add comfort and convenience. Residents also enjoy access to premium building amenities, including a heated indoor pool and sauna, a fully equipped fitness centre, an outdoor BBQ and dining area, heated indoor parking, a party room, and secure bike storage. (id:28469)
Property Details
|
MLS® Number
|
X12111397 |
|
Property Type
|
Single Family |
|
Neigbourhood
|
Sandy Hill |
|
Community Name
|
4003 - Sandy Hill |
|
Community Features
|
Pet Restrictions |
|
Features
|
Balcony, Carpet Free, In Suite Laundry |
|
Parking Space Total
|
1 |
Building
|
Bathroom Total
|
2 |
|
Bedrooms Above Ground
|
2 |
|
Bedrooms Total
|
2 |
|
Amenities
|
Storage - Locker |
|
Cooling Type
|
Central Air Conditioning |
|
Exterior Finish
|
Brick, Concrete |
|
Heating Fuel
|
Natural Gas |
|
Heating Type
|
Forced Air |
|
Size Interior
|
800 - 899 Ft2 |
|
Type
|
Apartment |
Parking
Land
Rooms
| Level |
Type |
Length |
Width |
Dimensions |
|
Main Level |
Primary Bedroom |
2.8956 m |
3.3223 m |
2.8956 m x 3.3223 m |
|
Main Level |
Bedroom |
3.048 m |
2.8956 m |
3.048 m x 2.8956 m |
|
Main Level |
Dining Room |
2.7737 m |
3.048 m |
2.7737 m x 3.048 m |
|
Main Level |
Kitchen |
2.7737 m |
3.048 m |
2.7737 m x 3.048 m |
|
Main Level |
Bathroom |
|
|
Measurements not available |
|
Main Level |
Bathroom |
|
|
Measurements not available |
|
Main Level |
Laundry Room |
|
|
Measurements not available |
|
Main Level |
Living Room |
3.9319 m |
2.7767 m |
3.9319 m x 2.7767 m |




