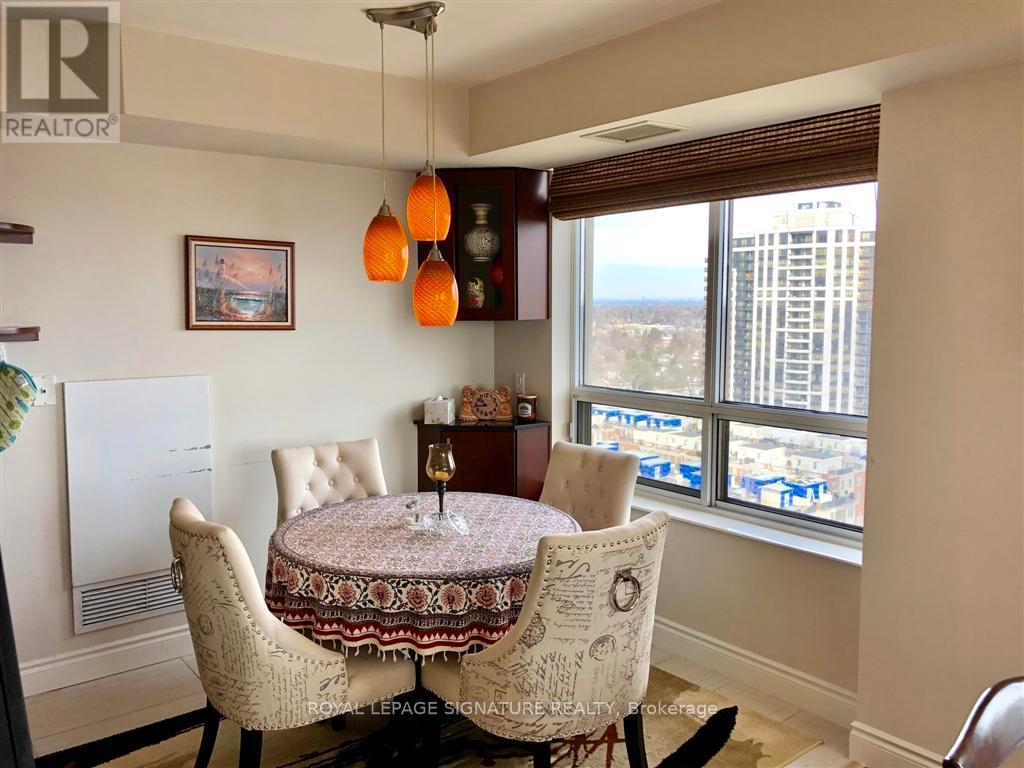3 Bedroom
2 Bathroom
Indoor Pool
Central Air Conditioning
Forced Air
$4,200 Monthly
Lovely Family Size Suite Over 1500 Sqft +Balcony.Renovated Kitchen And Bathrooms, Upgraded Living/Dining Flooring. Built-In Bar And More. Desirable Floorplan And S-P-A C-I-O-U-S Room Sizes. 2 Parking Spot Incl. Quality Building & Excellent Amenities - Gym. Swimming Pool, Hot Tub, Party Rm. Lounge. Library. Cards Rm. Billiards Rm. Boardroom, Putting Green, Bowling Alley. Visitors Parking Available. Easy Access To Hwy 401 & TTC Subway. Steps To Whole Foods, Parks, Schools, Shops, Restaurants. (id:27910)
Property Details
|
MLS® Number
|
C8472118 |
|
Property Type
|
Single Family |
|
Community Name
|
Willowdale East |
|
Amenities Near By
|
Hospital, Park, Public Transit, Schools |
|
Community Features
|
Pets Not Allowed |
|
Features
|
Balcony |
|
Parking Space Total
|
2 |
|
Pool Type
|
Indoor Pool |
|
View Type
|
View |
Building
|
Bathroom Total
|
2 |
|
Bedrooms Above Ground
|
2 |
|
Bedrooms Below Ground
|
1 |
|
Bedrooms Total
|
3 |
|
Amenities
|
Security/concierge, Exercise Centre, Party Room, Visitor Parking |
|
Appliances
|
Blinds, Dishwasher, Dryer, Microwave, Refrigerator, Stove, Washer |
|
Cooling Type
|
Central Air Conditioning |
|
Exterior Finish
|
Concrete |
|
Heating Fuel
|
Natural Gas |
|
Heating Type
|
Forced Air |
|
Type
|
Apartment |
Parking
Land
|
Acreage
|
No |
|
Land Amenities
|
Hospital, Park, Public Transit, Schools |
Rooms
| Level |
Type |
Length |
Width |
Dimensions |
|
Main Level |
Living Room |
6.1 m |
4.8 m |
6.1 m x 4.8 m |
|
Main Level |
Dining Room |
3.84 m |
2.75 m |
3.84 m x 2.75 m |
|
Main Level |
Kitchen |
2.43 m |
2.5 m |
2.43 m x 2.5 m |
|
Main Level |
Primary Bedroom |
4.85 m |
3.55 m |
4.85 m x 3.55 m |
|
Main Level |
Bedroom |
4 m |
3.35 m |
4 m x 3.35 m |
|
Main Level |
Eating Area |
2.5 m |
2.43 m |
2.5 m x 2.43 m |
|
Ground Level |
Foyer |
3.14 m |
3.14 m |
3.14 m x 3.14 m |
















