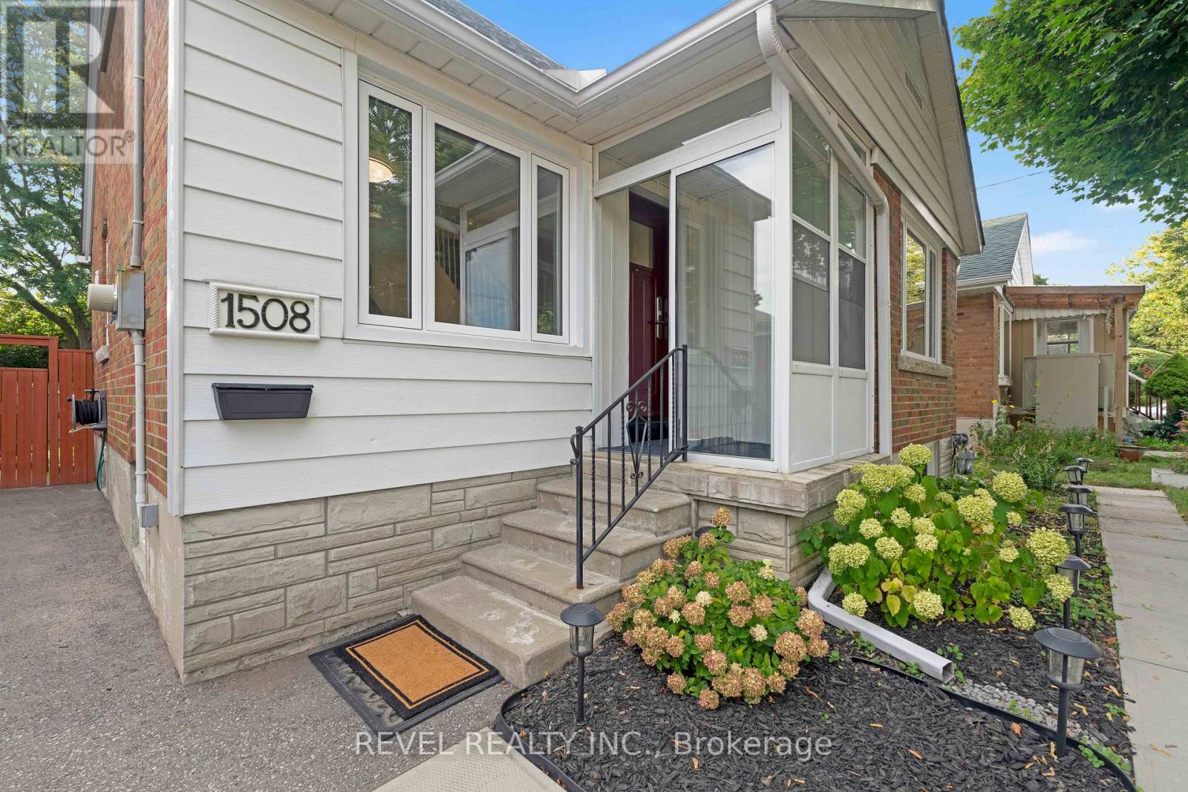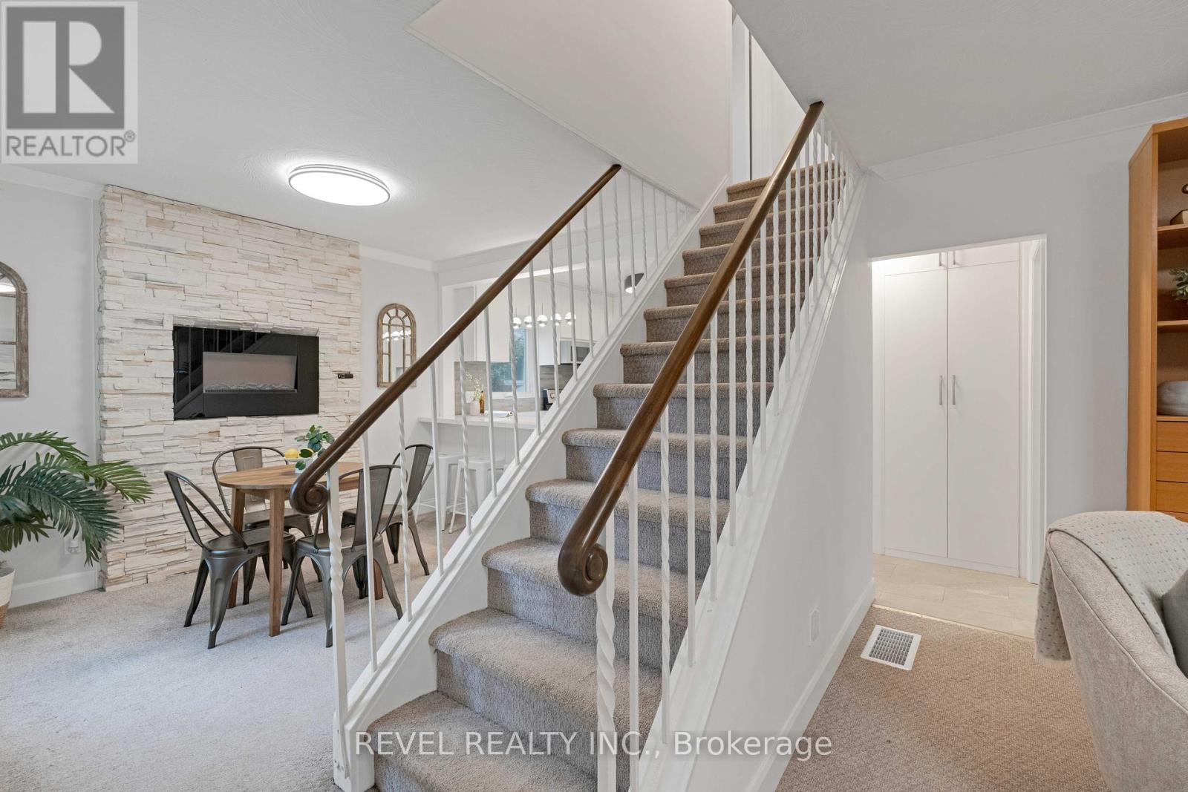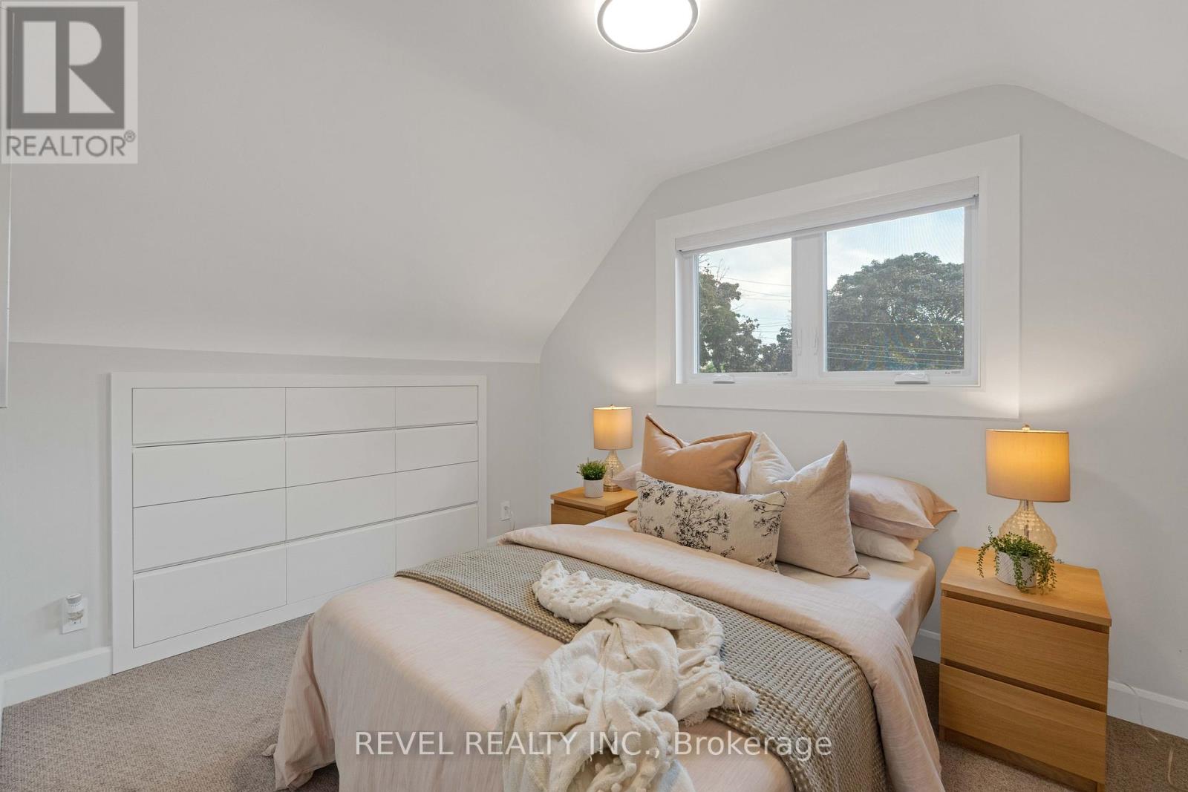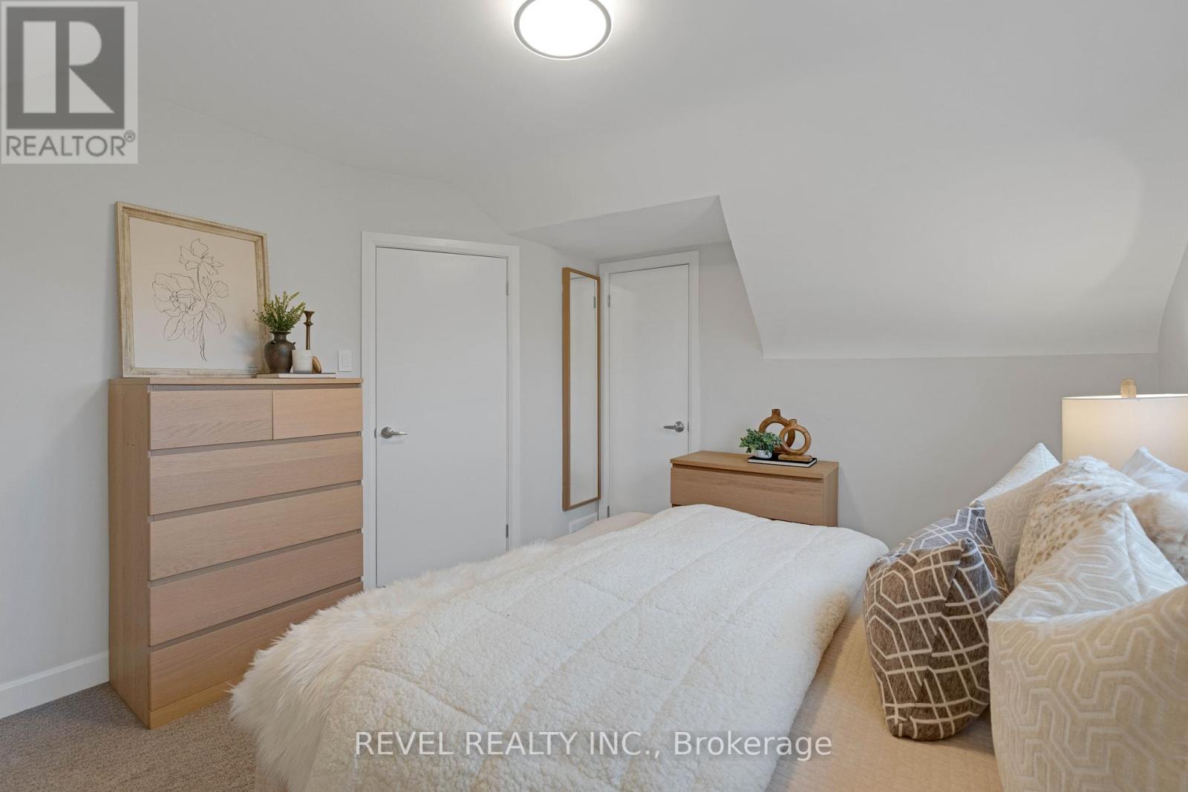5 Bedroom
3 Bathroom
Central Air Conditioning
Forced Air
$949,900
This delightful 1.5-storey detached home is a must-see! It features three bedrooms, three bathrooms, and a finished basement. The basement includes a separate entrance, 2 bedrooms, kitchen and ample space, offering great potential for an in-law suite and provides flexibility for extended family or rental income.1508 Pharmacy Ave is ideally located near top-rated schools, beautiful parks, and scenic trails. It has easy access to both the 404 and 401, making commuting a breeze and ensuring you're never far from where you need to be. BONUS: The property also boasts a private backyard perfect for gardening, entertaining, or simply relaxing with the family. **** EXTRAS **** Second floor bedrooms boast Built-In Drawers In The Wall. KITCHEN: Custom Kitchen Cabinetry To Maximize Storage Space, Basement With Separate Entrance For In-Law Suite Potential. For A Full Upgrade List & Floor Plans VISIT VIRTUAL TOUR! (id:27910)
Property Details
|
MLS® Number
|
E9361694 |
|
Property Type
|
Single Family |
|
Community Name
|
Wexford-Maryvale |
|
ParkingSpaceTotal
|
3 |
|
Structure
|
Shed |
Building
|
BathroomTotal
|
3 |
|
BedroomsAboveGround
|
3 |
|
BedroomsBelowGround
|
2 |
|
BedroomsTotal
|
5 |
|
Appliances
|
Dishwasher, Dryer, Microwave, Refrigerator, Two Stoves, Washer, Window Coverings |
|
BasementDevelopment
|
Finished |
|
BasementFeatures
|
Apartment In Basement, Walk Out |
|
BasementType
|
N/a (finished) |
|
ConstructionStyleAttachment
|
Detached |
|
CoolingType
|
Central Air Conditioning |
|
ExteriorFinish
|
Brick, Steel |
|
FlooringType
|
Ceramic, Laminate |
|
FoundationType
|
Concrete |
|
HalfBathTotal
|
1 |
|
HeatingFuel
|
Natural Gas |
|
HeatingType
|
Forced Air |
|
StoriesTotal
|
2 |
|
Type
|
House |
|
UtilityWater
|
Municipal Water |
Land
|
Acreage
|
No |
|
Sewer
|
Sanitary Sewer |
|
SizeDepth
|
126 Ft |
|
SizeFrontage
|
41 Ft ,8 In |
|
SizeIrregular
|
41.67 X 126 Ft |
|
SizeTotalText
|
41.67 X 126 Ft |
|
ZoningDescription
|
Residential |
Rooms
| Level |
Type |
Length |
Width |
Dimensions |
|
Basement |
Other |
1.8 m |
1.9 m |
1.8 m x 1.9 m |
|
Basement |
Bedroom 3 |
1.54 m |
3.8 m |
1.54 m x 3.8 m |
|
Basement |
Bedroom 4 |
2.63 m |
2.6 m |
2.63 m x 2.6 m |
|
Basement |
Kitchen |
2.49 m |
2.95 m |
2.49 m x 2.95 m |
|
Main Level |
Kitchen |
3.8 m |
2.73 m |
3.8 m x 2.73 m |
|
Main Level |
Dining Room |
2.72 m |
3.16 m |
2.72 m x 3.16 m |
|
Main Level |
Living Room |
3.57 m |
5.06 m |
3.57 m x 5.06 m |
|
Main Level |
Bedroom |
2.71 m |
3.44 m |
2.71 m x 3.44 m |
|
Upper Level |
Primary Bedroom |
3.56 m |
3.75 m |
3.56 m x 3.75 m |
|
Upper Level |
Bedroom 2 |
2.68 m |
3.75 m |
2.68 m x 3.75 m |
Utilities



































