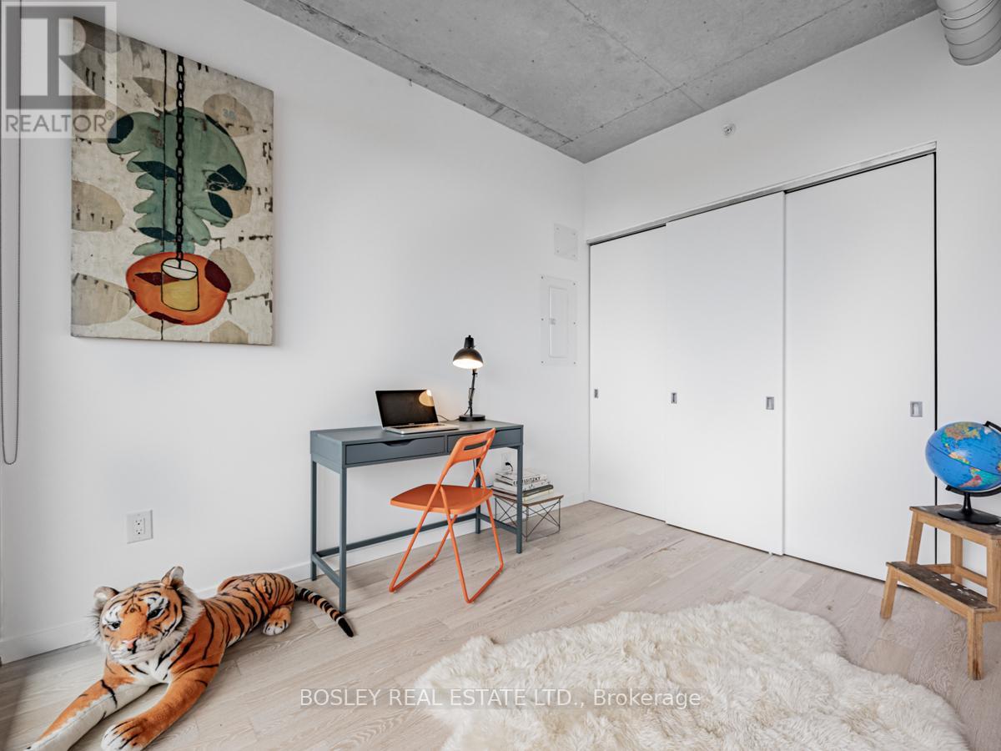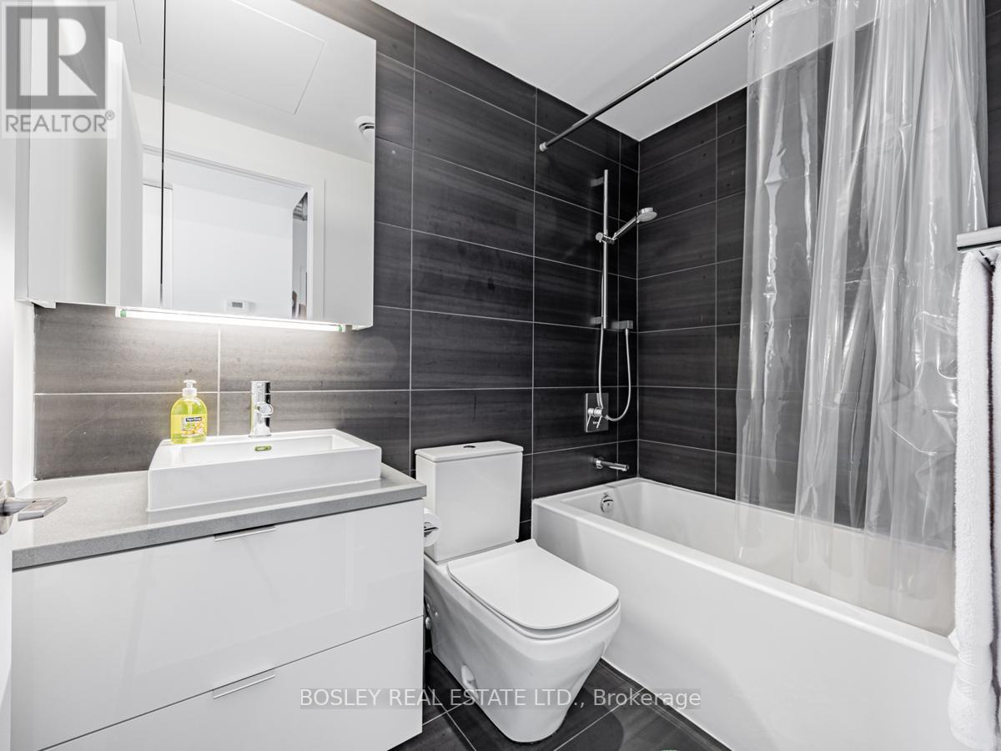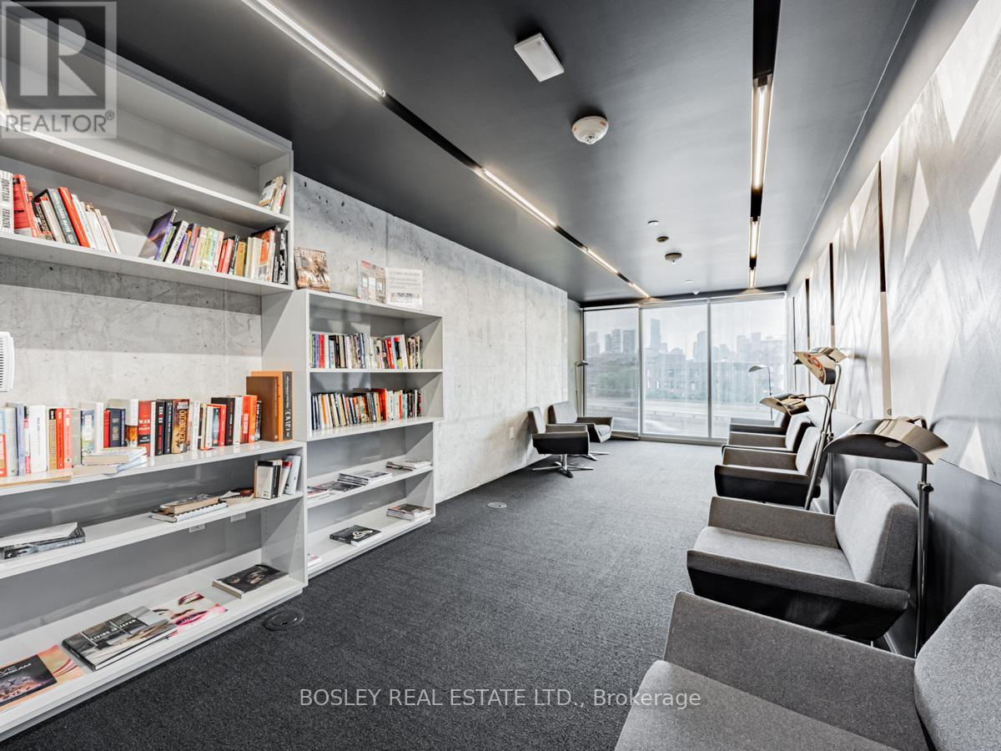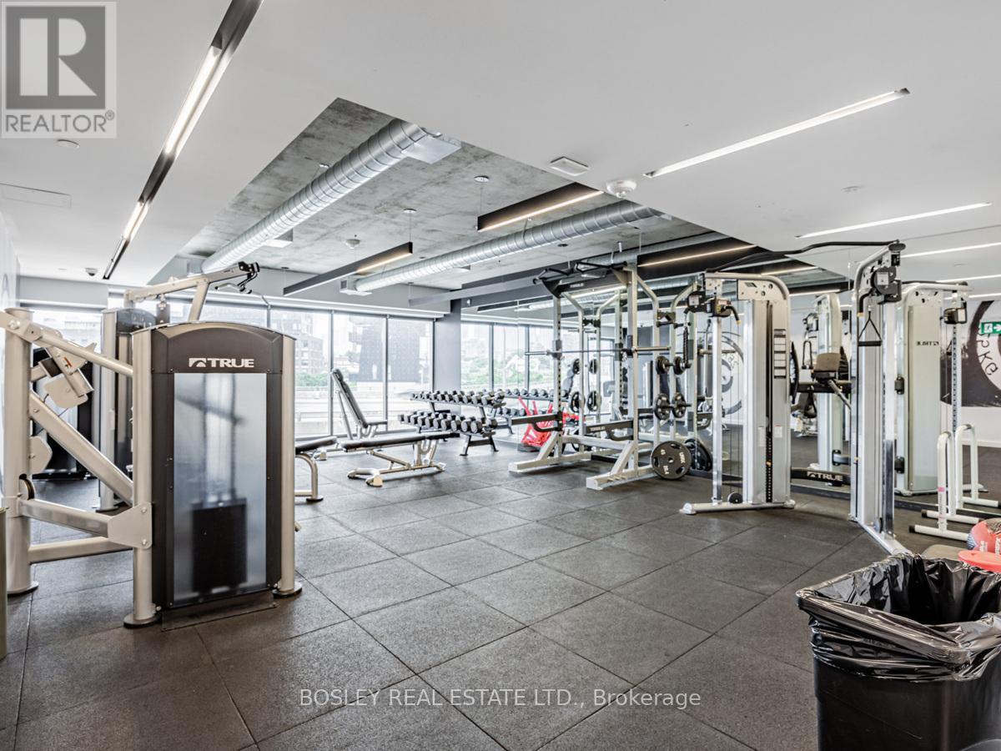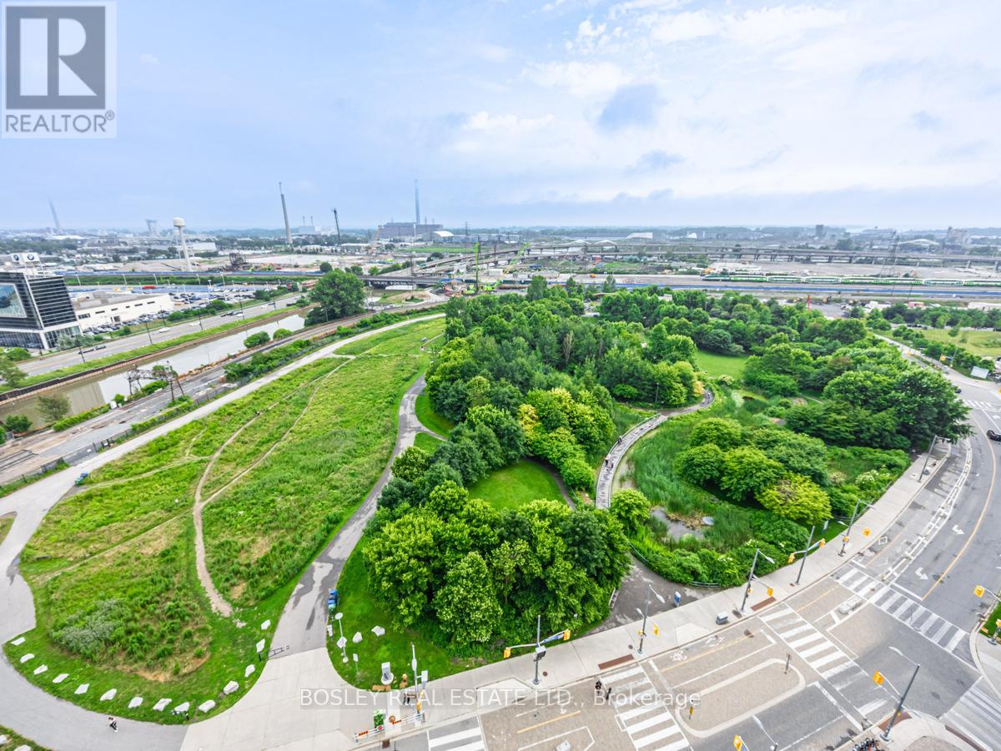2 Bedroom
2 Bathroom
Outdoor Pool
Central Air Conditioning
Heat Pump
$699,000Maintenance,
$702.71 Monthly
River City 3 Is Waiting For You! This Award Winning Building Is LEED Certified And Located In The Middle Of Corktown. This Freshly Painted Corner Unit Is Bright And Spacious . The Floor To Ceiling Windows Provide Exceptional Light Throughout The Day. Facing South West, This Corner Offers Unobstructed Panoramic Views Of Both The Lake And The City Skyline Which Can Be Enjoyed From The Extra Large 25' Balcony. Loads Of Room For Entertaining And Enjoying The Lake Breeze. 2 Large Bedrooms Each With Full Length Closets, 2 Full Bathrooms, 1 Owned Parking & 2 Owned Enclosed Bike Storage Spaces. Walking Distance To Distillery District, St. Lawrence Market, Harbourfront, Transit, Restaurants, Cafes, Gyms, And Shopping. Oh SO Close To The DVP & Gardine for a quicker commute! **** EXTRAS **** Building Amenities Include 24hr Concierge, Gym, Yoga Studio, Rooftop Infinity Outdoor Pool, 2 Level Party Room, Office Space/Conference Room, Reading Room, Kids Play Room, Hobby/Shop Room, Guest Suite, Off Leash Dog Area, Kids Outdoor Play (id:27910)
Property Details
|
MLS® Number
|
C8475776 |
|
Property Type
|
Single Family |
|
Community Name
|
Waterfront Communities C8 |
|
Amenities Near By
|
Park, Public Transit, Schools |
|
Community Features
|
Pet Restrictions, Community Centre |
|
Features
|
Balcony |
|
Parking Space Total
|
1 |
|
Pool Type
|
Outdoor Pool |
|
View Type
|
View |
Building
|
Bathroom Total
|
2 |
|
Bedrooms Above Ground
|
2 |
|
Bedrooms Total
|
2 |
|
Amenities
|
Security/concierge, Exercise Centre, Visitor Parking, Party Room |
|
Appliances
|
Dishwasher, Dryer, Refrigerator, Washer, Window Coverings |
|
Cooling Type
|
Central Air Conditioning |
|
Exterior Finish
|
Brick |
|
Heating Fuel
|
Natural Gas |
|
Heating Type
|
Heat Pump |
|
Type
|
Apartment |
Parking
Land
|
Acreage
|
No |
|
Land Amenities
|
Park, Public Transit, Schools |
Rooms
| Level |
Type |
Length |
Width |
Dimensions |
|
Flat |
Foyer |
1.46 m |
2.22 m |
1.46 m x 2.22 m |
|
Flat |
Kitchen |
5.76 m |
4.29 m |
5.76 m x 4.29 m |
|
Flat |
Living Room |
5.76 m |
4.29 m |
5.76 m x 4.29 m |
|
Flat |
Dining Room |
5.76 m |
4.29 m |
5.76 m x 4.29 m |
|
Flat |
Primary Bedroom |
3.68 m |
2.74 m |
3.68 m x 2.74 m |
|
Flat |
Bathroom |
2.4 m |
1.24 m |
2.4 m x 1.24 m |
|
Flat |
Bedroom 2 |
3.04 m |
2.8 m |
3.04 m x 2.8 m |
|
Flat |
Bathroom |
2.4 m |
1.24 m |
2.4 m x 1.24 m |
|
Flat |
Other |
1.28 m |
7.62 m |
1.28 m x 7.62 m |














