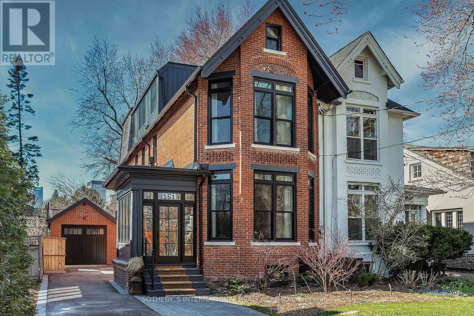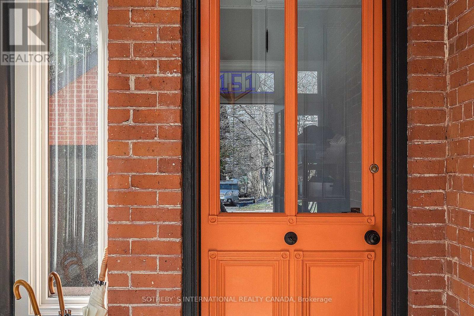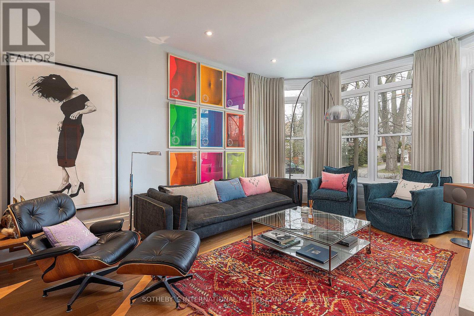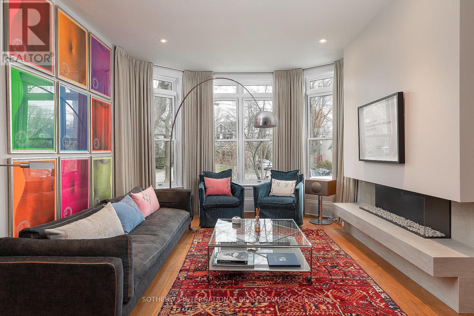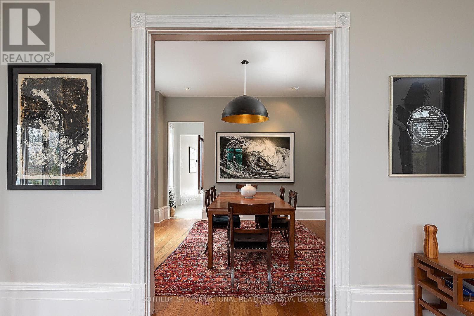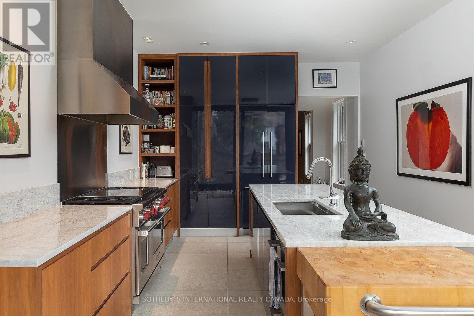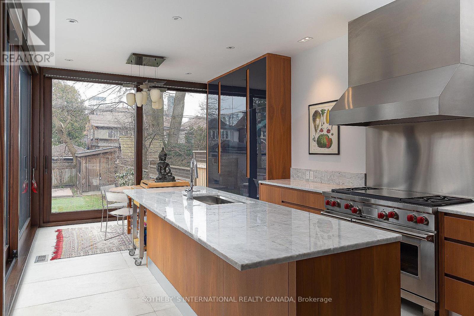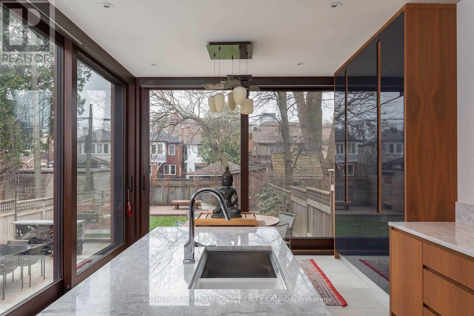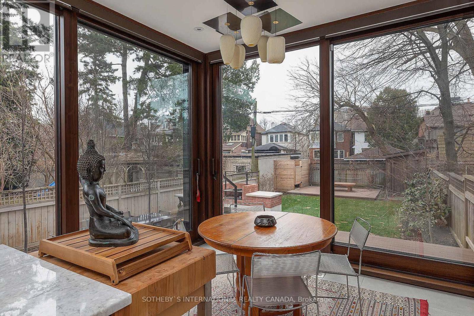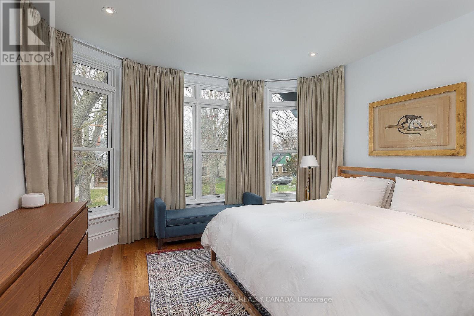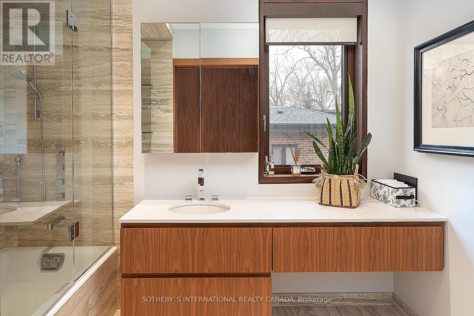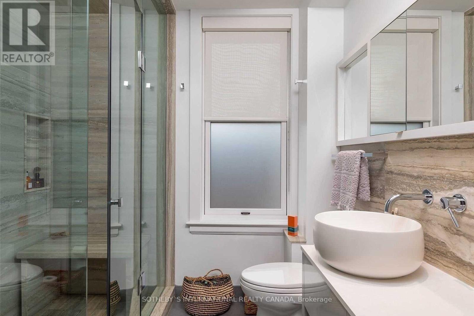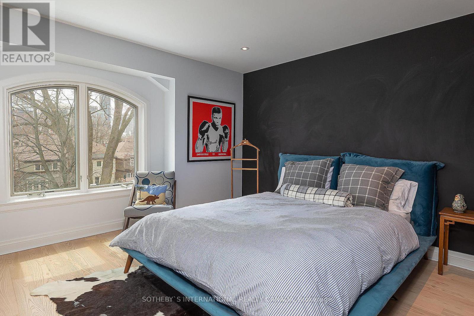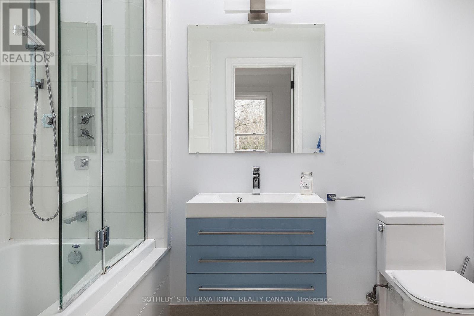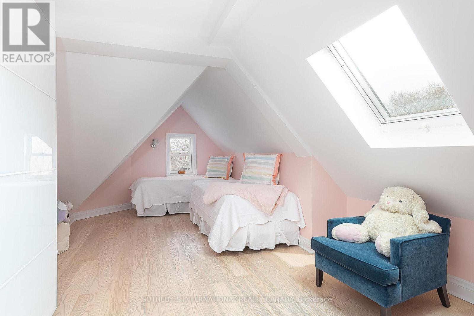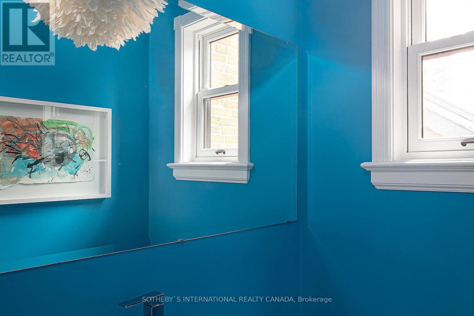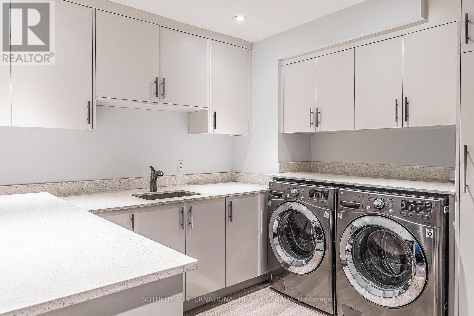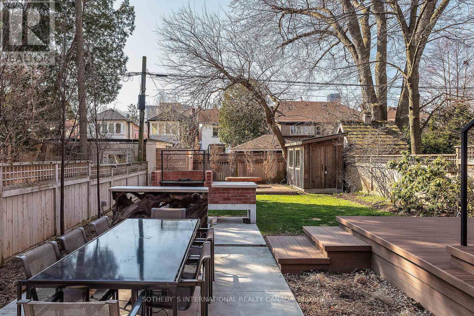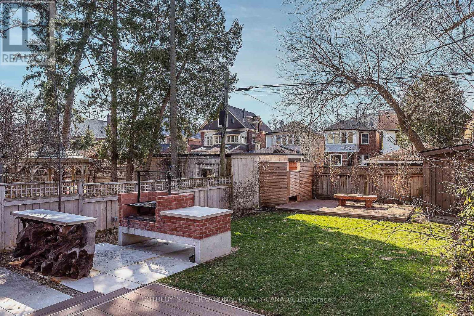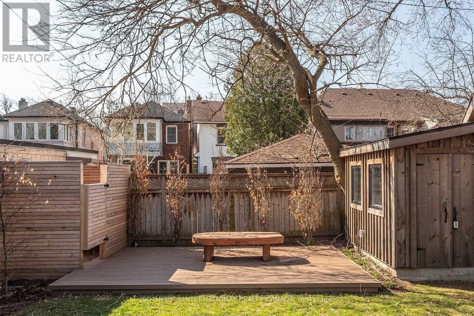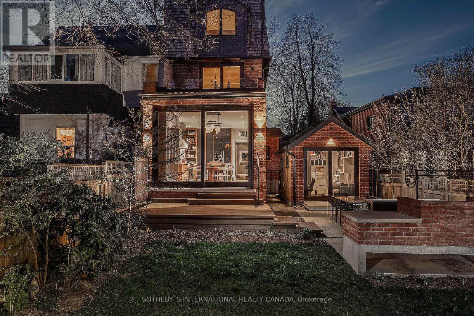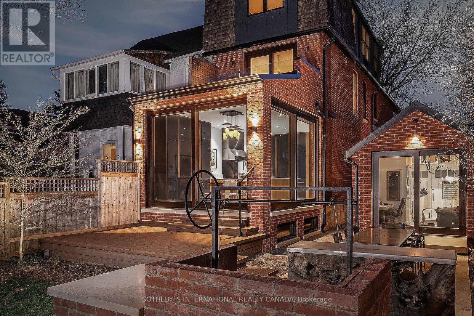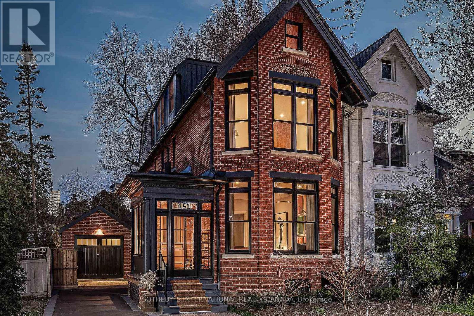4 Bedroom
5 Bathroom
Fireplace
Central Air Conditioning
Forced Air
$17,500 Monthly
Beautifully renovated fully furnished Victorian family home, short term rental, 4 bedrooms, 3 full baths, 2 powder rooms, 10-foot ceilings, heated foyer, exposed brick, gas fireplace, gourmet top of line kitchen, stainless steel appliances, walk-out to landscaped garden, heated coach house/office, outdoor shower, true wood burning barbeque, in ground sprinkler system, private drive, steps to Yonge, TTC, schools, shops and much more **** EXTRAS **** See Schedule 'D' for all inclusions (id:27910)
Property Details
|
MLS® Number
|
C8262972 |
|
Property Type
|
Single Family |
|
Community Name
|
Mount Pleasant East |
|
Amenities Near By
|
Hospital, Park, Place Of Worship, Public Transit |
|
Parking Space Total
|
5 |
Building
|
Bathroom Total
|
5 |
|
Bedrooms Above Ground
|
4 |
|
Bedrooms Total
|
4 |
|
Basement Development
|
Finished |
|
Basement Type
|
N/a (finished) |
|
Construction Style Attachment
|
Semi-detached |
|
Cooling Type
|
Central Air Conditioning |
|
Exterior Finish
|
Brick |
|
Fireplace Present
|
Yes |
|
Heating Fuel
|
Natural Gas |
|
Heating Type
|
Forced Air |
|
Stories Total
|
3 |
|
Type
|
House |
Parking
Land
|
Acreage
|
No |
|
Land Amenities
|
Hospital, Park, Place Of Worship, Public Transit |
Rooms
| Level |
Type |
Length |
Width |
Dimensions |
|
Second Level |
Primary Bedroom |
8.21 m |
4.05 m |
8.21 m x 4.05 m |
|
Second Level |
Bedroom 2 |
3.48 m |
3.28 m |
3.48 m x 3.28 m |
|
Third Level |
Bedroom 3 |
4.11 m |
3.42 m |
4.11 m x 3.42 m |
|
Third Level |
Bedroom 4 |
6.92 m |
3.04 m |
6.92 m x 3.04 m |
|
Lower Level |
Recreational, Games Room |
5.66 m |
3.39 m |
5.66 m x 3.39 m |
|
Lower Level |
Laundry Room |
3.56 m |
3.32 m |
3.56 m x 3.32 m |
|
Lower Level |
Utility Room |
|
|
Measurements not available |
|
Main Level |
Foyer |
2.77 m |
2.08 m |
2.77 m x 2.08 m |
|
Main Level |
Living Room |
5.78 m |
2.83 m |
5.78 m x 2.83 m |
|
Main Level |
Dining Room |
4.1 m |
3.95 m |
4.1 m x 3.95 m |
|
Main Level |
Kitchen |
7.45 m |
3.88 m |
7.45 m x 3.88 m |
|
Main Level |
Eating Area |
|
|
Measurements not available |

