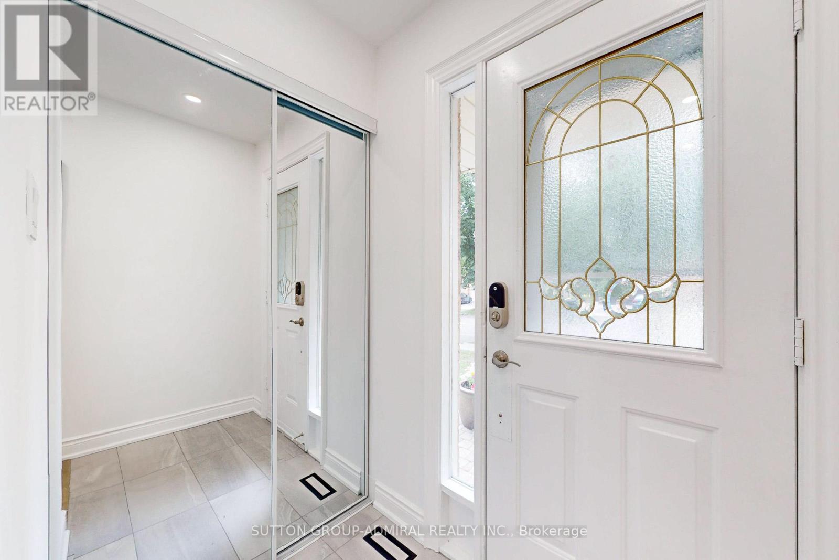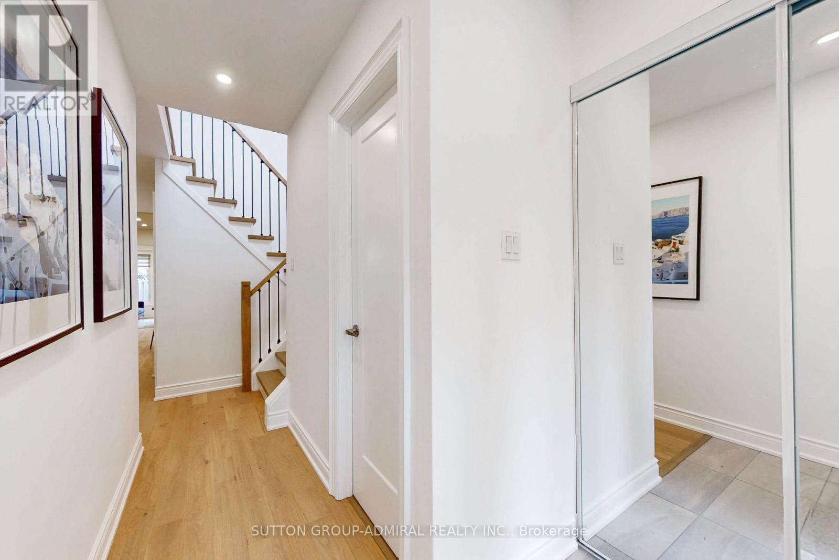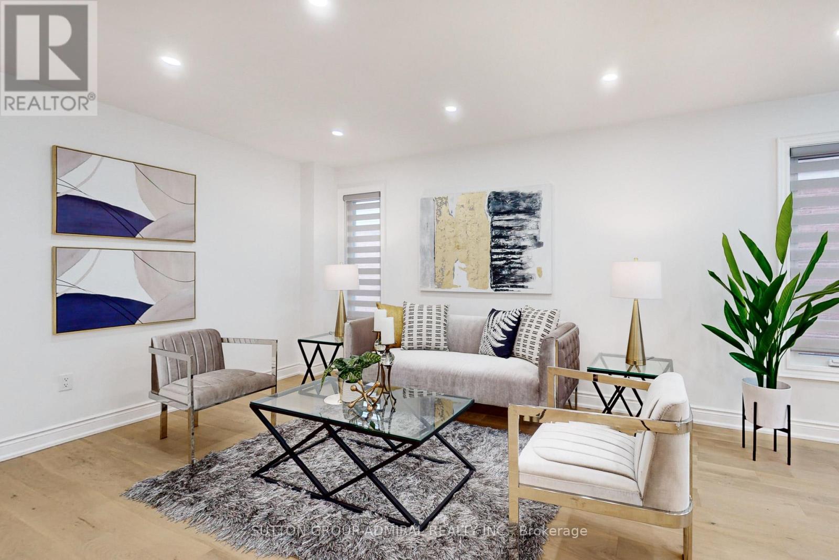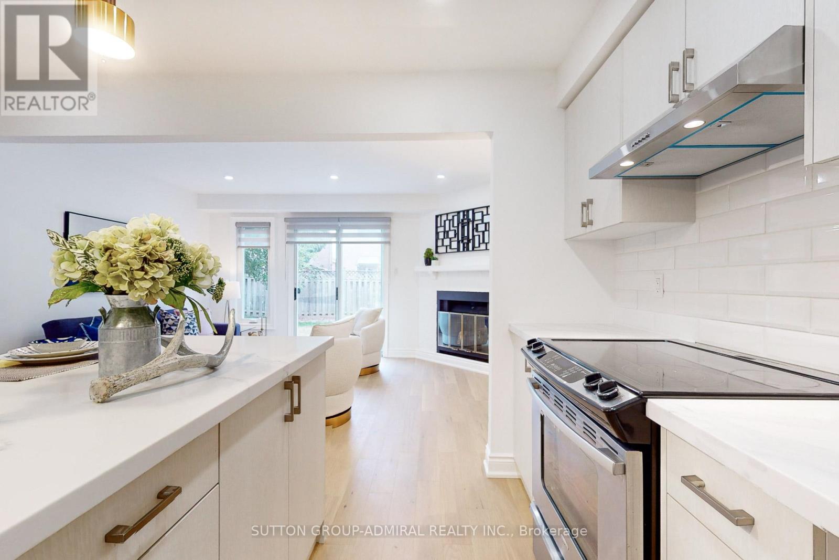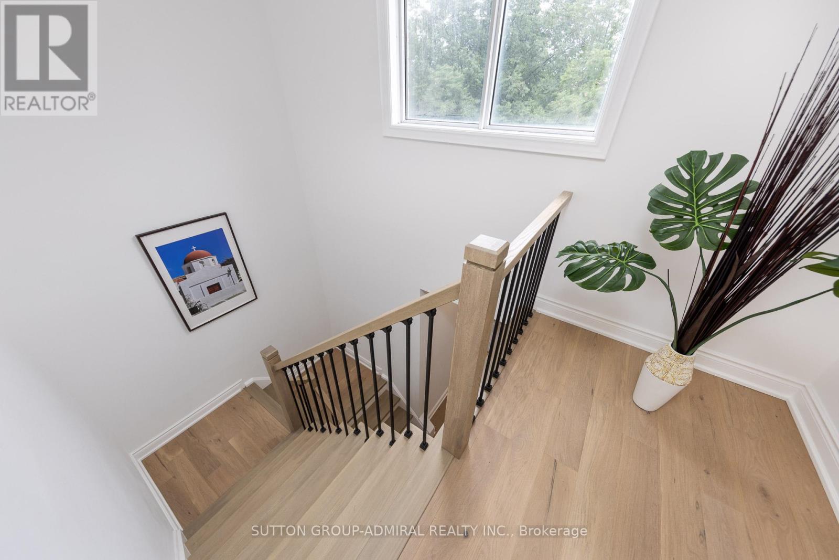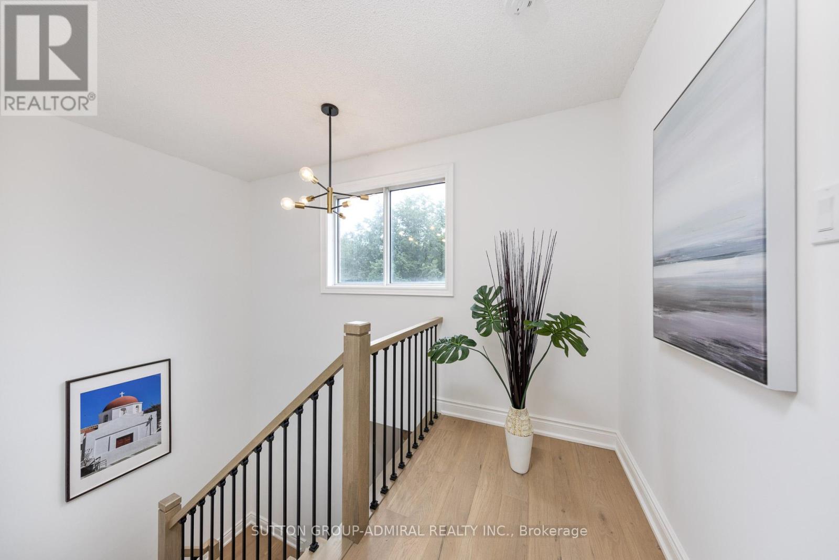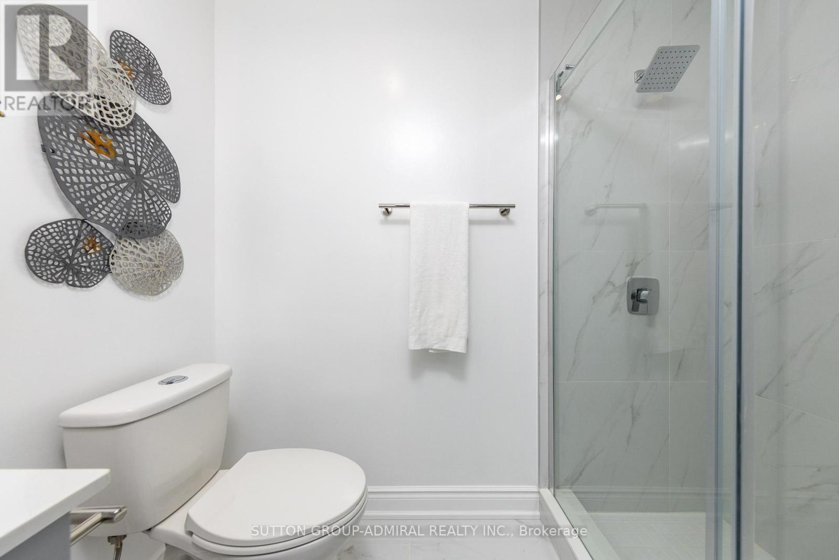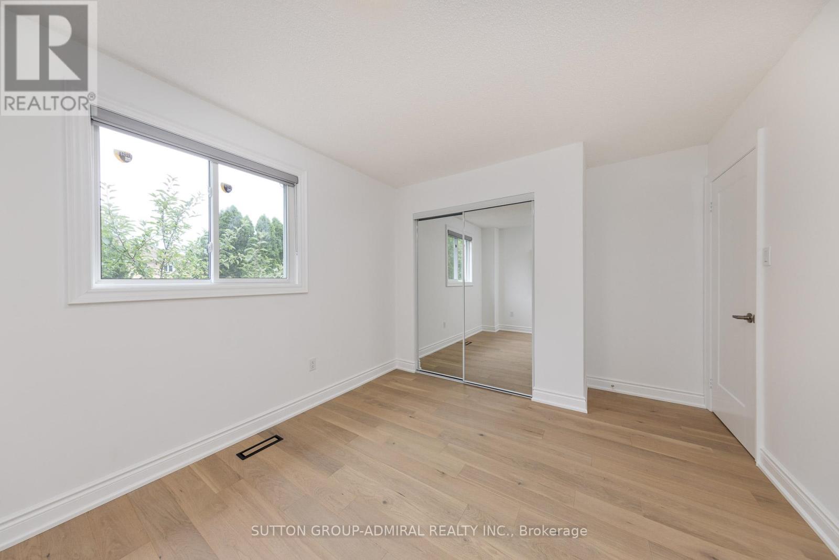7 Bedroom
4 Bathroom
Fireplace
Central Air Conditioning
Forced Air
$1,598,000
A Dream Home In Brownridge Community! Beautifully Renovated Through Main And 2nd Floor. Don't Miss This Fabulous 4 Bedroom, 4 Bathroom Home With An Open Concept Layout. Ideal For Entertaining And Featuring Gleaming Hardwood, A Beautiful Bay Window, Pot Lights And Beautiful Centre Island In Kitchen. Minutes To Shopping Centre, School, Park, Hospital And Transit. **** EXTRAS **** A Fabulous Home In Excellent School District. (id:27910)
Property Details
|
MLS® Number
|
N8483744 |
|
Property Type
|
Single Family |
|
Community Name
|
Brownridge |
|
Parking Space Total
|
4 |
Building
|
Bathroom Total
|
4 |
|
Bedrooms Above Ground
|
4 |
|
Bedrooms Below Ground
|
3 |
|
Bedrooms Total
|
7 |
|
Appliances
|
Dishwasher, Dryer, Oven, Refrigerator, Washer, Window Coverings |
|
Basement Development
|
Finished |
|
Basement Type
|
N/a (finished) |
|
Construction Style Attachment
|
Detached |
|
Cooling Type
|
Central Air Conditioning |
|
Exterior Finish
|
Brick |
|
Fireplace Present
|
Yes |
|
Heating Fuel
|
Natural Gas |
|
Heating Type
|
Forced Air |
|
Stories Total
|
2 |
|
Type
|
House |
|
Utility Water
|
Municipal Water |
Parking
Land
|
Acreage
|
No |
|
Sewer
|
Sanitary Sewer |
|
Size Irregular
|
44.18 X 100.06 Ft |
|
Size Total Text
|
44.18 X 100.06 Ft |
Rooms
| Level |
Type |
Length |
Width |
Dimensions |
|
Second Level |
Primary Bedroom |
4.42 m |
2.58 m |
4.42 m x 2.58 m |
|
Second Level |
Bedroom 2 |
2.53 m |
3.1 m |
2.53 m x 3.1 m |
|
Second Level |
Bedroom 3 |
2.01 m |
3.05 m |
2.01 m x 3.05 m |
|
Second Level |
Bedroom 4 |
3.15 m |
2.74 m |
3.15 m x 2.74 m |
|
Basement |
Recreational, Games Room |
10.01 m |
3.91 m |
10.01 m x 3.91 m |
|
Ground Level |
Living Room |
5.59 m |
3.58 m |
5.59 m x 3.58 m |
|
Ground Level |
Dining Room |
4.01 m |
3.01 m |
4.01 m x 3.01 m |
|
Ground Level |
Family Room |
4.72 m |
3.51 m |
4.72 m x 3.51 m |
|
Ground Level |
Kitchen |
4.5 m |
4.17 m |
4.5 m x 4.17 m |


