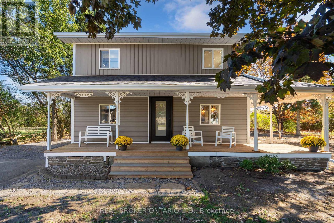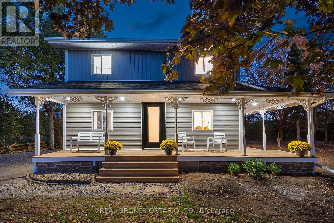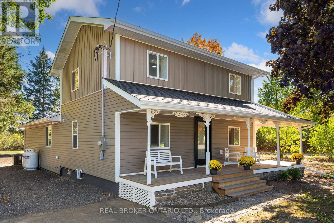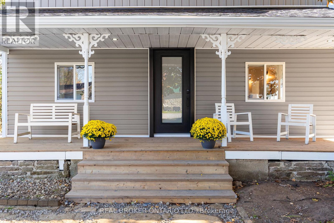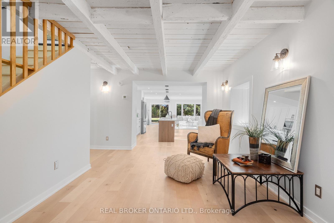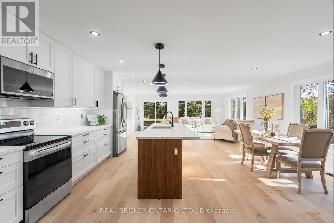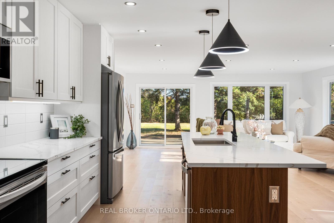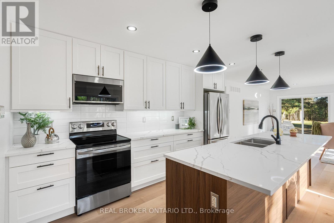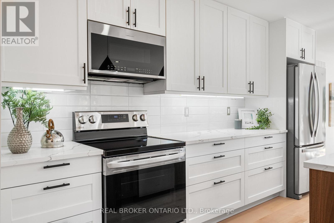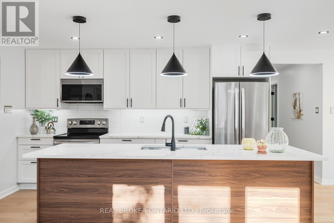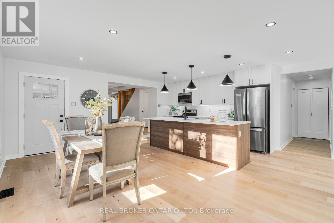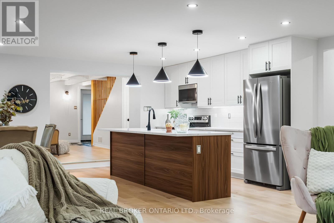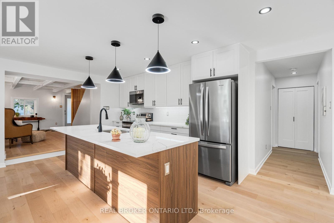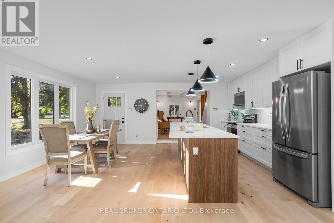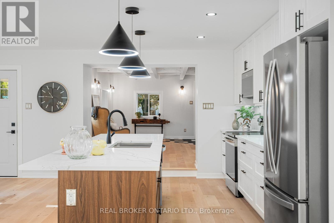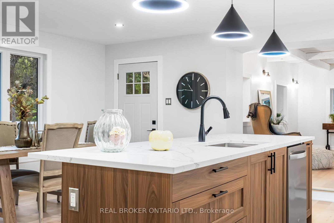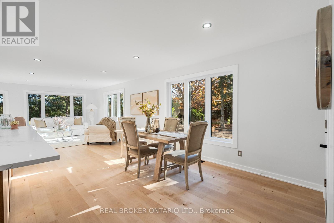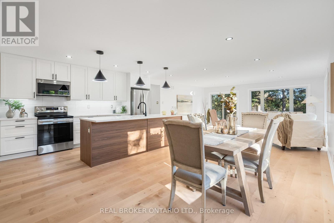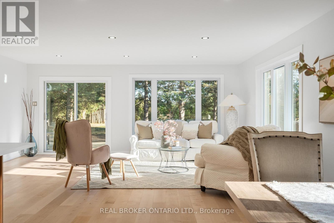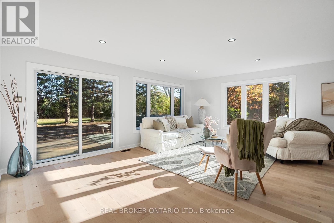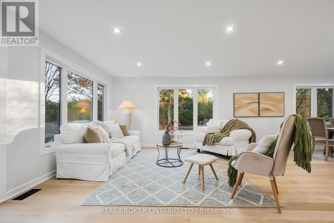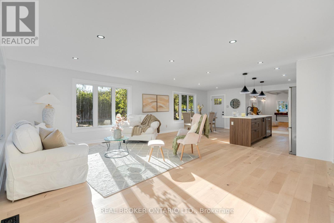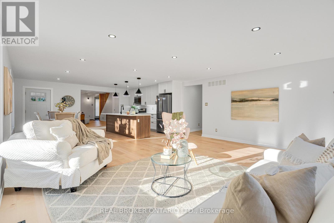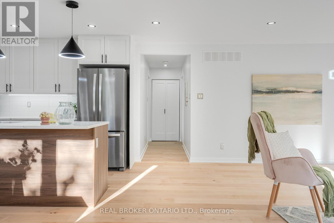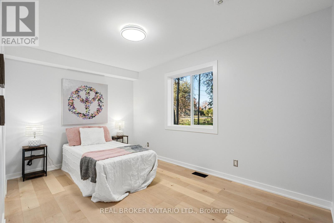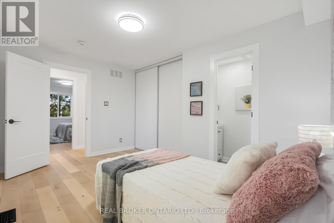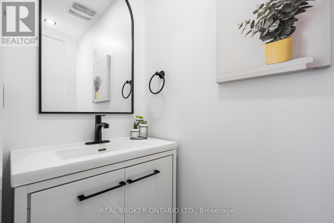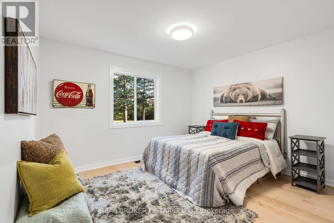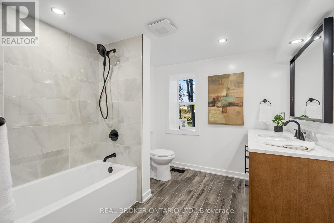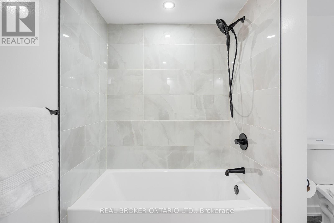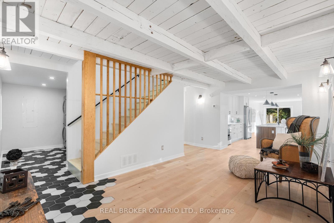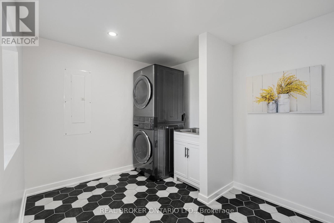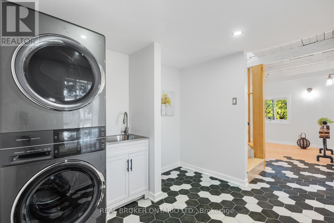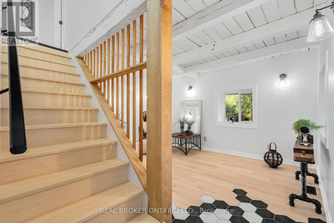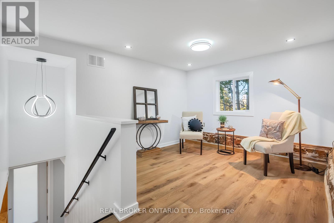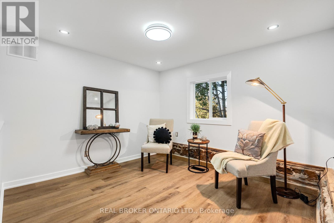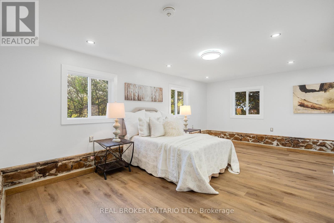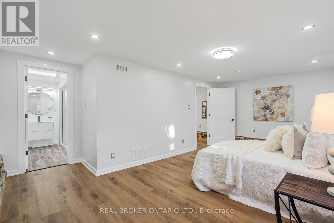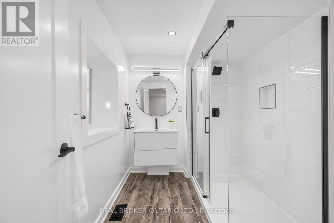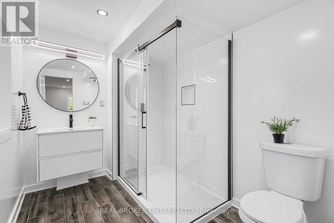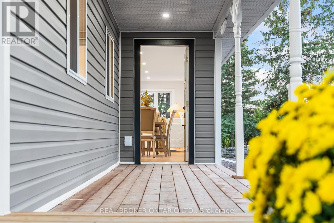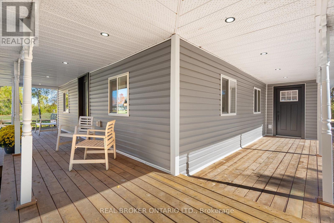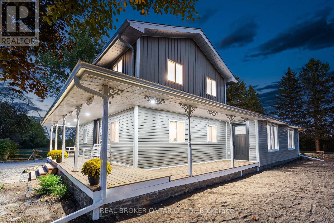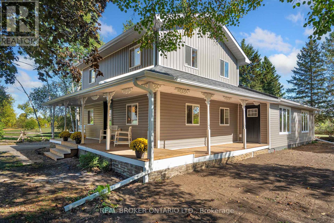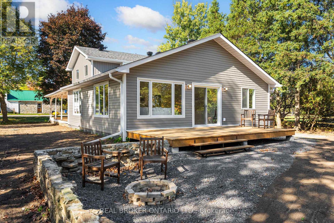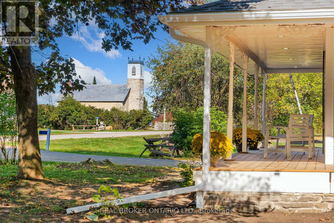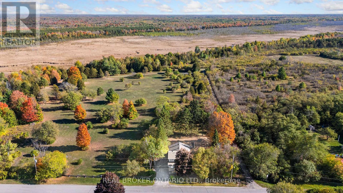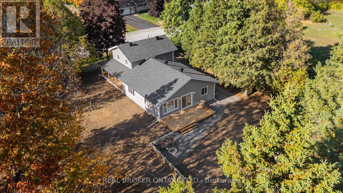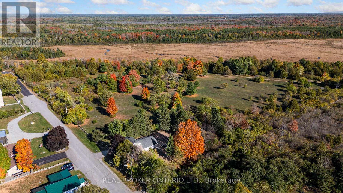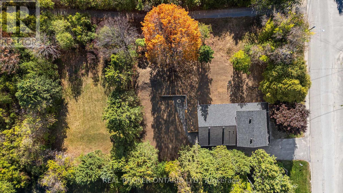151 Church Street Beckwith, Ontario K7A 4S7
$749,900
Discover the perfect mix of quiet country living and modern comfort at 151 Church Street in Franktown. Located just 15 minutes from Carleton Place or Smiths Falls, and 30 minutes from Kanata, this fully updated home provides easy access to Hwy 15 while nestled on a tranquil street with no rear or side neighbours. The half-acre lot offers plenty of outdoor space, with a wraparound deck to enjoy morning coffee or summer evenings. Inside, nearly 2,000 sq ft of living space has been thoughtfully renovated. The main floor greets you with a stylish geometric-tiled foyer and elegant hardwood staircase. Wide plank engineered hardwood flows through the open-concept living, dining, and kitchen area. The kitchen is designed for gathering, with a large island offering seating and abundant natural light flooding the main space through oversized windows and sliding doors. Two bedrooms are located on this level, including one with its own powder room, alongside a full bath and spacious laundry room. Upstairs, retreat to a private primary suite complete with a versatile den perfect as a reading nook or home office and a spa-inspired ensuite featuring a glass walk-in shower. Every detail, from the siding and windows to the roof, septic, and HVAC, has been updated to ensure worry-free living. Combining timeless finishes with original charm, this home is truly move-in ready and perfectly suited for anyone looking to embrace small-town living with modern conveniences. (id:28469)
Property Details
| MLS® Number | X12443418 |
| Property Type | Single Family |
| Community Name | 910 - Beckwith Twp |
| Parking Space Total | 4 |
| Structure | Deck, Porch |
Building
| Bathroom Total | 3 |
| Bedrooms Above Ground | 3 |
| Bedrooms Total | 3 |
| Appliances | Water Heater, Dishwasher, Dryer, Hood Fan, Microwave, Stove, Washer, Refrigerator |
| Basement Development | Unfinished |
| Basement Type | N/a (unfinished) |
| Construction Style Attachment | Detached |
| Cooling Type | Central Air Conditioning |
| Exterior Finish | Vinyl Siding |
| Foundation Type | Stone |
| Half Bath Total | 1 |
| Heating Fuel | Propane |
| Heating Type | Forced Air |
| Stories Total | 2 |
| Size Interior | 2,000 - 2,500 Ft2 |
| Type | House |
Parking
| No Garage |
Land
| Acreage | No |
| Sewer | Septic System |
| Size Irregular | 105 X 210 Acre |
| Size Total Text | 105 X 210 Acre |
Rooms
| Level | Type | Length | Width | Dimensions |
|---|---|---|---|---|
| Second Level | Bedroom | 3.9959 m | 5.9436 m | 3.9959 m x 5.9436 m |
| Second Level | Loft | 4.2977 m | 3.6271 m | 4.2977 m x 3.6271 m |
| Main Level | Bedroom | 3.9624 m | 3.6576 m | 3.9624 m x 3.6576 m |
| Main Level | Bedroom | 3.9624 m | 2.7432 m | 3.9624 m x 2.7432 m |
| Main Level | Family Room | 5.1816 m | 5.4864 m | 5.1816 m x 5.4864 m |
| Main Level | Kitchen | 4.3586 m | 2.4384 m | 4.3586 m x 2.4384 m |
| Main Level | Dining Room | 4.38 m | 3.2004 m | 4.38 m x 3.2004 m |
| Main Level | Living Room | 6 m | 3.99 m | 6 m x 3.99 m |
| Main Level | Laundry Room | 2.6822 m | 2.987 m | 2.6822 m x 2.987 m |

