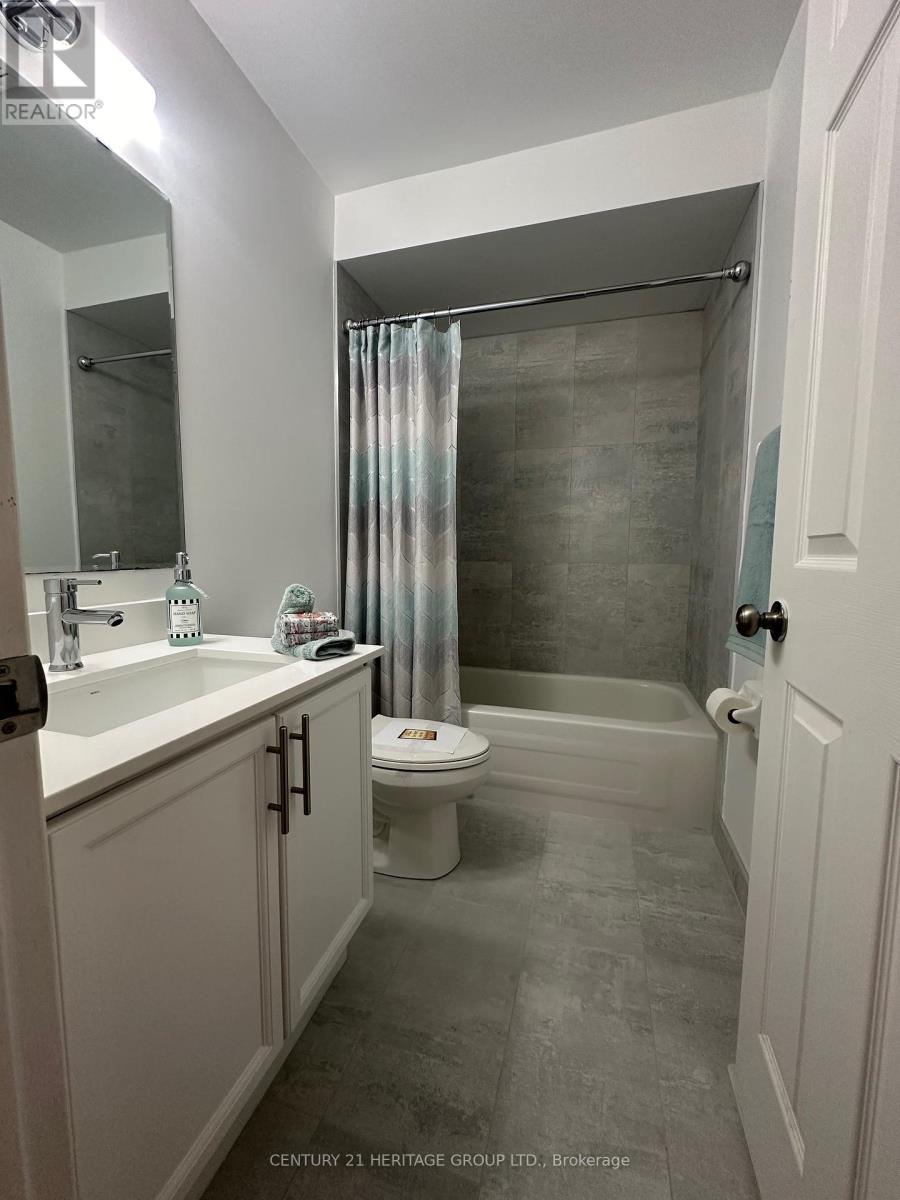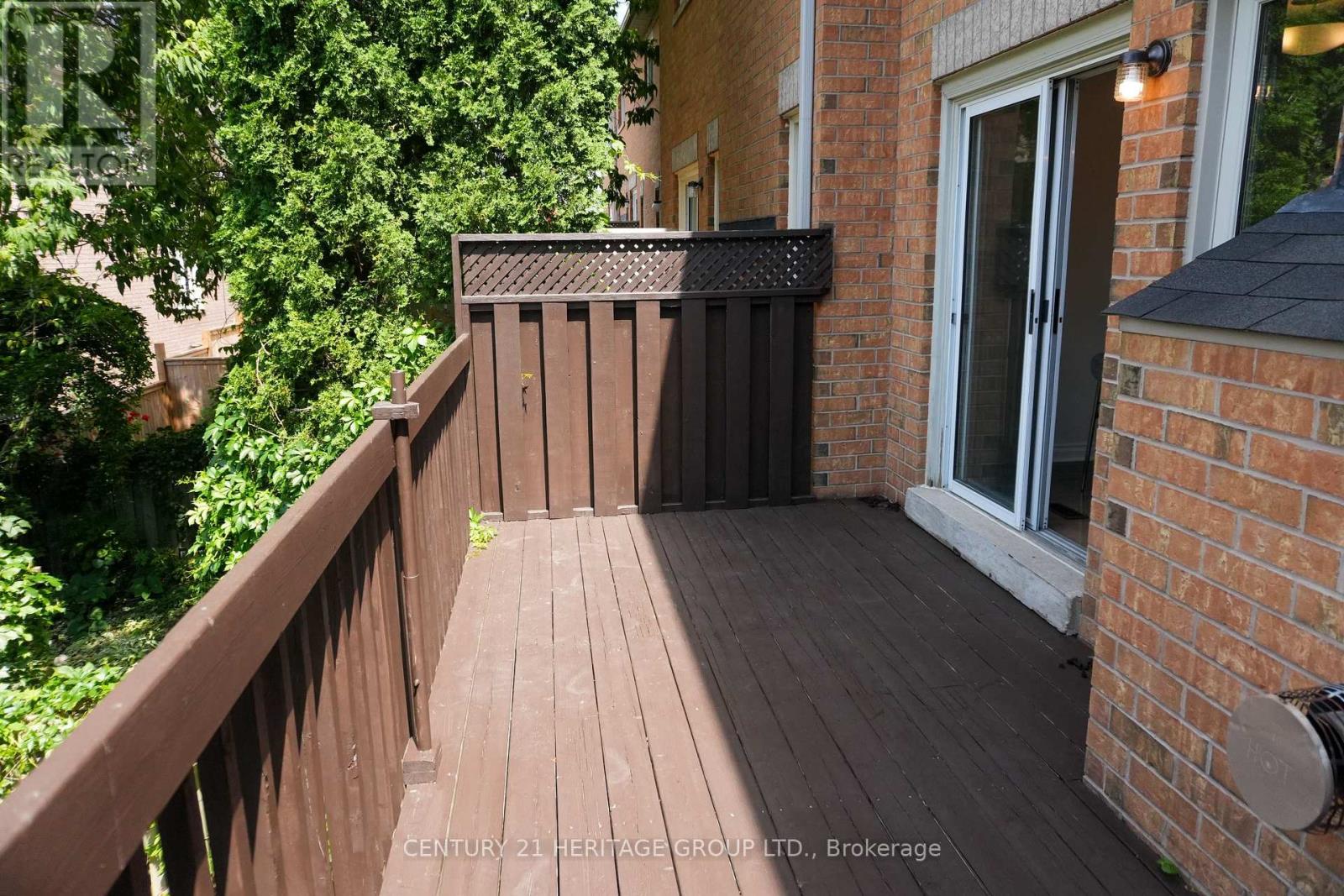3 Bedroom
3 Bathroom
Fireplace
Central Air Conditioning
Forced Air
$988,000
Bright & Spacious Freehold Townhouse W. A Walk-Out Basement/Separate Entrance, In The Heart Of Aurora! Double Door Entry, Hardwood Throughout, New Tiles in Foyer and Powder Rm. 9Ft Ceiling On The Main Floor, Thousands Of Upgrades! Updated Kitchen With New S/S Appliances, Quartz Counter Top and Back Splash, Walk-Out To The Deck. Brand New, Upgraded Bathrooms. All New Light Fixtures, Freshly Painted Interior Walls, Windows(2018).Direct Access To Garage. Closet Organizers. New Asphalt. Steps To Restaurants, Superstore, T&T, Greenbelt Trails, Great Schools & More! Minutes To Go Train & 404. Just Move in and Enjoy! **** EXTRAS **** S/S Fridge, Stove, Dishwasher, Samsung Washer & Dryer. All Electrical Light Fixtures, Garage Door Opener and Remotes. (id:27910)
Property Details
|
MLS® Number
|
N9032311 |
|
Property Type
|
Single Family |
|
Community Name
|
Bayview Wellington |
|
AmenitiesNearBy
|
Park, Public Transit, Schools |
|
Features
|
Conservation/green Belt, Carpet Free |
|
ParkingSpaceTotal
|
2 |
Building
|
BathroomTotal
|
3 |
|
BedroomsAboveGround
|
3 |
|
BedroomsTotal
|
3 |
|
Appliances
|
Garage Door Opener Remote(s), Water Softener |
|
BasementFeatures
|
Walk Out |
|
BasementType
|
Full |
|
ConstructionStyleAttachment
|
Attached |
|
CoolingType
|
Central Air Conditioning |
|
ExteriorFinish
|
Brick |
|
FireplacePresent
|
Yes |
|
FlooringType
|
Hardwood |
|
FoundationType
|
Unknown |
|
HalfBathTotal
|
1 |
|
HeatingFuel
|
Natural Gas |
|
HeatingType
|
Forced Air |
|
StoriesTotal
|
2 |
|
Type
|
Row / Townhouse |
|
UtilityWater
|
Municipal Water |
Parking
Land
|
Acreage
|
No |
|
LandAmenities
|
Park, Public Transit, Schools |
|
SizeDepth
|
30.46 M |
|
SizeFrontage
|
6.85 M |
|
SizeIrregular
|
6.85 X 30.46 M |
|
SizeTotalText
|
6.85 X 30.46 M |
Rooms
| Level |
Type |
Length |
Width |
Dimensions |
|
Second Level |
Primary Bedroom |
4.78 m |
4.14 m |
4.78 m x 4.14 m |
|
Second Level |
Bedroom 2 |
2.77 m |
3.04 m |
2.77 m x 3.04 m |
|
Second Level |
Bedroom 3 |
2.77 m |
2.74 m |
2.77 m x 2.74 m |
|
Ground Level |
Family Room |
2.92 m |
3.23 m |
2.92 m x 3.23 m |
|
Ground Level |
Kitchen |
2.25 m |
3.07 m |
2.25 m x 3.07 m |
|
Ground Level |
Eating Area |
2.5 m |
2.49 m |
2.5 m x 2.49 m |
|
Ground Level |
Living Room |
3.13 m |
2.74 m |
3.13 m x 2.74 m |
Utilities











