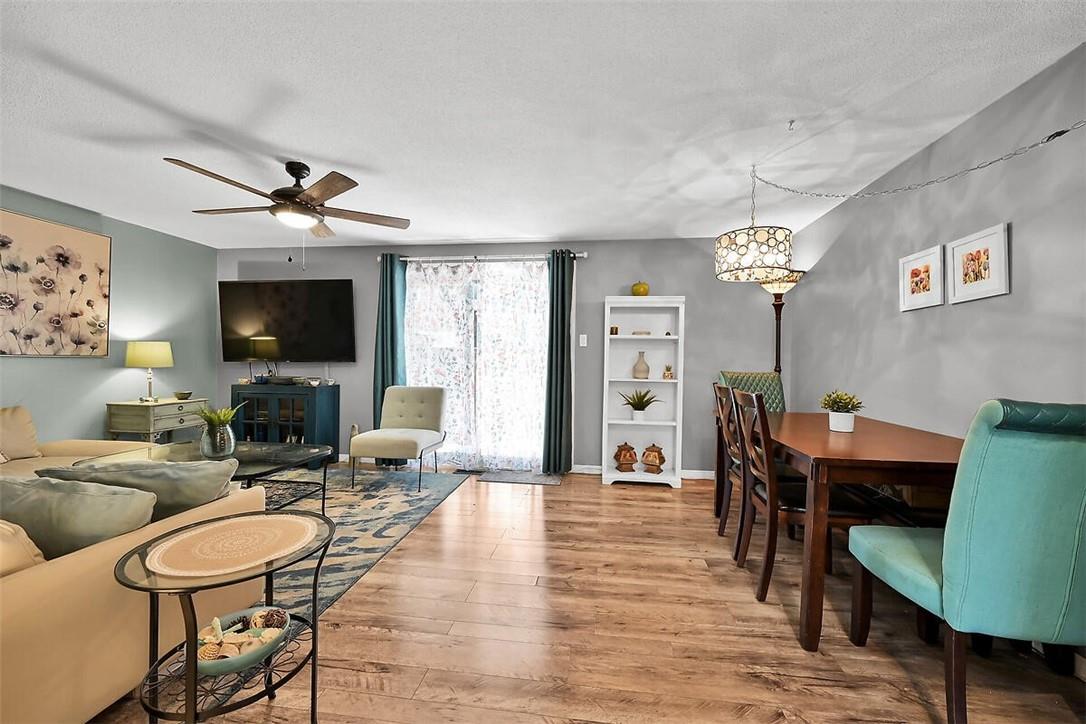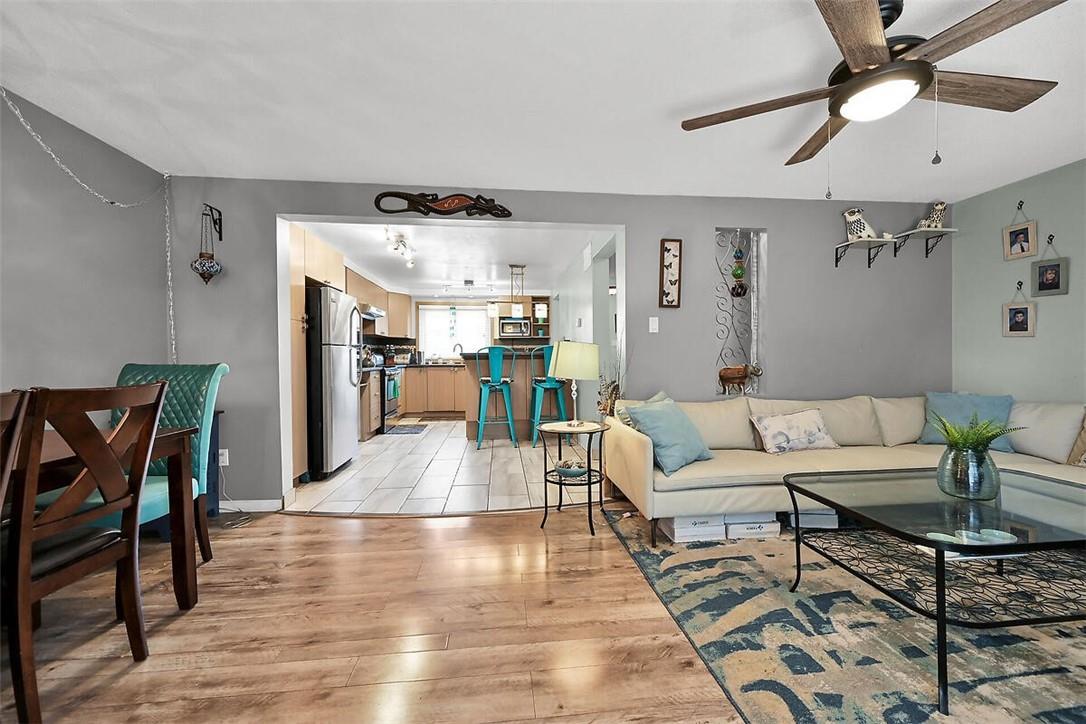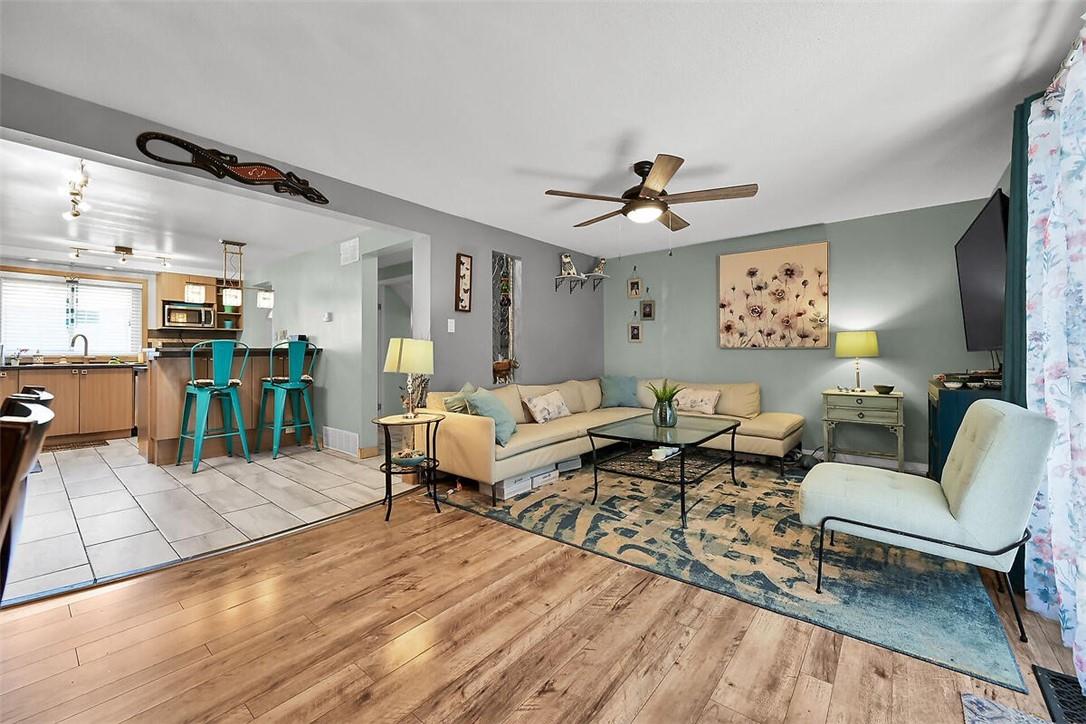151 Gateshead Crescent, Unit #111 Stoney Creek, Ontario L8G 3W1
4 Bedroom
3 Bathroom
1246 sqft
2 Level
Central Air Conditioning
Forced Air
$599,900Maintenance,
$425 Monthly
Maintenance,
$425 MonthlyWelcome to unit 111, 151 Gateshead Crescent nestled in a quiet area of Stoney Creek! Every amenity is close by and within walking distance. Fresh and modern throughout. Lovely open concept kitchen to dining room / living room area! 1246' of upper living space plus 531' of lower level finished space including bedroom, large walk in closet, home office and full bath including soaker tub. Parking spot 111 included. All appliances included. Lovely perennial gardens out front along with private backyard oasis. (id:27910)
Property Details
| MLS® Number | H4195202 |
| Property Type | Single Family |
| Amenities Near By | Public Transit, Recreation, Schools |
| Community Features | Community Centre |
| Equipment Type | Water Heater |
| Features | Park Setting, Park/reserve, Paved Driveway, Carpet Free |
| Parking Space Total | 1 |
| Rental Equipment Type | Water Heater |
Building
| Bathroom Total | 3 |
| Bedrooms Above Ground | 3 |
| Bedrooms Below Ground | 1 |
| Bedrooms Total | 4 |
| Appliances | Dishwasher, Dryer, Refrigerator, Stove, Washer |
| Architectural Style | 2 Level |
| Basement Development | Finished |
| Basement Type | Full (finished) |
| Constructed Date | 1971 |
| Construction Style Attachment | Attached |
| Cooling Type | Central Air Conditioning |
| Exterior Finish | Brick |
| Half Bath Total | 1 |
| Heating Fuel | Natural Gas |
| Heating Type | Forced Air |
| Stories Total | 2 |
| Size Exterior | 1246 Sqft |
| Size Interior | 1246 Sqft |
| Type | Row / Townhouse |
| Utility Water | Municipal Water |
Parking
| No Garage |
Land
| Acreage | No |
| Land Amenities | Public Transit, Recreation, Schools |
| Sewer | Municipal Sewage System |
| Size Irregular | X |
| Size Total Text | X|under 1/2 Acre |
Rooms
| Level | Type | Length | Width | Dimensions |
|---|---|---|---|---|
| Second Level | 4pc Bathroom | 7' 0'' x 8' 5'' | ||
| Second Level | Bedroom | 10' 8'' x 10' 8'' | ||
| Second Level | Bedroom | 12' 2'' x 8' 5'' | ||
| Second Level | Bedroom | 13' 4'' x 10' 8'' | ||
| Basement | Storage | 11' 7'' x 6' '' | ||
| Basement | Laundry Room | 12' 6'' x 8' 5'' | ||
| Basement | 4pc Bathroom | 10' 3'' x 6' 11'' | ||
| Basement | Office | 10' 3'' x 8' 11'' | ||
| Basement | Bedroom | 12' 6'' x 11' 7'' | ||
| Ground Level | Living Room/dining Room | 19' 5'' x 11' 7'' | ||
| Ground Level | 2pc Bathroom | 5' 1'' x 3' 0'' | ||
| Ground Level | Eat In Kitchen | 16' 2'' x 10' 5'' | ||
| Ground Level | Foyer | 6' 0'' x 3' 6'' |

































