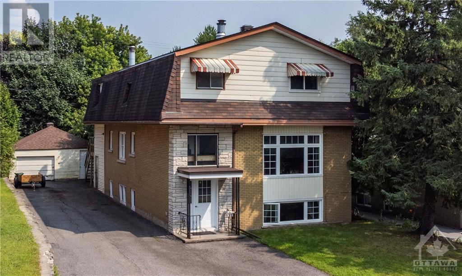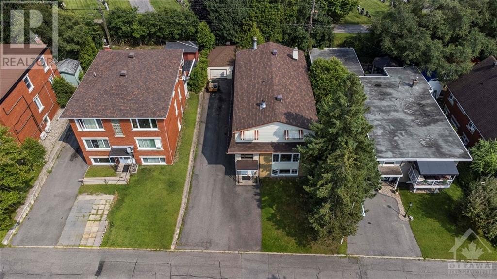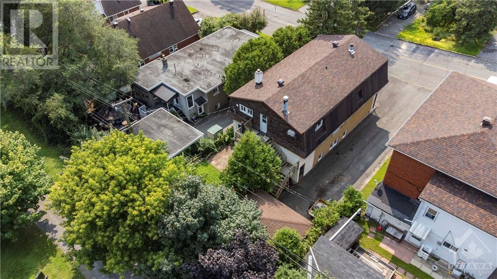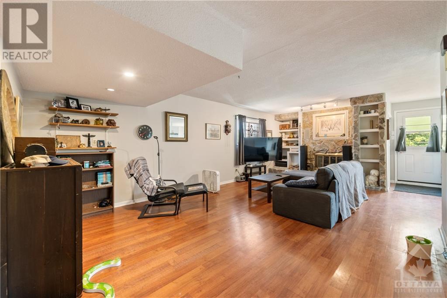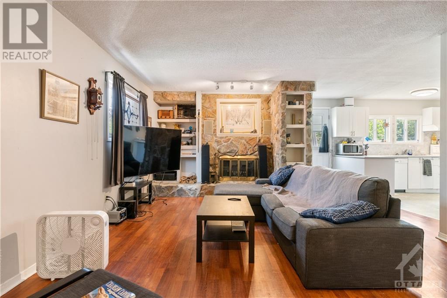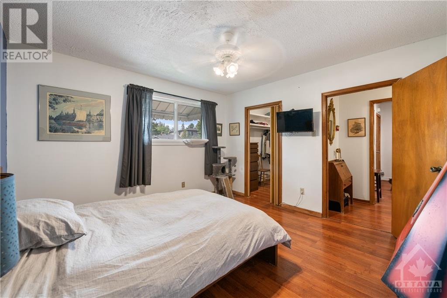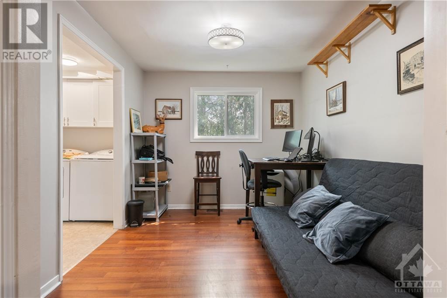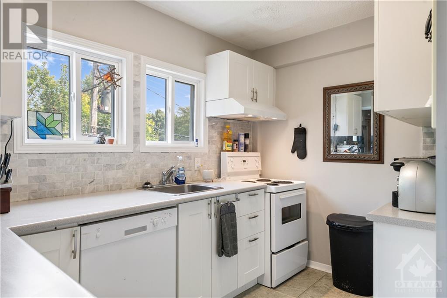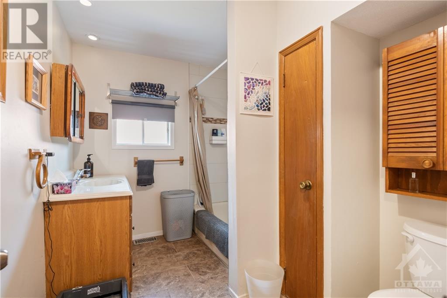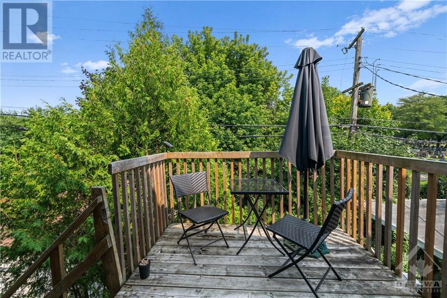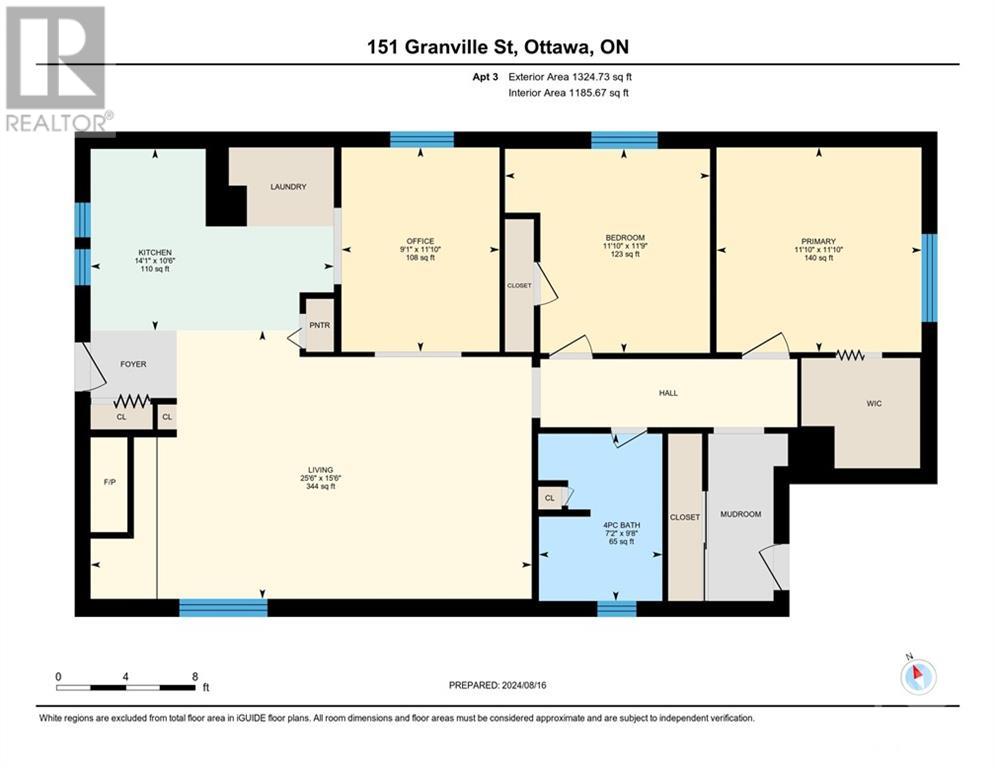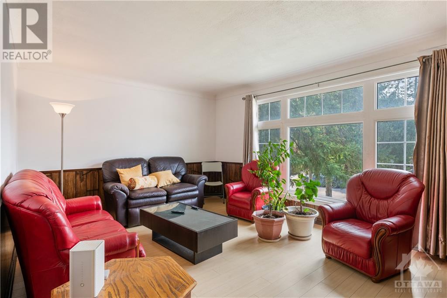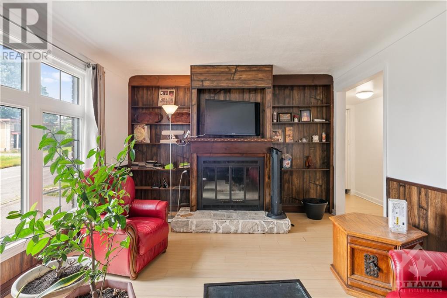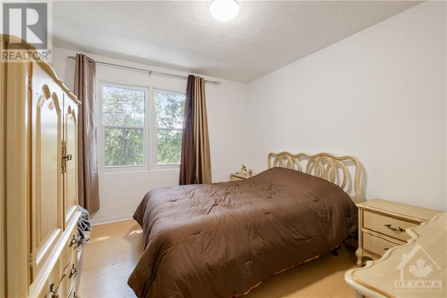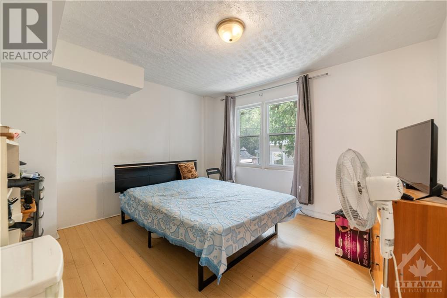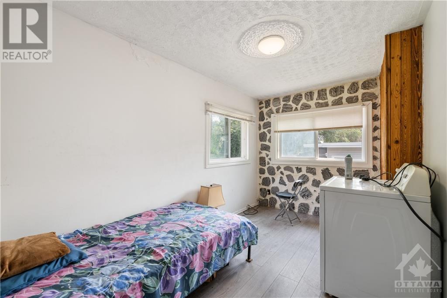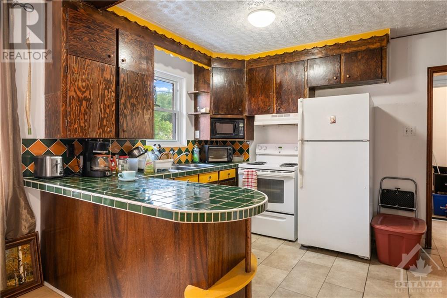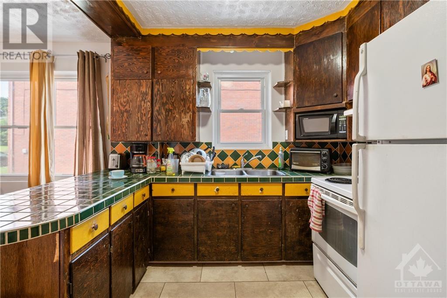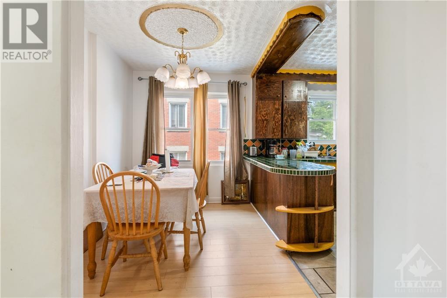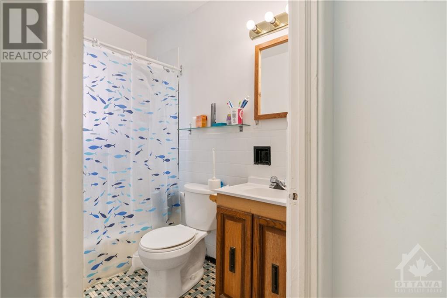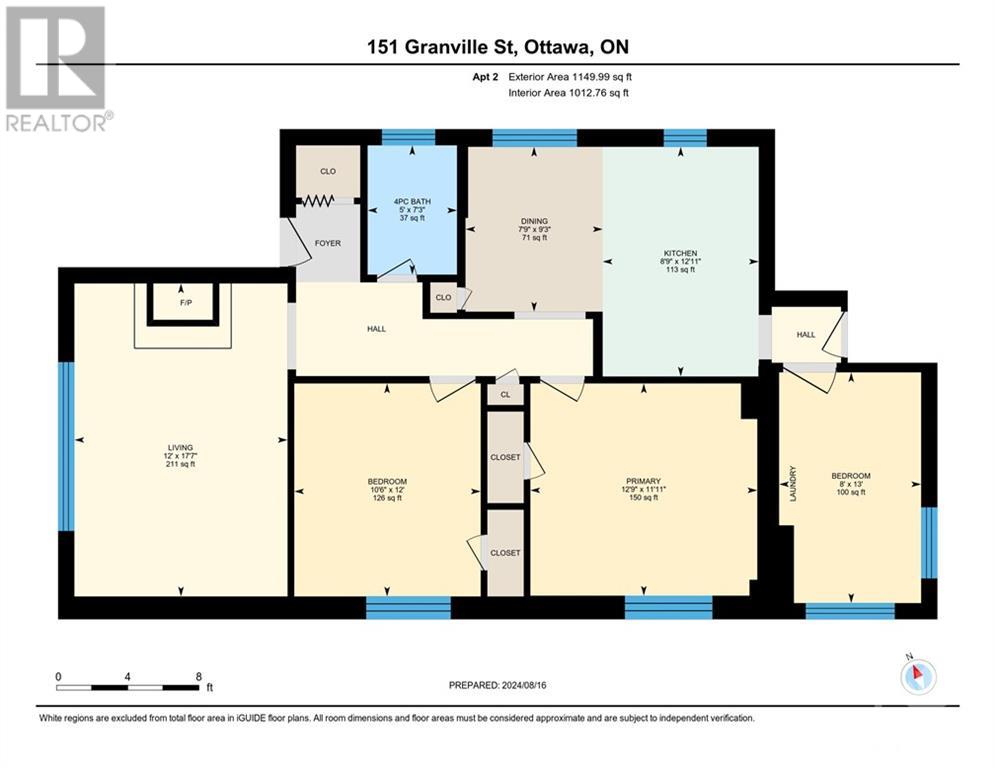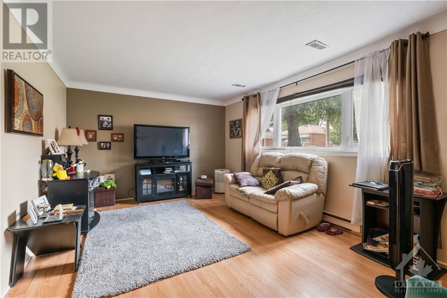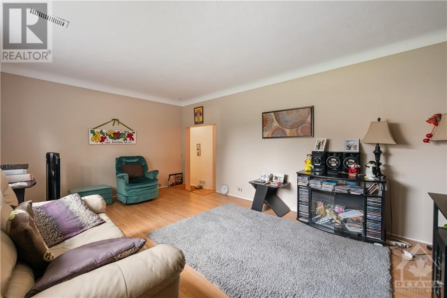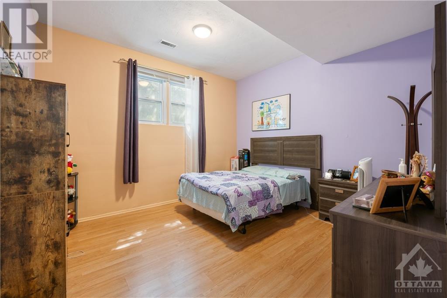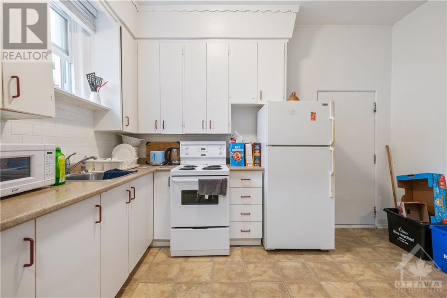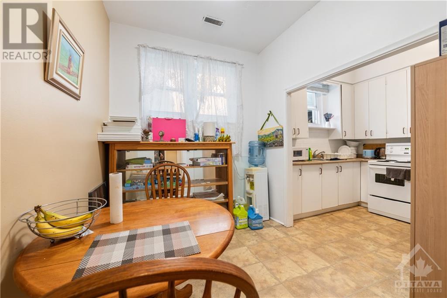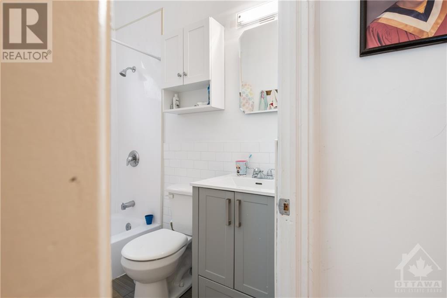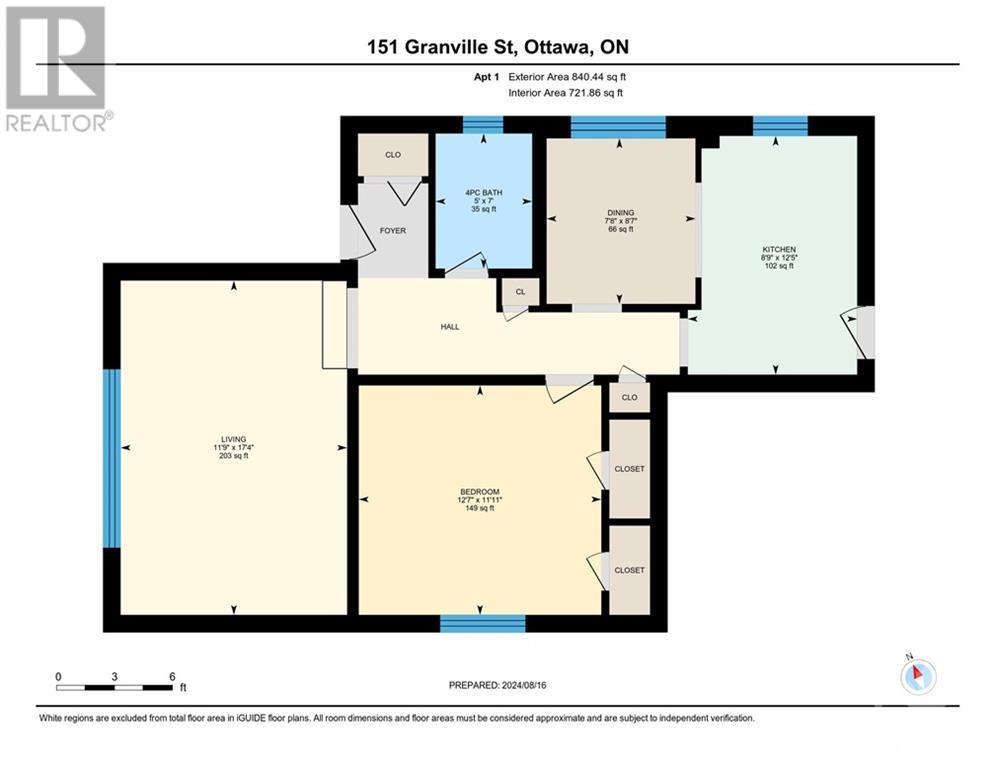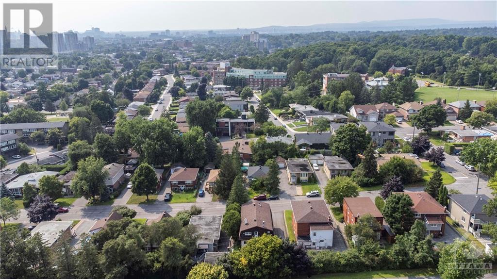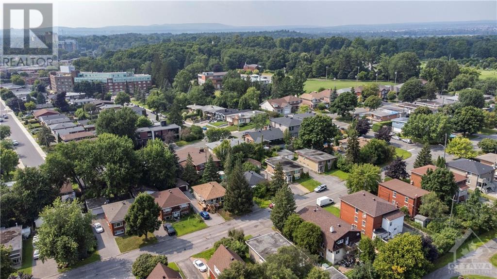Fireplace
Wall Unit
Forced Air
Landscaped
$1,024,900
151 Granville is an extremely spacious well built triplex with detached garage & workshop in a beautiful, family area of central Vanier. Rents are currently well below market value. These units can rent for significantly higher. 50'x100' lot with R4E zoning. Located on a quiet family oriented street & steps away from all amenities in an upcoming neighbourhood, all 3 bright units offer spectacular layouts. Current rents: apt 1(1 bed) =$818+hydro, apt 2(3 bed)=$1310+hydro & apt 3(2 bed plus den)=$1440. Apt 3 can easily & affordably be changed to a 3 bed. Today's market rents for these units could be $1500, $2,200 & $2,200 (totaling $70,800 annual rent) 3 Hydro meters & 3 owned hot water tanks. Forced air furnace '19. Lots of newer windows, roof '14, Washer/Dryer hookups in each unit. Fire retrofitted! All units have front & back entrances. Plenty of on site parking for tenants. Can easily park 7 cars or more. Live in a unit or solid investment & future potential. Currently fully tenanted (id:28469)
Property Details
|
MLS® Number
|
1408028 |
|
Property Type
|
Multi-family |
|
Neigbourhood
|
Vanier |
|
AmenitiesNearBy
|
Public Transit, Recreation Nearby, Shopping |
|
CommunityFeatures
|
Family Oriented |
|
ParkingSpaceTotal
|
7 |
Building
|
BasementDevelopment
|
Finished |
|
BasementType
|
Full (finished) |
|
ConstructedDate
|
1960 |
|
ConstructionStyleAttachment
|
Attached |
|
CoolingType
|
Wall Unit |
|
ExteriorFinish
|
Stone, Brick, Siding |
|
FireProtection
|
Smoke Detectors |
|
FireplacePresent
|
Yes |
|
FireplaceTotal
|
1 |
|
FlooringType
|
Mixed Flooring, Laminate, Tile |
|
FoundationType
|
Poured Concrete |
|
HeatingFuel
|
Natural Gas |
|
HeatingType
|
Forced Air |
|
StoriesTotal
|
3 |
|
Type
|
Triplex |
|
UtilityWater
|
Municipal Water |
Parking
Land
|
Acreage
|
No |
|
FenceType
|
Fenced Yard |
|
LandAmenities
|
Public Transit, Recreation Nearby, Shopping |
|
LandscapeFeatures
|
Landscaped |
|
Sewer
|
Municipal Sewage System |
|
SizeDepth
|
100 Ft |
|
SizeFrontage
|
50 Ft ,2 In |
|
SizeIrregular
|
50.2 Ft X 100 Ft |
|
SizeTotalText
|
50.2 Ft X 100 Ft |
|
ZoningDescription
|
R4e |

