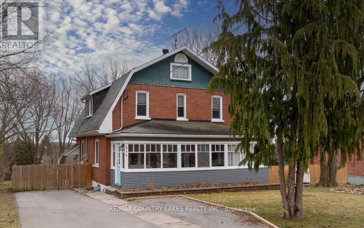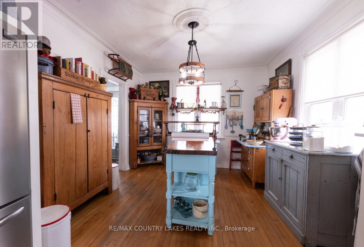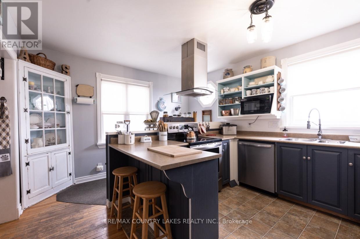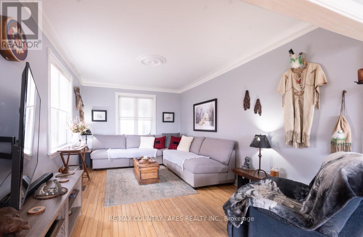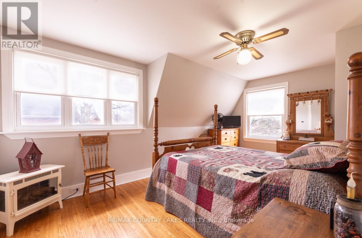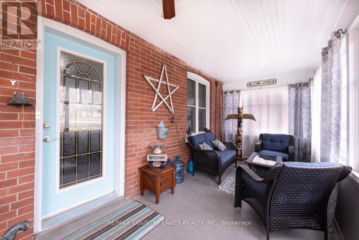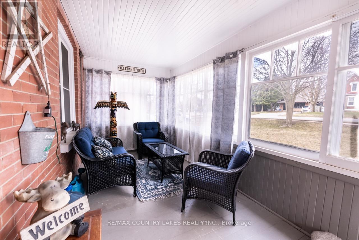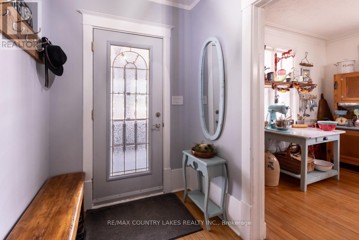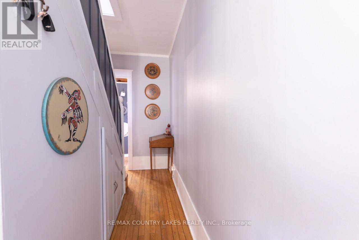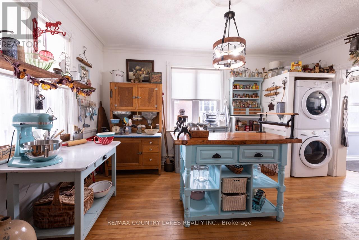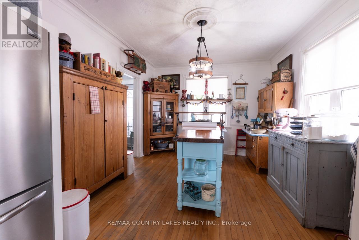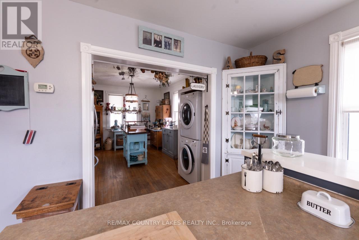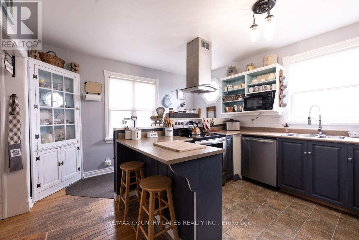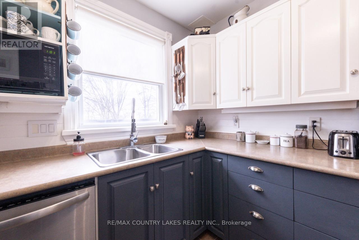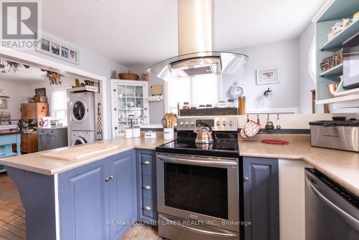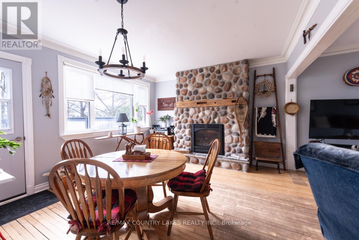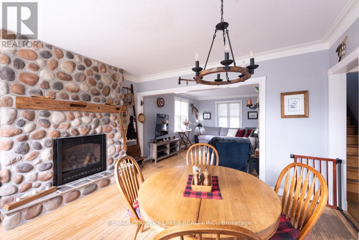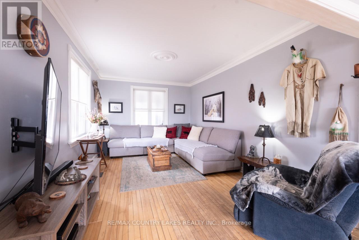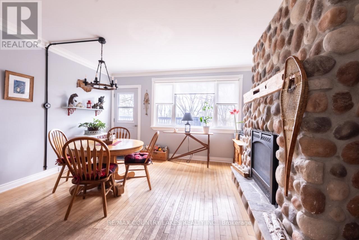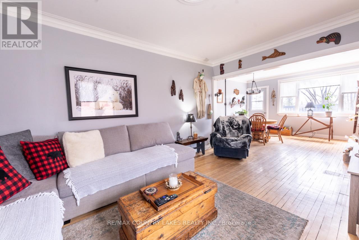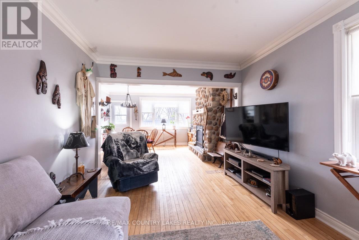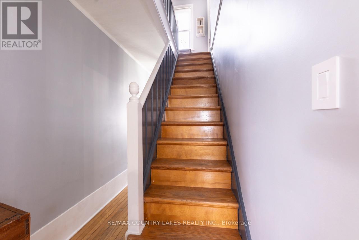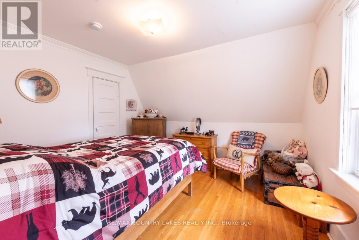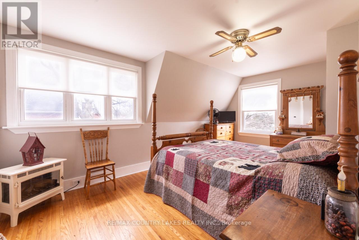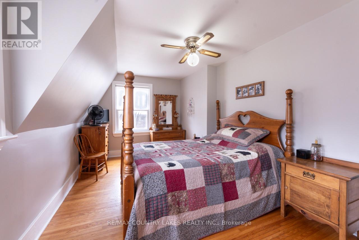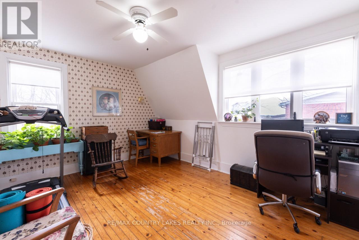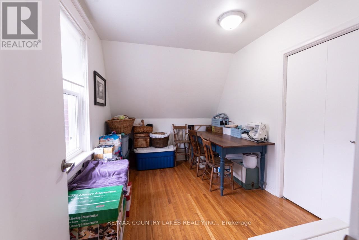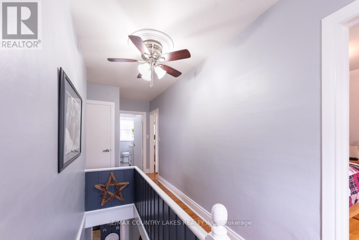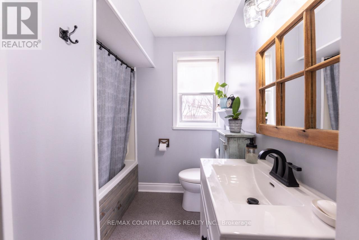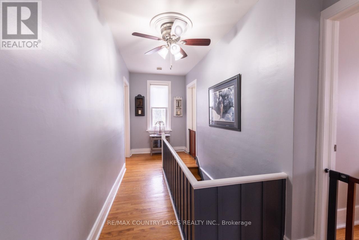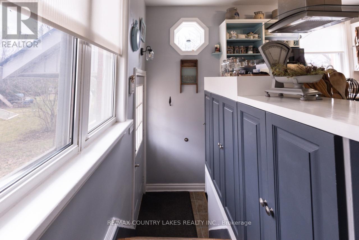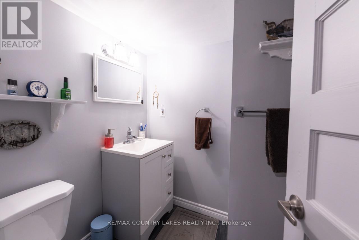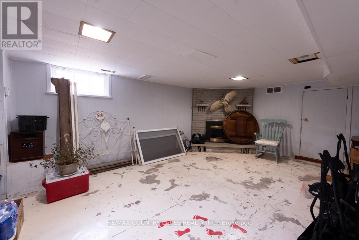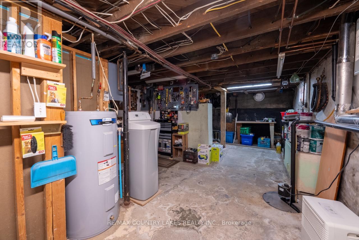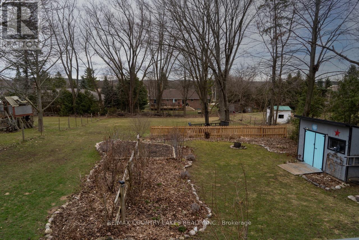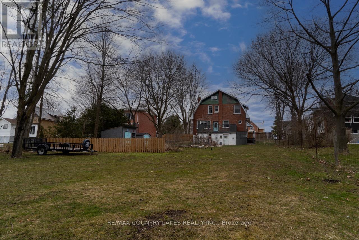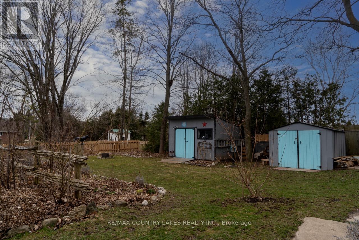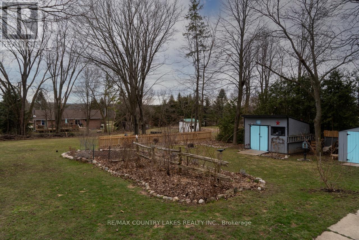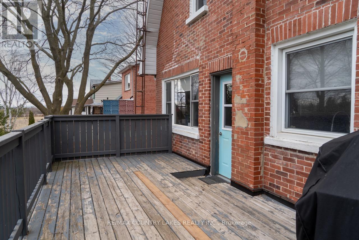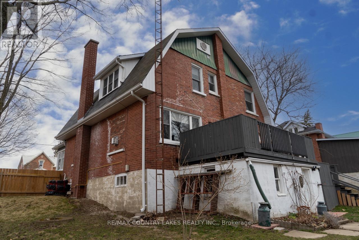4 Bedroom
2 Bathroom
Fireplace
Central Air Conditioning
Forced Air
$669,900
Welcome to this charming two storey brick century home in a family friendly village. You will enjoy the wood flooring throughout, lots of large windows provide an abundance of natural light that fills the home. The main level offers a large sunroom which provides the entrance into the home. Once inside, you will be pleasantly surprised as you walk through and find the perfect blend of older and modern charm. Bright, modern kitchen with breakfast bar and loads of cupboards for all your needs, living room and dining area with walk out to large deck for all your family enjoyment, also off the kitchen is another room that currently houses the stacking washer and dryer. This room could easily be used as a separate dining room. Walk out from the kitchen area to the deep, fenced back yard. On the second floor you will conveniently find a newer four piece bath and four bedrooms. The lower level features a large utility/workshop area, a partially finished recreation room, furnace room, two piece bath and a convenient mud room which is perfect for storage, that walks out to the oversized back yard. This home provides a lot of possibilities and makes it a perfect family home. Come and have a look. You won't be disappointed! **** EXTRAS **** Include: Existing fridge, stove, washer & dryer, electric light fixtures including ceiling fans, window coverings. Exclude: White corner cupboard in kitchen, upright freezer. (id:27910)
Property Details
|
MLS® Number
|
X8208658 |
|
Property Type
|
Single Family |
|
Community Name
|
Woodville |
|
Amenities Near By
|
Place Of Worship, Schools |
|
Community Features
|
Community Centre |
|
Parking Space Total
|
4 |
Building
|
Bathroom Total
|
2 |
|
Bedrooms Above Ground
|
4 |
|
Bedrooms Total
|
4 |
|
Basement Development
|
Partially Finished |
|
Basement Features
|
Walk Out |
|
Basement Type
|
N/a (partially Finished) |
|
Construction Style Attachment
|
Detached |
|
Cooling Type
|
Central Air Conditioning |
|
Exterior Finish
|
Brick |
|
Fireplace Present
|
Yes |
|
Heating Fuel
|
Propane |
|
Heating Type
|
Forced Air |
|
Stories Total
|
2 |
|
Type
|
House |
Land
|
Acreage
|
No |
|
Land Amenities
|
Place Of Worship, Schools |
|
Sewer
|
Septic System |
|
Size Irregular
|
77.86 X 286.38 Ft ; As Per Geowarehouse |
|
Size Total Text
|
77.86 X 286.38 Ft ; As Per Geowarehouse |
Rooms
| Level |
Type |
Length |
Width |
Dimensions |
|
Second Level |
Bedroom |
4.14 m |
3.36 m |
4.14 m x 3.36 m |
|
Second Level |
Primary Bedroom |
5.18 m |
3.05 m |
5.18 m x 3.05 m |
|
Second Level |
Bedroom |
3.33 m |
2.56 m |
3.33 m x 2.56 m |
|
Second Level |
Bedroom |
3.59 m |
3.32 m |
3.59 m x 3.32 m |
|
Basement |
Recreational, Games Room |
5.81 m |
4.04 m |
5.81 m x 4.04 m |
|
Basement |
Utility Room |
4 m |
2.21 m |
4 m x 2.21 m |
|
Main Level |
Kitchen |
3.74 m |
4.24 m |
3.74 m x 4.24 m |
|
Main Level |
Other |
4.52 m |
3.23 m |
4.52 m x 3.23 m |
|
Main Level |
Dining Room |
3.78 m |
4.22 m |
3.78 m x 4.22 m |
|
Main Level |
Living Room |
4.71 m |
3.3 m |
4.71 m x 3.3 m |
|
Main Level |
Sunroom |
8.31 m |
2.38 m |
8.31 m x 2.38 m |
Utilities

