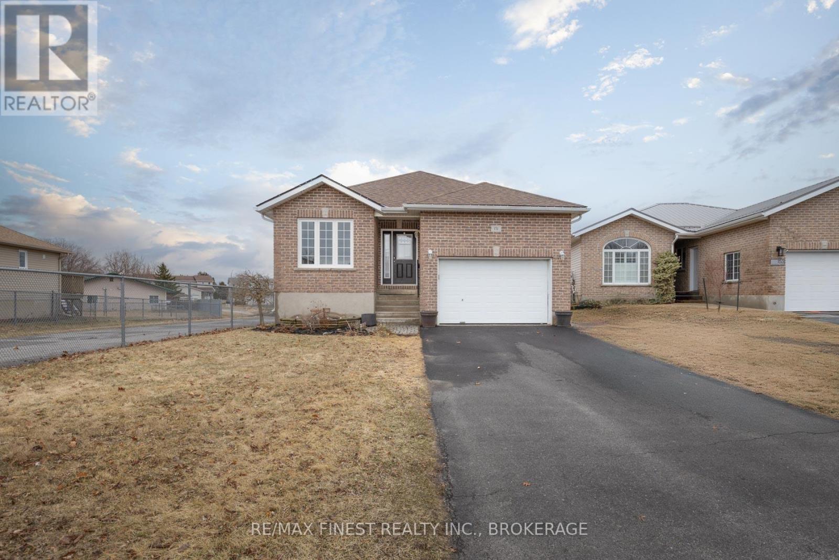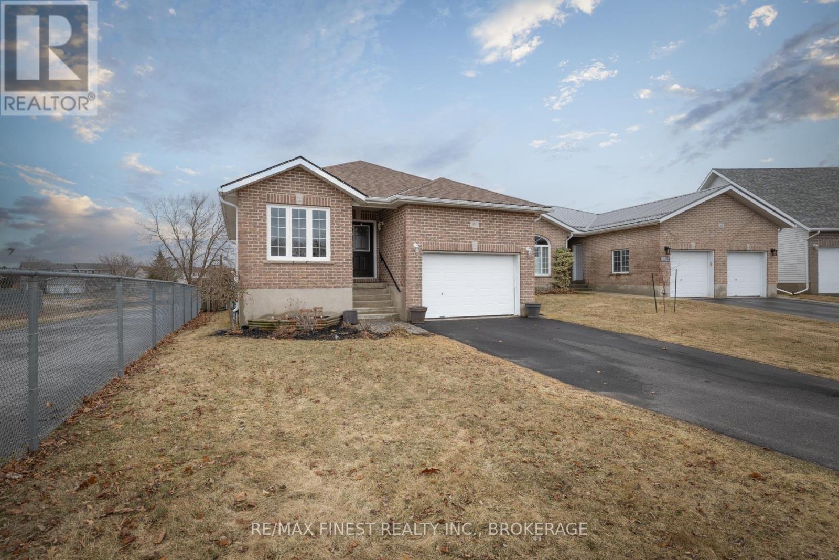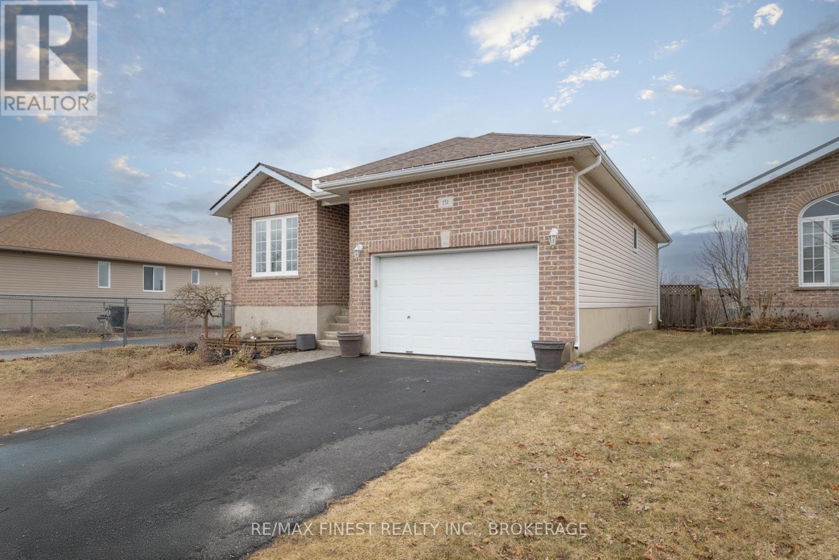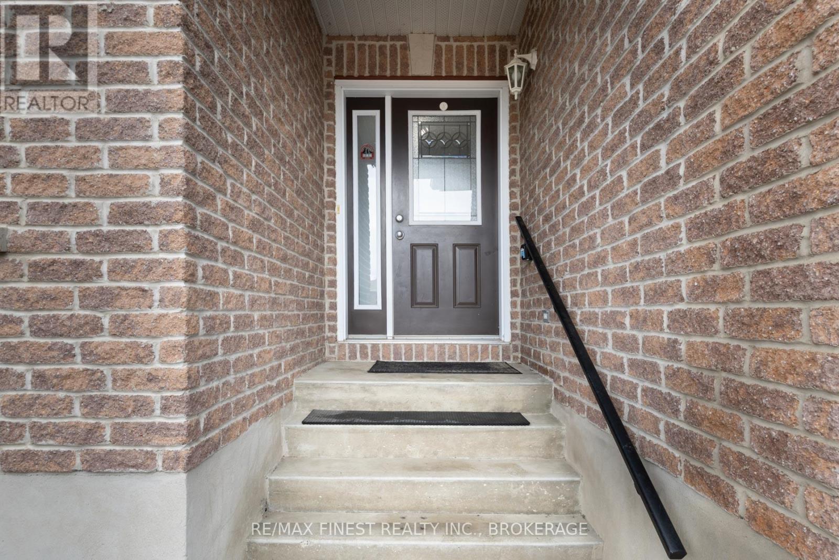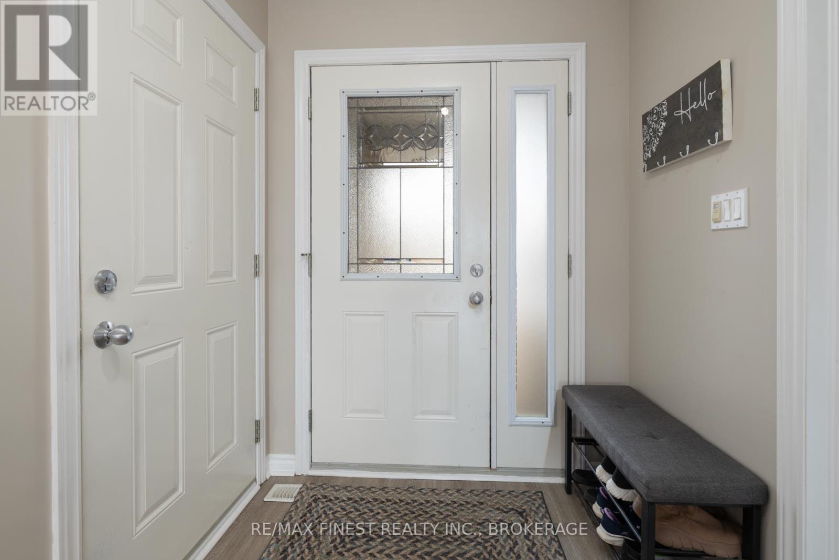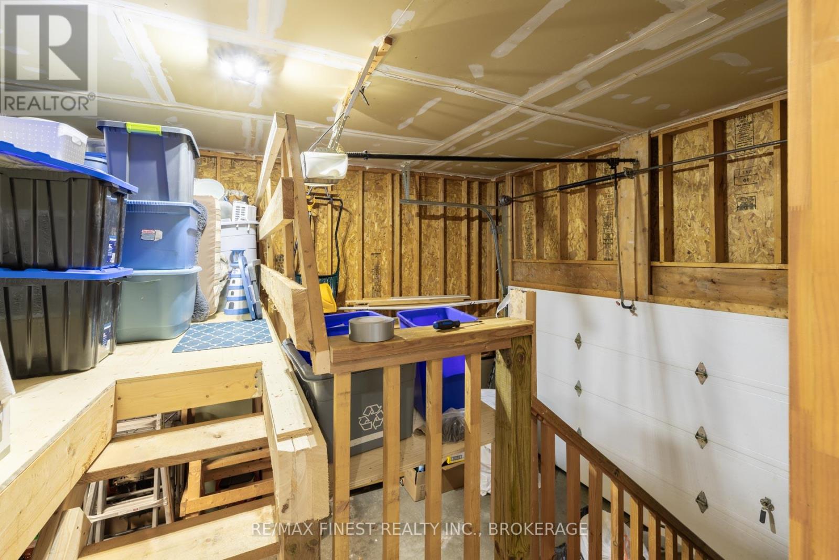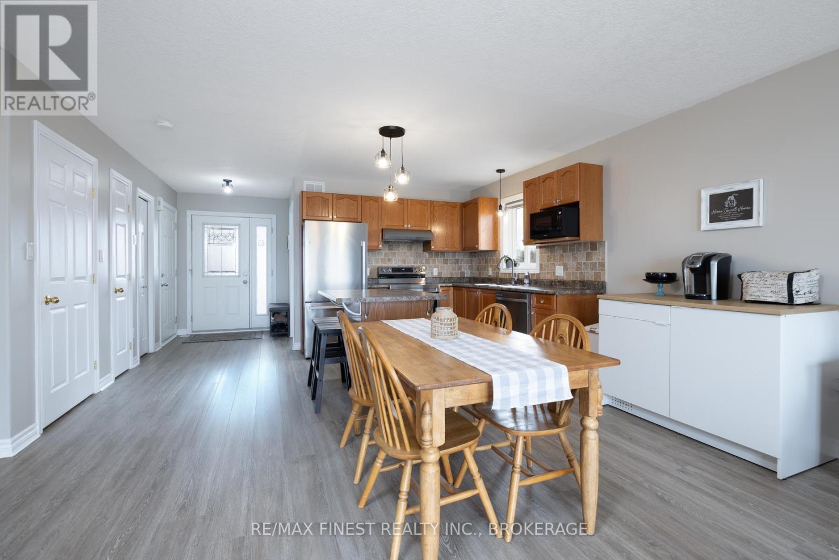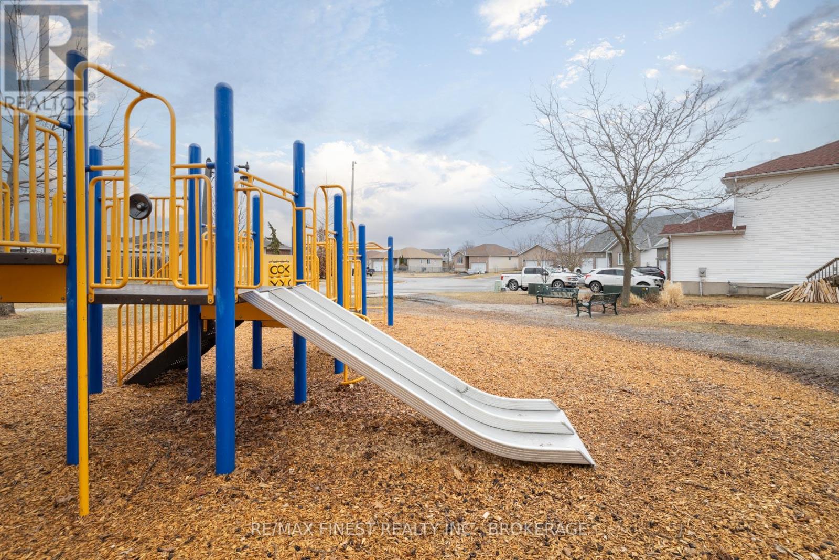151 Macdougall Drive Loyalist, Ontario K7N 0A2
$627,500
If you are looking for an updated carpet free bungalow, look no further! This 2+1 bedroom home in Amherstview has it all. Mint condition! Over sized single garage with loft storage area. Roof done 2023. Windows replaced 2024. New cedar deck 2024. Main bath renovated in 2024. Lower bath, new shower 2024. This home is fully finished on lower level with a third bedroom currently used as a massive craft room. Large rec. room and 3 piece bath. There is ample storage under the new deck, offering even more space for your needs. The neighbourhood is very friendly, adding to the charm of this wonderful home. The house is located just 3 doors from the park and backs on to the beginning for the nature trail that takes you through the parkland area. Don't miss out on this property. (id:28469)
Property Details
| MLS® Number | X12059944 |
| Property Type | Single Family |
| Neigbourhood | Amherstview |
| Community Name | 54 - Amherstview |
| Equipment Type | Water Heater |
| Features | Irregular Lot Size |
| Parking Space Total | 5 |
| Rental Equipment Type | Water Heater |
| Structure | Deck |
Building
| Bathroom Total | 2 |
| Bedrooms Above Ground | 2 |
| Bedrooms Below Ground | 1 |
| Bedrooms Total | 3 |
| Appliances | Water Heater |
| Architectural Style | Bungalow |
| Basement Development | Partially Finished |
| Basement Type | N/a (partially Finished) |
| Construction Style Attachment | Detached |
| Cooling Type | Central Air Conditioning, Ventilation System |
| Exterior Finish | Brick Facing, Vinyl Siding |
| Foundation Type | Poured Concrete |
| Heating Fuel | Natural Gas |
| Heating Type | Forced Air |
| Stories Total | 1 |
| Size Interior | 700 - 1,100 Ft2 |
| Type | House |
| Utility Water | Municipal Water |
Parking
| Attached Garage | |
| Garage |
Land
| Acreage | No |
| Sewer | Sanitary Sewer |
| Size Depth | 109 Ft ,7 In |
| Size Frontage | 43 Ft ,6 In |
| Size Irregular | 43.5 X 109.6 Ft |
| Size Total Text | 43.5 X 109.6 Ft|under 1/2 Acre |
| Zoning Description | R3-6 |
Rooms
| Level | Type | Length | Width | Dimensions |
|---|---|---|---|---|
| Basement | Recreational, Games Room | 7.01 m | 4.45 m | 7.01 m x 4.45 m |
| Basement | Den | 3.67 m | 4.3 m | 3.67 m x 4.3 m |
| Basement | Bathroom | 2.84 m | 1.74 m | 2.84 m x 1.74 m |
| Basement | Other | 5.37 m | 4.24 m | 5.37 m x 4.24 m |
| Main Level | Living Room | 5.56 m | 4.47 m | 5.56 m x 4.47 m |
| Main Level | Dining Room | 2.13 m | 2.08 m | 2.13 m x 2.08 m |
| Main Level | Kitchen | 4.47 m | 4.47 m | 4.47 m x 4.47 m |
| Main Level | Primary Bedroom | 4.44 m | 4.88 m | 4.44 m x 4.88 m |
| Main Level | Bedroom | 2.69 m | 3.99 m | 2.69 m x 3.99 m |
| Main Level | Bathroom | 2.17 m | 2.5 m | 2.17 m x 2.5 m |
Utilities
| Cable | Installed |
| Sewer | Installed |

