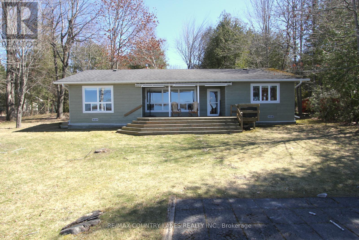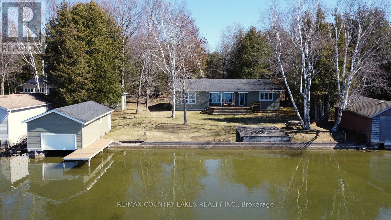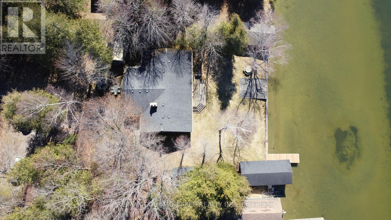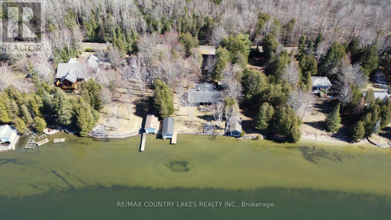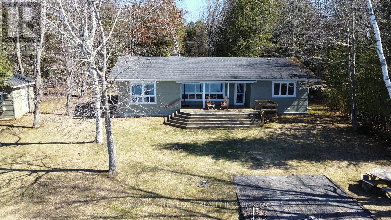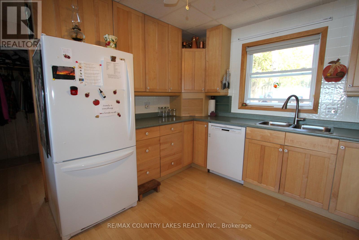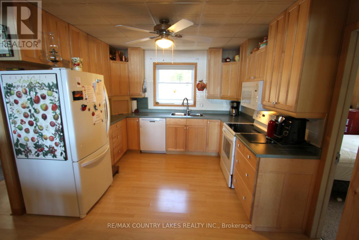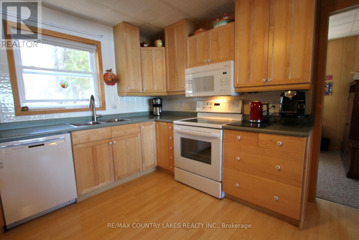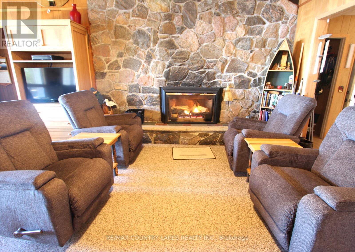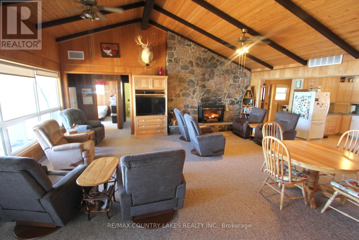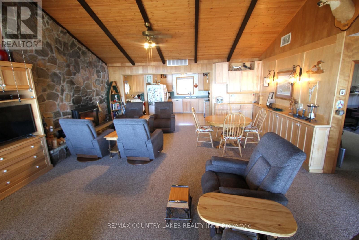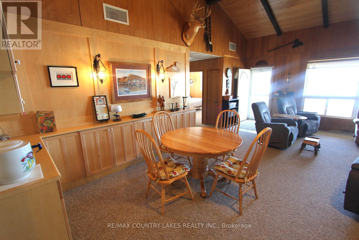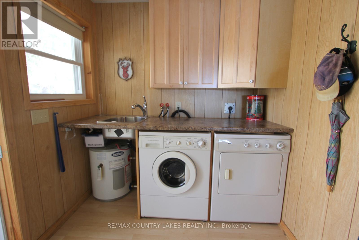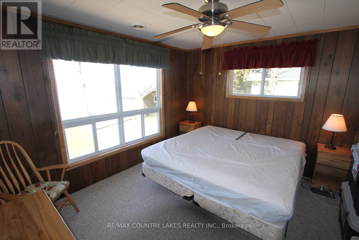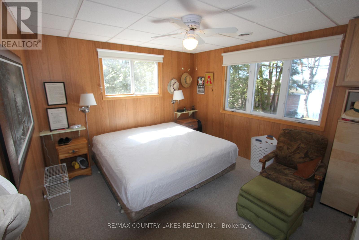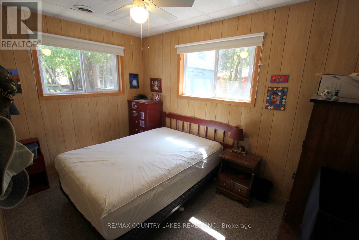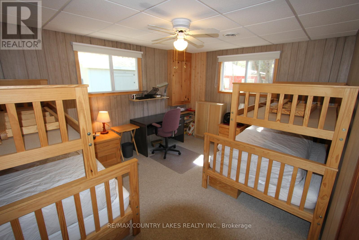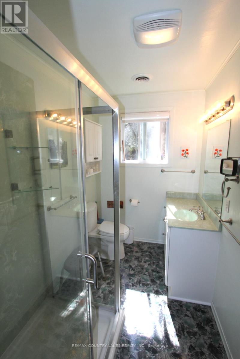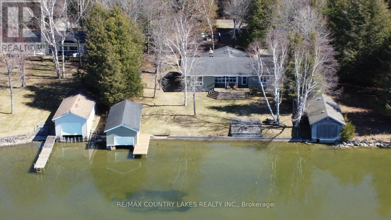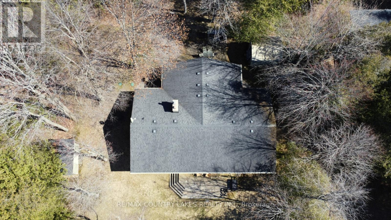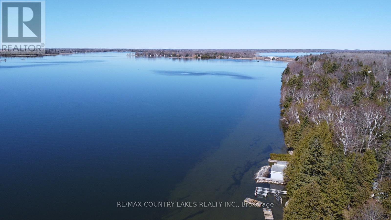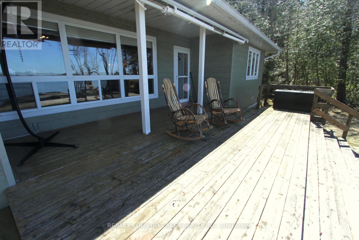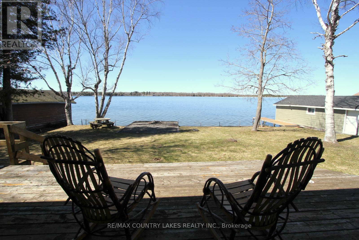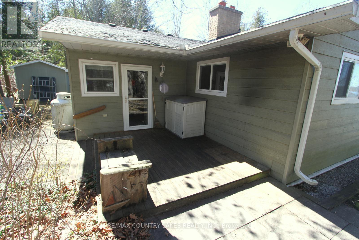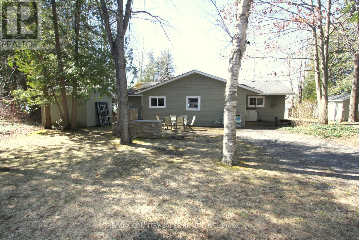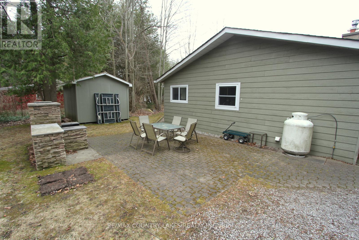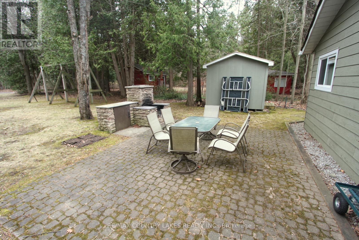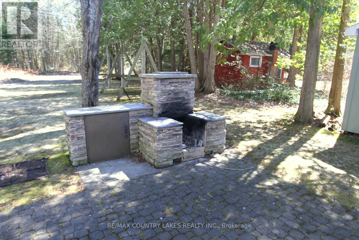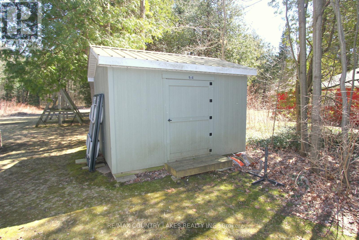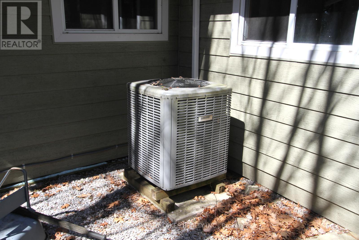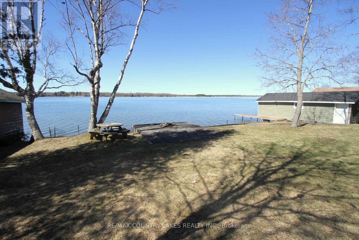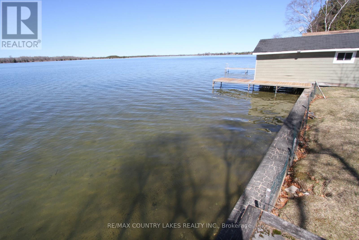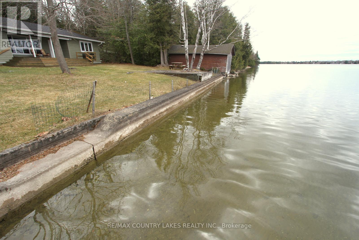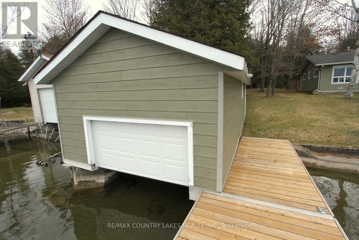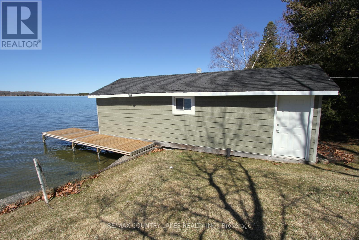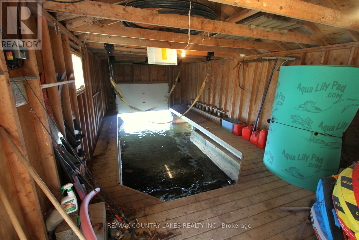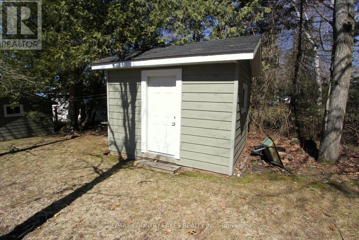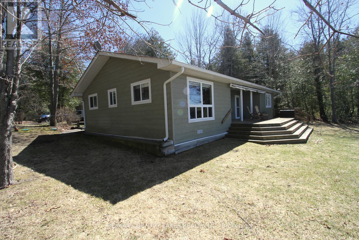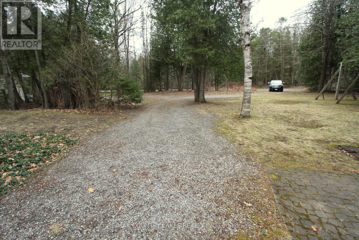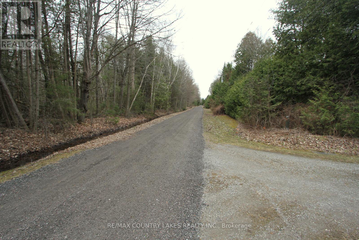5 Bedroom
2 Bathroom
Bungalow
Fireplace
Central Air Conditioning
Forced Air
Waterfront
$889,900
Canal Lake 5-bedroom waterfront home or cottage with 100 feet sandy frontage. This home has been owned by the same family for over 60yrs. Extensive renovation to the home in 2003 including large addition, new septic system, windows and exterior. Open concept kitchen with updated appliances and built-in dishwasher. Combined living room dining room area with cathedral ceiling, propane stone fireplace walkout to rear deck and amazing view of the water. Street side of home has large patio c/w custom built stone bbq and covered front deck which leads into mud rm combined with laundry. Easy wade in sandy shoreline, wet boat house with electric boat lift, 14ft of aluminum dock and shoreline patio with fire pit. Water source comes from lake c/w 3 filters and UV light. Electric forced air furnace, A/C and 3 x Hwt. This property is being sold turnkey with all furnishings and appliances. Also includes large storage shed and bunkie for guest overflow. **** EXTRAS **** Yearly road fee $200. Propane tank is owned. (id:27910)
Property Details
|
MLS® Number
|
X8213598 |
|
Property Type
|
Single Family |
|
Community Name
|
Rural Eldon |
|
Features
|
Cul-de-sac, Level Lot |
|
Parking Space Total
|
8 |
|
View Type
|
View |
|
Water Front Type
|
Waterfront |
Building
|
Bathroom Total
|
2 |
|
Bedrooms Above Ground
|
5 |
|
Bedrooms Total
|
5 |
|
Architectural Style
|
Bungalow |
|
Basement Type
|
Crawl Space |
|
Construction Style Attachment
|
Detached |
|
Cooling Type
|
Central Air Conditioning |
|
Fireplace Present
|
Yes |
|
Heating Fuel
|
Electric |
|
Heating Type
|
Forced Air |
|
Stories Total
|
1 |
|
Type
|
House |
Land
|
Acreage
|
No |
|
Sewer
|
Septic System |
|
Size Irregular
|
100 X 241 Ft |
|
Size Total Text
|
100 X 241 Ft |
|
Surface Water
|
Lake/pond |
Rooms
| Level |
Type |
Length |
Width |
Dimensions |
|
Main Level |
Kitchen |
3.44 m |
3.4 m |
3.44 m x 3.4 m |
|
Main Level |
Living Room |
7.13 m |
5.98 m |
7.13 m x 5.98 m |
|
Main Level |
Primary Bedroom |
3.74 m |
3.5 m |
3.74 m x 3.5 m |
|
Main Level |
Bedroom 2 |
4.12 m |
3.6 m |
4.12 m x 3.6 m |
|
Main Level |
Bedroom 3 |
3.87 m |
3.47 m |
3.87 m x 3.47 m |
|
Main Level |
Bedroom 4 |
4.69 m |
3.57 m |
4.69 m x 3.57 m |
|
Main Level |
Bedroom 5 |
3.47 m |
2.48 m |
3.47 m x 2.48 m |
|
Main Level |
Mud Room |
3.1 m |
2.12 m |
3.1 m x 2.12 m |
Utilities

