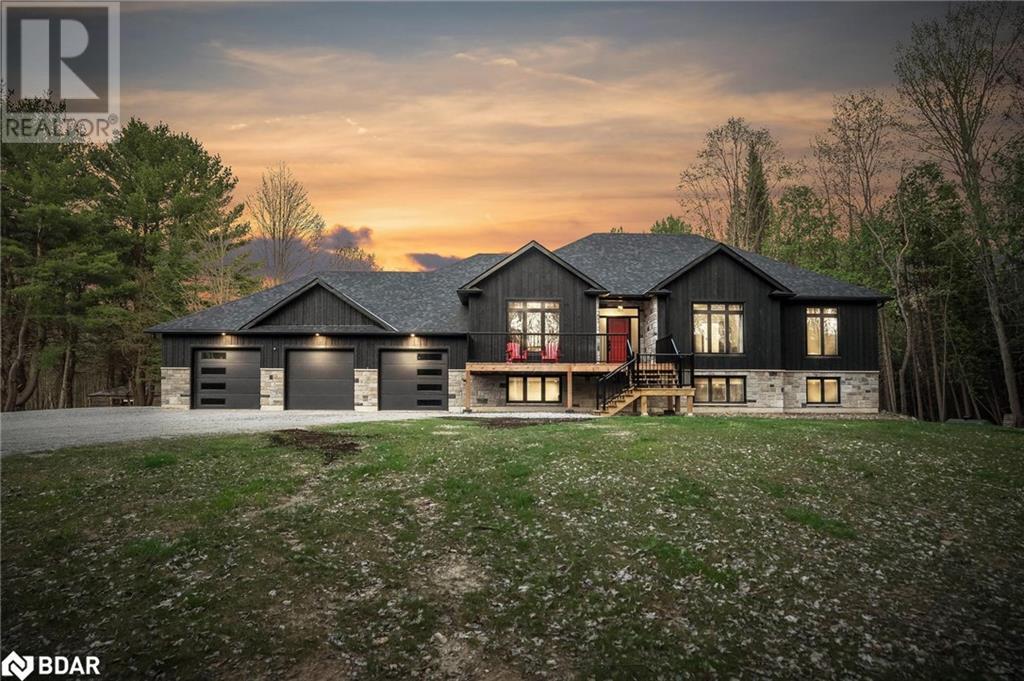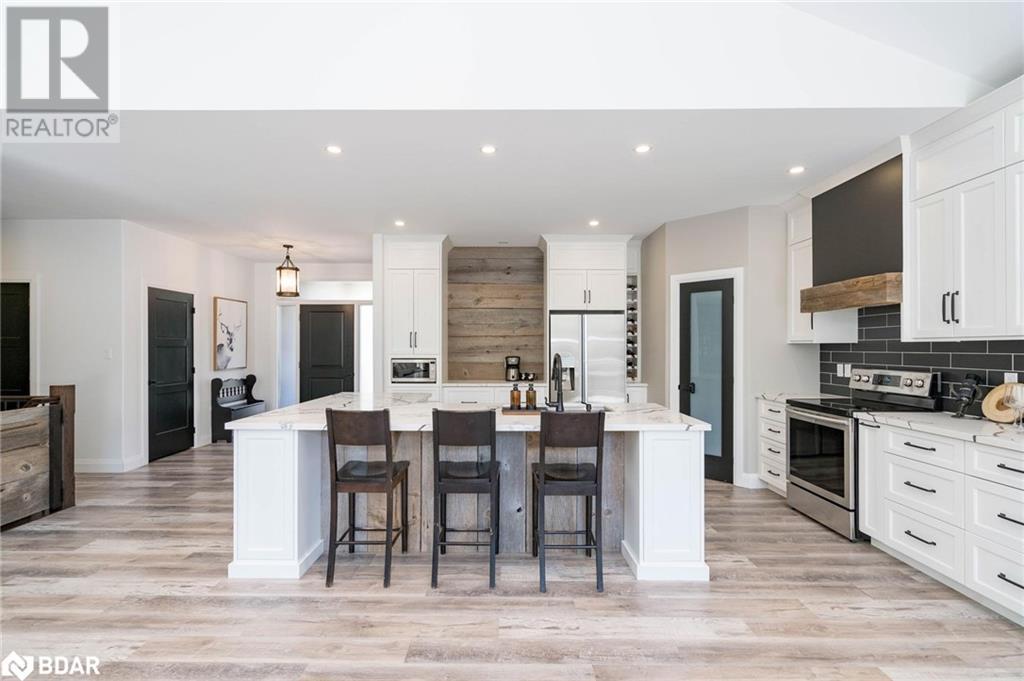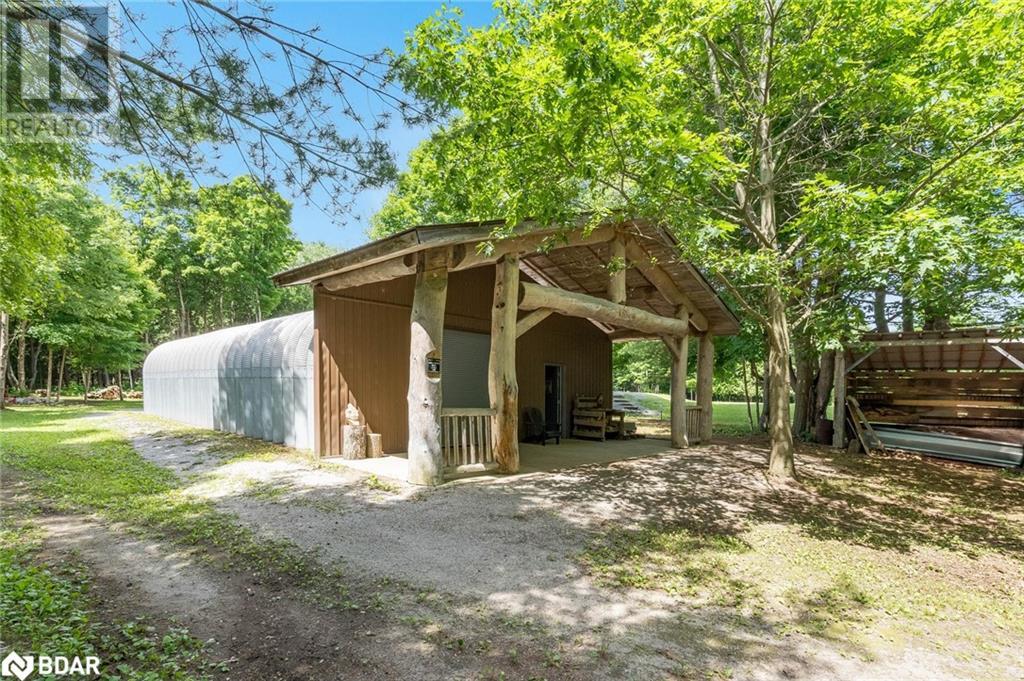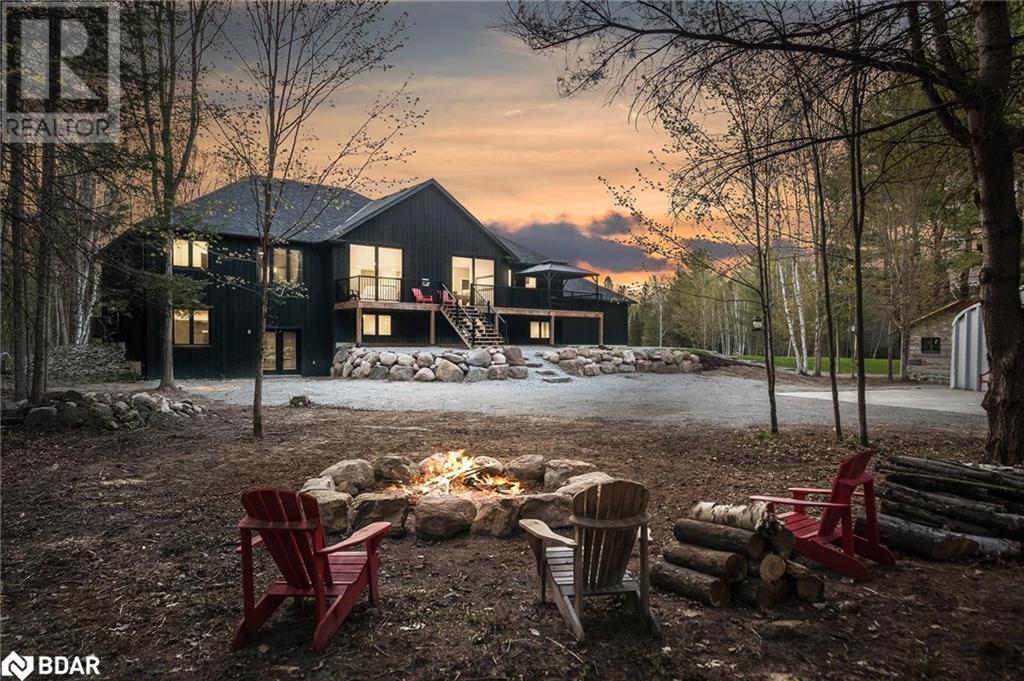7 Bedroom
5 Bathroom
4696 sqft
Bungalow
Fireplace
Central Air Conditioning
Forced Air
Waterfront On River
Acreage
$2,399,000
Top Reasons You Will Love This Home: Experience the epitome of luxury living in this beautiful executive home, showcasing an abundance of high-end features throughout. The gourmet kitchen boasts elegant quartz countertops, while the inviting living room is centered around a cozy gas fireplace, creating a perfect setting for relaxation and entertainment. This exceptional property includes a two-bedroom legal apartment, complete with a modern kitchen, spacious living room, bathroom, and in-suite laundry. Ideal for a growing or multi-generational family, this apartment also offers potential as an Airbnb, with a proven track record of income. An added bonus is the detached 1,600 square foot workshop, equipped with hydro, a custom log-covered porch, and commercial doors measuring 9'x9' and 10'x10'. This versatile space is perfect for various projects and storage needs. Nestled on 12 picturesque acres, offering direct access to the Coldwater River with 2,200 feet of pristine waterfrontage. Enjoy the tranquility of nature while being ideally located with easy access to commuter routes, including Highway 400. Embrace outdoor living just a one-minute drive from Mt. St. Louis Ski Resort, where you can enjoy stunning hillside views from your front deck throughout the fall and spring seasons. This property combines luxury, functionality, and natural beauty, making it a perfect retreat for those seeking an exceptional living experience. 4,696 fin.sq.ft. Age 3. Visit our website for more detailed information. (id:27910)
Property Details
|
MLS® Number
|
40618301 |
|
Property Type
|
Single Family |
|
AmenitiesNearBy
|
Golf Nearby, Ski Area |
|
EquipmentType
|
None |
|
Features
|
Crushed Stone Driveway, Country Residential, In-law Suite |
|
ParkingSpaceTotal
|
13 |
|
RentalEquipmentType
|
None |
|
Structure
|
Workshop |
|
ViewType
|
Direct Water View |
|
WaterFrontType
|
Waterfront On River |
Building
|
BathroomTotal
|
5 |
|
BedroomsAboveGround
|
3 |
|
BedroomsBelowGround
|
4 |
|
BedroomsTotal
|
7 |
|
ArchitecturalStyle
|
Bungalow |
|
BasementDevelopment
|
Finished |
|
BasementType
|
Full (finished) |
|
ConstructedDate
|
2019 |
|
ConstructionStyleAttachment
|
Detached |
|
CoolingType
|
Central Air Conditioning |
|
ExteriorFinish
|
Stone |
|
FireplacePresent
|
Yes |
|
FireplaceTotal
|
1 |
|
FoundationType
|
Poured Concrete |
|
HalfBathTotal
|
1 |
|
HeatingFuel
|
Propane |
|
HeatingType
|
Forced Air |
|
StoriesTotal
|
1 |
|
SizeInterior
|
4696 Sqft |
|
Type
|
House |
|
UtilityWater
|
Drilled Well |
Parking
Land
|
AccessType
|
Road Access, Highway Nearby |
|
Acreage
|
Yes |
|
LandAmenities
|
Golf Nearby, Ski Area |
|
Sewer
|
Septic System |
|
SizeDepth
|
1000 Ft |
|
SizeFrontage
|
750 Ft |
|
SizeTotalText
|
10 - 24.99 Acres |
|
SurfaceWater
|
River/stream |
|
ZoningDescription
|
A/ru/ep |
Rooms
| Level |
Type |
Length |
Width |
Dimensions |
|
Lower Level |
4pc Bathroom |
|
|
Measurements not available |
|
Lower Level |
Bedroom |
|
|
13'11'' x 12'6'' |
|
Lower Level |
Bedroom |
|
|
14'0'' x 10'5'' |
|
Lower Level |
Family Room |
|
|
27'6'' x 20'5'' |
|
Lower Level |
Living Room |
|
|
23'6'' x 23'5'' |
|
Lower Level |
4pc Bathroom |
|
|
Measurements not available |
|
Lower Level |
Bedroom |
|
|
12'6'' x 12'4'' |
|
Lower Level |
Bedroom |
|
|
12'7'' x 9'7'' |
|
Lower Level |
Living Room |
|
|
19'3'' x 10'3'' |
|
Lower Level |
Kitchen |
|
|
15'5'' x 10'8'' |
|
Main Level |
Laundry Room |
|
|
9'4'' x 6'5'' |
|
Main Level |
4pc Bathroom |
|
|
Measurements not available |
|
Main Level |
2pc Bathroom |
|
|
Measurements not available |
|
Main Level |
Bedroom |
|
|
12'8'' x 11'1'' |
|
Main Level |
Bedroom |
|
|
16'4'' x 12'10'' |
|
Main Level |
Full Bathroom |
|
|
Measurements not available |
|
Main Level |
Primary Bedroom |
|
|
15'1'' x 13'7'' |
|
Main Level |
Family Room |
|
|
15'4'' x 10'11'' |
|
Main Level |
Living Room |
|
|
25'11'' x 18'11'' |
|
Main Level |
Dining Room |
|
|
17'11'' x 11'1'' |
|
Main Level |
Kitchen |
|
|
15'0'' x 12'8'' |










































