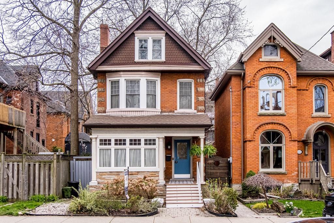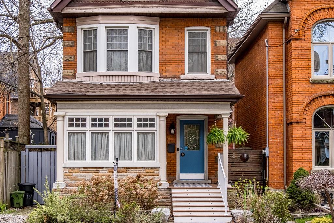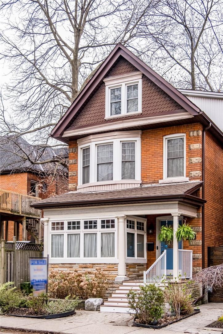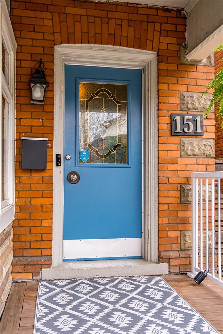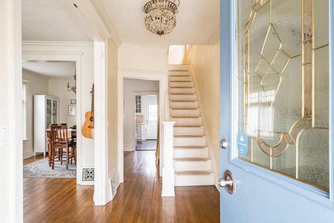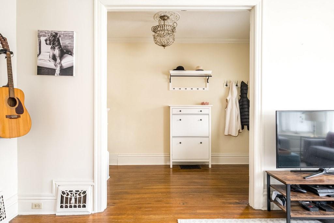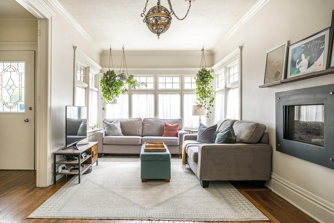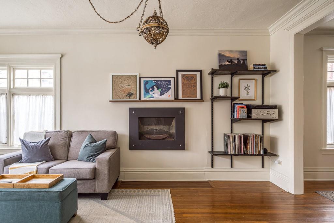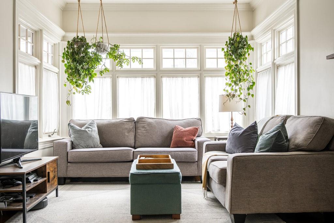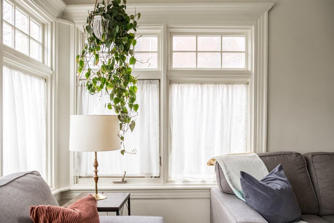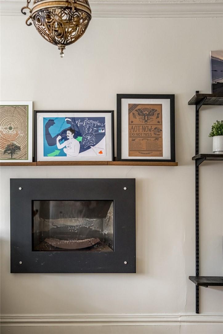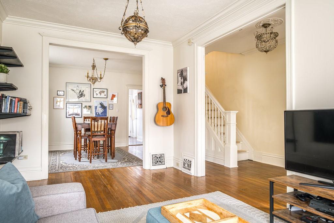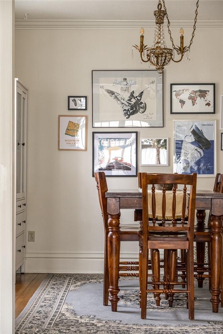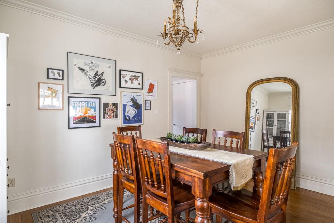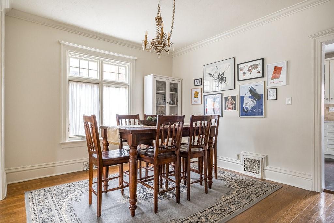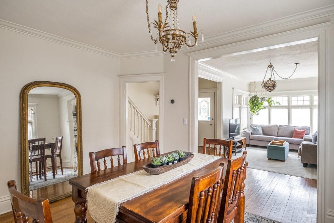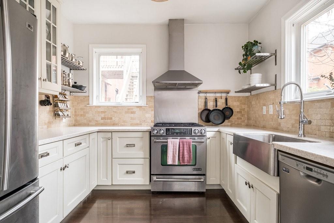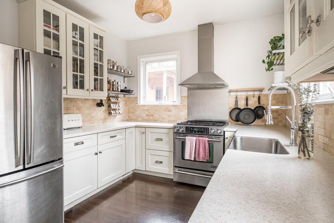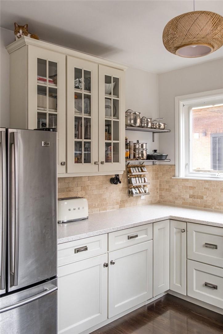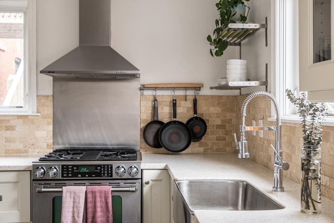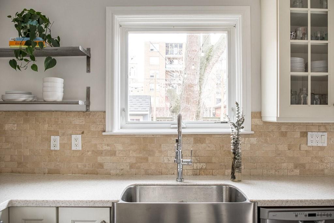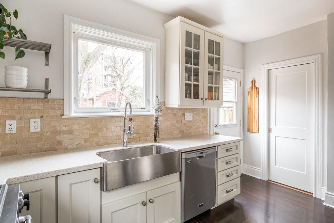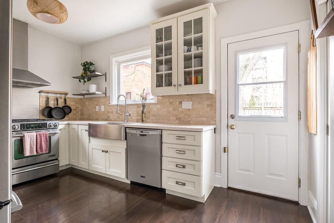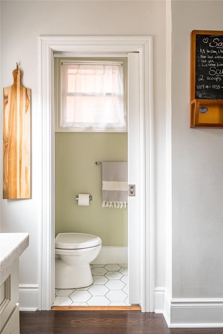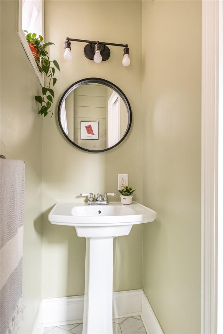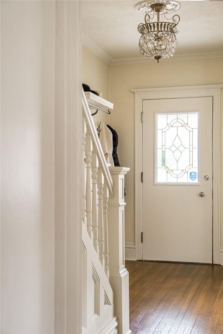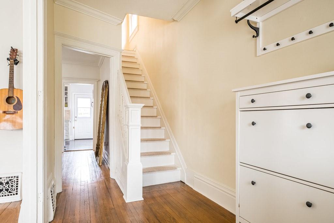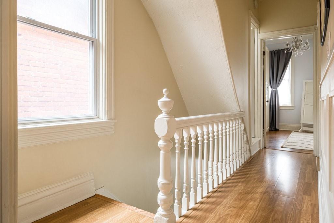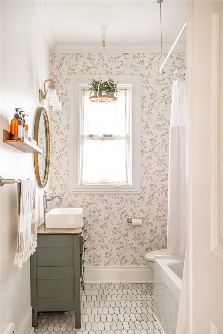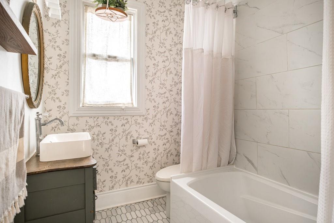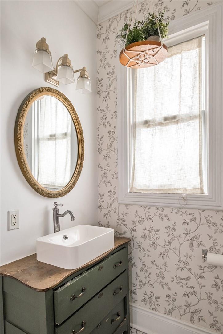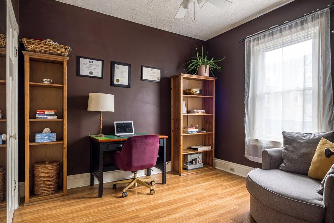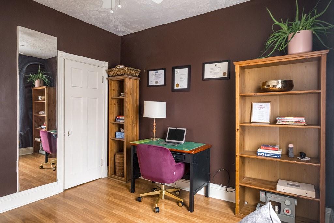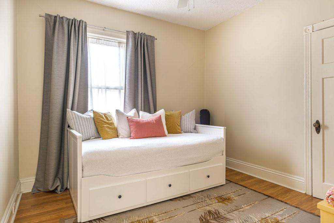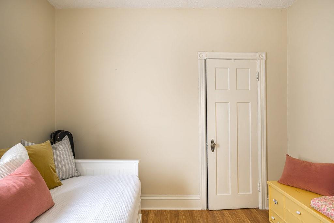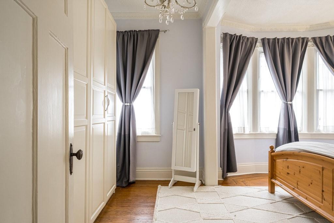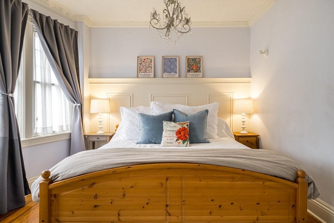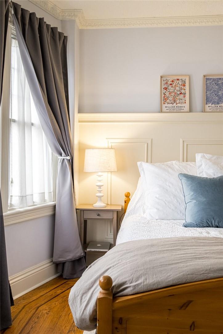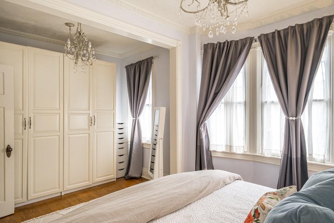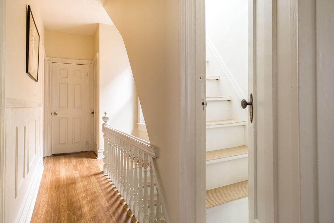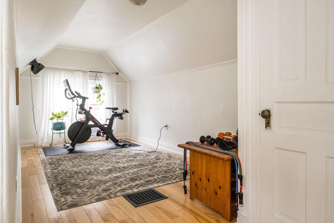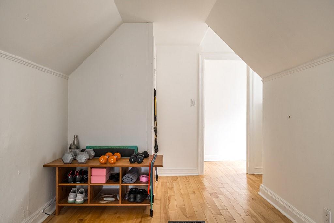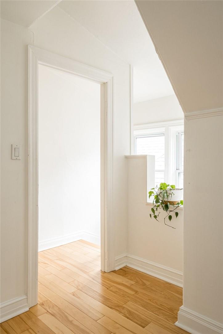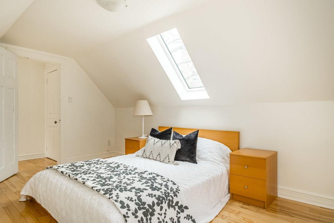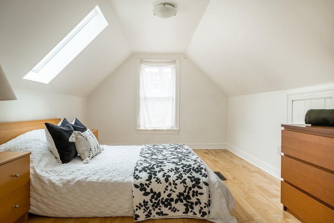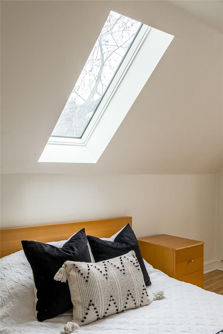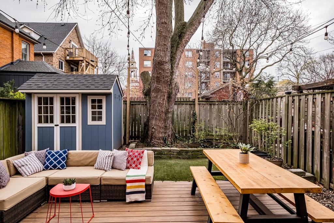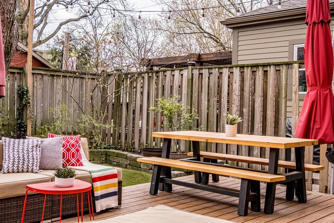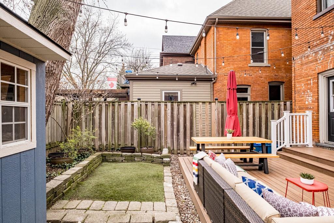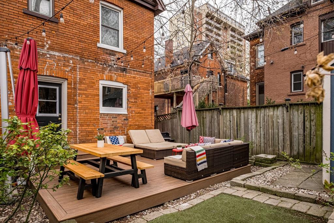5 Bedroom
2 Bathroom
1865 sqft
Fireplace
Central Air Conditioning
Forced Air
$869,900
Welcome to 151 Robinson St, situated in sought-after Durand neighbourhood. This charming 3+2 bedroom, 1.5 bathroom house is the epitome of comfort and character, blending modern upgrades with timeless appeal. This family-sized home ensures ample space for living and entertaining. Upon entry, you are greeted by a newly refinished front porch that leads into a meticulously kept interior boasting beautiful high ceilings. The heart of the home, a large, beautifully appointed kitchen, stands ready to host your family meals and gatherings. Adjacent to the kitchen, the dining and living spaces flow seamlessly, adorned with natural light that highlights the home's welcoming atmosphere. Recent updates include a renovated main bathroom(2024) and roof(2022), ensuring peace of mind and adding to the home's appeal. The property also boasts a generous deck, perfect for outdoor entertainment or a quiet evening under the stars. Nestled in a wonderful neighborhood, this home is positioned advantageously for those seeking a vibrant community life. Enjoy easy access to the Hamilton GO Centre, serene walks in Durand Park, and the bustling ambiance of Locke Street South. Parking permits are conveniently attainable from the city. Appreciate the proximity to parks, hospitals, libraries, and schools, making daily activities conveniently accessible. Don’t hesitate to schedule a viewing and experience the warmth and character of this exceptional home firsthand. (id:27910)
Open House
This property has open houses!
Starts at:
2:00 pm
Ends at:
4:00 pm
Property Details
|
MLS® Number
|
H4191622 |
|
Property Type
|
Single Family |
|
Amenities Near By
|
Hospital, Public Transit |
|
Equipment Type
|
None |
|
Features
|
Park Setting, Park/reserve, Carpet Free, No Driveway |
|
Rental Equipment Type
|
None |
|
Structure
|
Shed |
Building
|
Bathroom Total
|
2 |
|
Bedrooms Above Ground
|
5 |
|
Bedrooms Total
|
5 |
|
Appliances
|
Dishwasher, Dryer, Refrigerator, Stove, Washer, Window Coverings |
|
Basement Development
|
Unfinished |
|
Basement Type
|
Full (unfinished) |
|
Constructed Date
|
1900 |
|
Construction Style Attachment
|
Detached |
|
Cooling Type
|
Central Air Conditioning |
|
Exterior Finish
|
Brick, Metal |
|
Fireplace Fuel
|
Gas |
|
Fireplace Present
|
Yes |
|
Fireplace Type
|
Other - See Remarks |
|
Foundation Type
|
Stone |
|
Half Bath Total
|
1 |
|
Heating Fuel
|
Natural Gas |
|
Heating Type
|
Forced Air |
|
Stories Total
|
3 |
|
Size Exterior
|
1865 Sqft |
|
Size Interior
|
1865 Sqft |
|
Type
|
House |
|
Utility Water
|
Municipal Water |
Parking
Land
|
Acreage
|
No |
|
Land Amenities
|
Hospital, Public Transit |
|
Sewer
|
Municipal Sewage System |
|
Size Depth
|
72 Ft |
|
Size Frontage
|
25 Ft |
|
Size Irregular
|
25 X 72 |
|
Size Total Text
|
25 X 72|under 1/2 Acre |
Rooms
| Level |
Type |
Length |
Width |
Dimensions |
|
Second Level |
Bedroom |
|
|
10' 6'' x 10' 6'' |
|
Second Level |
Bedroom |
|
|
10' 6'' x 11' 0'' |
|
Second Level |
Primary Bedroom |
|
|
16' 10'' x 11' 3'' |
|
Second Level |
2pc Bathroom |
|
|
5' 11'' x 7' 2'' |
|
Third Level |
Bedroom |
|
|
9' 9'' x 18' 4'' |
|
Third Level |
Bedroom |
|
|
10' 4'' x 14' 10'' |
|
Basement |
Storage |
|
|
Measurements not available |
|
Basement |
Utility Room |
|
|
Measurements not available |
|
Basement |
Laundry Room |
|
|
Measurements not available |
|
Ground Level |
4pc Bathroom |
|
|
2' 4'' x 6' 8'' |
|
Ground Level |
Kitchen |
|
|
14' 0'' x 10' 0'' |
|
Ground Level |
Dining Room |
|
|
13' 11'' x 11' 4'' |
|
Ground Level |
Living Room |
|
|
10' 4'' x 18' 7'' |
|
Ground Level |
Foyer |
|
|
6' 1'' x 12' 0'' |

