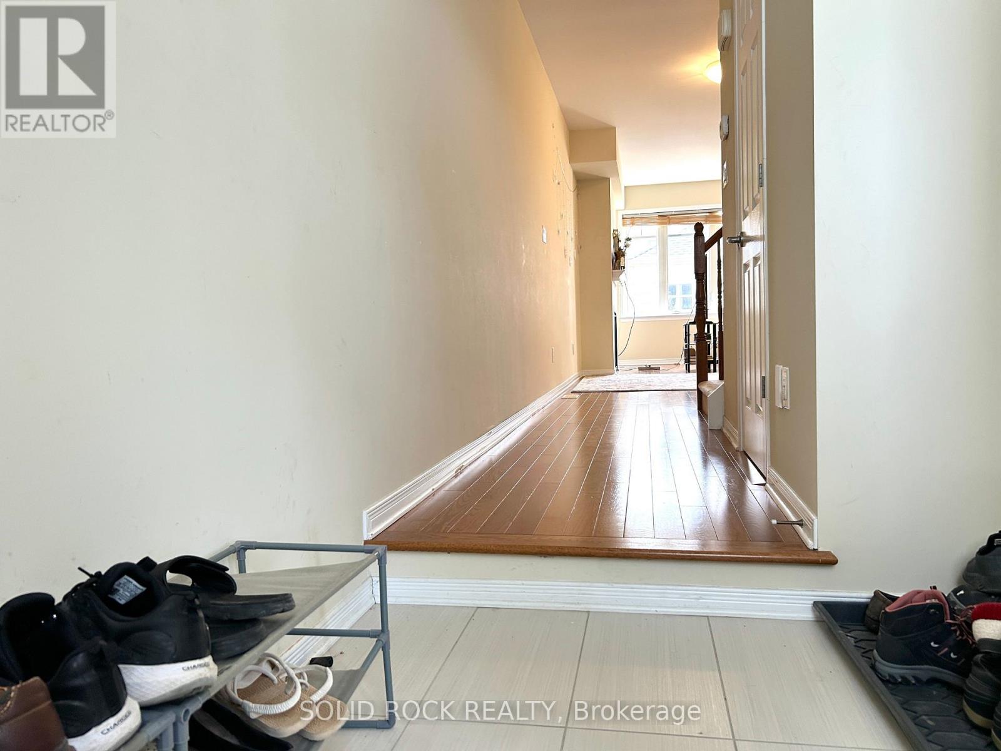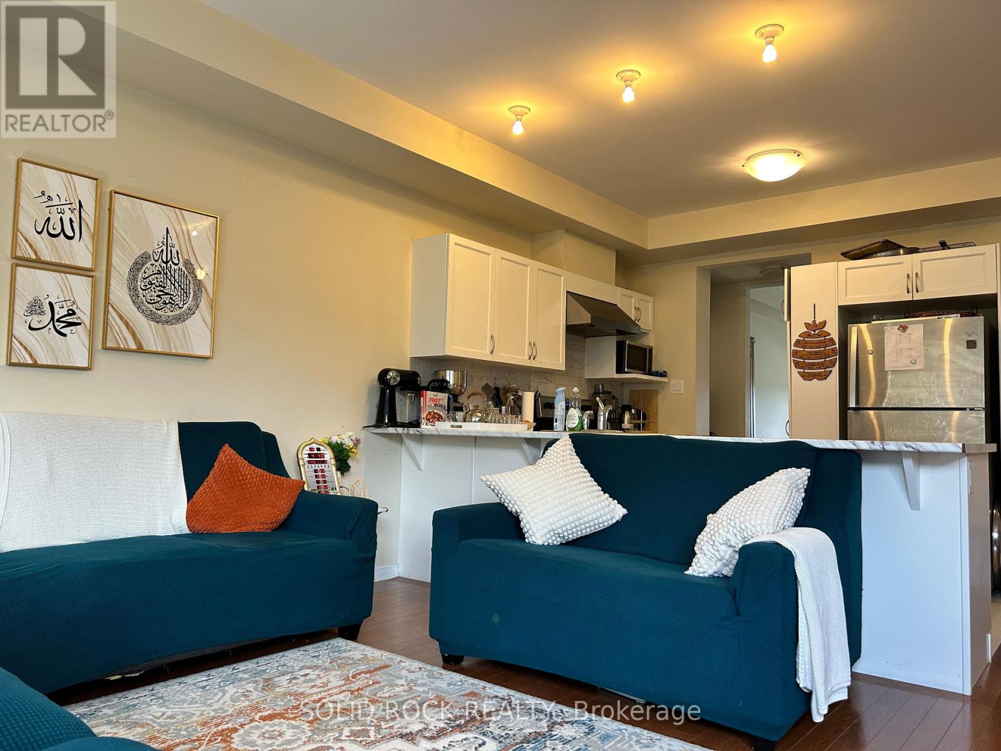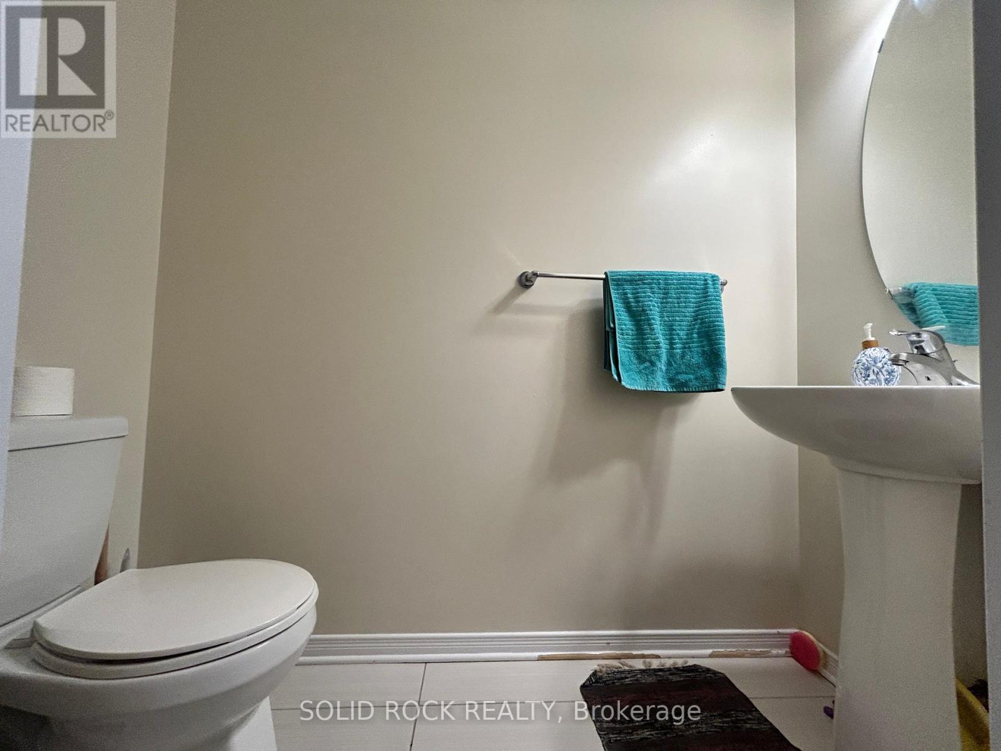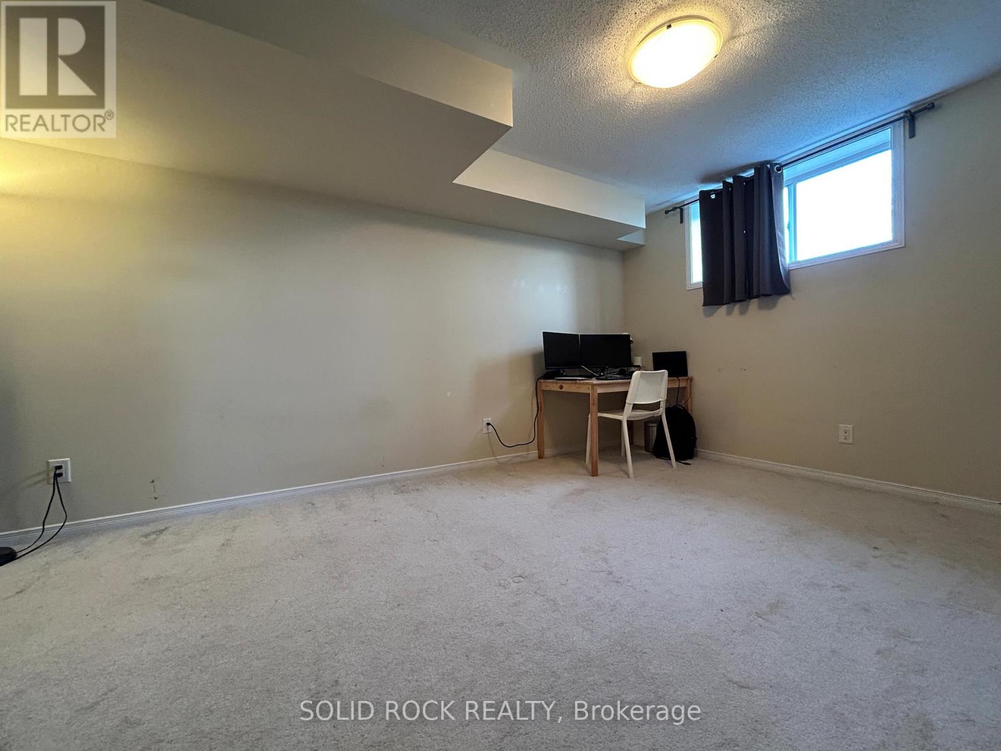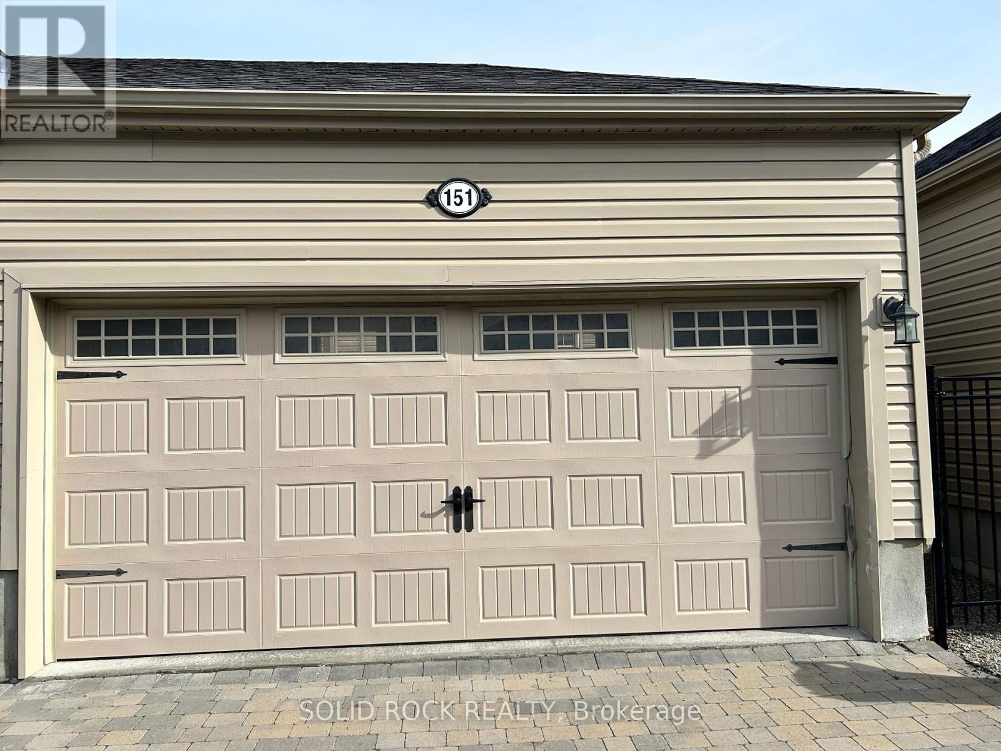151 Springbeauty Avenue S Ottawa, Ontario K2J 5A3
$2,790 Monthly
Well-maintained Monarch 3-bed, 3-bath townhouse with a SEPERATE DOUBLE GARAGE. OVERLOOKING Watershield Park with NO FRONT NEIGHBOURS Features. A low-maintenance yard, 9ft ceilings on the main floor, and hardwood flooring throughout the main and second levels. Includes a formal dining room and an open-concept layout.The spacious primary bedroom offers a 4-piece en-suite and walk-in closet. Two bright bedrooms face south. Convenient second-floor laundry. Walking distance to Michaelle Jean Public School and Farmers Boy, close to schools(Longfields-Davidson Heights Secondary School and Berrigan E.S.), shopping(Walmart, Canadian Tire), and public transit. Super friendly neighbourhood. No pets. No smoking. (id:28469)
Property Details
| MLS® Number | X12116386 |
| Property Type | Single Family |
| Neigbourhood | Barrhaven East |
| Community Name | 7706 - Barrhaven - Longfields |
| Parking Space Total | 2 |
Building
| Bathroom Total | 3 |
| Bedrooms Above Ground | 3 |
| Bedrooms Total | 3 |
| Age | 6 To 15 Years |
| Appliances | Water Heater, Garage Door Opener Remote(s), Blinds, Dishwasher, Dryer, Hood Fan, Microwave, Stove, Washer |
| Basement Development | Finished |
| Basement Type | N/a (finished) |
| Construction Style Attachment | Attached |
| Cooling Type | Central Air Conditioning |
| Exterior Finish | Brick, Vinyl Siding |
| Fireplace Present | Yes |
| Foundation Type | Unknown |
| Half Bath Total | 1 |
| Heating Fuel | Natural Gas |
| Heating Type | Forced Air |
| Stories Total | 2 |
| Size Interior | 1,500 - 2,000 Ft2 |
| Type | Row / Townhouse |
| Utility Water | Municipal Water |
Parking
| Detached Garage | |
| Garage |
Land
| Acreage | No |
| Sewer | Sanitary Sewer |
| Size Depth | 98 Ft ,4 In |
| Size Frontage | 20 Ft |
| Size Irregular | 20 X 98.4 Ft |
| Size Total Text | 20 X 98.4 Ft |
Rooms
| Level | Type | Length | Width | Dimensions |
|---|---|---|---|---|
| Second Level | Primary Bedroom | 4.11 m | 4.54 m | 4.11 m x 4.54 m |
| Second Level | Bedroom 2 | 2.97 m | 3.07 m | 2.97 m x 3.07 m |
| Second Level | Bedroom 3 | 2.74 m | 2.89 m | 2.74 m x 2.89 m |
| Main Level | Dining Room | 3.45 m | 4.57 m | 3.45 m x 4.57 m |
| Main Level | Kitchen | 3.04 m | 2.99 m | 3.04 m x 2.99 m |



