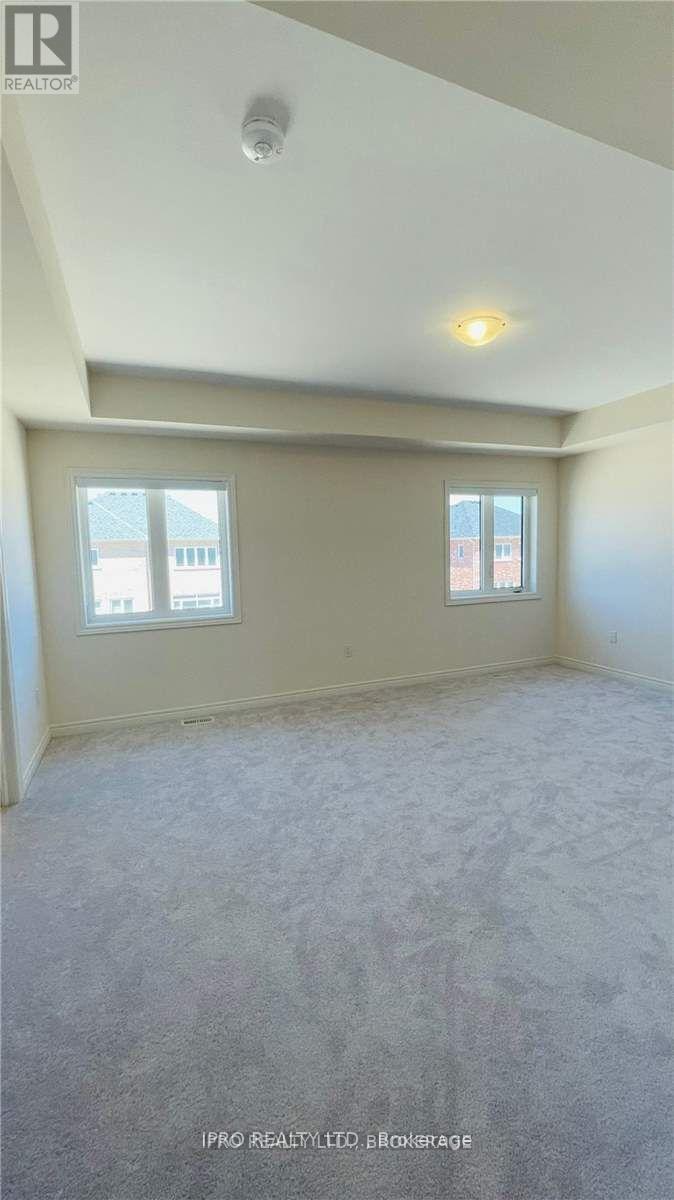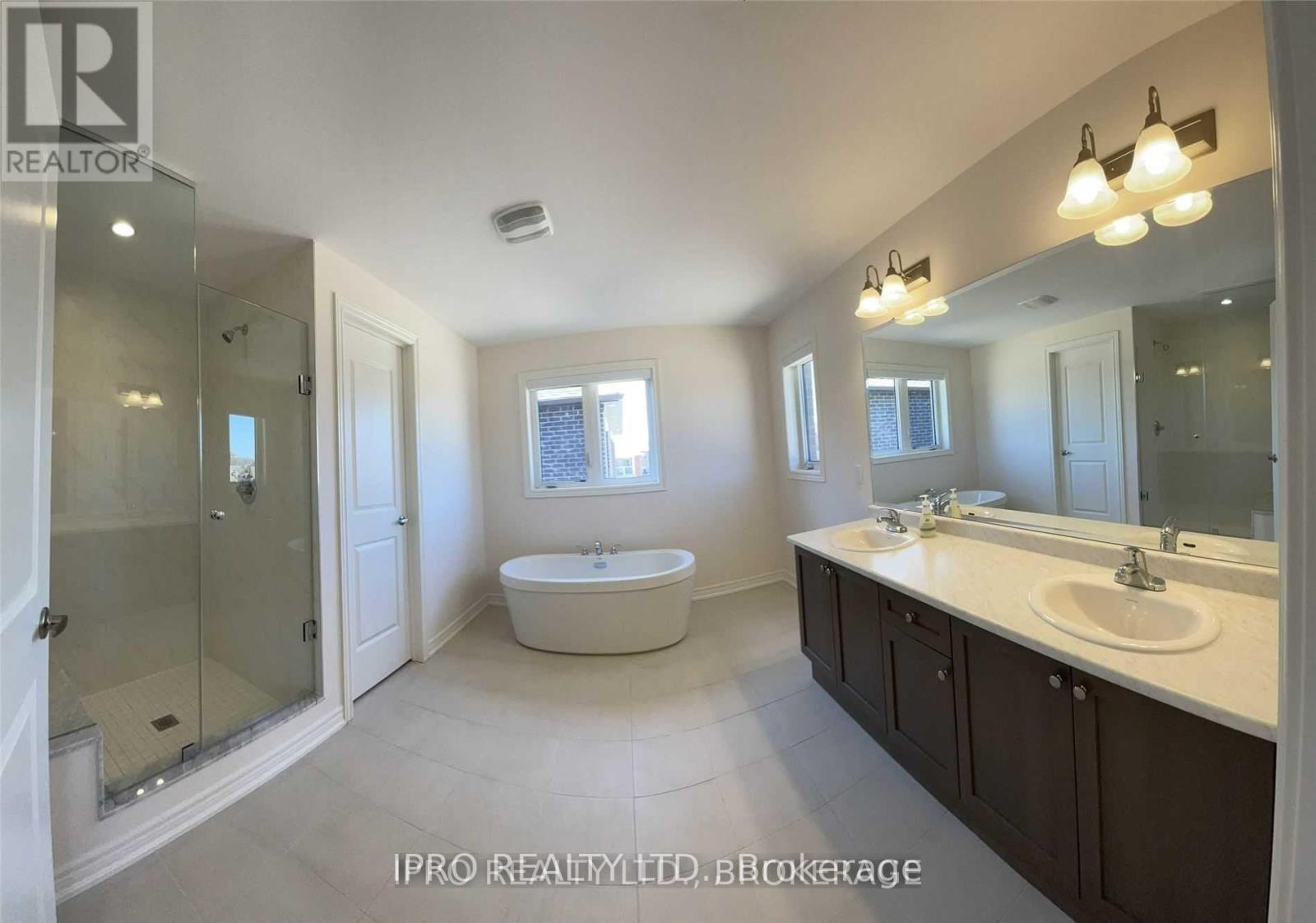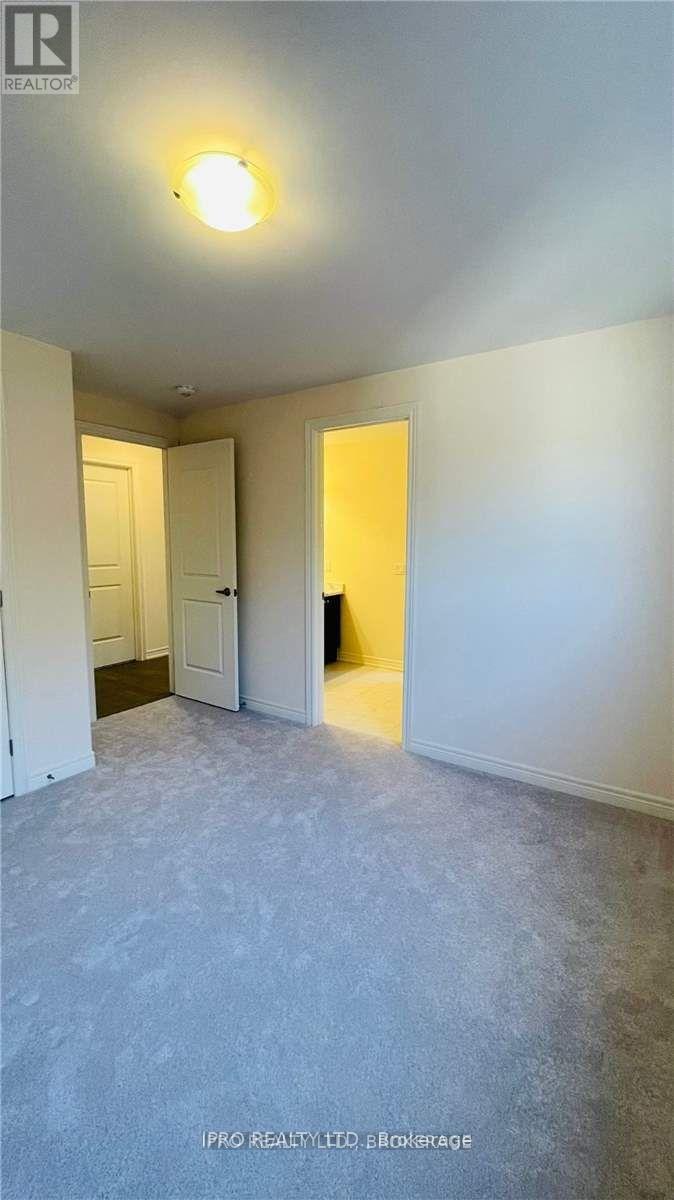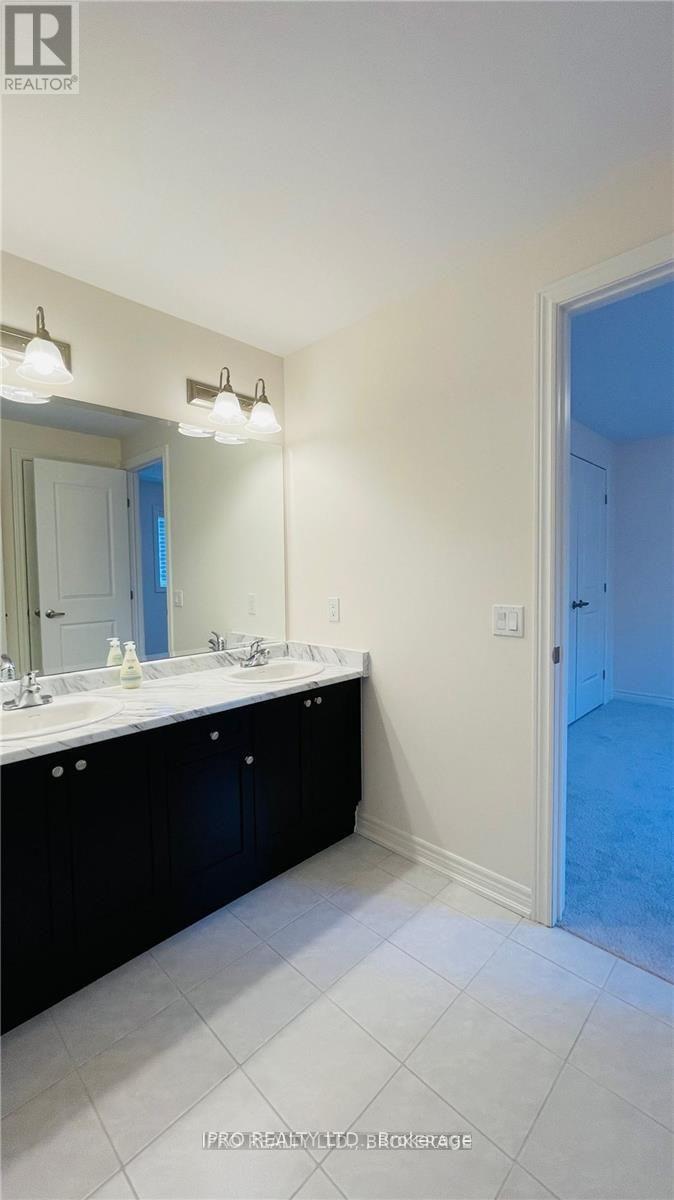4 Bedroom
4 Bathroom
Fireplace
Central Air Conditioning
Forced Air
$4,200 Monthly
Welcome Home To This Luxury 4 Bedroom Roseheaven Built Detached Home Situated In The Heart Of Meadowlands, Ancaster 4 Bed 3.5 Bath. Over 3000 Sqft.This Open Concept Home Offers A Great Layout With Sep Living, Dining And Family Rooms. Huge Master Bedr With Ensuite Great Sized Bedroom Premium Size Lot. Gas Fireplace. 9 Ft High Ceiling On Main. Walking Distance To School. This Gorgeous Home Comes With Lots Of Upgrades. A Must-See!! **** EXTRAS **** Fridge Stove Washer Dryer Dishwasher. Hot Water Tank Is Rental (Tenant To Pay) (id:27910)
Property Details
|
MLS® Number
|
X8371916 |
|
Property Type
|
Single Family |
|
Community Name
|
Ancaster |
|
Parking Space Total
|
6 |
Building
|
Bathroom Total
|
4 |
|
Bedrooms Above Ground
|
4 |
|
Bedrooms Total
|
4 |
|
Appliances
|
Garage Door Opener Remote(s) |
|
Basement Development
|
Unfinished |
|
Basement Type
|
Full (unfinished) |
|
Construction Style Attachment
|
Detached |
|
Cooling Type
|
Central Air Conditioning |
|
Exterior Finish
|
Brick, Stone |
|
Fireplace Present
|
Yes |
|
Foundation Type
|
Concrete |
|
Heating Fuel
|
Natural Gas |
|
Heating Type
|
Forced Air |
|
Stories Total
|
2 |
|
Type
|
House |
|
Utility Water
|
Municipal Water |
Parking
Land
|
Acreage
|
No |
|
Sewer
|
Sanitary Sewer |
|
Size Irregular
|
44.95 X 114.9 Ft |
|
Size Total Text
|
44.95 X 114.9 Ft |
Rooms
| Level |
Type |
Length |
Width |
Dimensions |
|
Second Level |
Primary Bedroom |
5.49 m |
3.96 m |
5.49 m x 3.96 m |
|
Second Level |
Bedroom 2 |
3.35 m |
3.53 m |
3.35 m x 3.53 m |
|
Second Level |
Bedroom 3 |
3.35 m |
3.35 m |
3.35 m x 3.35 m |
|
Second Level |
Bedroom 4 |
3.66 m |
4.27 m |
3.66 m x 4.27 m |
|
Main Level |
Living Room |
3.66 m |
6.71 m |
3.66 m x 6.71 m |
|
Main Level |
Dining Room |
3.66 m |
6.71 m |
3.66 m x 6.71 m |
|
Main Level |
Family Room |
5.49 m |
3.96 m |
5.49 m x 3.96 m |
|
Main Level |
Kitchen |
5.36 m |
2.78 m |
5.36 m x 2.78 m |
|
Main Level |
Eating Area |
3.54 m |
4.14 m |
3.54 m x 4.14 m |






























