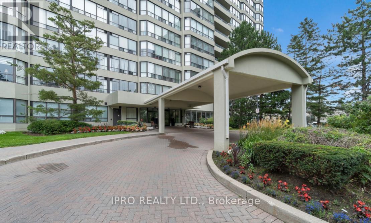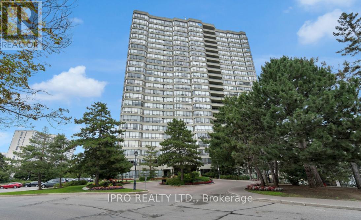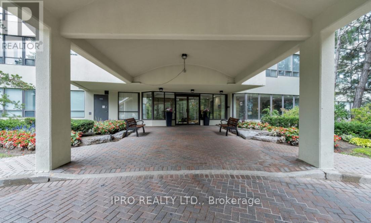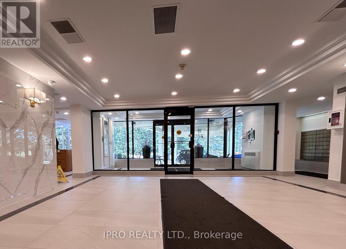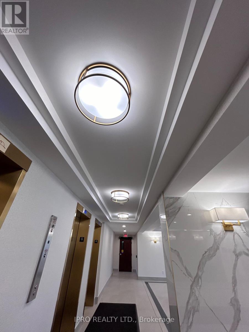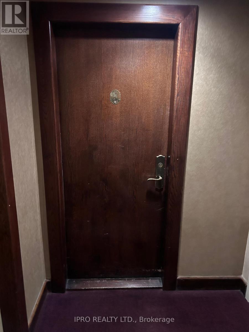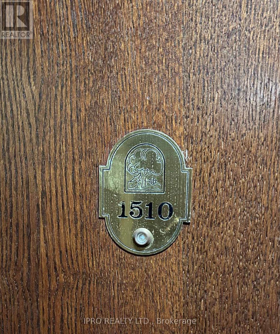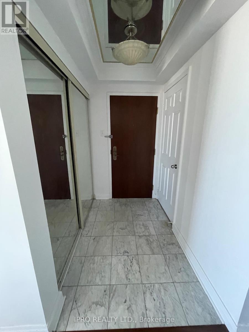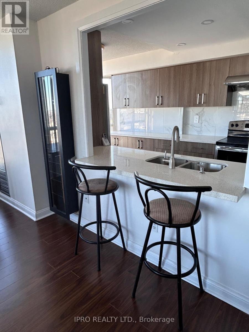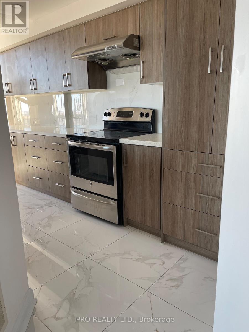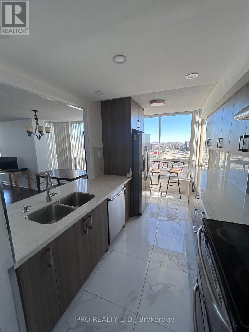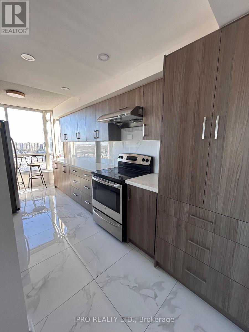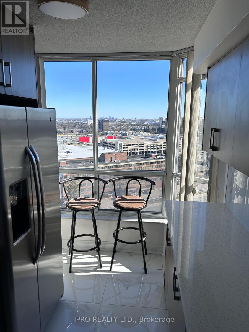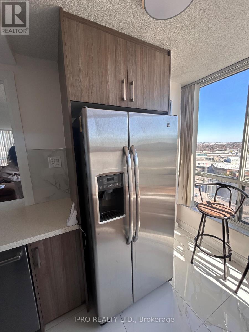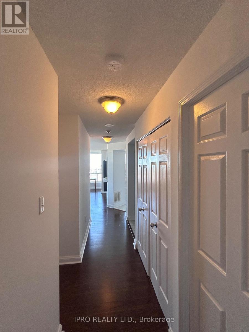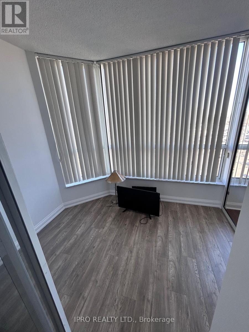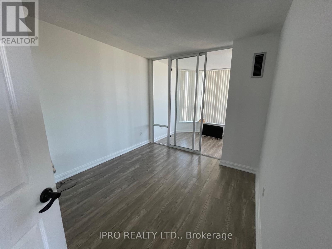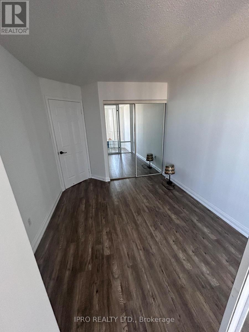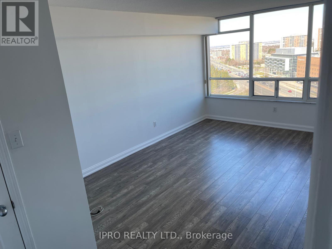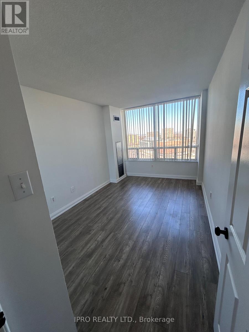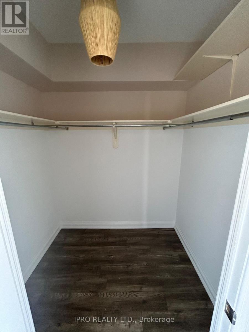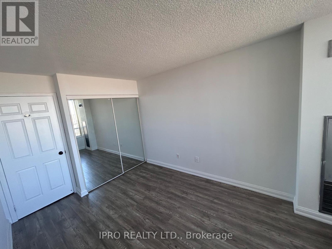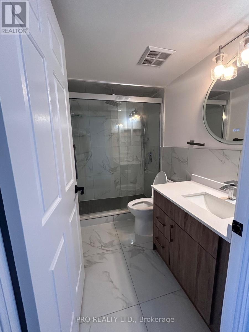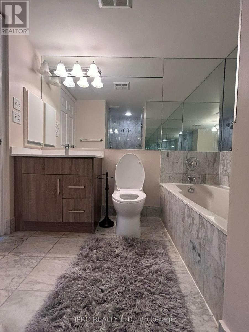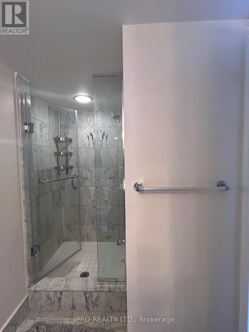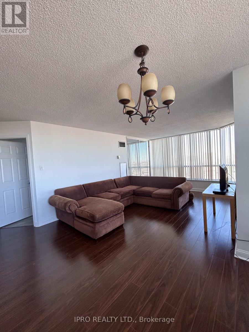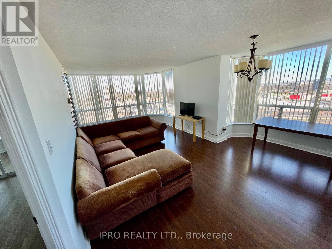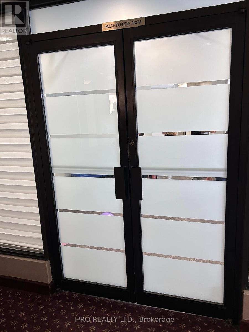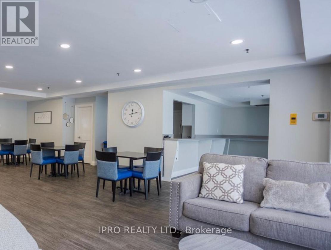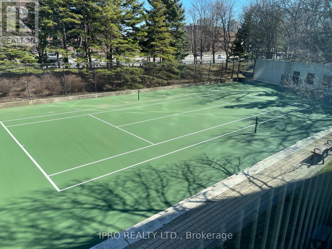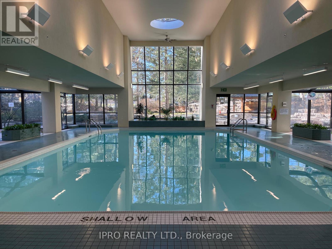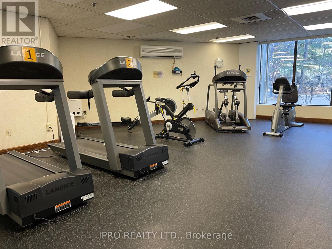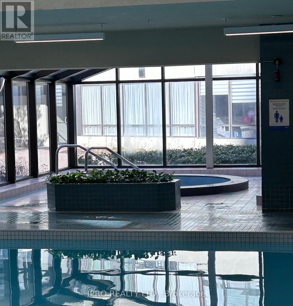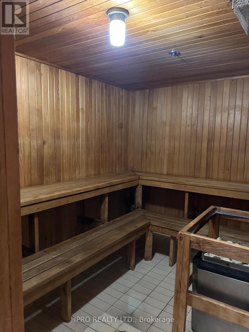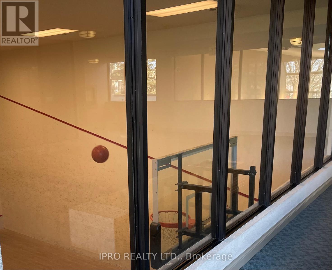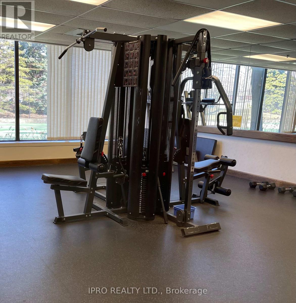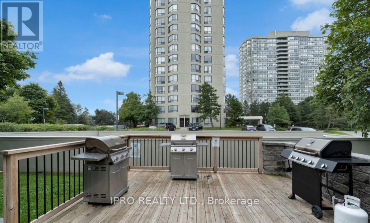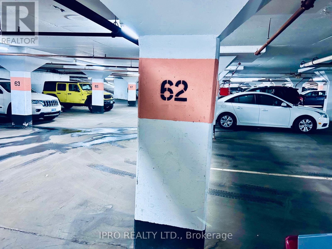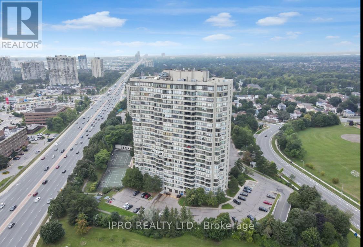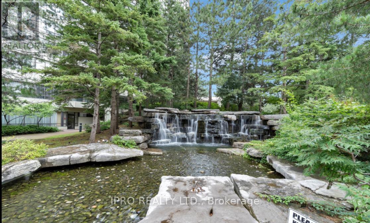4 Bedroom
3 Bathroom
Indoor Pool
Central Air Conditioning
Forced Air
$4,000 Monthly
This large luxury condo of almost 1400 sqft of living space, 3+1 bedrooms, 2 full bath offers upscale living, combining modern design, high-end finishes, No carpet throughout the unit and in a prime location. The corner unit condo features breathtaking views of the green space, waterfall and city skyline. Expansive windows, natural light, open-concept living spaces. **The upgraded kitchen is equipped with high-end stainless steel appliances, quartz countertops, and custom cabinetry. Spacious living room and dining area offer plenty of space for relaxation and socializing. **The master bedroom is a true retreat, with a large walk-in closet, A private beautiful en-suite bathroom featuring a deep soaking tub, upgraded vanity, and a walk-in shower. **Additional bedrooms are generously sized and can be used as guest rooms, a home office, or a media room. **Main Washroom is a modern upgraded space. **Private solarium offers stunning views. **PERFECT FOR AN EXECUTIVE. Includes-All Utilities, Cable & 1 Parking spot. Amenities Includes -24/7 Security, Upgraded Lobby, Pool, Party Room, Racketball Room, Sauna, BBQ Patio, Basketball court, Tennis Court & Visitors Parking. Walk To Go Transit & Brampton Transit Terminals, Bramalea City Center, Library, Park & Easy Access To Highway 410. * *No Pets As Per Condo By Law!** No Smoking in unit & building **** EXTRAS **** Existing :Fridge, Stove, Dishwasher, Washer & Dryer- Central A/C, Common Elements, Heat, Hydro, Building Insurance, Water, Cable. Also: Partially furnished includes: Sectional sofa, 2 bar stools, 1 Dining table, 1 TV. (id:27910)
Property Details
|
MLS® Number
|
W8253428 |
|
Property Type
|
Single Family |
|
Community Name
|
Queen Street Corridor |
|
Community Features
|
Pets Not Allowed |
|
Features
|
Balcony |
|
Parking Space Total
|
1 |
|
Pool Type
|
Indoor Pool |
|
Structure
|
Tennis Court |
Building
|
Bathroom Total
|
3 |
|
Bedrooms Above Ground
|
3 |
|
Bedrooms Below Ground
|
1 |
|
Bedrooms Total
|
4 |
|
Amenities
|
Security/concierge, Sauna, Visitor Parking, Exercise Centre |
|
Cooling Type
|
Central Air Conditioning |
|
Exterior Finish
|
Brick |
|
Heating Fuel
|
Natural Gas |
|
Heating Type
|
Forced Air |
|
Type
|
Apartment |
Parking
Land
Rooms
| Level |
Type |
Length |
Width |
Dimensions |
|
Main Level |
Bedroom |
4.55 m |
3.3 m |
4.55 m x 3.3 m |
|
Main Level |
Bedroom 2 |
4.1 m |
2.77 m |
4.1 m x 2.77 m |
|
Main Level |
Bedroom 3 |
3.2 m |
2.77 m |
3.2 m x 2.77 m |
|
Main Level |
Solarium |
2 m |
2 m |
2 m x 2 m |
|
Main Level |
Living Room |
6.56 m |
3 m |
6.56 m x 3 m |
|
Main Level |
Dining Room |
2.44 m |
1.7 m |
2.44 m x 1.7 m |
|
Main Level |
Eating Area |
1.22 m |
1.22 m |
1.22 m x 1.22 m |
|
Main Level |
Kitchen |
2.9 m |
2.27 m |
2.9 m x 2.27 m |
|
Main Level |
Foyer |
2.01 m |
1.25 m |
2.01 m x 1.25 m |
|
Main Level |
Storage |
1.65 m |
1.35 m |
1.65 m x 1.35 m |

