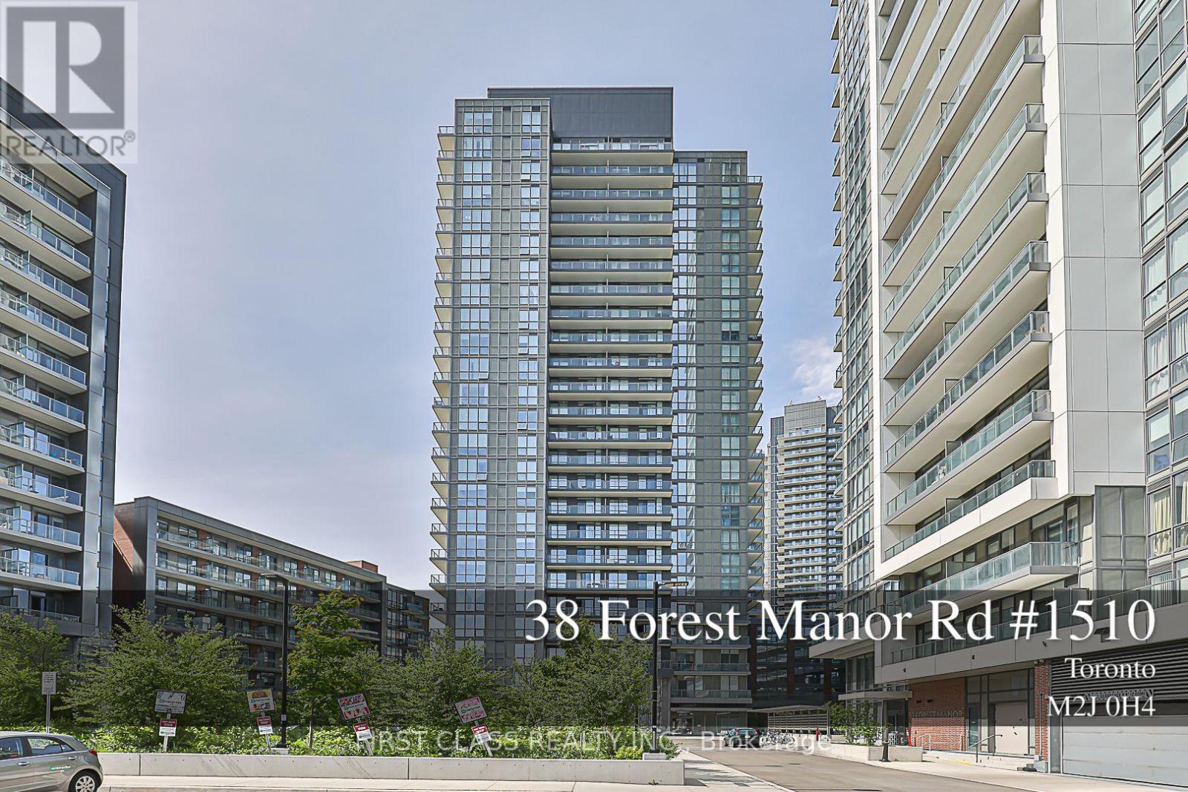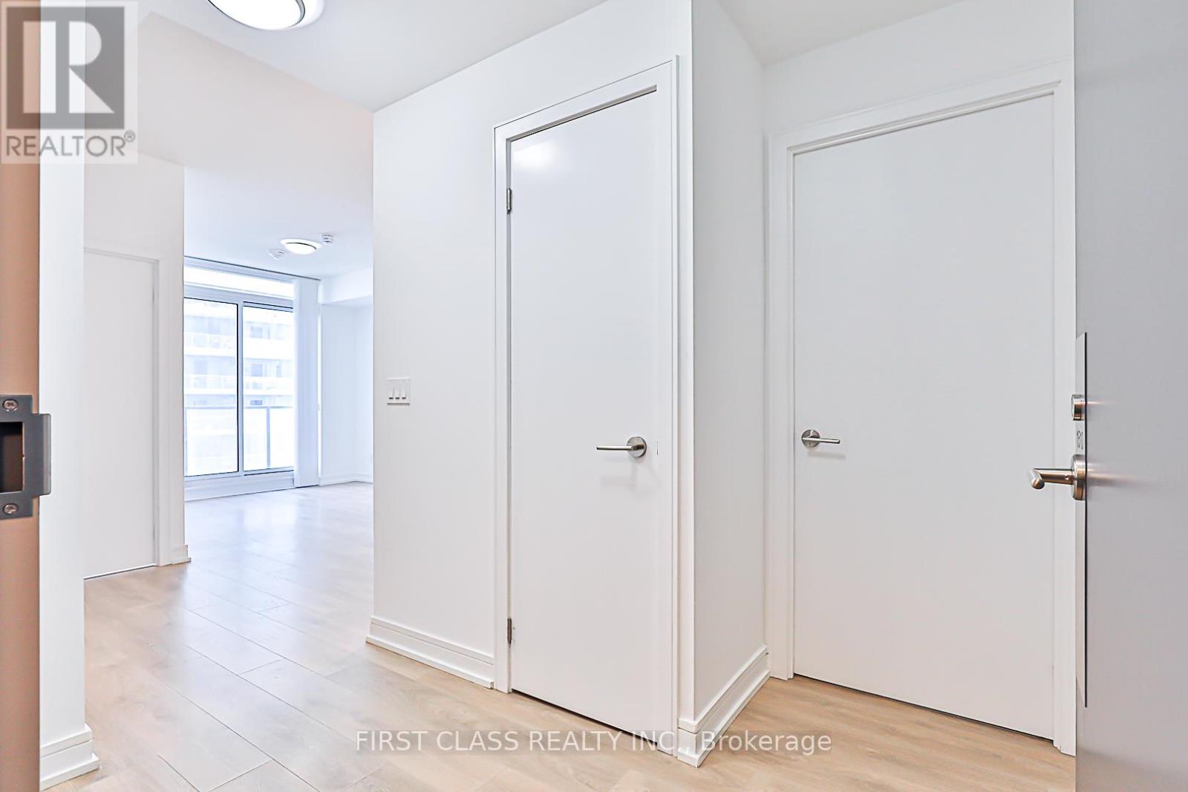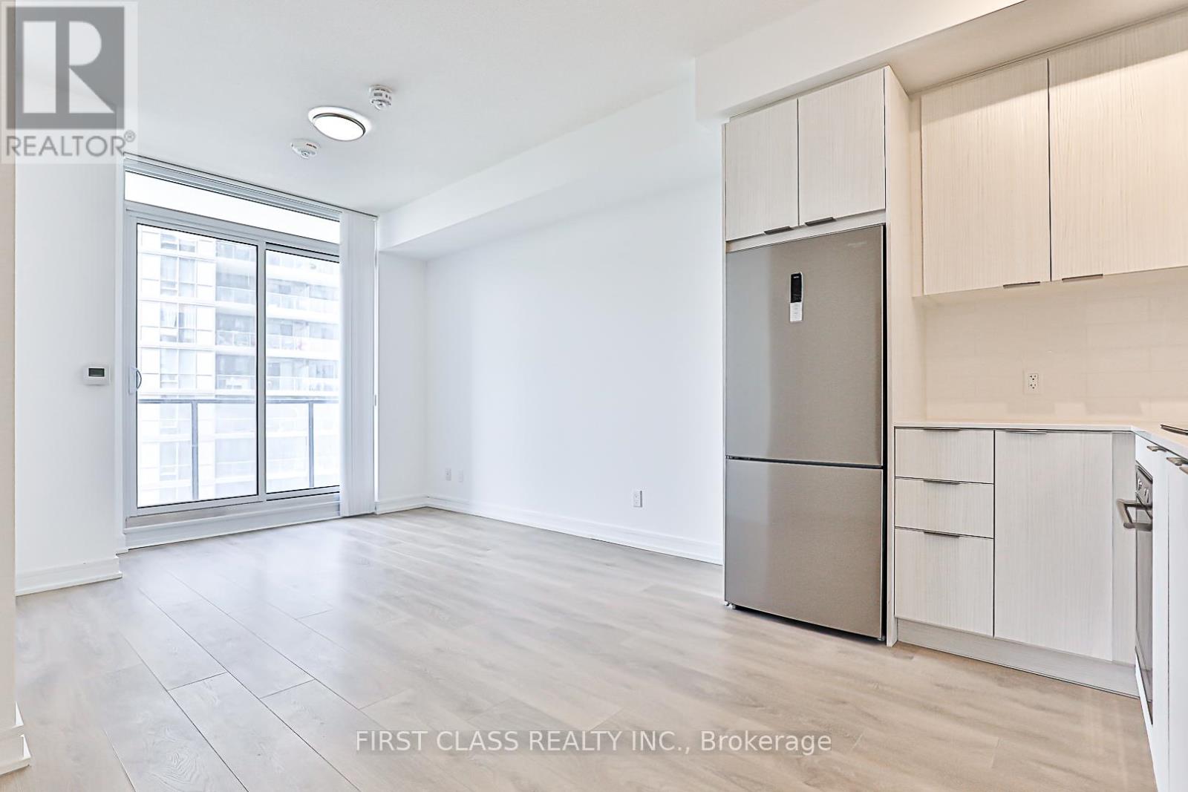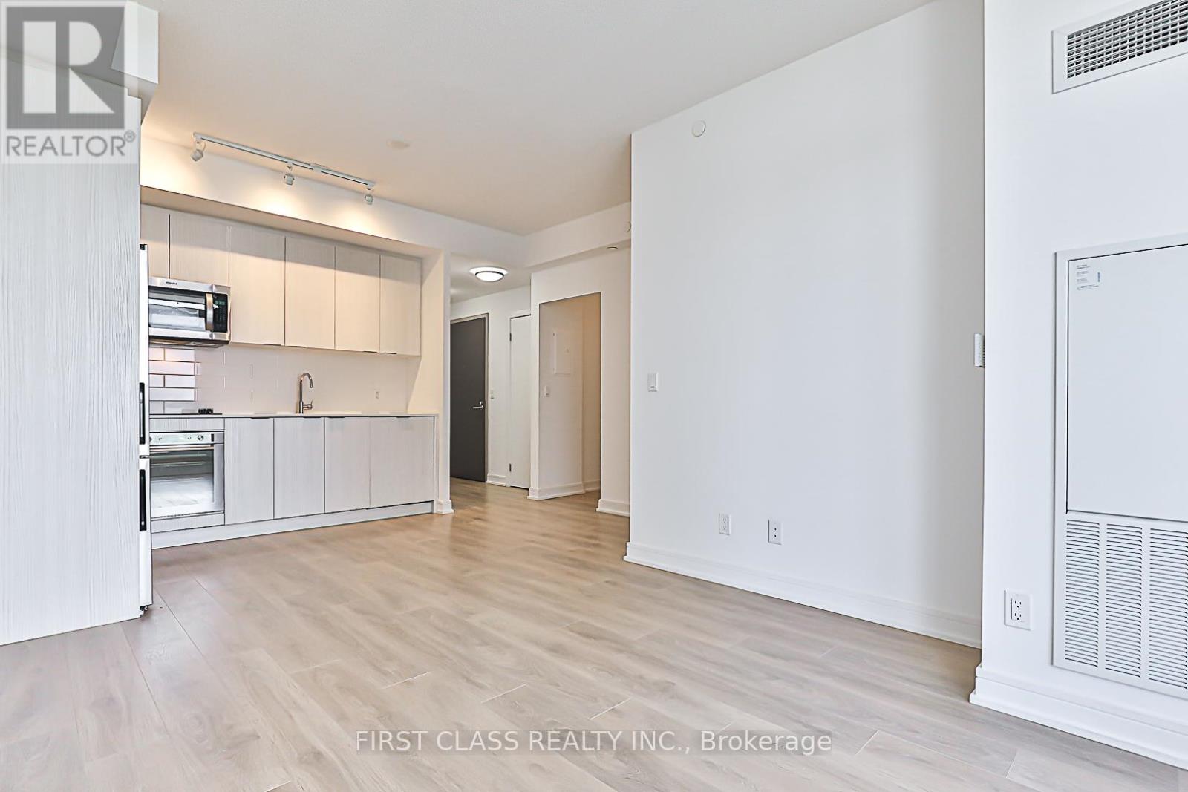1510 - 38 Forest Manor Road Toronto, Ontario M2J 0H4
2 Bedroom
1 Bathroom
Indoor Pool
Central Air Conditioning
Forced Air
$628,000Maintenance,
$470.23 Monthly
Maintenance,
$470.23 MonthlySpectacular and Unobstructed View of One Bedroom Plus Den With One Parking and One Locker Condo In Emerald City Community. 561 Sqft As Per MPAC. Open Concept Layout, Floor To Ceiling Windows, Laminate Thru-Out. Walking Distance to Fairview Mall, TTC, Subway Stations, T&T Supermarket, Elementary Schools, Parks, and Community Center. Minutes Drive to Hwy 404&401. Direct Access to FreshCo Supermarket on the Main Level. **** EXTRAS **** Amenities Include Yoga Room, Indoor Swimming Pool, Sauna Room, Equipped Theatre Room, Fitness, and Party Room etc. (id:27910)
Property Details
| MLS® Number | C8400642 |
| Property Type | Single Family |
| Community Name | Henry Farm |
| Amenities Near By | Hospital, Public Transit, Schools, Park |
| Community Features | Pet Restrictions, Community Centre |
| Features | Balcony |
| Parking Space Total | 1 |
| Pool Type | Indoor Pool |
Building
| Bathroom Total | 1 |
| Bedrooms Above Ground | 1 |
| Bedrooms Below Ground | 1 |
| Bedrooms Total | 2 |
| Amenities | Security/concierge, Party Room, Sauna, Visitor Parking, Exercise Centre, Storage - Locker |
| Appliances | Dishwasher, Dryer, Microwave, Refrigerator, Stove, Washer, Window Coverings |
| Cooling Type | Central Air Conditioning |
| Exterior Finish | Concrete |
| Heating Fuel | Natural Gas |
| Heating Type | Forced Air |
| Type | Apartment |
Parking
| Underground |
Land
| Acreage | No |
| Land Amenities | Hospital, Public Transit, Schools, Park |
Rooms
| Level | Type | Length | Width | Dimensions |
|---|---|---|---|---|
| Flat | Living Room | 3.04 m | 3.04 m | 3.04 m x 3.04 m |
| Flat | Dining Room | 2.71 m | 3.04 m | 2.71 m x 3.04 m |
| Flat | Kitchen | Measurements not available | ||
| Flat | Primary Bedroom | 3.35 m | 2.74 m | 3.35 m x 2.74 m |
| Flat | Den | 2.25 m | 1.61 m | 2.25 m x 1.61 m |
































