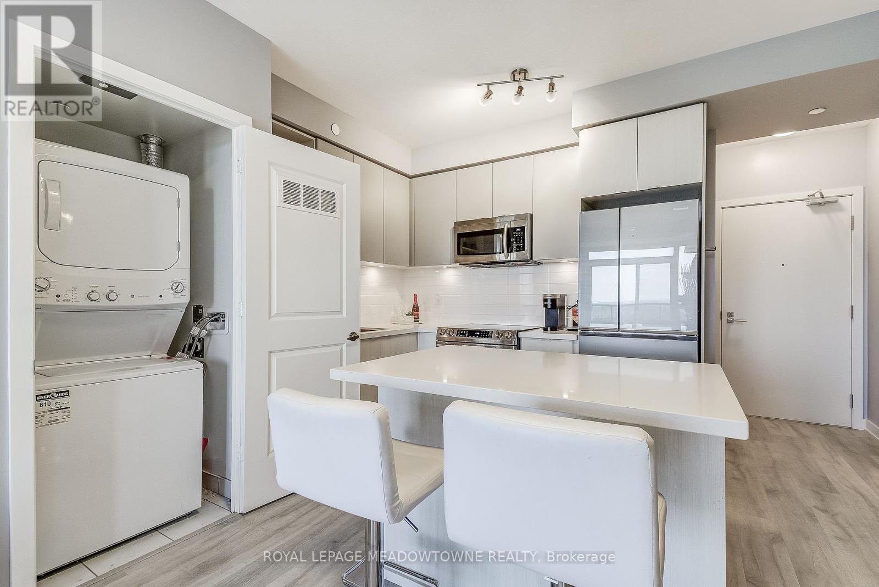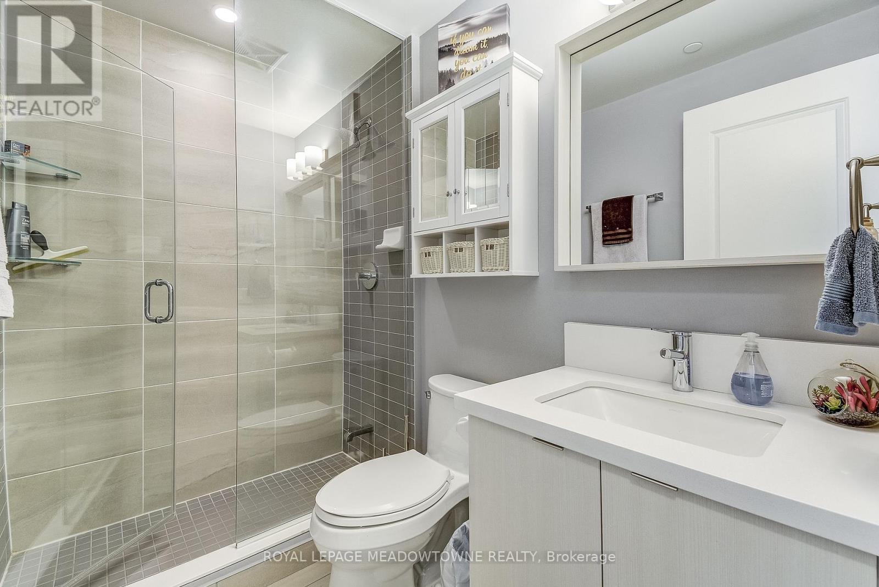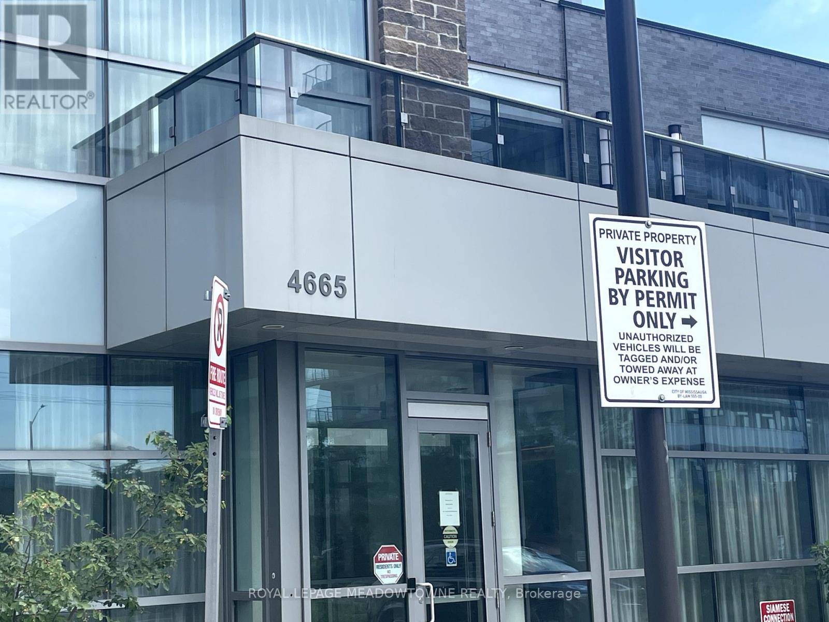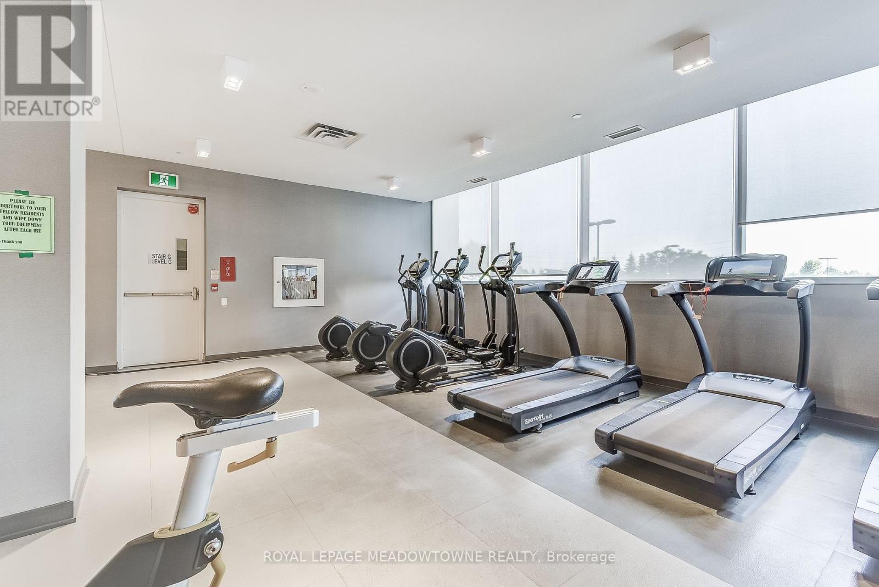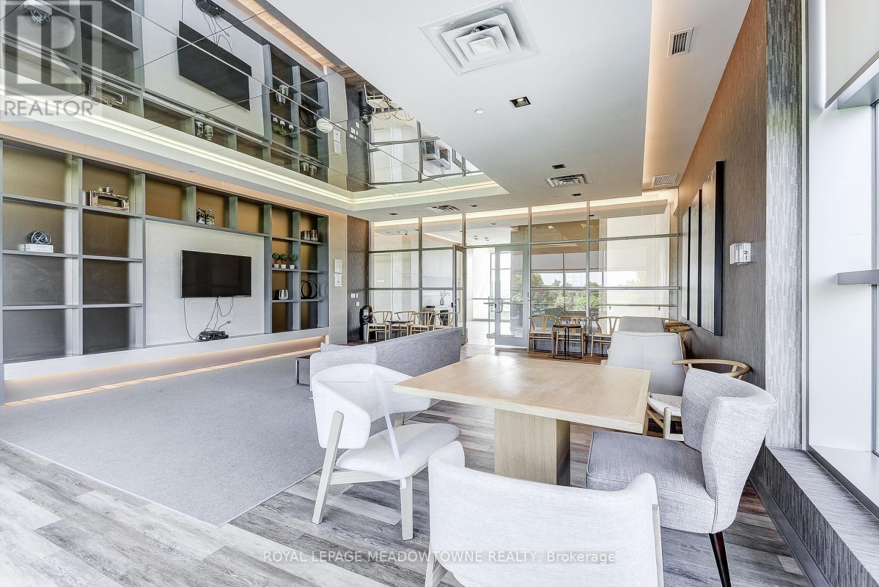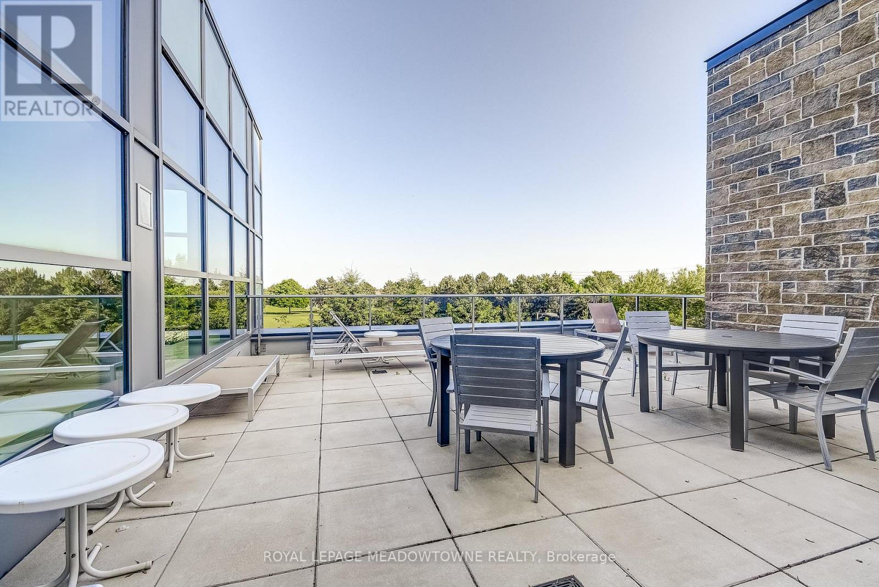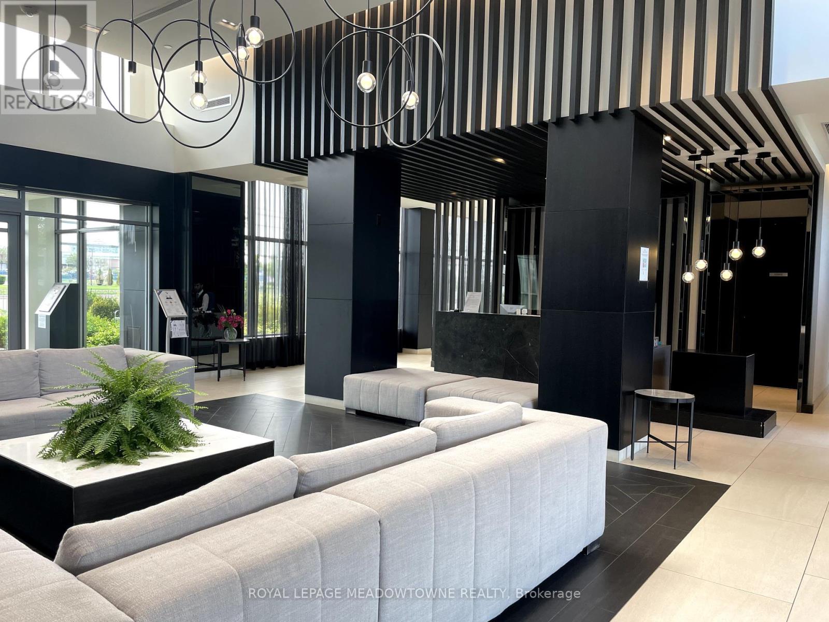3 Bedroom
2 Bathroom
Indoor Pool
Central Air Conditioning
Forced Air
$690,000Maintenance,
$694.08 Monthly
UNOBSTRUCTED EAST VIEW OF TORONTO SKYLINE! From OUTDOOR COVERED BALCONY! OUTSTANDING 2+1 CONDO! BUILDING ON AN ANGLE TO MAXIMIZE EAST VIEW! CONDO SIGNIFICANTLY UPGRADED OR IMPROVED FROM BUILDERS CHOICES; PROFESSIONALLY PAINTED in the past 30 days. CUSTOM CLOSETS, ATTACHED DRAWERS & SHELVING IN EACH BEDROOM. ATTACHED SHELVING & DRAWERS IN Family room / Media Area & Office/Den space to maximize use of the space. Both Bedrooms have an Electric Powered Window blind, both with a Charger cord. Pemberton is known for larger outdoor / open balconies / this one has it too! One(1) Underground Parking Space (P2/#138) & One(1) Locker (P2/#390). **** EXTRAS **** Items included, Fridge, B/I Stovetop, Oven, B/I MW, Dishwasher, Stackable Washer/Dryer, Custom electric powered Blinds, All Electrical light fixtures. Items separate / but available if of interest; Leather couch, Desk, & 2 Ikea Bed Frames. (id:27910)
Property Details
|
MLS® Number
|
W8440950 |
|
Property Type
|
Single Family |
|
Community Name
|
Central Erin Mills |
|
Amenities Near By
|
Hospital, Park, Public Transit, Schools |
|
Community Features
|
Pet Restrictions, Community Centre, School Bus |
|
Features
|
Balcony, In Suite Laundry |
|
Parking Space Total
|
1 |
|
Pool Type
|
Indoor Pool |
Building
|
Bathroom Total
|
2 |
|
Bedrooms Above Ground
|
2 |
|
Bedrooms Below Ground
|
1 |
|
Bedrooms Total
|
3 |
|
Amenities
|
Security/concierge, Exercise Centre, Recreation Centre, Visitor Parking, Storage - Locker |
|
Cooling Type
|
Central Air Conditioning |
|
Exterior Finish
|
Concrete |
|
Heating Fuel
|
Natural Gas |
|
Heating Type
|
Forced Air |
|
Type
|
Apartment |
Parking
Land
|
Acreage
|
No |
|
Land Amenities
|
Hospital, Park, Public Transit, Schools |
Rooms
| Level |
Type |
Length |
Width |
Dimensions |
|
Main Level |
Primary Bedroom |
3.42 m |
2.72 m |
3.42 m x 2.72 m |
|
Main Level |
Bedroom 2 |
3.24 m |
3.06 m |
3.24 m x 3.06 m |
|
Main Level |
Den |
2.48 m |
2.17 m |
2.48 m x 2.17 m |
|
Main Level |
Family Room |
3.78 m |
3.04 m |
3.78 m x 3.04 m |
|
Main Level |
Kitchen |
3.7 m |
3.26 m |
3.7 m x 3.26 m |








