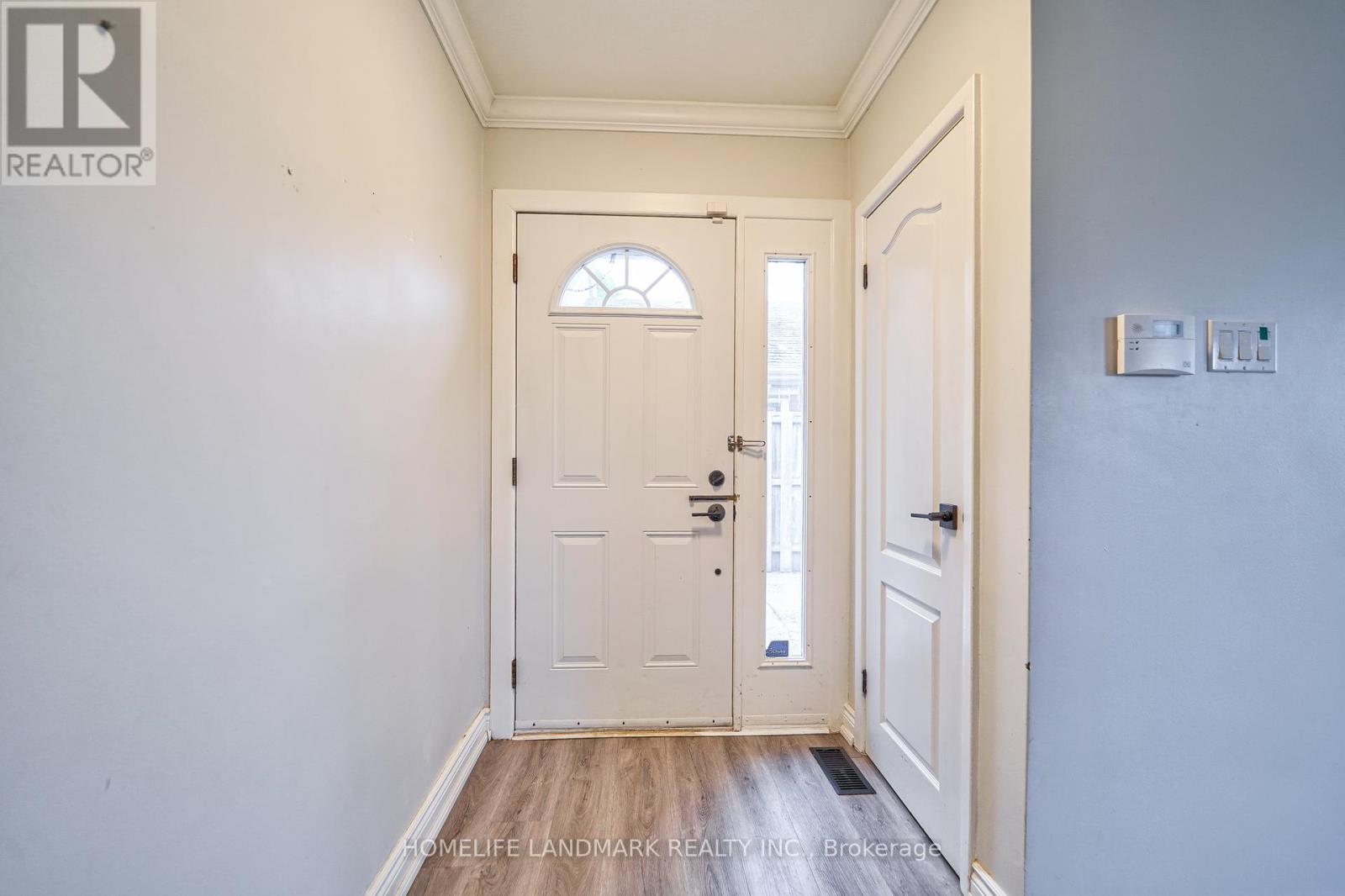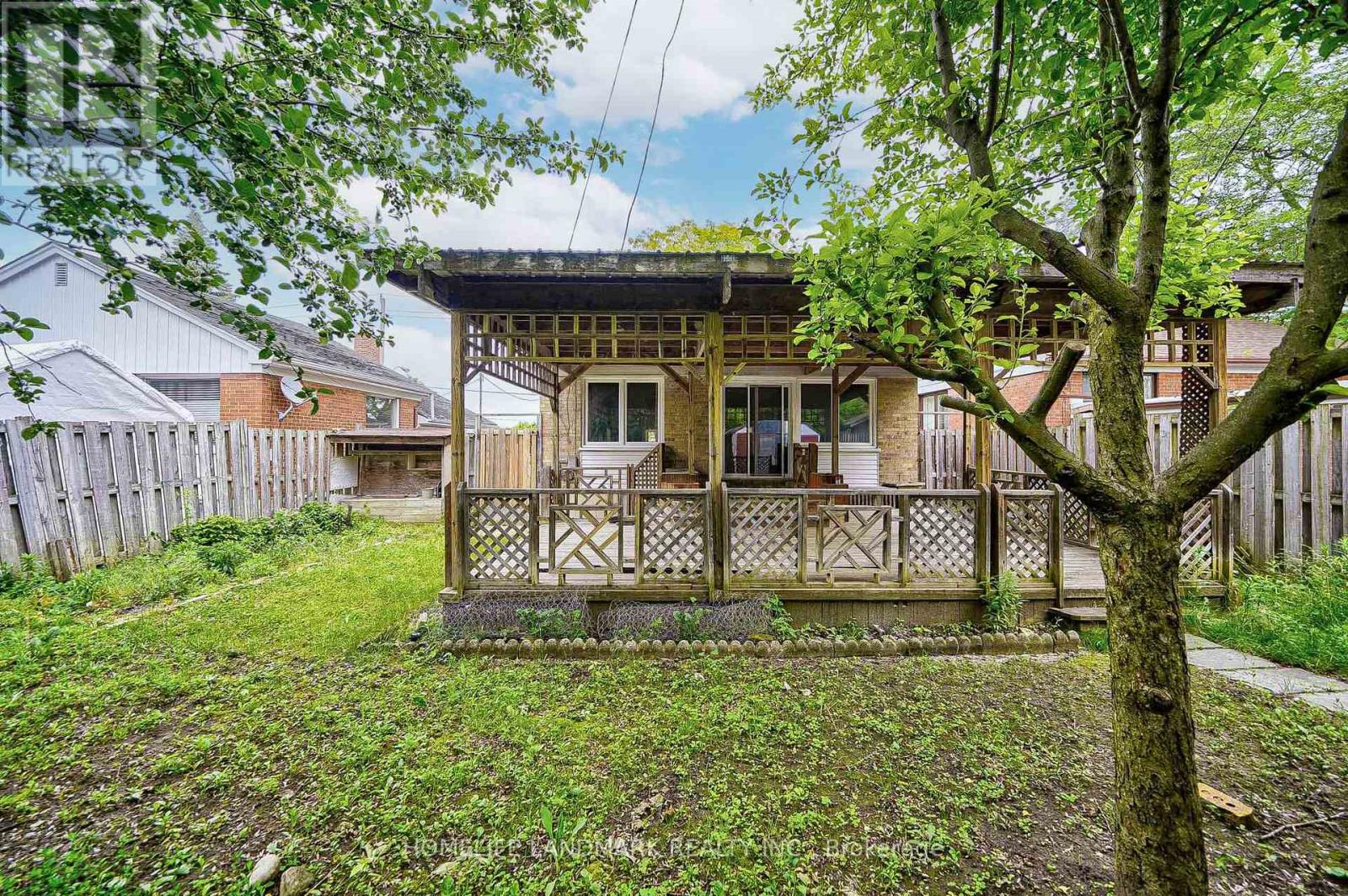4 Bedroom
2 Bathroom
Fireplace
Central Air Conditioning
Forced Air
$999,000
Bright, Detached Home With 3 Bdrms On Upper Floor. Fully Finished Basement In-Law Suite With Separate Entrance . Renovated Home With Open Concept Kitchen And S/S Appliances, Breakfast Bar. Newer Laminate Floors Throughout , Newer Windows, Extra-Large Windows And Extra-Large Covered Deck; Great Outdoor Space. Perfect For A Growing Family Or An Investment Property; Scarborough Subway Extension Plans At Lawrence And Danforth Rd. Easement from Metrolinx (Survey Is Attached To Review). **** EXTRAS **** All Existing Appliances, All Window Covering and Light Fixtures. Kitchen & Roof: 2021 .Gas Furnace, A/C and Hotwater Tank are Owned. (id:27910)
Property Details
|
MLS® Number
|
E8437954 |
|
Property Type
|
Single Family |
|
Community Name
|
Bendale |
|
Amenities Near By
|
Park, Public Transit |
|
Features
|
Carpet Free |
|
Parking Space Total
|
6 |
|
Structure
|
Deck |
Building
|
Bathroom Total
|
2 |
|
Bedrooms Above Ground
|
3 |
|
Bedrooms Below Ground
|
1 |
|
Bedrooms Total
|
4 |
|
Appliances
|
Water Heater |
|
Basement Development
|
Finished |
|
Basement Features
|
Separate Entrance |
|
Basement Type
|
N/a (finished) |
|
Construction Style Attachment
|
Detached |
|
Construction Style Split Level
|
Backsplit |
|
Cooling Type
|
Central Air Conditioning |
|
Fireplace Present
|
Yes |
|
Fireplace Total
|
1 |
|
Foundation Type
|
Block |
|
Heating Fuel
|
Natural Gas |
|
Heating Type
|
Forced Air |
|
Type
|
House |
|
Utility Water
|
Municipal Water |
Land
|
Acreage
|
No |
|
Land Amenities
|
Park, Public Transit |
|
Sewer
|
Sanitary Sewer |
|
Size Irregular
|
41.67 X 120 Ft |
|
Size Total Text
|
41.67 X 120 Ft |
Rooms
| Level |
Type |
Length |
Width |
Dimensions |
|
Second Level |
Primary Bedroom |
3.8 m |
2.8 m |
3.8 m x 2.8 m |
|
Second Level |
Bedroom 2 |
2.9 m |
2.5 m |
2.9 m x 2.5 m |
|
Second Level |
Bedroom 3 |
2.8 m |
2.7 m |
2.8 m x 2.7 m |
|
Basement |
Great Room |
7 m |
2.9 m |
7 m x 2.9 m |
|
Basement |
Laundry Room |
2.8 m |
2.7 m |
2.8 m x 2.7 m |
|
Main Level |
Living Room |
5.8 m |
4.1 m |
5.8 m x 4.1 m |
|
Main Level |
Dining Room |
3 m |
2.5 m |
3 m x 2.5 m |
|
Main Level |
Kitchen |
3.3 m |
3.1 m |
3.3 m x 3.1 m |
Utilities
|
Cable
|
Available |
|
Sewer
|
Available |







































