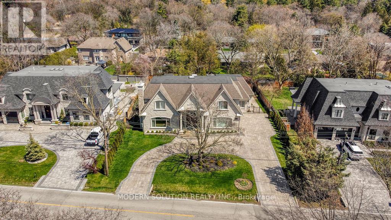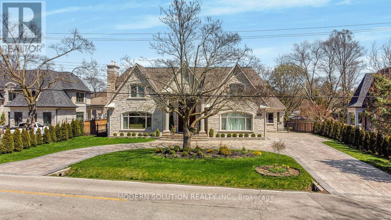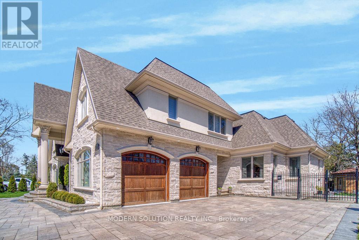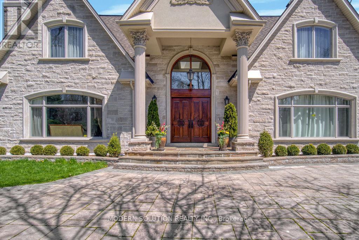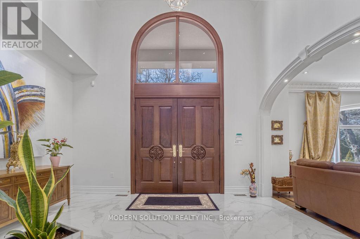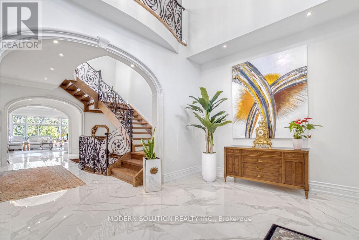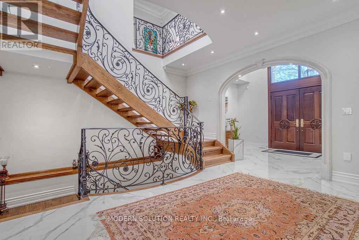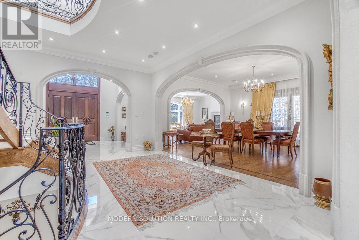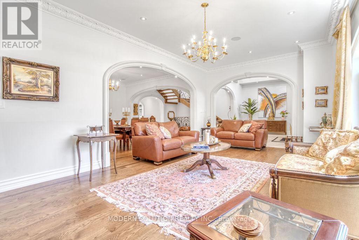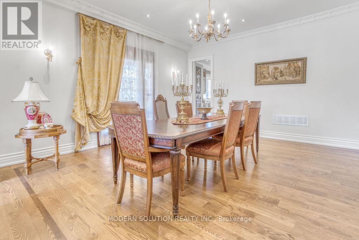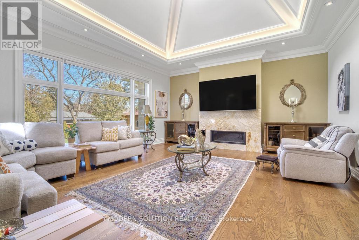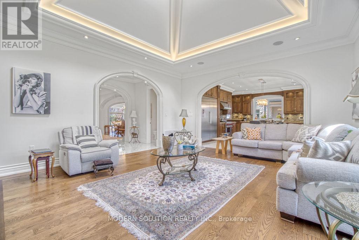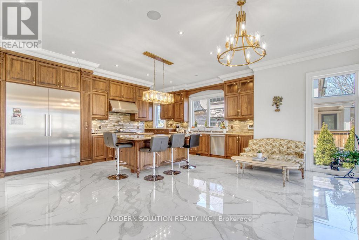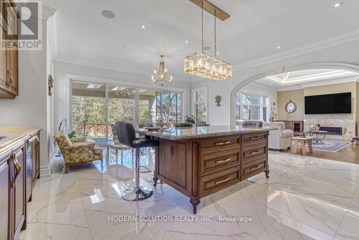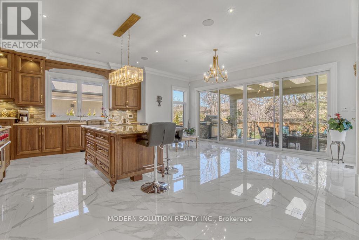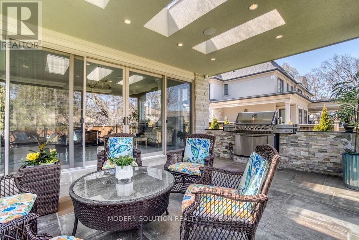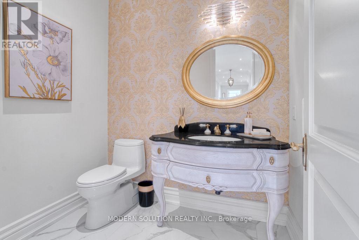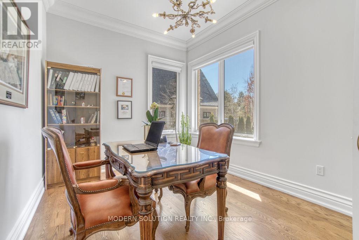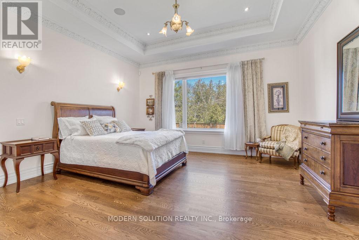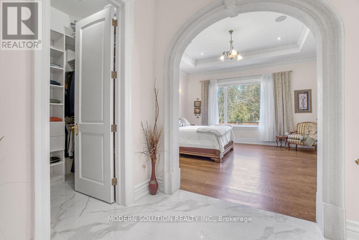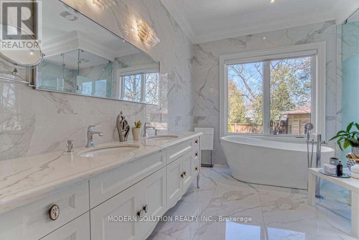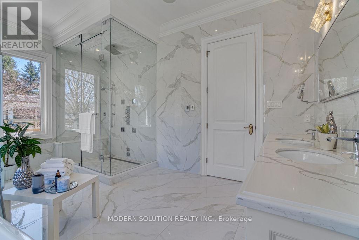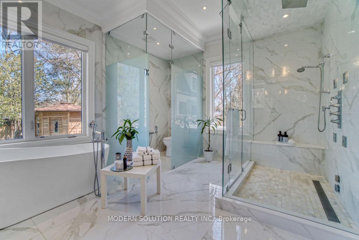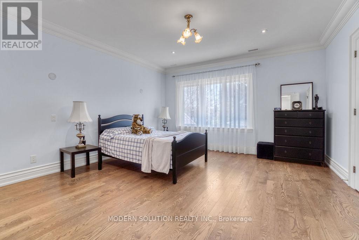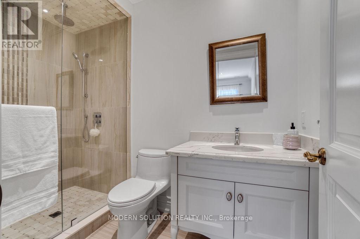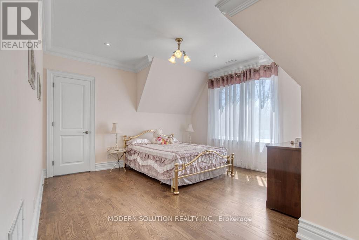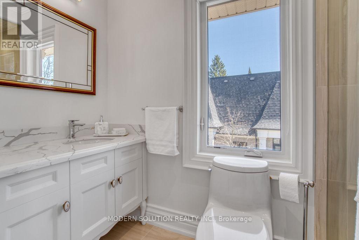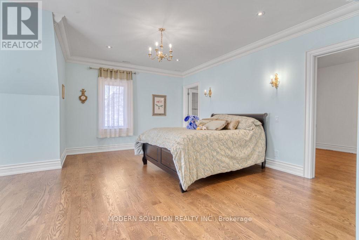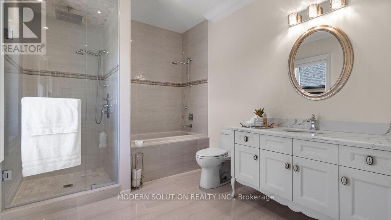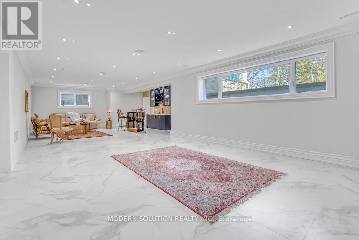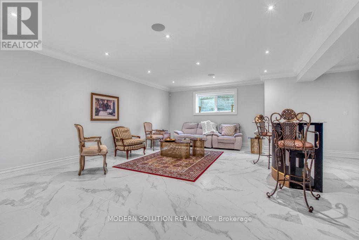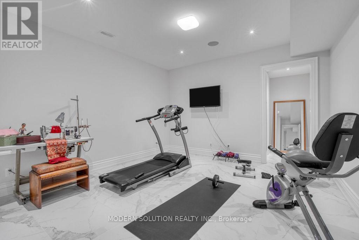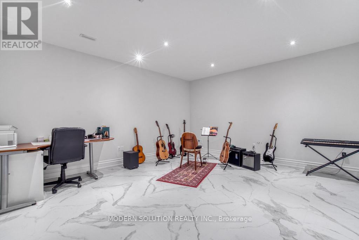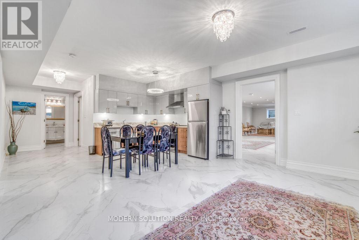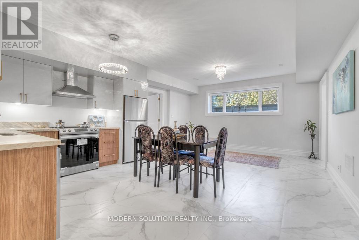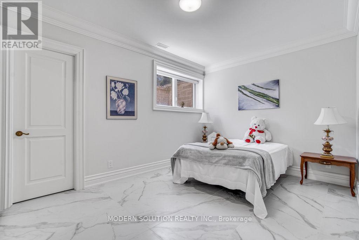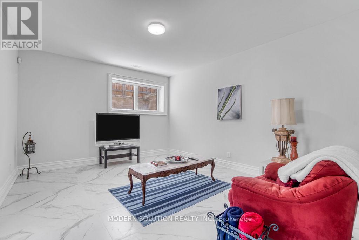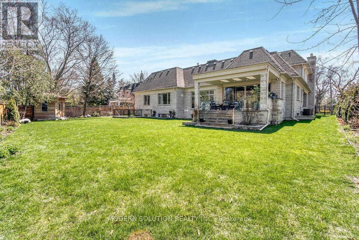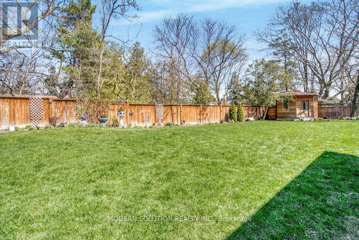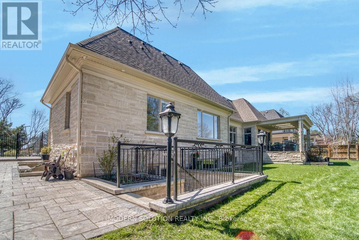5 Bedroom
8 Bathroom
Fireplace
Central Air Conditioning
Forced Air
$6,498,000
Experience luxury living at its finest in this stunning masterpiece custom built home nestled in the sought-after Mineola neighborhood. Situated on an impressive 106 x 164 Ft lot, this home boasts over 8,500 sqft of impeccable living space.Step inside to discover a main level oasis featuring a luxurious primary bedrm with heated floors and a spa-like 6-PC ensuite. Upstairs, find a second master bedrm with a lavish 5-PC ensuite, along with two additional bedrms, both boasting their own 4-PC ensuite bathrooms. Plus, enjoy the convenience of a separate one-bedrm apartment in the basement, perfect for guests or extended family.The home's magnificent open concept layout is enhanced by two skylights and expansive windows, bathing the space in natural light. Entertain with ease in the spacious great room that seamlessly flows into the remarkable kitchen, complete with high-end Meile and Wolf appliances, impressive custom solid walnut cabinetry, a large island, and pantry. Step out onto the covered terrace with three skylights, an outdoor BBQ kitchenette, ideal for all-season gatherings or simply relaxing amidst the tranquility of the surroundings.The entertainer's lower level is a haven for relaxation and recreation, featuring a wet bar, fireplace, rec and game room, gym, and theater rooms. Outside, the professionally landscaped front and backyard with a sprinkler system create a picturesque setting for outdoor enjoyment.This exquisite home, located at 1511 Broadmoor Avenue, Mississauga, offers unparalleled luxury and is listed at $6,498,000. Don't miss the opportunity to make this dream home yours and indulge in the ultimate lifestyle of sophistication and comfort. **** EXTRAS **** ... see more in the attached Feature & Inclusions sheets (id:27910)
Property Details
|
MLS® Number
|
W8272246 |
|
Property Type
|
Single Family |
|
Community Name
|
Mineola |
|
Parking Space Total
|
6 |
Building
|
Bathroom Total
|
8 |
|
Bedrooms Above Ground
|
4 |
|
Bedrooms Below Ground
|
1 |
|
Bedrooms Total
|
5 |
|
Basement Development
|
Finished |
|
Basement Features
|
Apartment In Basement |
|
Basement Type
|
N/a (finished) |
|
Construction Style Attachment
|
Detached |
|
Cooling Type
|
Central Air Conditioning |
|
Exterior Finish
|
Stone, Stucco |
|
Fireplace Present
|
Yes |
|
Heating Fuel
|
Natural Gas |
|
Heating Type
|
Forced Air |
|
Stories Total
|
2 |
|
Type
|
House |
Parking
Land
|
Acreage
|
No |
|
Size Irregular
|
106 X 164 Ft |
|
Size Total Text
|
106 X 164 Ft |
Rooms
| Level |
Type |
Length |
Width |
Dimensions |
|
Second Level |
Bedroom 2 |
10 m |
640 m |
10 m x 640 m |
|
Second Level |
Bedroom 3 |
6.54 m |
4.12 m |
6.54 m x 4.12 m |
|
Second Level |
Bedroom 4 |
4.06 m |
3.51 m |
4.06 m x 3.51 m |
|
Basement |
Recreational, Games Room |
13 m |
6.9 m |
13 m x 6.9 m |
|
Basement |
Exercise Room |
6.45 m |
4.18 m |
6.45 m x 4.18 m |
|
Basement |
Great Room |
7.26 m |
4.87 m |
7.26 m x 4.87 m |
|
Main Level |
Foyer |
4.15 m |
3.4 m |
4.15 m x 3.4 m |
|
Main Level |
Great Room |
5.8 m |
5.3 m |
5.8 m x 5.3 m |
|
Main Level |
Living Room |
7.07 m |
4.2 m |
7.07 m x 4.2 m |
|
Main Level |
Dining Room |
5.32 m |
5 m |
5.32 m x 5 m |
|
Main Level |
Office |
4.1 m |
305 m |
4.1 m x 305 m |
|
Main Level |
Primary Bedroom |
4.9 m |
4.7 m |
4.9 m x 4.7 m |

