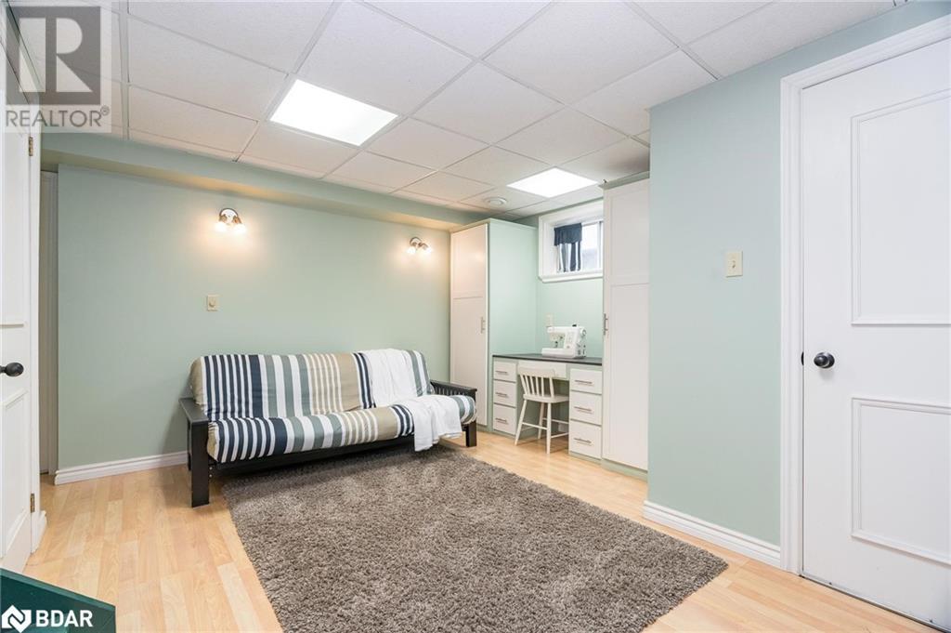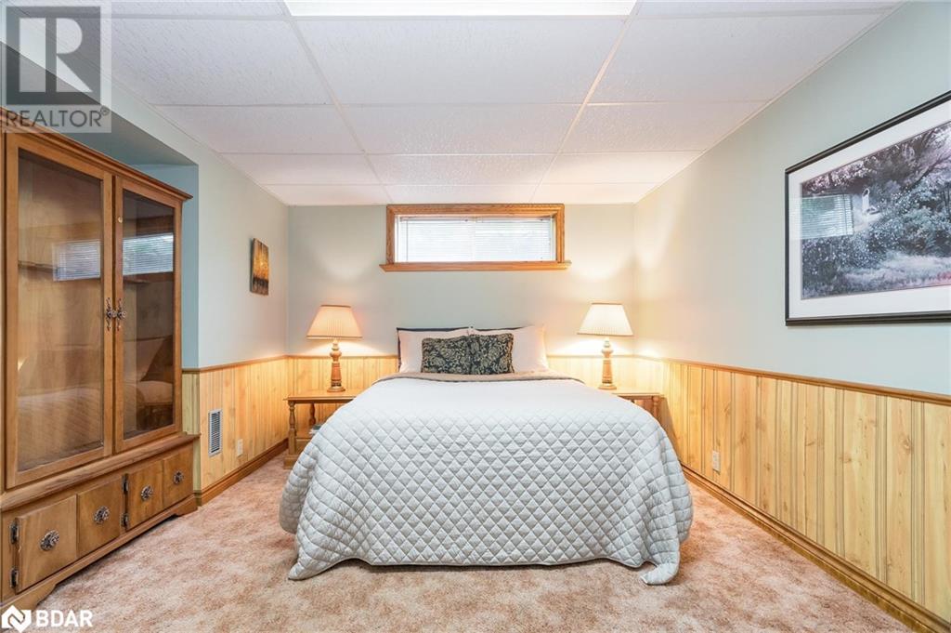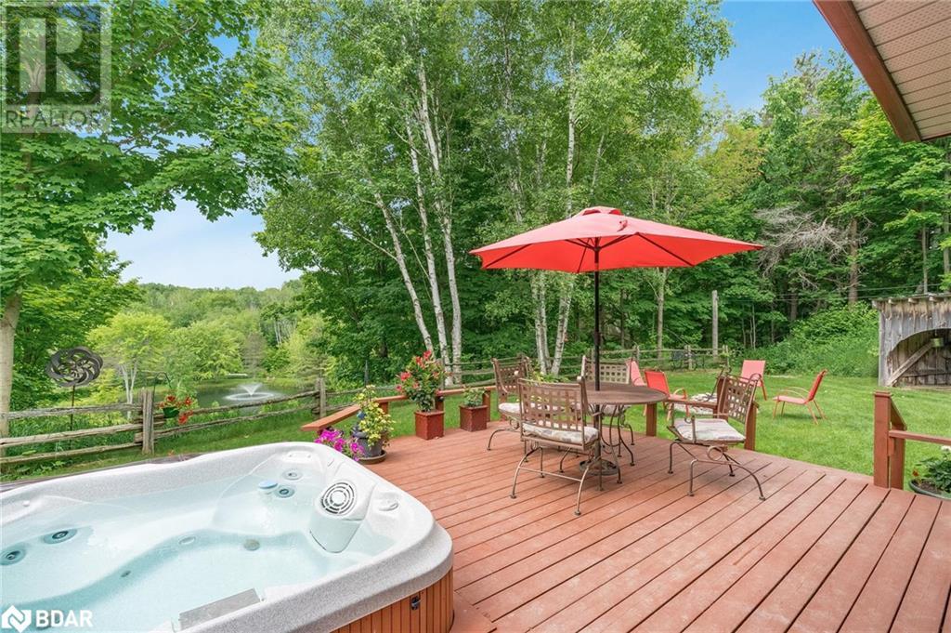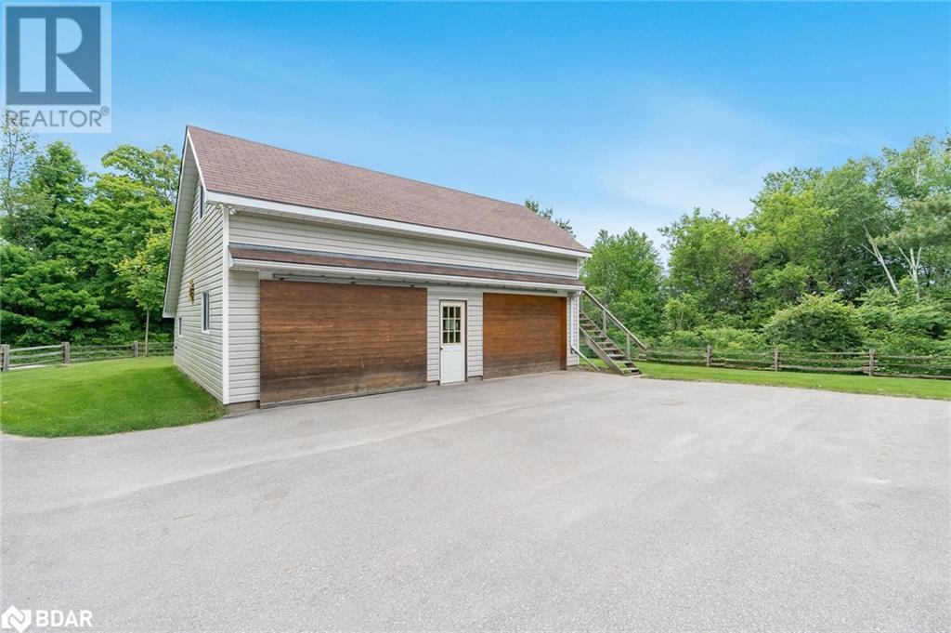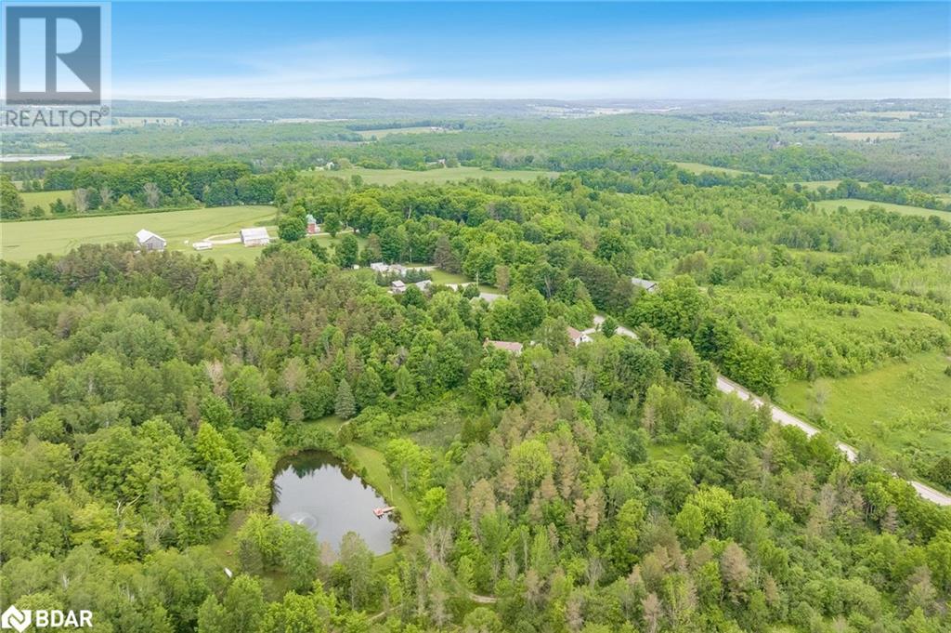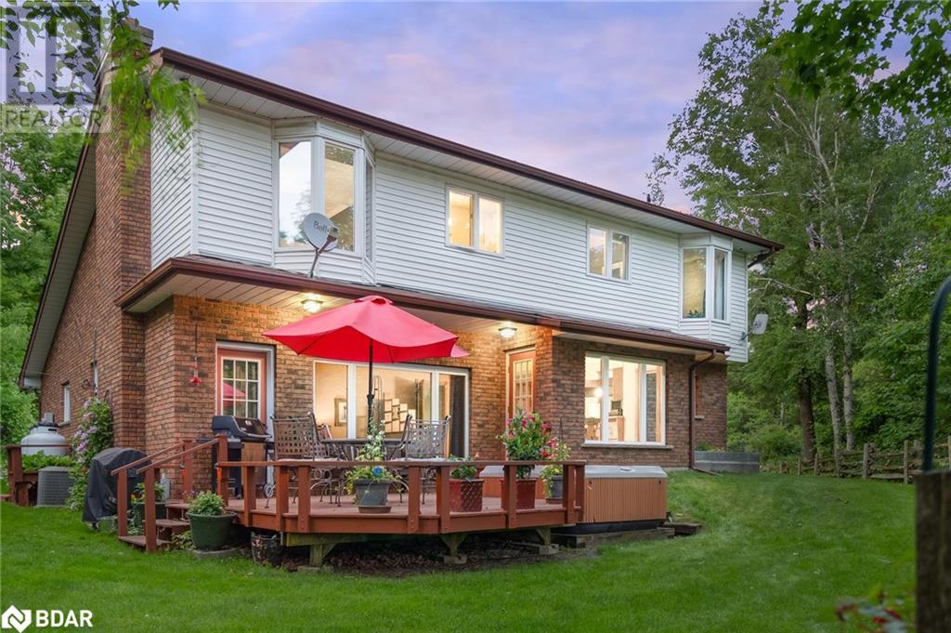4 Bedroom
3 Bathroom
2530 sqft
Fireplace
Central Air Conditioning
Forced Air
Acreage
$1,375,000
Top 5 Reasons You Will Love This Home: 1) Multi-level home settled on over 20 paradise acres of springs, streams, and trails, including a 14' deep trout stocked spring-fed pond with a fountain, which is excellent for swimming in the summer or playing pond hockey in the winter, along with a nearby 10'x15' cabin with hydro 2) Incredible views overlooking the valley and lush forest from every room, notably from the primary bedroom, which also flaunts an ensuite and an extensive walk-in closet 3) Managed Forest rebate program providing significant tax savings, including 3-4km of groomed trails 4) Open living area with large windows and welcoming spaces, including the sunken living room warmed by a wood-burning fireplace 5) Added benefit of a large 32'x26' additional detached garage with an insulated upper level shop. 2,530 fin.sq.ft. Age 38. Visit our website for more detailed information. (id:27910)
Property Details
|
MLS® Number
|
40625944 |
|
Property Type
|
Single Family |
|
CommunityFeatures
|
Quiet Area |
|
EquipmentType
|
Propane Tank |
|
Features
|
Ravine, Paved Driveway, Country Residential |
|
ParkingSpaceTotal
|
11 |
|
RentalEquipmentType
|
Propane Tank |
|
Structure
|
Shed |
Building
|
BathroomTotal
|
3 |
|
BedroomsAboveGround
|
3 |
|
BedroomsBelowGround
|
1 |
|
BedroomsTotal
|
4 |
|
Appliances
|
Central Vacuum, Dishwasher, Dryer, Oven - Built-in, Refrigerator, Washer, Hot Tub |
|
BasementDevelopment
|
Finished |
|
BasementType
|
Full (finished) |
|
ConstructedDate
|
1986 |
|
ConstructionStyleAttachment
|
Detached |
|
CoolingType
|
Central Air Conditioning |
|
ExteriorFinish
|
Brick, Vinyl Siding |
|
FireplaceFuel
|
Electric,wood |
|
FireplacePresent
|
Yes |
|
FireplaceTotal
|
2 |
|
FireplaceType
|
Other - See Remarks,other - See Remarks |
|
FoundationType
|
Block |
|
HalfBathTotal
|
1 |
|
HeatingFuel
|
Propane |
|
HeatingType
|
Forced Air |
|
SizeInterior
|
2530 Sqft |
|
Type
|
House |
|
UtilityWater
|
Dug Well |
Parking
Land
|
Acreage
|
Yes |
|
FenceType
|
Partially Fenced |
|
Sewer
|
Septic System |
|
SizeDepth
|
1209 Ft |
|
SizeFrontage
|
738 Ft |
|
SizeTotalText
|
10 - 24.99 Acres |
|
ZoningDescription
|
Ep |
Rooms
| Level |
Type |
Length |
Width |
Dimensions |
|
Second Level |
4pc Bathroom |
|
|
Measurements not available |
|
Second Level |
Bedroom |
|
|
10'8'' x 9'10'' |
|
Second Level |
Bedroom |
|
|
16'9'' x 8'11'' |
|
Second Level |
Full Bathroom |
|
|
Measurements not available |
|
Second Level |
Primary Bedroom |
|
|
16'4'' x 11'9'' |
|
Basement |
Bedroom |
|
|
15'10'' x 10'3'' |
|
Basement |
Recreation Room |
|
|
15'2'' x 12'1'' |
|
Lower Level |
Family Room |
|
|
18'4'' x 14'9'' |
|
Lower Level |
Dining Room |
|
|
17'6'' x 11'8'' |
|
Lower Level |
Kitchen |
|
|
13'0'' x 10'1'' |
|
Main Level |
Laundry Room |
|
|
8'4'' x 7'2'' |
|
Main Level |
2pc Bathroom |
|
|
Measurements not available |
|
Main Level |
Living Room |
|
|
17'6'' x 11'5'' |





















