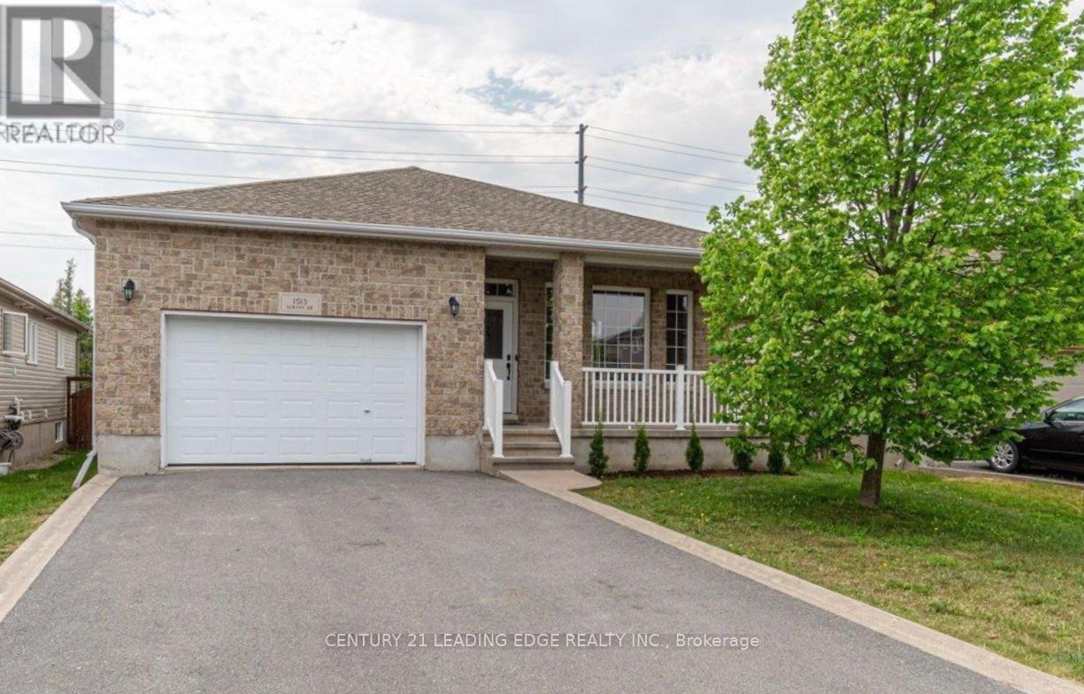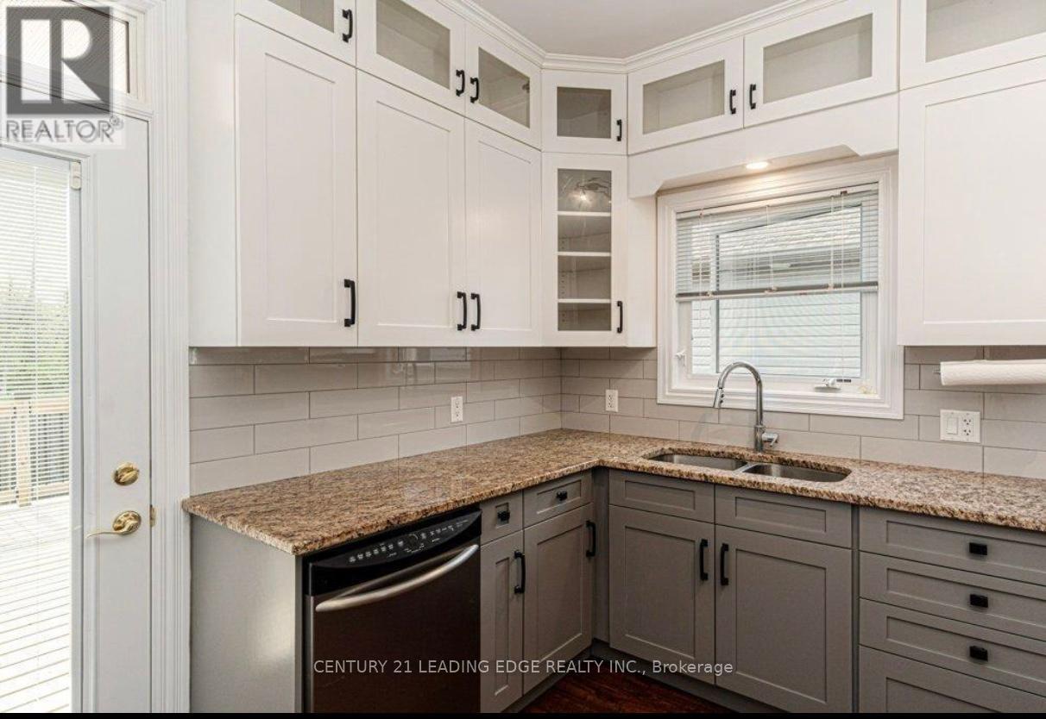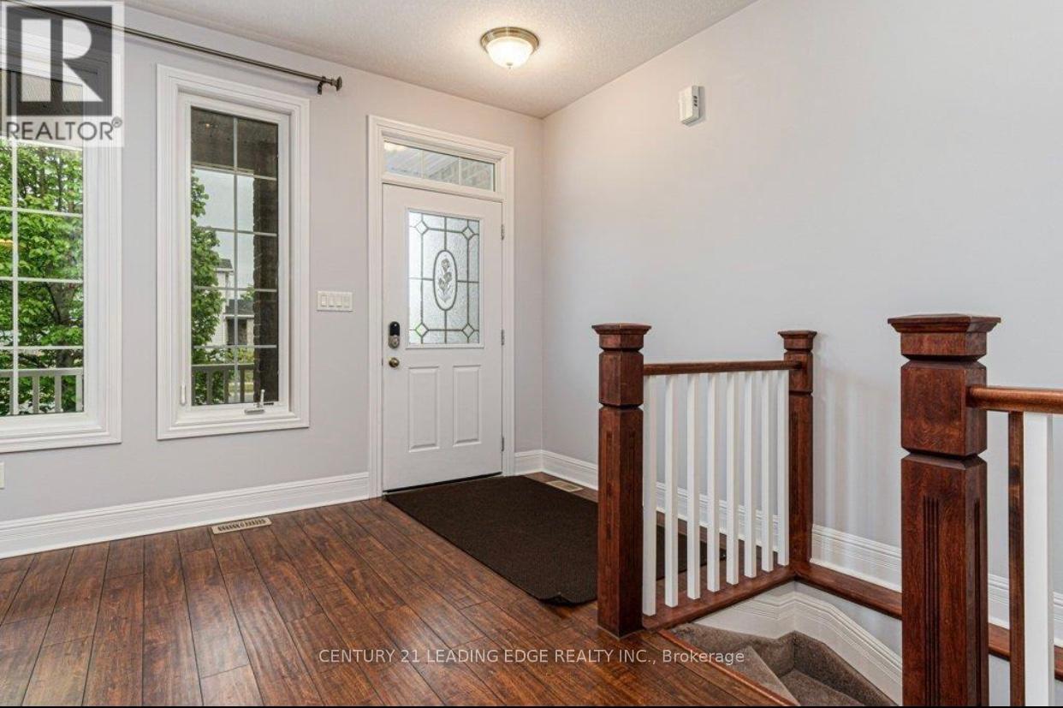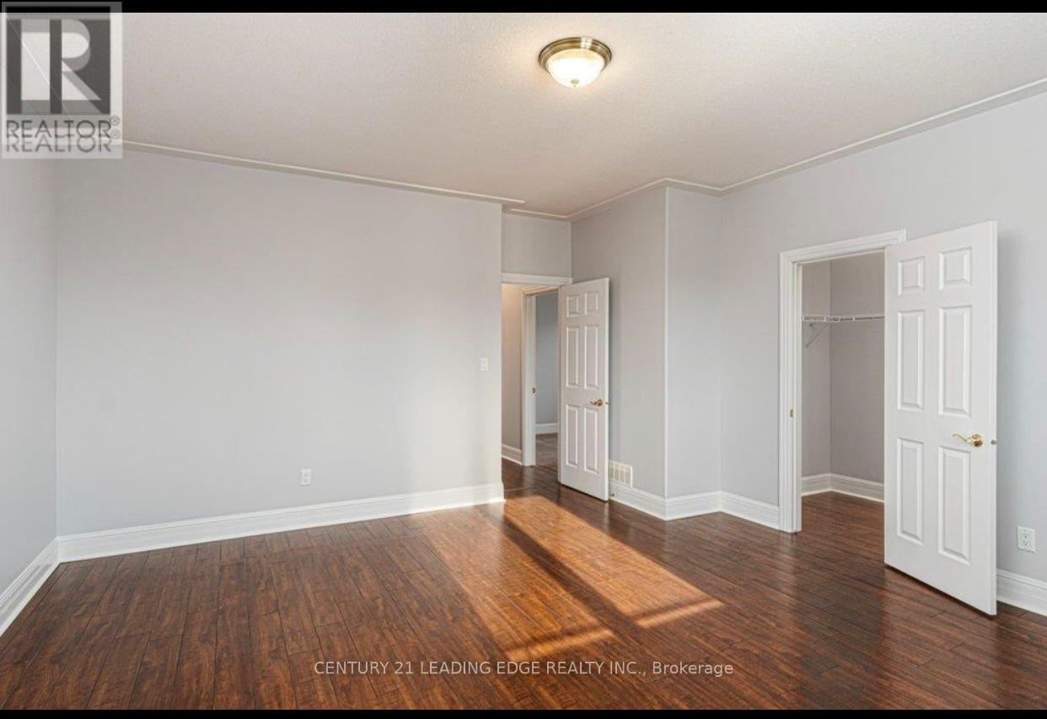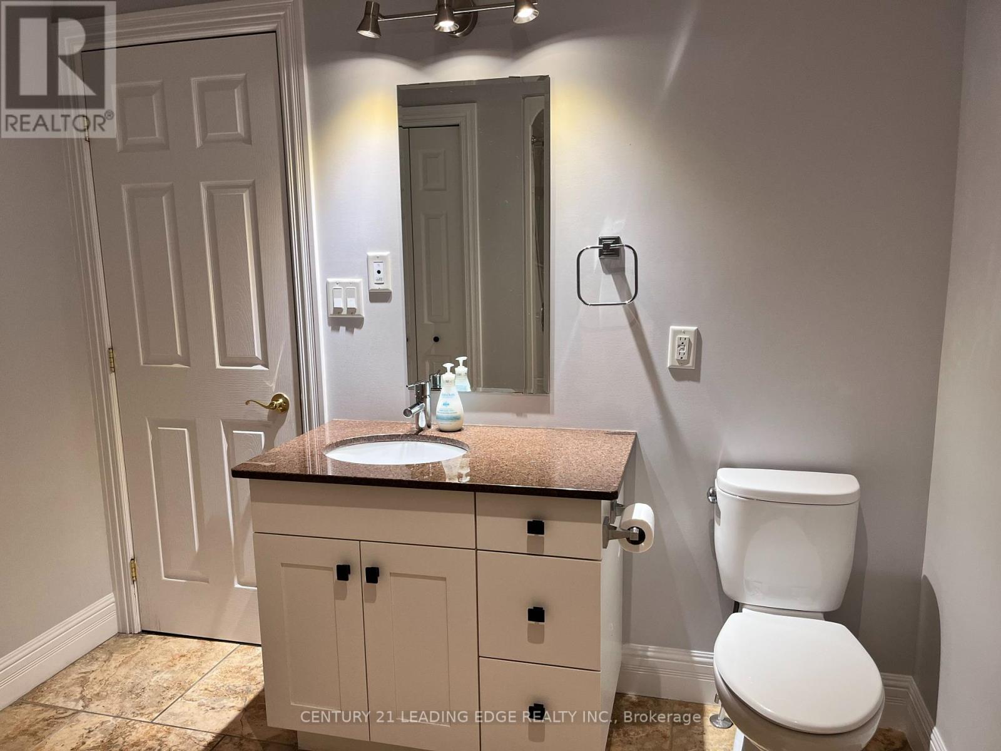4 Bedroom
3 Bathroom
Bungalow
Central Air Conditioning
Forced Air
$729,900
Absolutely Stunning!!! Bright and Spacious 2 + 2 Bedrooms Detached Bungalow Located in Kingston's Midland Park Neighbourhood. Large Railed front porch.Gleaming Laminate Floor thru-out main and lower level floor. Gourment Kitchen With Granite Counter-top with open concept Living and Dinning Area. Huge Size Master Bedroom with 4 Pc Ensuite bath & Large Walk-in Closet. Professional finished Basement has plenty of natural light. The lower level consists of a kitcheneete with Custom Counter-top, 2 Bedrooms with a full bathroom and a Large Open Living Area. Close to Hyw, Shopping Mall, Queen University, and other amenties. **** EXTRAS **** Basement Fridge, Stove, Dishwasher, Dryer and Washer, All Window covering and All Electrical Light Fixtures, Garage Door Opener and Remote. (id:27910)
Property Details
|
MLS® Number
|
X8395652 |
|
Property Type
|
Single Family |
|
Parking Space Total
|
5 |
Building
|
Bathroom Total
|
3 |
|
Bedrooms Above Ground
|
2 |
|
Bedrooms Below Ground
|
2 |
|
Bedrooms Total
|
4 |
|
Architectural Style
|
Bungalow |
|
Basement Development
|
Finished |
|
Basement Type
|
N/a (finished) |
|
Construction Style Attachment
|
Detached |
|
Cooling Type
|
Central Air Conditioning |
|
Exterior Finish
|
Brick, Vinyl Siding |
|
Foundation Type
|
Block |
|
Heating Fuel
|
Natural Gas |
|
Heating Type
|
Forced Air |
|
Stories Total
|
1 |
|
Type
|
House |
|
Utility Water
|
Municipal Water |
Parking
Land
|
Acreage
|
No |
|
Sewer
|
Sanitary Sewer |
|
Size Irregular
|
44.72 X 101.84 Ft |
|
Size Total Text
|
44.72 X 101.84 Ft |
Rooms
| Level |
Type |
Length |
Width |
Dimensions |
|
Lower Level |
Bathroom |
3.08 m |
1.56 m |
3.08 m x 1.56 m |
|
Lower Level |
Bedroom 3 |
3.9 m |
3.68 m |
3.9 m x 3.68 m |
|
Lower Level |
Bedroom 4 |
3.08 m |
5.09 m |
3.08 m x 5.09 m |
|
Lower Level |
Kitchen |
4.11 m |
3.05 m |
4.11 m x 3.05 m |
|
Main Level |
Primary Bedroom |
4.6 m |
4.88 m |
4.6 m x 4.88 m |
|
Main Level |
Bedroom 2 |
3.35 m |
3.96 m |
3.35 m x 3.96 m |
|
Main Level |
Kitchen |
3.05 m |
3.9 m |
3.05 m x 3.9 m |
|
Main Level |
Dining Room |
3.39 m |
3.05 m |
3.39 m x 3.05 m |
|
Main Level |
Living Room |
4.42 m |
4 m |
4.42 m x 4 m |
|
Main Level |
Laundry Room |
2.5 m |
1.25 m |
2.5 m x 1.25 m |
|
Main Level |
Bathroom |
2.47 m |
2.53 m |
2.47 m x 2.53 m |

