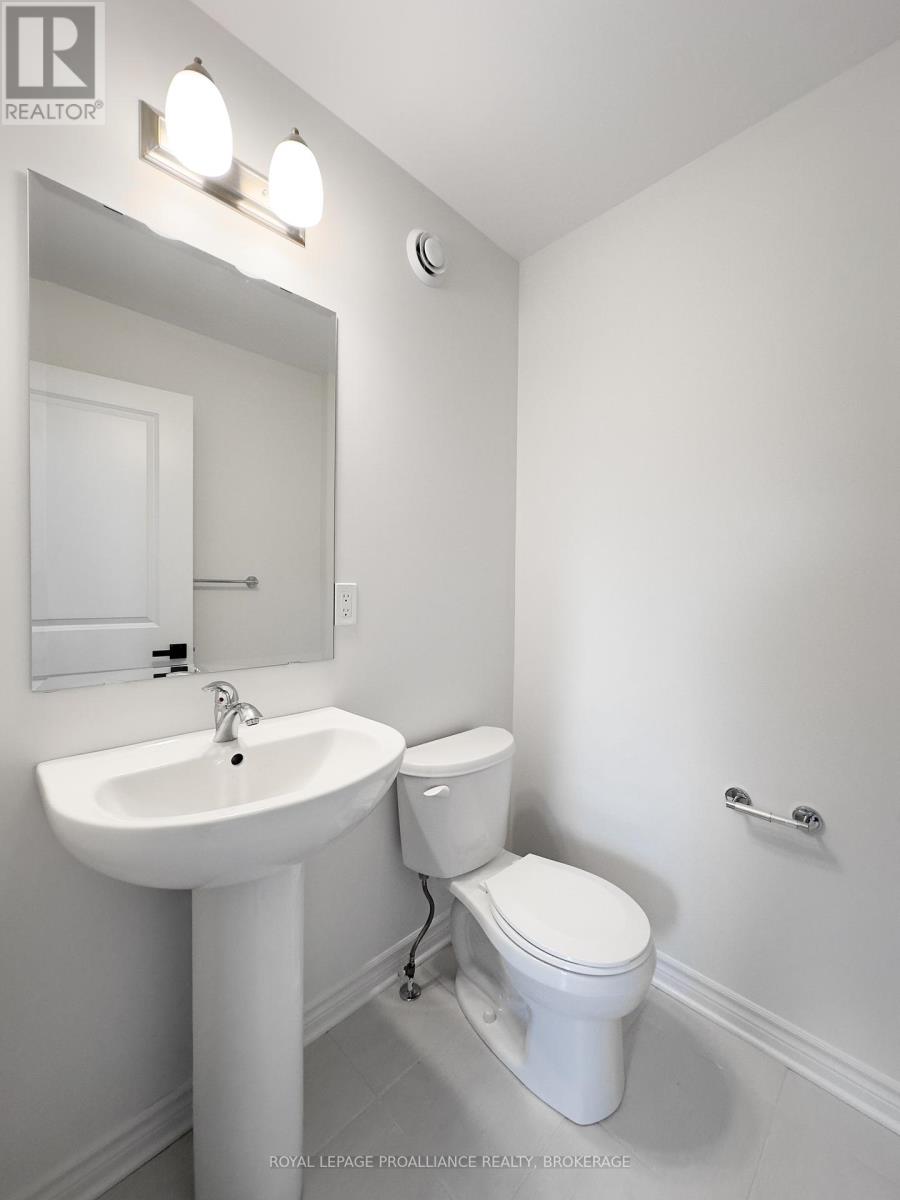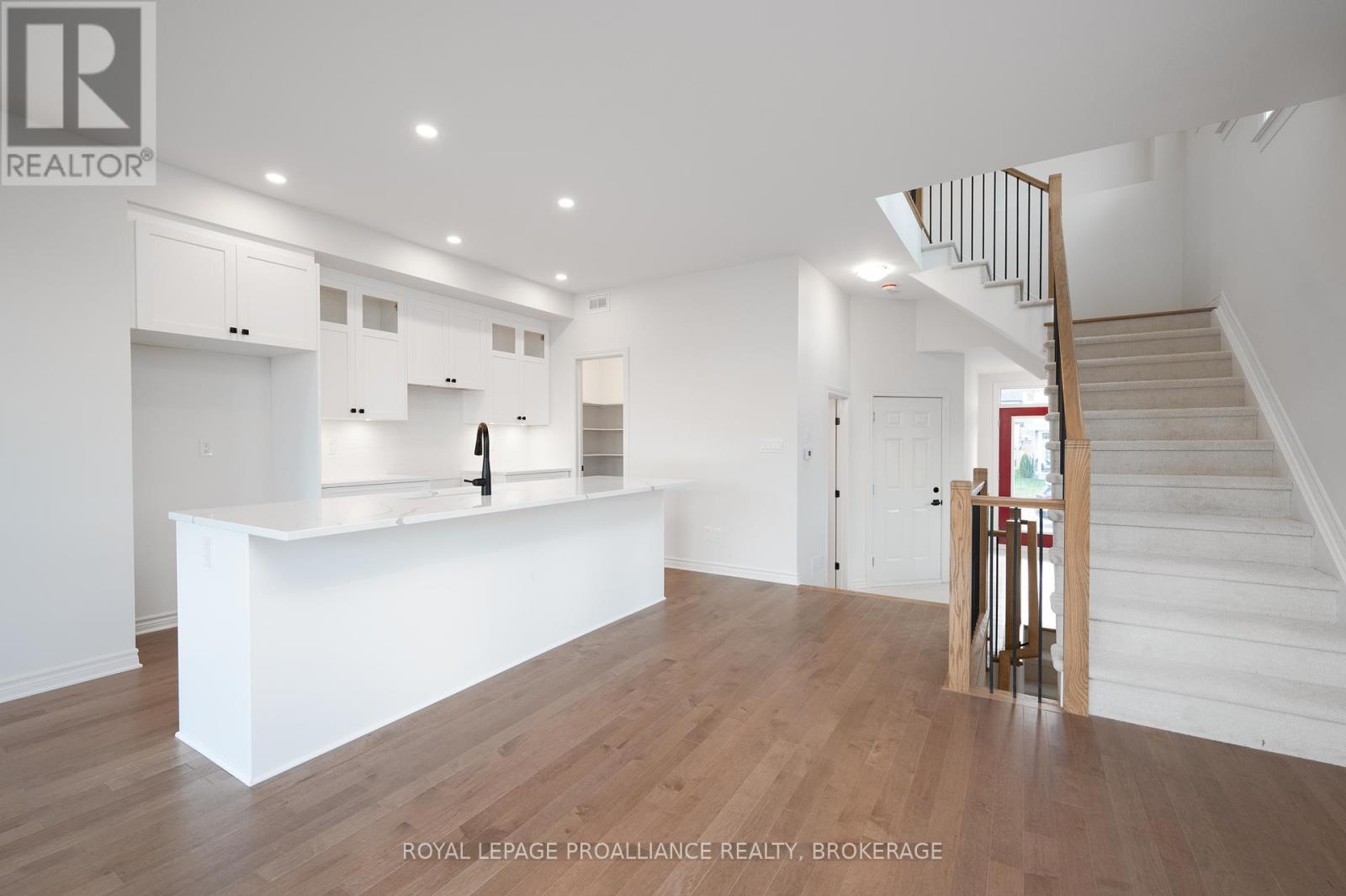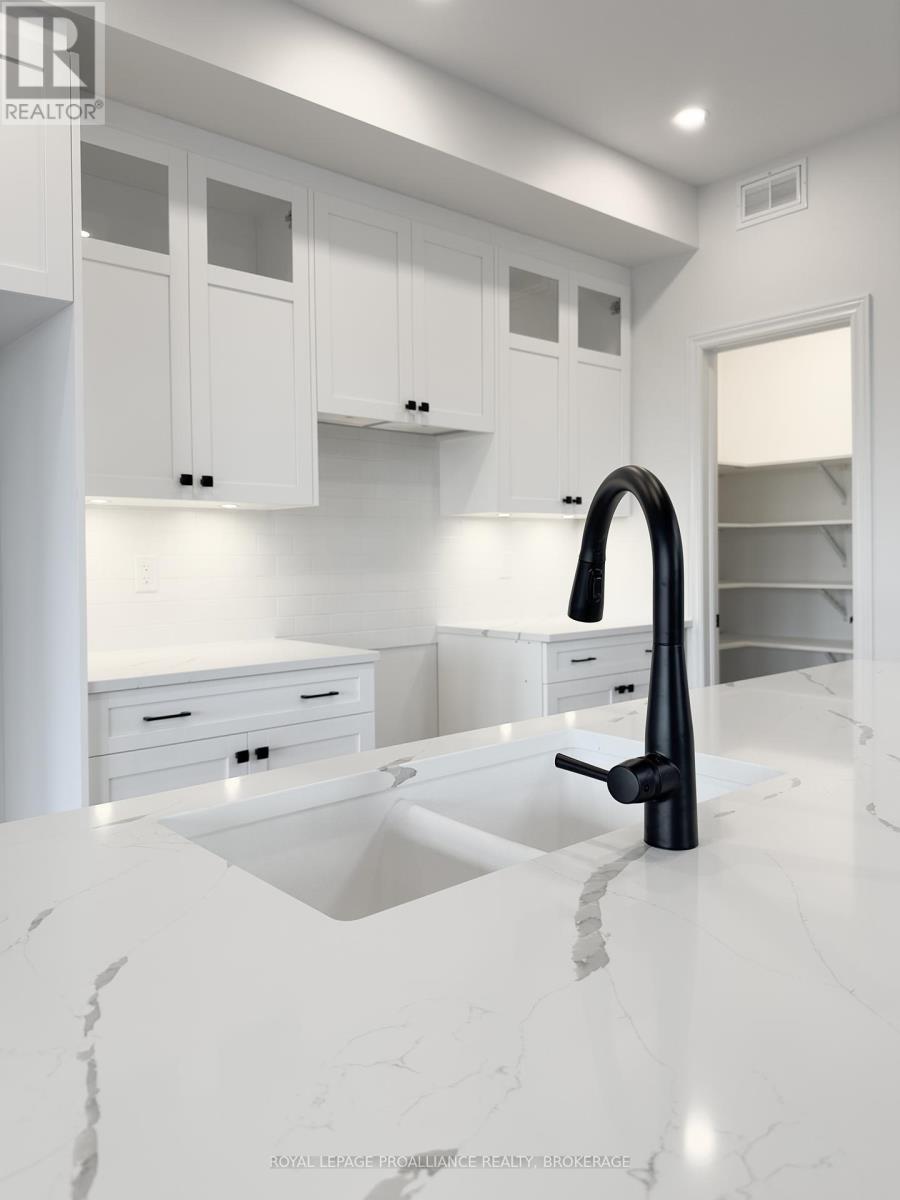3 Bedroom
4 Bathroom
1999.983 - 2499.9795 sqft
Fireplace
Central Air Conditioning
Forced Air
$699,750
Discover The Camden, a stunning executive townhome by Tamarack in Riverview. This brand new 2160 sq/ft end unit, with a finished family room in the basement with a roughed in 3-piecebathroom. This home features 3 bedrooms and 2.5 baths. Enjoy an open concept layout with 9-foot ceilings, ceramic tiles in the bathrooms, foyer, and hardwood in the kitchen, living and dining rooms. The kitchen boasts quartz countertops, custom cabinetry, a walk-in pantry, and a silgranit under-mount sink. The living room has a gas fireplace and walk-out deck. Upstairs, find a primary bedroom with a walk-in closet and a 4-piece ensuite with a freestanding tub, plus another second floor 4 -piece bathroom and laundry. All countertops are quartz in the kitchen, bathrooms and laundry room. Energy efficiency is ensured with low E Argon windows and a high-efficiency two-stage gas furnace. Located close to schools, parks, CFB, and downtown. (id:28469)
Property Details
|
MLS® Number
|
X9375374 |
|
Property Type
|
Single Family |
|
AmenitiesNearBy
|
Hospital, Park, Public Transit, Schools |
|
Features
|
Conservation/green Belt |
|
ParkingSpaceTotal
|
2 |
Building
|
BathroomTotal
|
4 |
|
BedroomsAboveGround
|
3 |
|
BedroomsTotal
|
3 |
|
Appliances
|
Garage Door Opener Remote(s), Central Vacuum, Water Heater - Tankless, Water Heater, Garage Door Opener |
|
BasementDevelopment
|
Partially Finished |
|
BasementType
|
Full (partially Finished) |
|
ConstructionStatus
|
Insulation Upgraded |
|
ConstructionStyleAttachment
|
Attached |
|
CoolingType
|
Central Air Conditioning |
|
ExteriorFinish
|
Brick, Vinyl Siding |
|
FireplacePresent
|
Yes |
|
FlooringType
|
Ceramic, Hardwood, Carpeted, Tile |
|
FoundationType
|
Poured Concrete |
|
HalfBathTotal
|
2 |
|
HeatingFuel
|
Natural Gas |
|
HeatingType
|
Forced Air |
|
StoriesTotal
|
2 |
|
SizeInterior
|
1999.983 - 2499.9795 Sqft |
|
Type
|
Row / Townhouse |
|
UtilityWater
|
Municipal Water |
Parking
Land
|
Acreage
|
No |
|
LandAmenities
|
Hospital, Park, Public Transit, Schools |
|
Sewer
|
Sanitary Sewer |
|
SizeDepth
|
105 Ft |
|
SizeFrontage
|
25 Ft ,8 In |
|
SizeIrregular
|
25.7 X 105 Ft |
|
SizeTotalText
|
25.7 X 105 Ft|under 1/2 Acre |
|
ZoningDescription
|
Ur3 |
Rooms
| Level |
Type |
Length |
Width |
Dimensions |
|
Second Level |
Bathroom |
3.8 m |
1.82 m |
3.8 m x 1.82 m |
|
Second Level |
Primary Bedroom |
3.9 m |
4.91 m |
3.9 m x 4.91 m |
|
Second Level |
Bedroom 2 |
2.77 m |
3.66 m |
2.77 m x 3.66 m |
|
Second Level |
Bedroom 3 |
3.05 m |
4.12 m |
3.05 m x 4.12 m |
|
Second Level |
Laundry Room |
1.9 m |
2.66 m |
1.9 m x 2.66 m |
|
Second Level |
Bathroom |
2.36 m |
2.36 m |
2.36 m x 2.36 m |
|
Basement |
Family Room |
5.61 m |
4.57 m |
5.61 m x 4.57 m |
|
Main Level |
Kitchen |
2.5 m |
3.66 m |
2.5 m x 3.66 m |
|
Main Level |
Dining Room |
2.5 m |
4.15 m |
2.5 m x 4.15 m |
|
Main Level |
Living Room |
3.41 m |
6.4 m |
3.41 m x 6.4 m |
Utilities
|
Cable
|
Available |
|
Sewer
|
Installed |






































