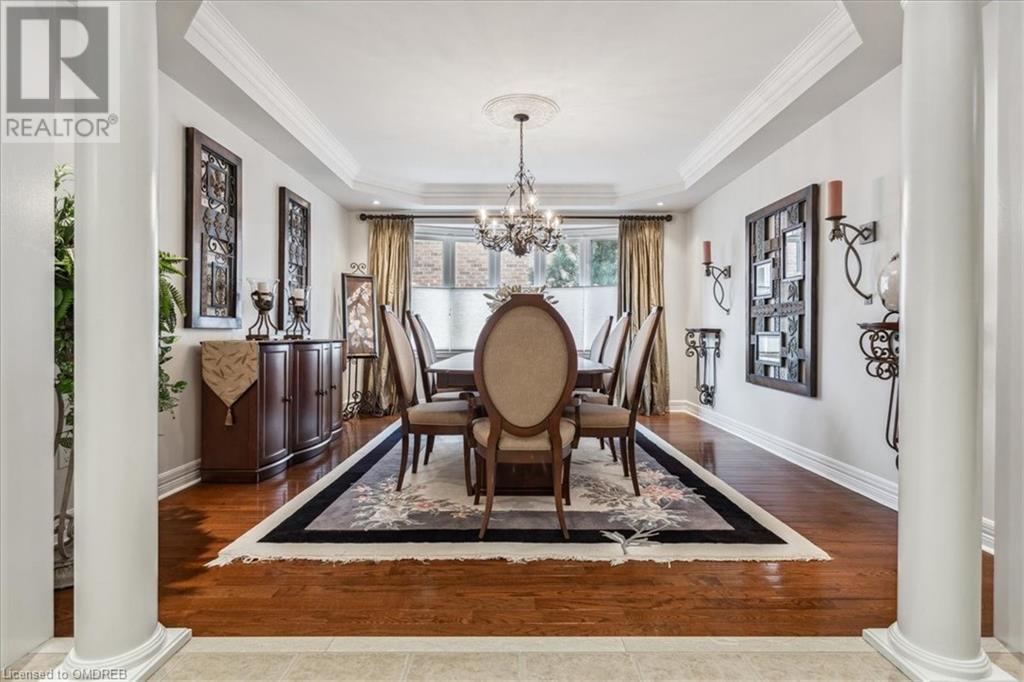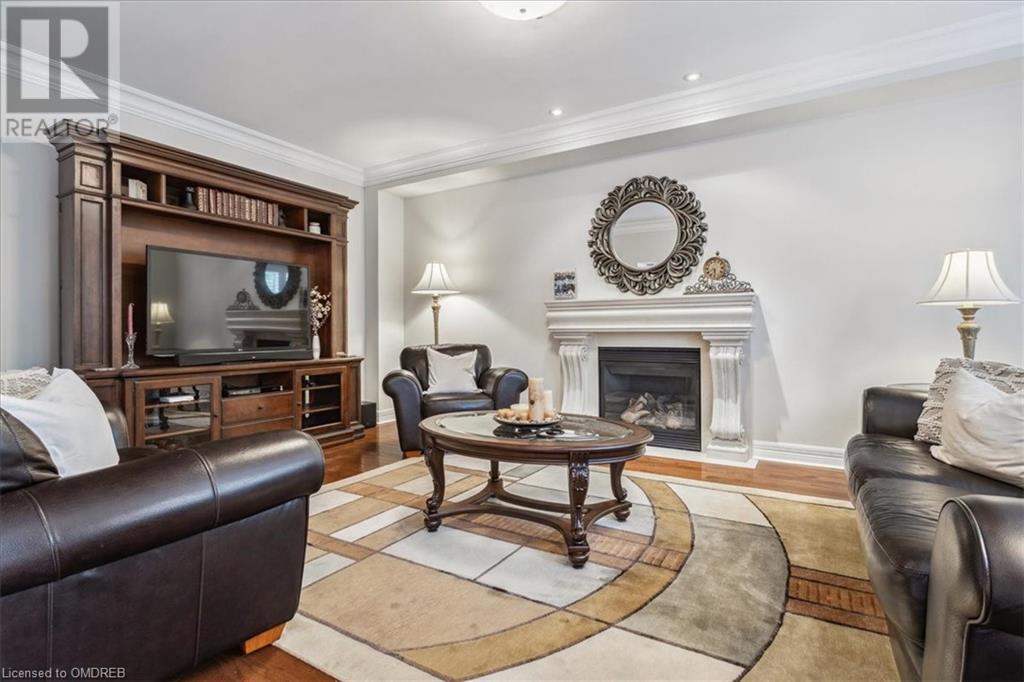4 Bedroom
5 Bathroom
5877 sqft
2 Level
Fireplace
Inground Pool
Central Air Conditioning
Forced Air
Landscaped
$2,988,000
Stunning Ballantry-built executive family home, perfectly situated on a premium lot (47.26 with 80.25 at the back x 134.67) in the heart of Joshua Creek. Meticulously maintained by the original owners, this home offers over 5,800 sq. ft. of luxurious living space and an array of upgrades & features T/O. Professionally landscaped front yard w/ a stamped concrete driveway, walkway & steps. The backyard oasis w/ over $200k invested features an inground saltwater pool w/ diving rock, large stone patio surrounded by mature trees & perennials. Inside a soaring foyer & hardwood flrs flow T/O the main living areas, upper hall & primary bdrm. Boasting 9’ ceilings, elegant crown moulding, upgraded light fixtures & pot lights w/ a formal living room featuring wainscoting & formal dining room w/ coffered ceilings. Modern chef's kitchen w/ upgraded cabinetry, premium granite counters, breakfast bar & SS appliances. Adjacent is a sunlit breakfast area w/ W/O to the backyard oasis. Warm & inviting family room w/ gas fireplace & upgraded stone cast mantle. Upstairs, the spacious primary bedroom features a large walk-in closet with custom built-ins and a spa-like ensuite with double sinks, granite counters, a soaker tub, and a frameless glass shower. Bedrooms 2 and 3 share semi-ensuite privileges to an upgraded 4-piece bath, while bedroom 4 enjoys semi-ensuite access to another upgraded 4-piece bath. The professionally finished lower level, completed with permits and mold-resistant drywall, offers 9ft ceilings, crown moulding, pot lights, a rec room with a gas fireplace, a gym area, and a 3-piece bath with a glass shower. Located in desirable Joshua Creek, this home is close to parks, trails, top-rated schools, a recreation center, shopping, restaurants, amenities, and offers easy highway access. Additional features include upgraded 30-year shingles, argon windows, and an owned hot water heater. (id:27910)
Property Details
|
MLS® Number
|
40599940 |
|
Property Type
|
Single Family |
|
Amenities Near By
|
Hospital, Park, Public Transit, Schools, Shopping |
|
Community Features
|
Community Centre |
|
Features
|
Automatic Garage Door Opener |
|
Parking Space Total
|
4 |
|
Pool Type
|
Inground Pool |
|
Structure
|
Shed |
Building
|
Bathroom Total
|
5 |
|
Bedrooms Above Ground
|
4 |
|
Bedrooms Total
|
4 |
|
Appliances
|
Central Vacuum, Dishwasher, Dryer, Refrigerator, Stove, Washer, Window Coverings |
|
Architectural Style
|
2 Level |
|
Basement Development
|
Finished |
|
Basement Type
|
Full (finished) |
|
Constructed Date
|
2005 |
|
Construction Style Attachment
|
Detached |
|
Cooling Type
|
Central Air Conditioning |
|
Exterior Finish
|
Brick, Stone, Stucco |
|
Fire Protection
|
Security System |
|
Fireplace Present
|
Yes |
|
Fireplace Total
|
2 |
|
Foundation Type
|
Poured Concrete |
|
Half Bath Total
|
1 |
|
Heating Fuel
|
Natural Gas |
|
Heating Type
|
Forced Air |
|
Stories Total
|
2 |
|
Size Interior
|
5877 Sqft |
|
Type
|
House |
|
Utility Water
|
Municipal Water |
Parking
Land
|
Access Type
|
Highway Nearby |
|
Acreage
|
No |
|
Fence Type
|
Fence |
|
Land Amenities
|
Hospital, Park, Public Transit, Schools, Shopping |
|
Landscape Features
|
Landscaped |
|
Sewer
|
Municipal Sewage System |
|
Size Depth
|
135 Ft |
|
Size Frontage
|
47 Ft |
|
Size Total Text
|
Under 1/2 Acre |
|
Zoning Description
|
Rl5 Sp:32 |
Rooms
| Level |
Type |
Length |
Width |
Dimensions |
|
Second Level |
Bedroom |
|
|
11'10'' x 16'0'' |
|
Second Level |
4pc Bathroom |
|
|
Measurements not available |
|
Second Level |
4pc Bathroom |
|
|
Measurements not available |
|
Second Level |
Bedroom |
|
|
17'8'' x 12'0'' |
|
Second Level |
Bedroom |
|
|
14'2'' x 15'0'' |
|
Second Level |
Full Bathroom |
|
|
Measurements not available |
|
Second Level |
Primary Bedroom |
|
|
23'2'' x 15'0'' |
|
Basement |
3pc Bathroom |
|
|
Measurements not available |
|
Basement |
Recreation Room |
|
|
Measurements not available |
|
Basement |
Gym |
|
|
Measurements not available |
|
Main Level |
Laundry Room |
|
|
Measurements not available |
|
Main Level |
2pc Bathroom |
|
|
Measurements not available |
|
Main Level |
Office |
|
|
11'10'' x 12'0'' |
|
Main Level |
Family Room |
|
|
14'0'' x 21'0'' |
|
Main Level |
Breakfast |
|
|
12'0'' x 16'0'' |
|
Main Level |
Kitchen |
|
|
11'0'' x 13'0'' |
|
Main Level |
Dining Room |
|
|
17'0'' x 14'0'' |
|
Main Level |
Living Room |
|
|
11'10'' x 16'0'' |




















































