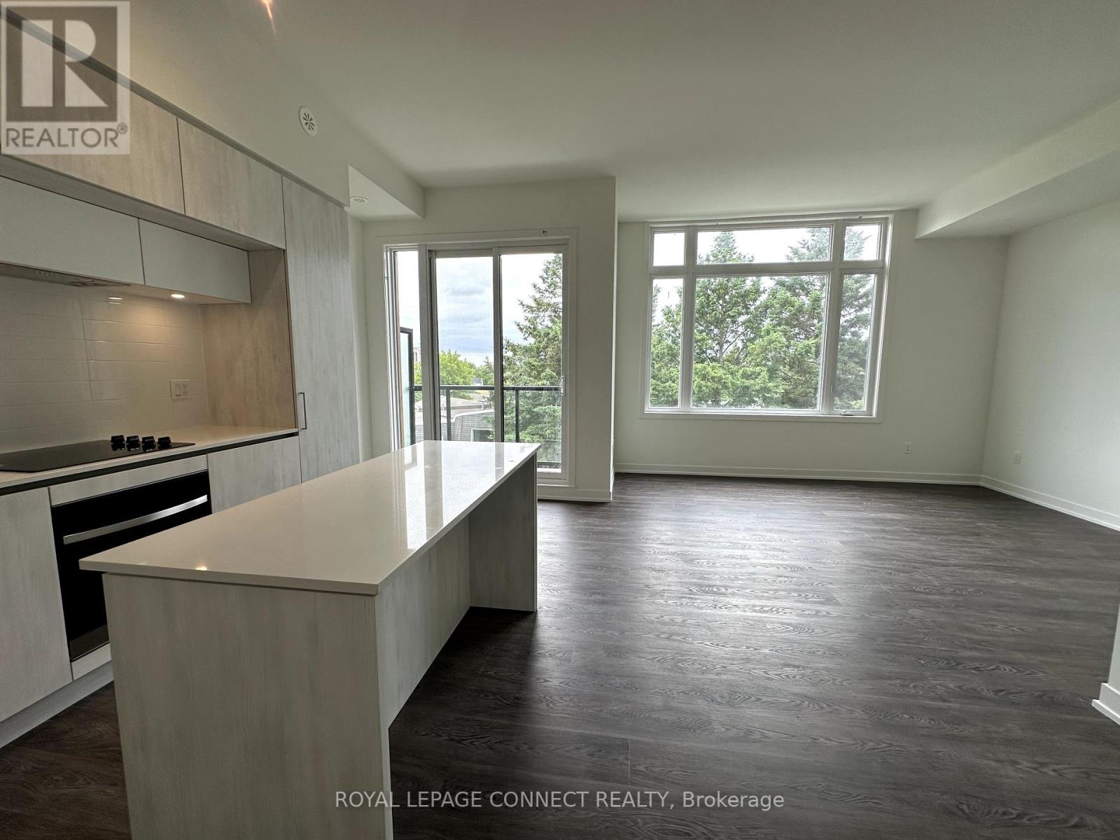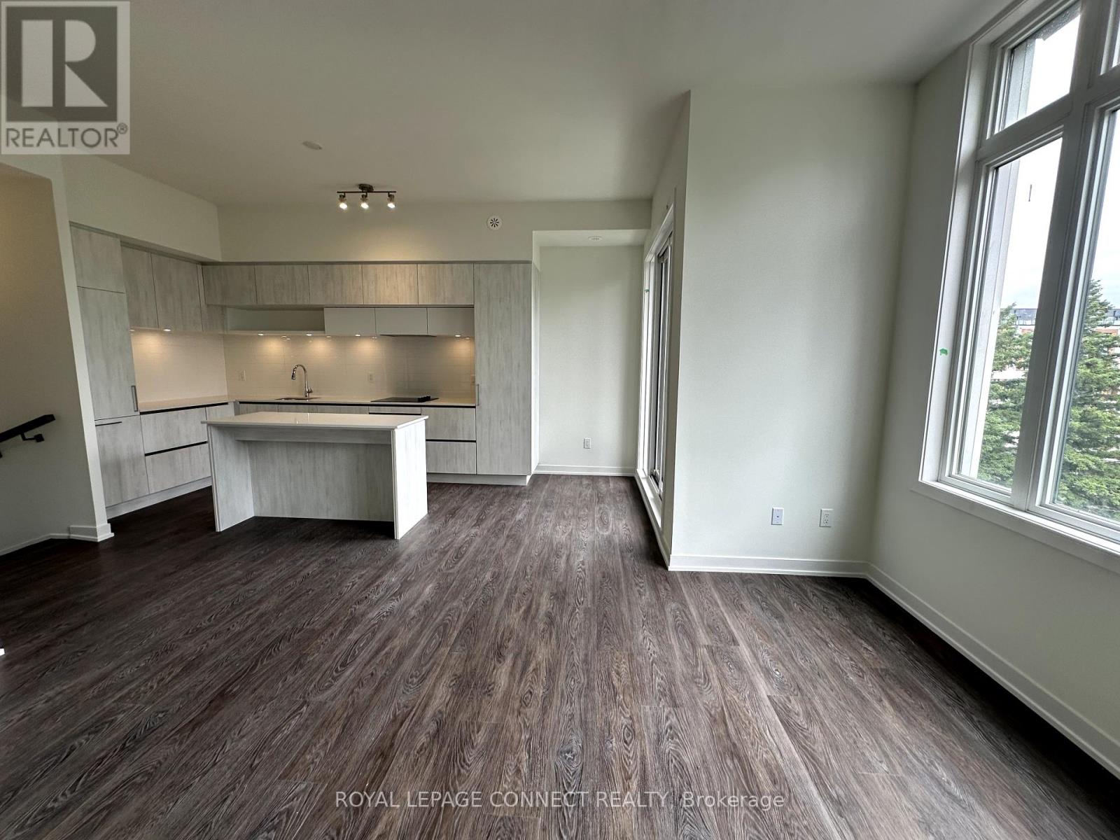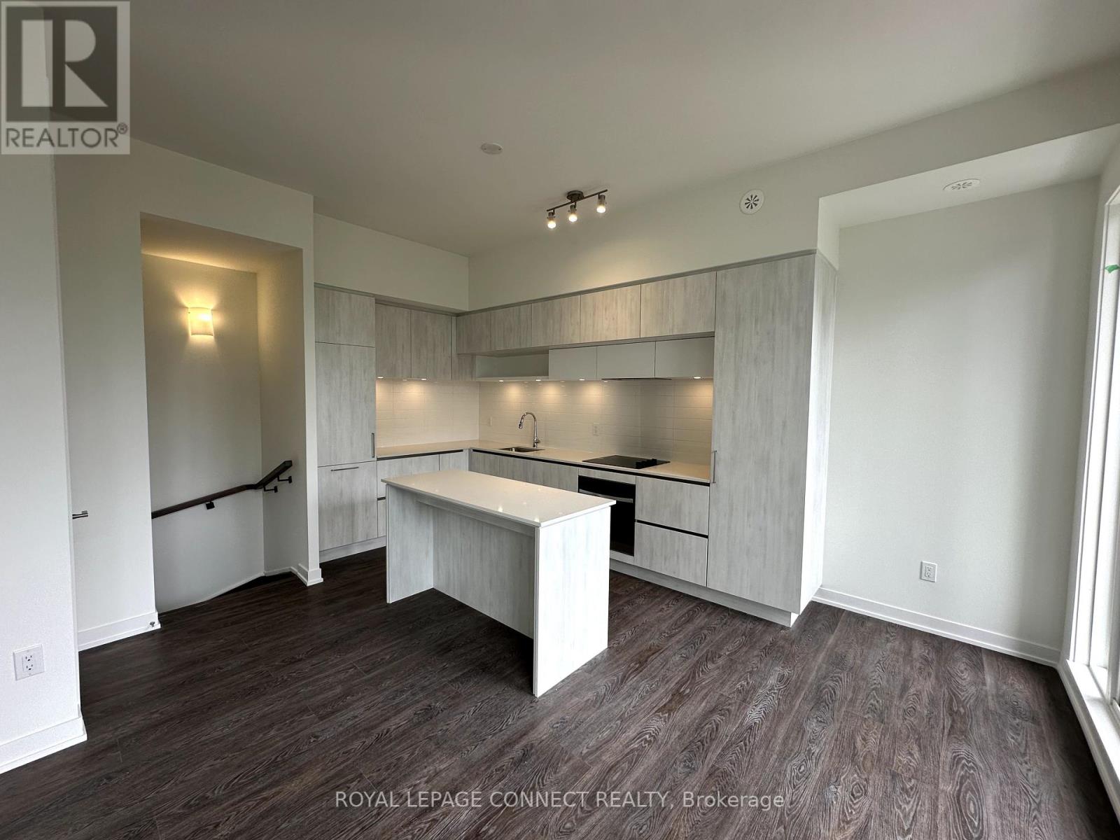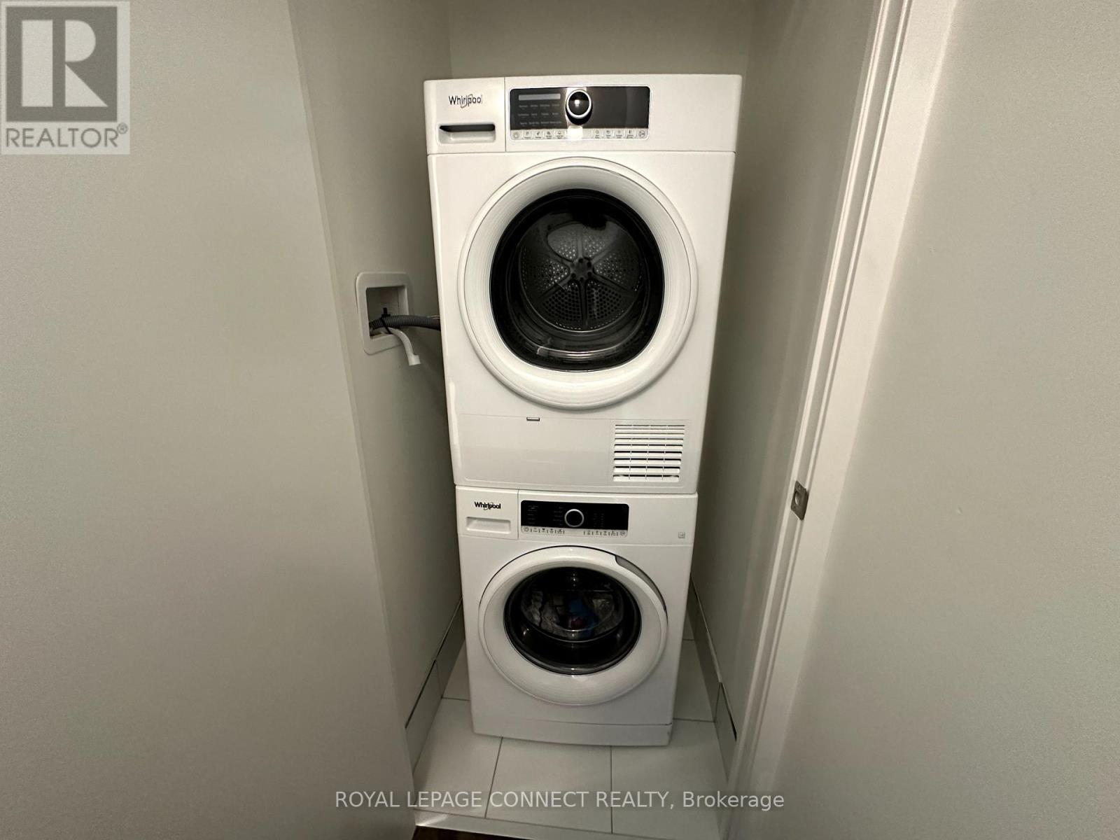2 Bedroom
3 Bathroom
Central Air Conditioning
Forced Air
$3,500 Monthly
Richmond Hill Locale!!! Sunlit & Beautifully Appointed 1268 Sq. Ft. Stacked Town, Featuring 10' Smooth Ceilings! Ultra Modern Kitchen with Gorgeous Finishes! B/I Fridge, Dishwasher, Oven! Stove Top! Under-Mount Lighting! Quartz Countertops! Loads of Storage! Centre Island! Walk Out To Balcony overlooking Greenery! Large Windows Through-Out! Primary Bedroom Boasts a W/O To Balcony, 4-Pc Ensuite & Closet! Second Bedroom Has Floor to Ceiling Windows & Closet! Extra 3-pc Bath on 2nd Level plus Laundry Facilities! Grand Roof Top Patio with over 364 sq. ft of Entertainment Space, with South West/East Exposure, overlooking Green Space! Minutes to Shops, Restaurants, Parks, Recreation Centre, Transit and Highways! **** EXTRAS **** Building Insurance, Common Elements, Parking, Snow Removal and Lawn Care and Basic/Standard Internet Included. Tenant Responsible for Gas, Water, Hydro. (id:27910)
Property Details
|
MLS® Number
|
N8430798 |
|
Property Type
|
Single Family |
|
Community Name
|
Rural Richmond Hill |
|
Amenities Near By
|
Place Of Worship |
|
Community Features
|
Pet Restrictions, Community Centre |
|
Features
|
Wooded Area, Conservation/green Belt, Balcony, Carpet Free |
|
Parking Space Total
|
1 |
|
Structure
|
Deck |
Building
|
Bathroom Total
|
3 |
|
Bedrooms Above Ground
|
2 |
|
Bedrooms Total
|
2 |
|
Amenities
|
Storage - Locker |
|
Appliances
|
Garage Door Opener Remote(s), Range, Water Heater - Tankless, Dishwasher, Dryer, Oven, Refrigerator, Stove, Washer |
|
Cooling Type
|
Central Air Conditioning |
|
Exterior Finish
|
Brick |
|
Heating Fuel
|
Natural Gas |
|
Heating Type
|
Forced Air |
|
Stories Total
|
3 |
|
Type
|
Row / Townhouse |
Parking
Land
|
Acreage
|
No |
|
Land Amenities
|
Place Of Worship |
Rooms
| Level |
Type |
Length |
Width |
Dimensions |
|
Second Level |
Primary Bedroom |
3.63 m |
2.96 m |
3.63 m x 2.96 m |
|
Second Level |
Bedroom 2 |
3.61 m |
2.56 m |
3.61 m x 2.56 m |
|
Main Level |
Living Room |
4.15 m |
3.75 m |
4.15 m x 3.75 m |
|
Main Level |
Dining Room |
4.15 m |
3.75 m |
4.15 m x 3.75 m |
|
Main Level |
Kitchen |
4.31 m |
4.49 m |
4.31 m x 4.49 m |










































