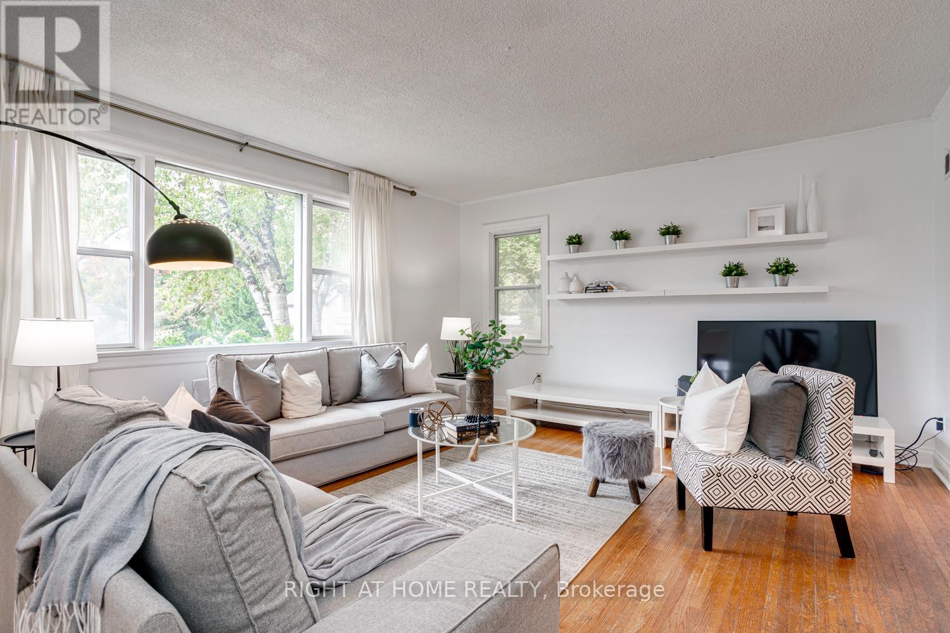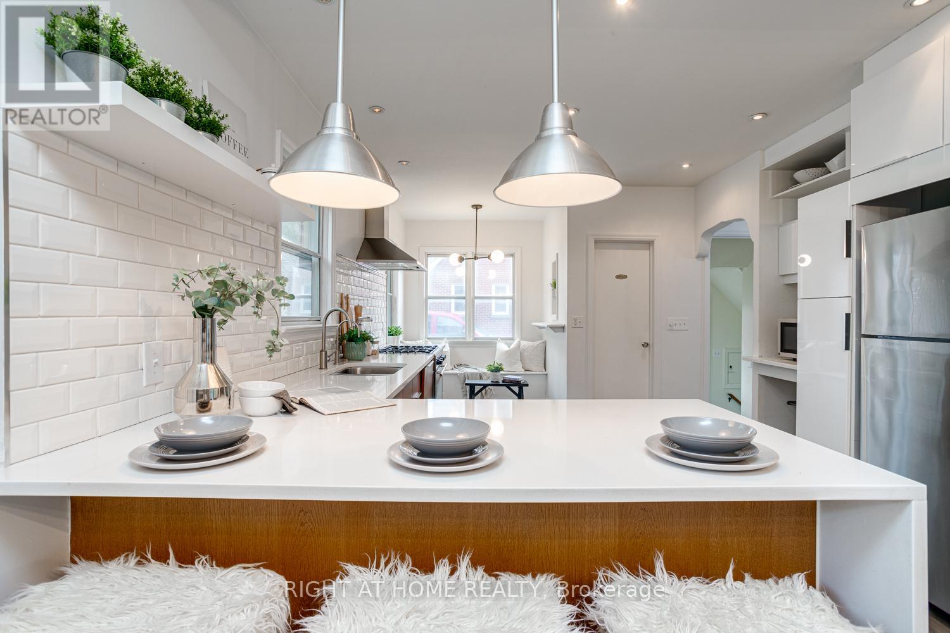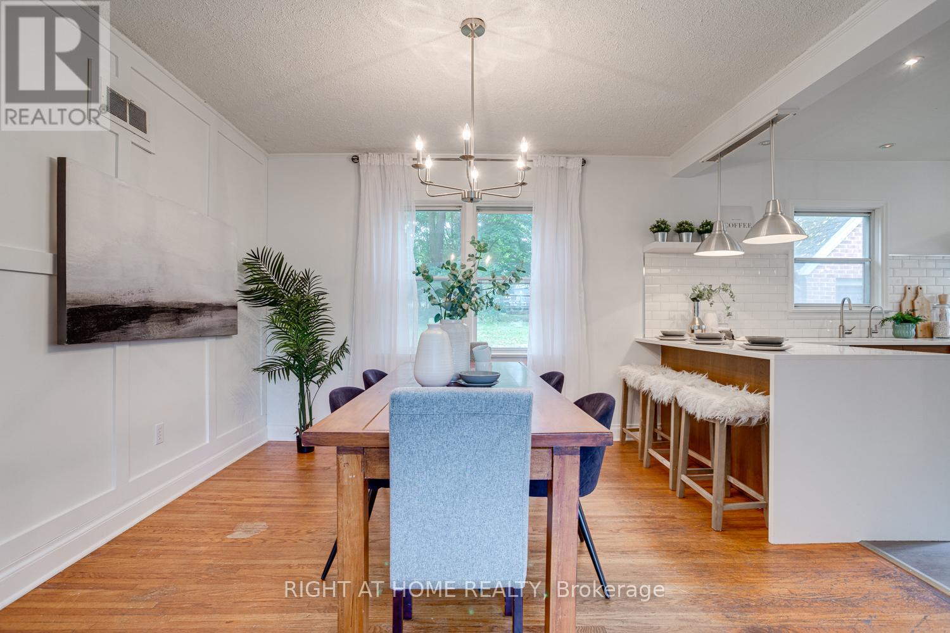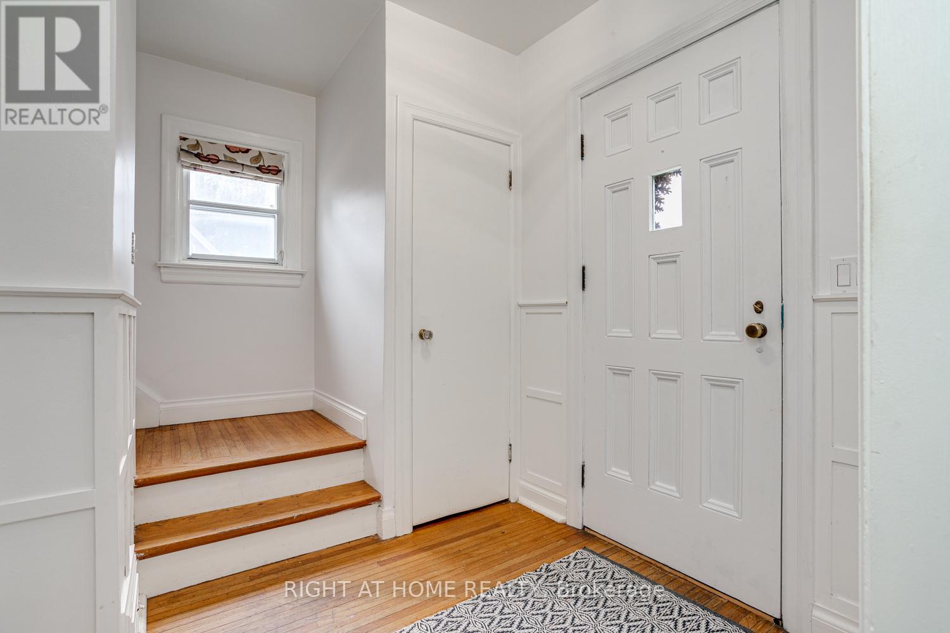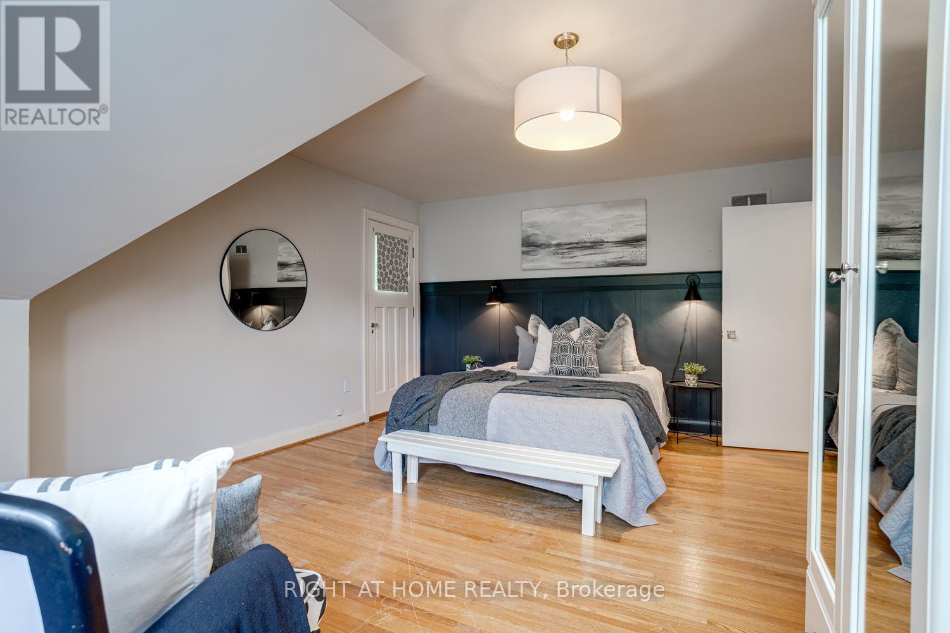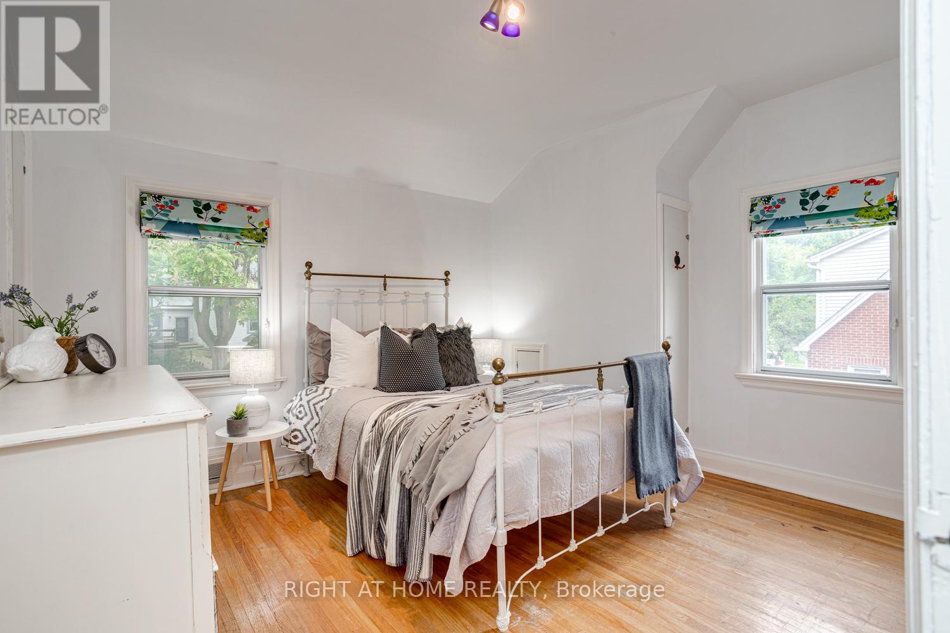3 Bedroom
2 Bathroom
Fireplace
Central Air Conditioning
Forced Air
$799,999
This Charming 1 1/2 Story Brick Home Was Built In The 1950's & Offers A Unique Blend Of Nostalgia & Functionality. With Its Classic Design & Original Features It Is A Fantastic Opportunity For Those Seeking A Home Rich In History. This Family Home Is In A Sought After Prime Location In Port Perry. Great Curb Appeal & Is A Two Minute Walk To Downtown Port Perry. 3 Bedroom, 2 Bath Home Has Original Trim, Newly Added Wainscotting, Pocket Door In Foyer, Hardwood Floors On Both The Main And Upper Levels. Enjoy A Large Living Room For Entertaining & An Open Concept Kitchen With Breakfast Bar & Dining Area. Cozy Up In The Sunroom Which Is Lined With Windows & A Gas Fireplace. **** EXTRAS **** Slate Roof, Gutter Guards, 2 Laundry Chutes, Finished Space In The Basement For Entertaining, Deep Private Lot. (id:27910)
Property Details
|
MLS® Number
|
E9365508 |
|
Property Type
|
Single Family |
|
Community Name
|
Port Perry |
|
AmenitiesNearBy
|
Public Transit, Schools, Hospital |
|
Features
|
Irregular Lot Size |
|
ParkingSpaceTotal
|
3 |
|
ViewType
|
Lake View |
Building
|
BathroomTotal
|
2 |
|
BedroomsAboveGround
|
3 |
|
BedroomsTotal
|
3 |
|
Amenities
|
Fireplace(s) |
|
Appliances
|
Water Treatment, Dishwasher, Freezer, Range, Refrigerator, Stove |
|
BasementDevelopment
|
Partially Finished |
|
BasementType
|
Full (partially Finished) |
|
ConstructionStyleAttachment
|
Detached |
|
CoolingType
|
Central Air Conditioning |
|
ExteriorFinish
|
Brick |
|
FireplacePresent
|
Yes |
|
FireplaceTotal
|
1 |
|
FlooringType
|
Hardwood, Laminate |
|
FoundationType
|
Poured Concrete |
|
HalfBathTotal
|
1 |
|
HeatingFuel
|
Natural Gas |
|
HeatingType
|
Forced Air |
|
StoriesTotal
|
2 |
|
Type
|
House |
|
UtilityWater
|
Municipal Water |
Parking
Land
|
Acreage
|
No |
|
FenceType
|
Fenced Yard |
|
LandAmenities
|
Public Transit, Schools, Hospital |
|
Sewer
|
Sanitary Sewer |
|
SizeDepth
|
135 Ft ,6 In |
|
SizeFrontage
|
67 Ft ,2 In |
|
SizeIrregular
|
67.23 X 135.5 Ft ; Refer To Geo |
|
SizeTotalText
|
67.23 X 135.5 Ft ; Refer To Geo |
|
SurfaceWater
|
Lake/pond |
Rooms
| Level |
Type |
Length |
Width |
Dimensions |
|
Second Level |
Primary Bedroom |
3.99 m |
5.25 m |
3.99 m x 5.25 m |
|
Second Level |
Bedroom 2 |
3.18 m |
3.6 m |
3.18 m x 3.6 m |
|
Second Level |
Bedroom 3 |
3.18 m |
3.6 m |
3.18 m x 3.6 m |
|
Lower Level |
Laundry Room |
7.88 m |
4.1 m |
7.88 m x 4.1 m |
|
Lower Level |
Games Room |
8.68 m |
3.68 m |
8.68 m x 3.68 m |
|
Main Level |
Living Room |
5.64 m |
4.4 m |
5.64 m x 4.4 m |
|
Main Level |
Kitchen |
5.2 m |
3.75 m |
5.2 m x 3.75 m |
|
Main Level |
Dining Room |
3.7 m |
3.61 m |
3.7 m x 3.61 m |
|
Main Level |
Sunroom |
3.42 m |
2.82 m |
3.42 m x 2.82 m |



